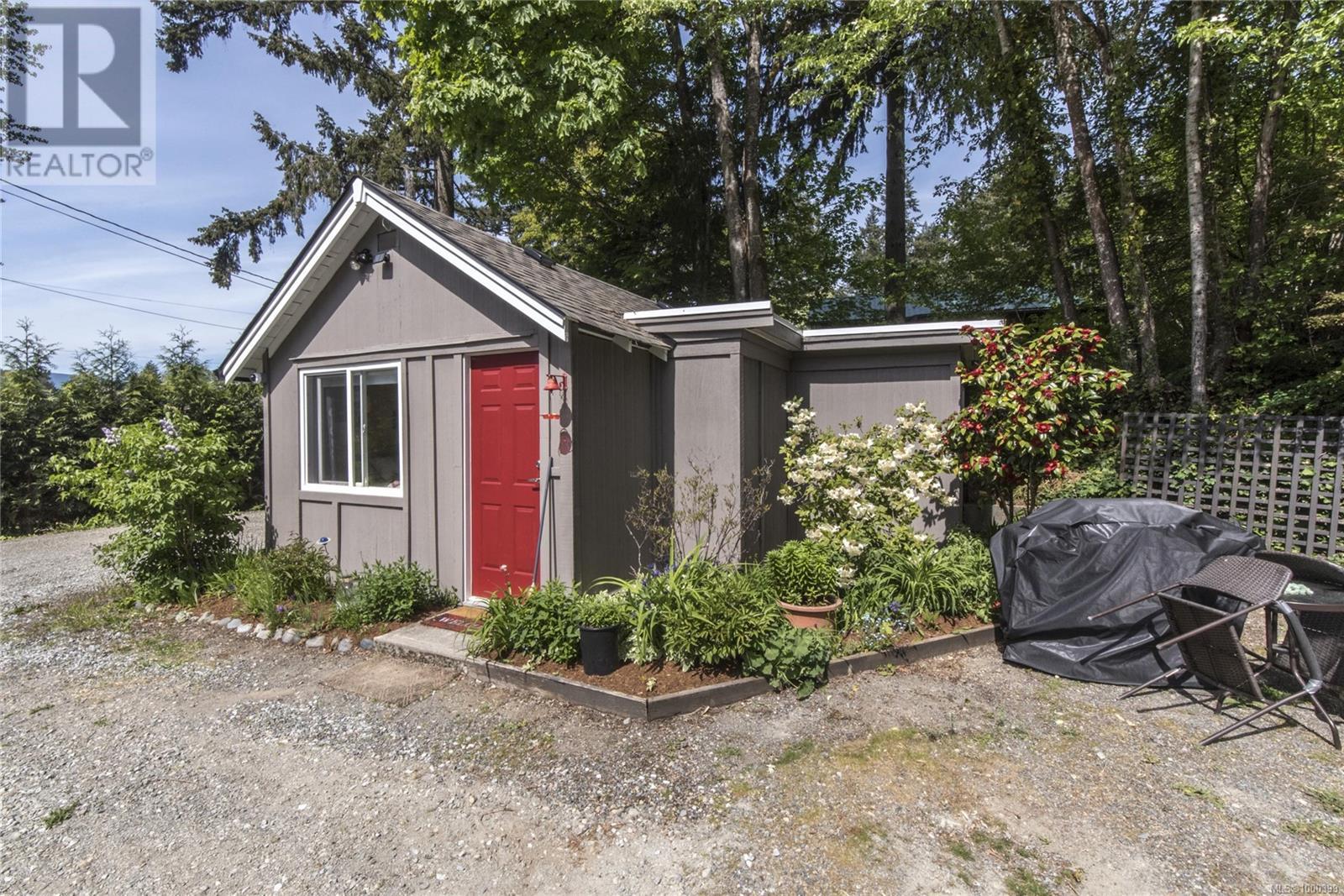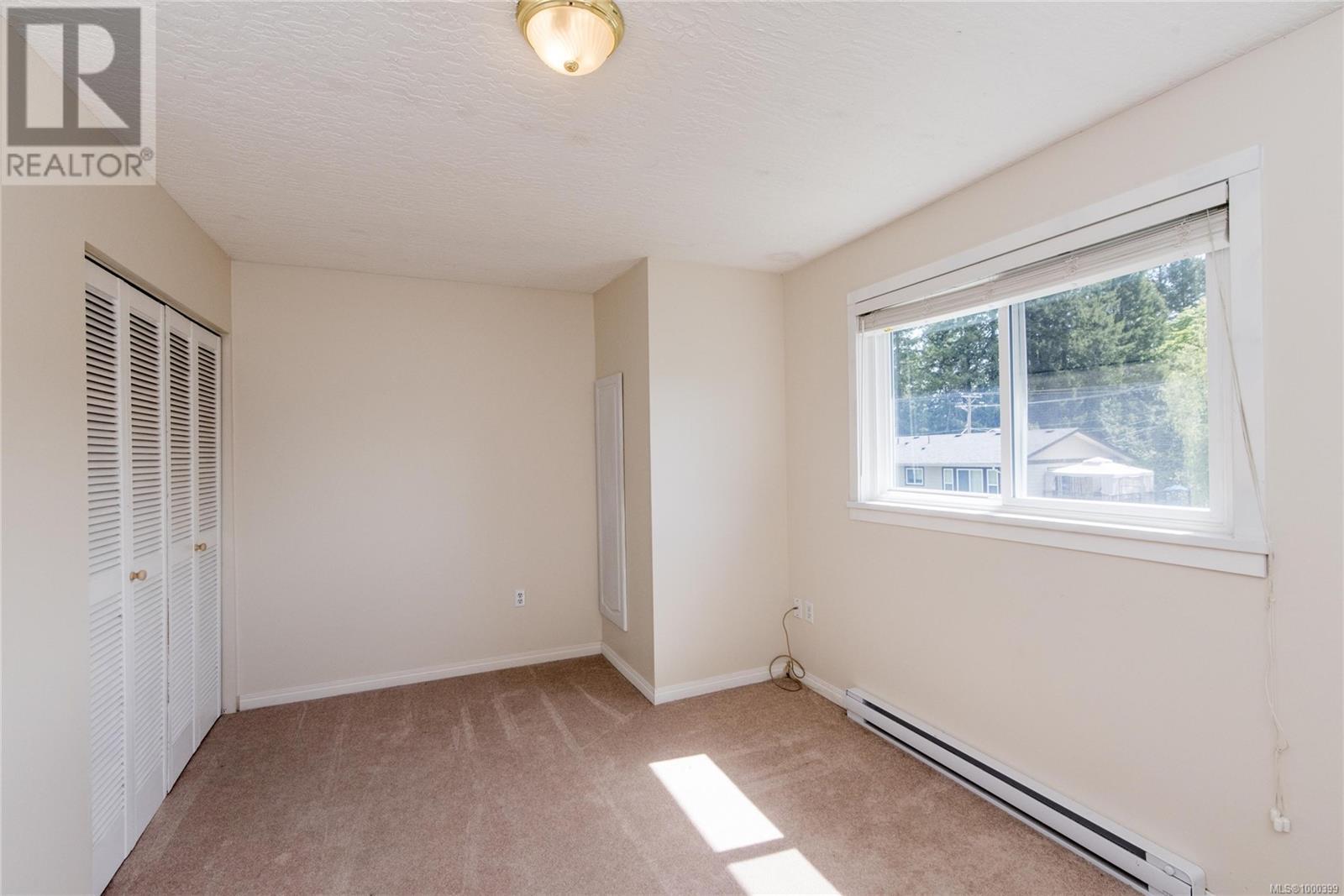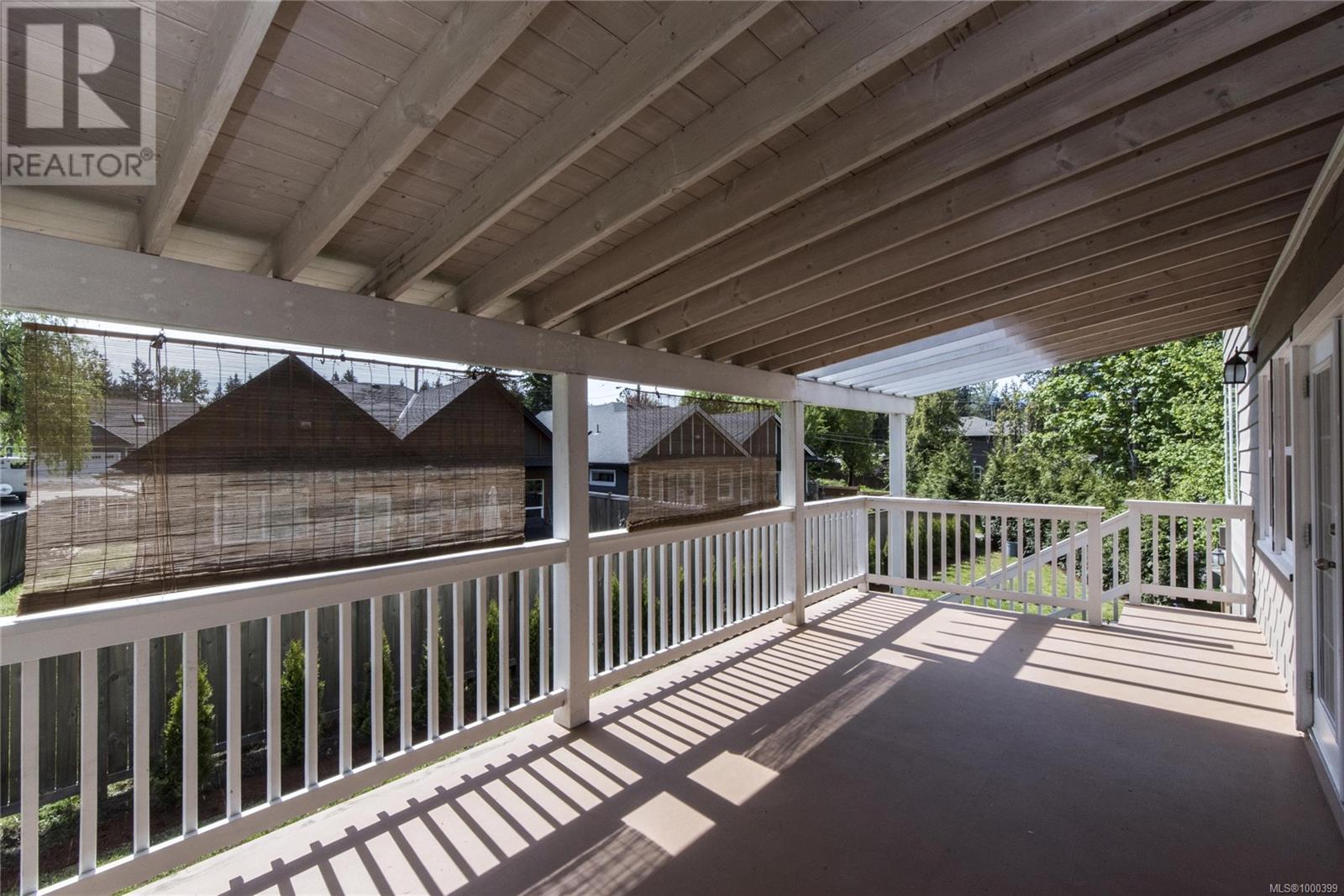5 Bedroom
3 Bathroom
2,361 ft2
Fireplace
Air Conditioned, None
Baseboard Heaters
$785,000
INVESTOR ALERT! Exceptional self-supporting investment property offering multiple income streams or a spacious 5-bedroom family home—the choice is yours! This unique 3-level home is thoughtfully laid out and a must-see to fully appreciate its versatility and charm. Enjoy a massive covered patio, perfect for BBQs and entertaining, plus multiple decks for added outdoor living. The lower level features a modern open-concept studio suite with an updated 3-piece bathroom—ideal for in-law accommodation, AirBnB, or rental. Bonus income potential continues with a detached studio with its own private entrance, a full 4-piece bathroom, and endless possibilities: think home-based business, yoga/art studio, or guest rental. Tucked away from the main road down a quaint driveway, the property offers privacy and quiet. The fenced front yard is perfect for kids and pets, while the second yard features a charming treehouse and open green space. Located close to parks ( one right by the end of the driveway) , hospital, bus stop and shopping. Whether you're looking for a lucrative rental investment (potential for $5,600+ monthly income) or a multifunctional family home with mortgage helpers, this property offers incredible flexibility and income potential. Basement is prepped for additional space to be used if needed and/or one bedroom suite. Come explore the possibilities—this is the opportunity you've been waiting for! Please call or text Andrea for inquiries at 250-616-4814, email to Andrea@AgentAndrea.com (id:46156)
Property Details
|
MLS® Number
|
1000399 |
|
Property Type
|
Single Family |
|
Neigbourhood
|
West Duncan |
|
Features
|
Central Location, Other |
|
Parking Space Total
|
4 |
Building
|
Bathroom Total
|
3 |
|
Bedrooms Total
|
5 |
|
Constructed Date
|
1940 |
|
Cooling Type
|
Air Conditioned, None |
|
Fireplace Present
|
Yes |
|
Fireplace Total
|
1 |
|
Heating Fuel
|
Electric, Wood |
|
Heating Type
|
Baseboard Heaters |
|
Size Interior
|
2,361 Ft2 |
|
Total Finished Area
|
1849 Sqft |
|
Type
|
House |
Land
|
Acreage
|
No |
|
Size Irregular
|
12807 |
|
Size Total
|
12807 Sqft |
|
Size Total Text
|
12807 Sqft |
|
Zoning Description
|
R3 |
|
Zoning Type
|
Residential |
Rooms
| Level |
Type |
Length |
Width |
Dimensions |
|
Second Level |
Bedroom |
|
|
15'2 x 10'9 |
|
Second Level |
Bedroom |
|
|
11'1 x 8'1 |
|
Lower Level |
Storage |
|
|
25'1 x 20'5 |
|
Lower Level |
Bathroom |
|
|
6'5 x 9'10 |
|
Lower Level |
Bedroom |
|
|
13'6 x 11'7 |
|
Lower Level |
Kitchen |
|
|
13'6 x 8'10 |
|
Main Level |
Ensuite |
|
|
2'4 x 5'1 |
|
Main Level |
Porch |
|
|
9'6 x 4'2 |
|
Main Level |
Porch |
|
|
2'11 x 20'6 |
|
Main Level |
Family Room |
|
|
15'1 x 20'9 |
|
Main Level |
Bathroom |
|
|
9'1 x 8'5 |
|
Main Level |
Living Room |
26 ft |
|
26 ft x Measurements not available |
|
Main Level |
Kitchen |
|
|
18'9 x 8'7 |
|
Main Level |
Primary Bedroom |
|
|
12'5 x 11'11 |
|
Main Level |
Laundry Room |
|
|
6'8 x 5'10 |
|
Auxiliary Building |
Bedroom |
10 ft |
9 ft |
10 ft x 9 ft |
https://www.realtor.ca/real-estate/28332903/3199-gibbins-rd-duncan-west-duncan






















































