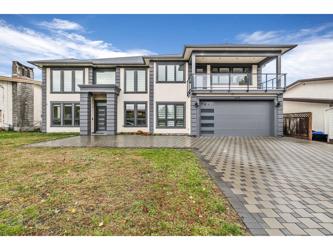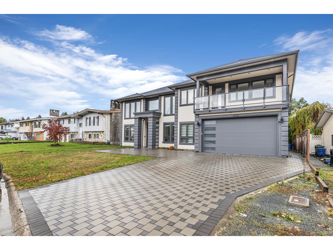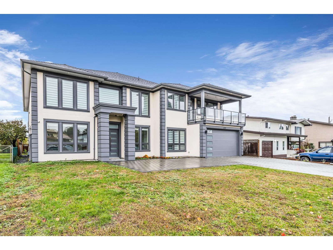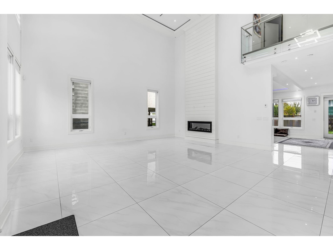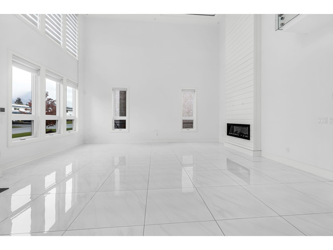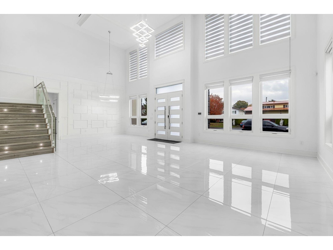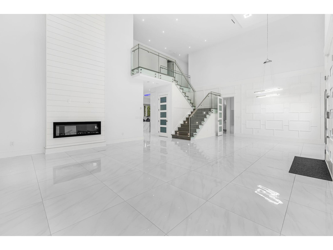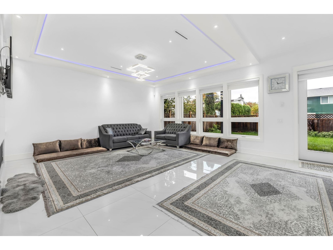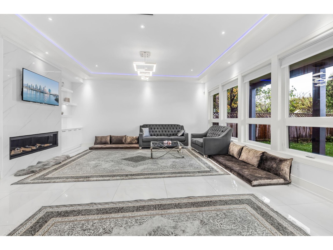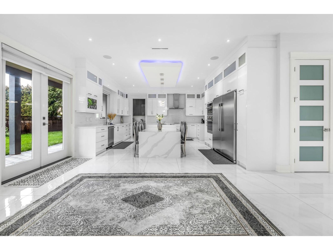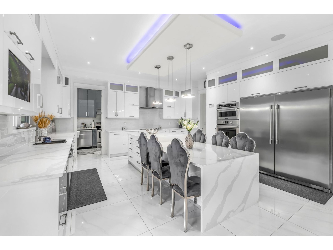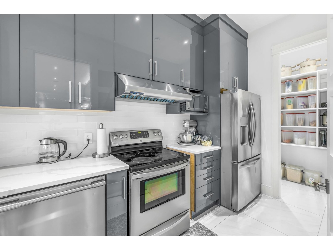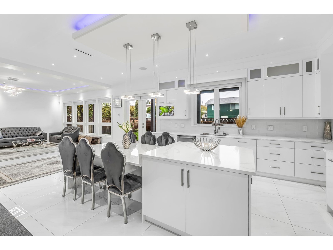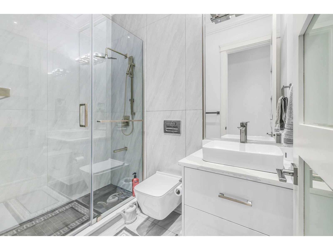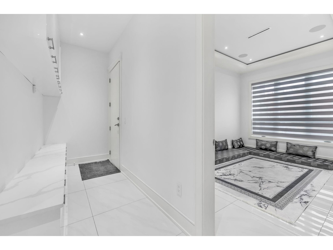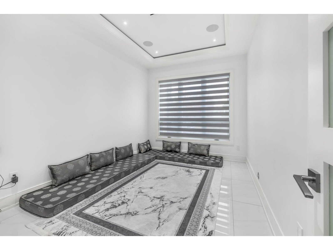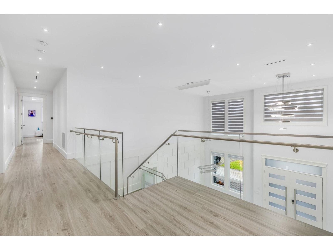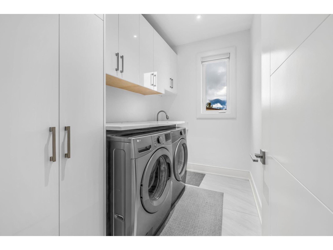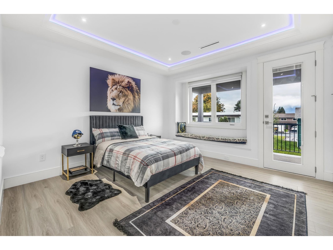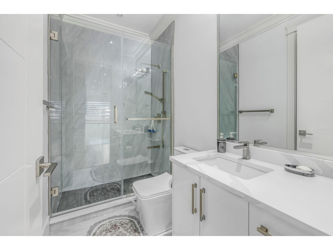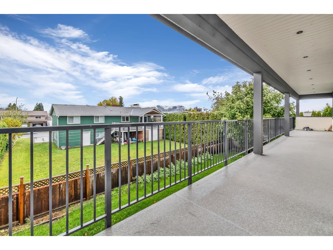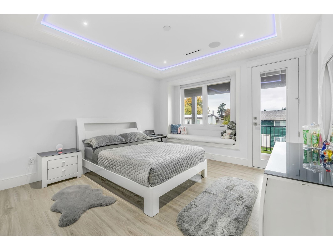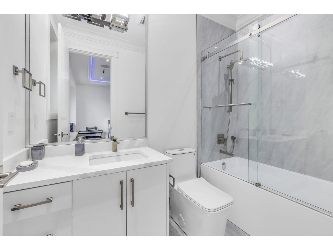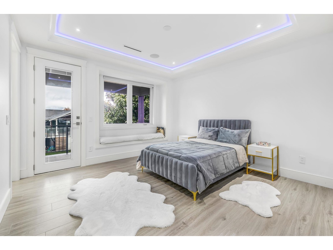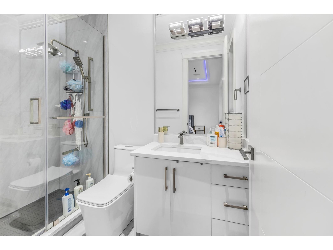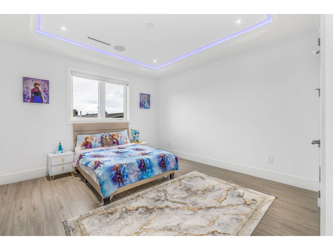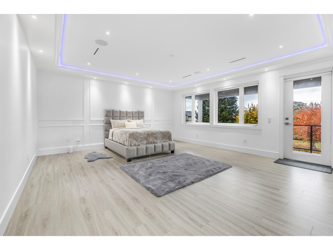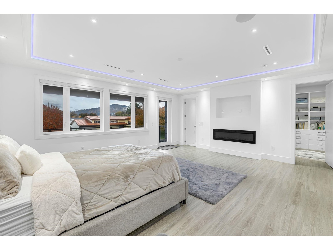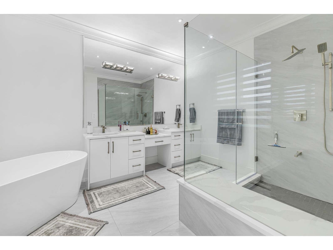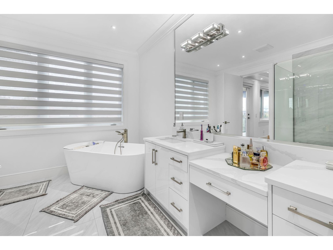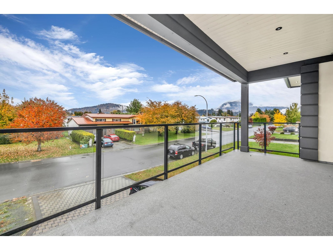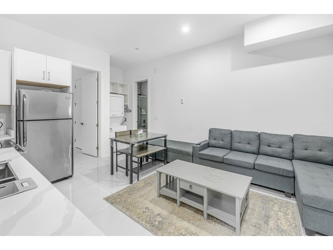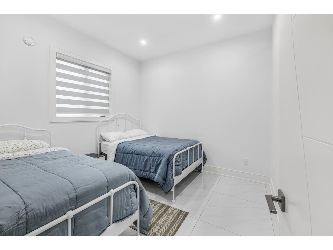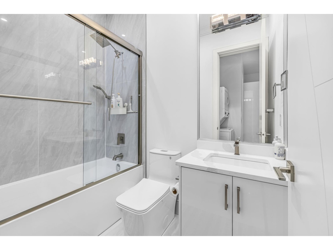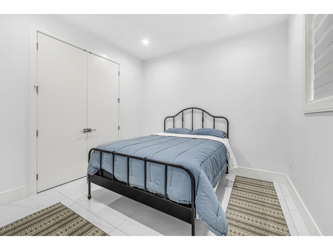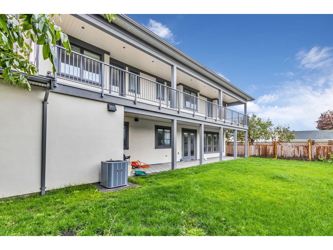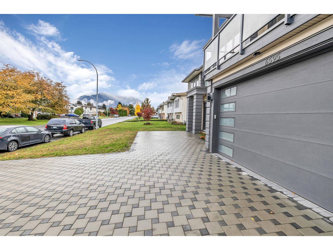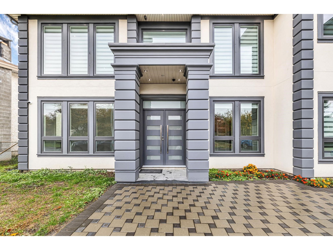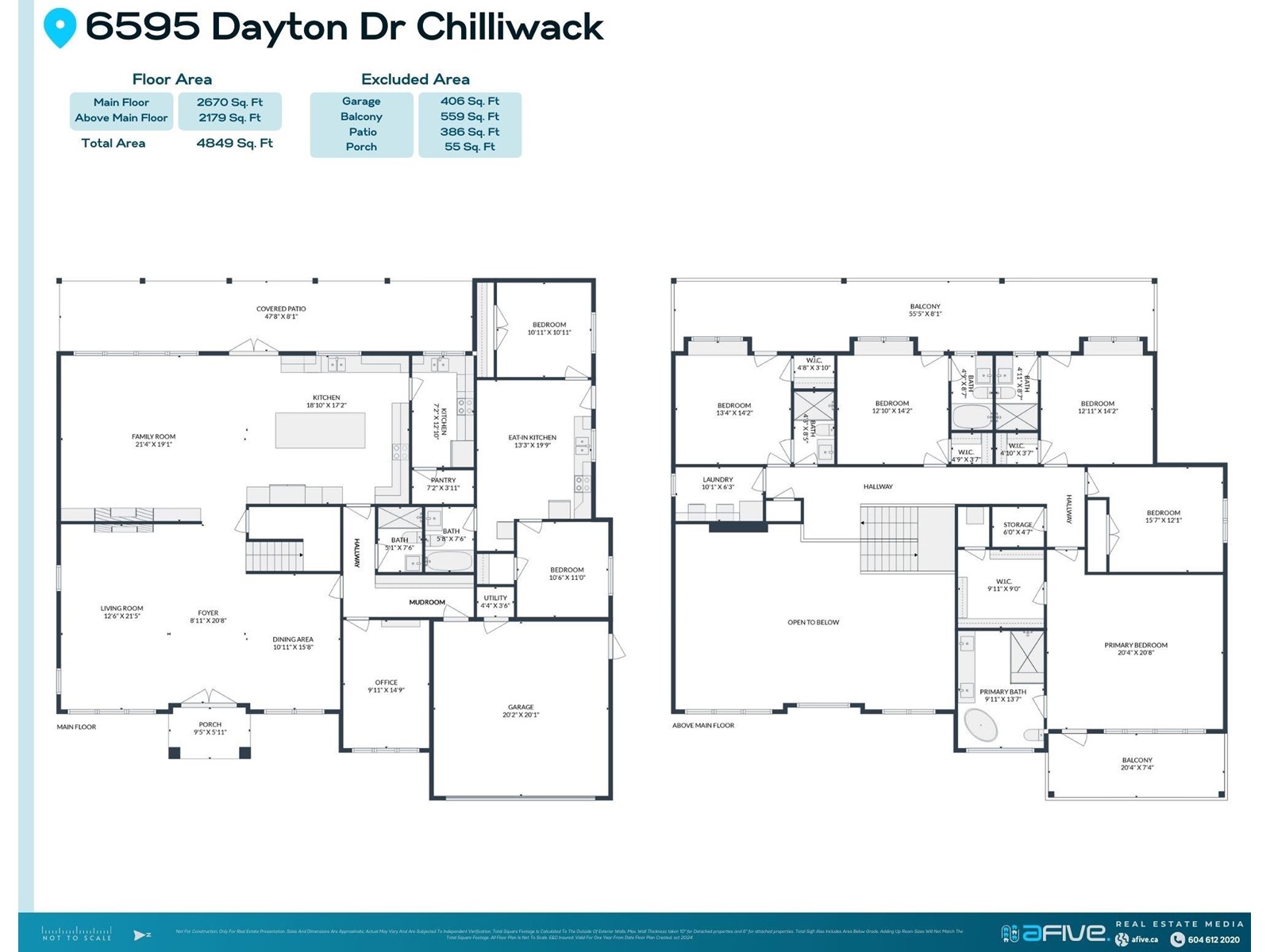7 Bedroom
6 Bathroom
4,849 ft2
Fireplace
Central Air Conditioning
Radiant/infra-Red Heat
$1,699,000
Welcome to this custom-built home on a spacious 7,800 sq. ft. lot in Sardis, Chilliwack. Designed with high-end finishes, it features a chef-inspired kitchen with a large island, premium appliances, and quality cabinetry, fully air-conditioned. The main floor includes a bright living room, dining area, family room, separate wok kitchen, office, and full bath. Enjoy the large covered patio, perfect for relaxing or entertaining. Upstairs, the primary suite offers a walk-in closet, spa-like ensuite, and private balcony. Four more bedrooms"”three with ensuites"”plus a laundry area and shared balcony provide comfort and space. A self-contained two-bedroom suite adds great mortgage helper potential. Don't miss this exceptional home"”book your showing today! (id:46156)
Property Details
|
MLS® Number
|
R3004171 |
|
Property Type
|
Single Family |
|
Storage Type
|
Storage |
|
View Type
|
Mountain View |
Building
|
Bathroom Total
|
6 |
|
Bedrooms Total
|
7 |
|
Amenities
|
Laundry - In Suite |
|
Appliances
|
Washer, Dryer, Refrigerator, Stove, Dishwasher |
|
Basement Development
|
Finished |
|
Basement Type
|
Unknown (finished) |
|
Constructed Date
|
2023 |
|
Construction Style Attachment
|
Detached |
|
Cooling Type
|
Central Air Conditioning |
|
Fireplace Present
|
Yes |
|
Fireplace Total
|
4 |
|
Heating Type
|
Radiant/infra-red Heat |
|
Stories Total
|
2 |
|
Size Interior
|
4,849 Ft2 |
|
Type
|
House |
Parking
Land
|
Acreage
|
No |
|
Size Depth
|
104 Ft ,11 In |
|
Size Frontage
|
74 Ft ,8 In |
|
Size Irregular
|
7841 |
|
Size Total
|
7841 Sqft |
|
Size Total Text
|
7841 Sqft |
Rooms
| Level |
Type |
Length |
Width |
Dimensions |
|
Above |
Primary Bedroom |
20 ft ,3 in |
20 ft ,8 in |
20 ft ,3 in x 20 ft ,8 in |
|
Above |
Bedroom 4 |
15 ft ,5 in |
12 ft ,1 in |
15 ft ,5 in x 12 ft ,1 in |
|
Above |
Bedroom 5 |
12 ft ,9 in |
14 ft ,2 in |
12 ft ,9 in x 14 ft ,2 in |
|
Above |
Bedroom 6 |
12 ft ,8 in |
14 ft ,2 in |
12 ft ,8 in x 14 ft ,2 in |
|
Above |
Additional Bedroom |
13 ft ,3 in |
14 ft ,2 in |
13 ft ,3 in x 14 ft ,2 in |
|
Above |
Laundry Room |
10 ft ,3 in |
6 ft ,3 in |
10 ft ,3 in x 6 ft ,3 in |
|
Basement |
Bedroom 2 |
10 ft ,9 in |
10 ft ,1 in |
10 ft ,9 in x 10 ft ,1 in |
|
Basement |
Bedroom 3 |
10 ft ,5 in |
11 ft |
10 ft ,5 in x 11 ft |
|
Basement |
Living Room |
13 ft ,2 in |
19 ft ,9 in |
13 ft ,2 in x 19 ft ,9 in |
|
Main Level |
Living Room |
12 ft ,5 in |
21 ft ,5 in |
12 ft ,5 in x 21 ft ,5 in |
|
Main Level |
Dining Room |
10 ft ,9 in |
15 ft ,8 in |
10 ft ,9 in x 15 ft ,8 in |
|
Main Level |
Foyer |
8 ft ,9 in |
20 ft ,8 in |
8 ft ,9 in x 20 ft ,8 in |
|
Main Level |
Family Room |
21 ft ,3 in |
19 ft ,1 in |
21 ft ,3 in x 19 ft ,1 in |
|
Main Level |
Kitchen |
18 ft ,8 in |
17 ft ,2 in |
18 ft ,8 in x 17 ft ,2 in |
|
Main Level |
Office |
9 ft ,9 in |
14 ft ,9 in |
9 ft ,9 in x 14 ft ,9 in |
|
Main Level |
Enclosed Porch |
47 ft ,6 in |
8 ft ,1 in |
47 ft ,6 in x 8 ft ,1 in |
https://www.realtor.ca/real-estate/28337948/6595-dayton-drive-sardis-south-chilliwack


