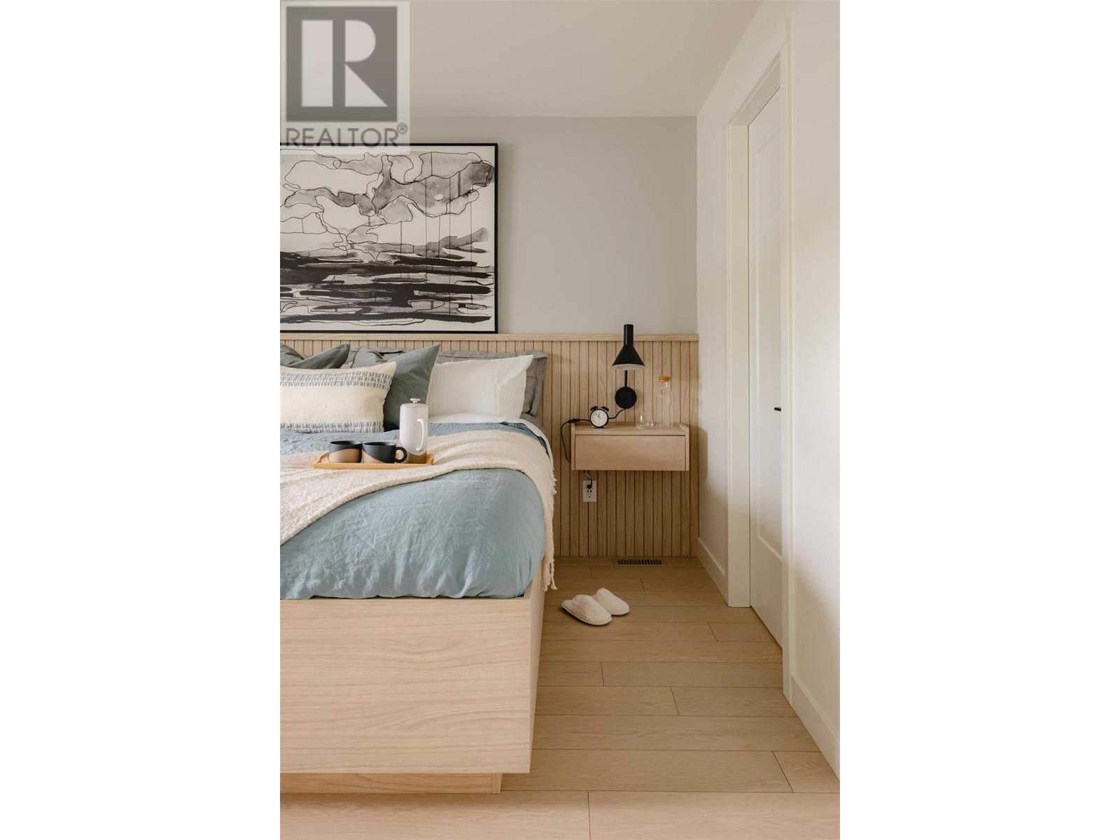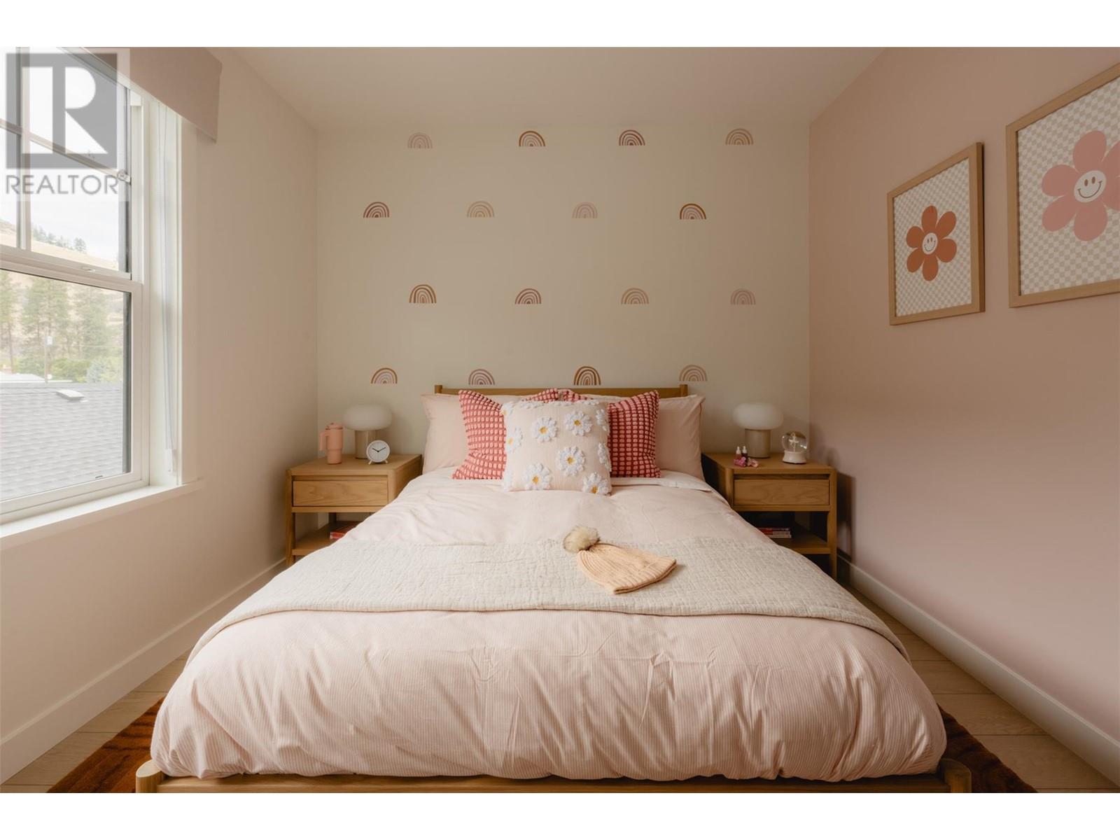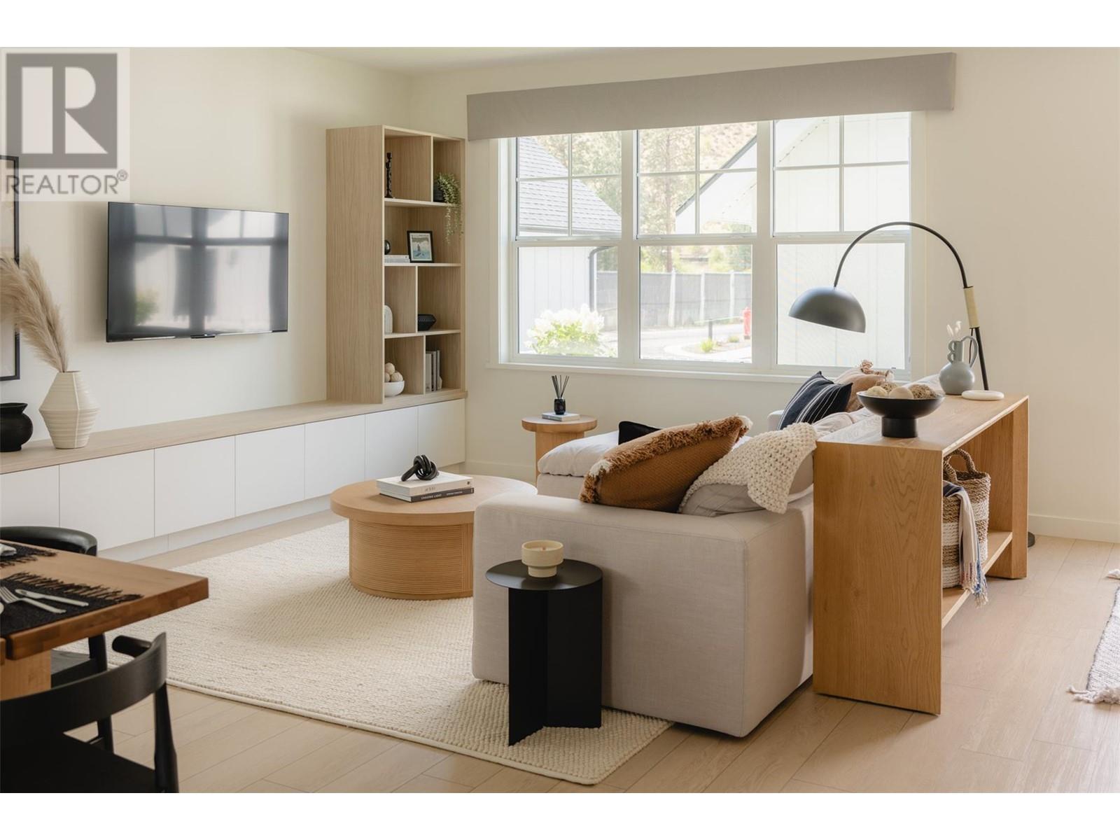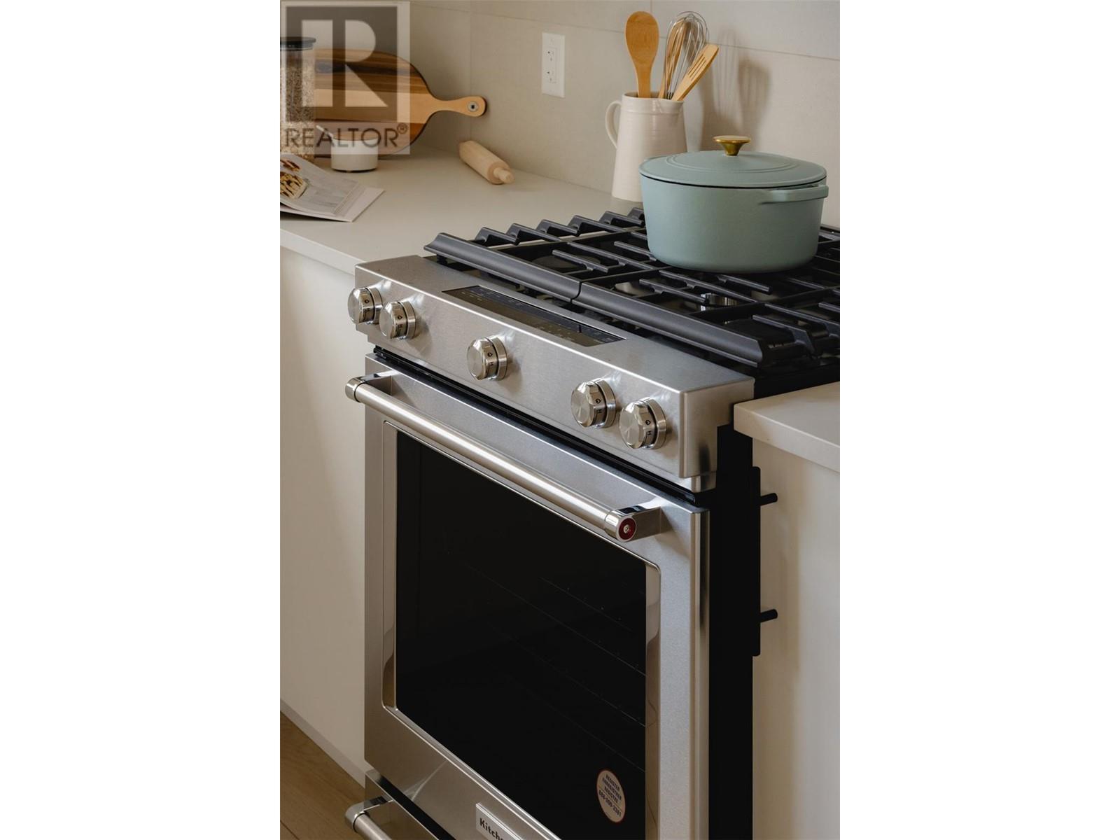3 Bedroom
3 Bathroom
1,584 ft2
Contemporary
Central Air Conditioning
Forced Air, See Remarks
Level
$693,000Maintenance,
$425 Monthly
Lemonade Lane is a collection of 40 boutique residences in the highly desirable South Okanagan community of Okanagan Falls. A premium riverfront location with panoramic views of the mountain and surrounding nature. Introducing our Scandinavian farmhouse-inspired homes. This home features modern and relaxing atmospheres with 9 - Foot ceilings on the main level, custom millwork, vinyl plank flooring, quartz stone countertops in kitchen and all bathrooms. Our appliance package is Fisher Paykel, KitchenAid and Whirlpool. We have created a youthful approach to a bright and airy home. To complete the whole package enjoy your detached garage on selected units. Move in Ready. Extra parking available. GST exempt for first time homebuyers... (id:46156)
Property Details
|
MLS® Number
|
10348154 |
|
Property Type
|
Single Family |
|
Neigbourhood
|
Okanagan Falls |
|
Community Name
|
Lemonade Lane |
|
Features
|
Level Lot |
|
Parking Space Total
|
2 |
|
View Type
|
River View, Mountain View |
Building
|
Bathroom Total
|
3 |
|
Bedrooms Total
|
3 |
|
Appliances
|
Refrigerator, Dishwasher, Dryer, Range - Gas, Microwave, Washer |
|
Architectural Style
|
Contemporary |
|
Constructed Date
|
2023 |
|
Construction Style Attachment
|
Attached |
|
Cooling Type
|
Central Air Conditioning |
|
Exterior Finish
|
Other |
|
Half Bath Total
|
1 |
|
Heating Fuel
|
Electric |
|
Heating Type
|
Forced Air, See Remarks |
|
Roof Material
|
Asphalt Shingle |
|
Roof Style
|
Unknown |
|
Stories Total
|
2 |
|
Size Interior
|
1,584 Ft2 |
|
Type
|
Row / Townhouse |
|
Utility Water
|
Lake/river Water Intake |
Parking
Land
|
Acreage
|
No |
|
Landscape Features
|
Level |
|
Sewer
|
Municipal Sewage System |
|
Size Total Text
|
Under 1 Acre |
|
Zoning Type
|
Unknown |
Rooms
| Level |
Type |
Length |
Width |
Dimensions |
|
Second Level |
Primary Bedroom |
|
|
11'3'' x 10'5'' |
|
Second Level |
3pc Ensuite Bath |
|
|
Measurements not available |
|
Second Level |
Bedroom |
|
|
11'3'' x 10'5'' |
|
Second Level |
Bedroom |
|
|
9'0'' x 9'3'' |
|
Second Level |
4pc Bathroom |
|
|
Measurements not available |
|
Main Level |
Living Room |
|
|
14'8'' x 12'5'' |
|
Main Level |
Kitchen |
|
|
17'6'' x 10'7'' |
|
Main Level |
Dining Room |
|
|
19'2'' x 8'10'' |
|
Main Level |
2pc Bathroom |
|
|
Measurements not available |
https://www.realtor.ca/real-estate/28337709/1308-cedar-street-unit-5-okanagan-falls-okanagan-falls













































