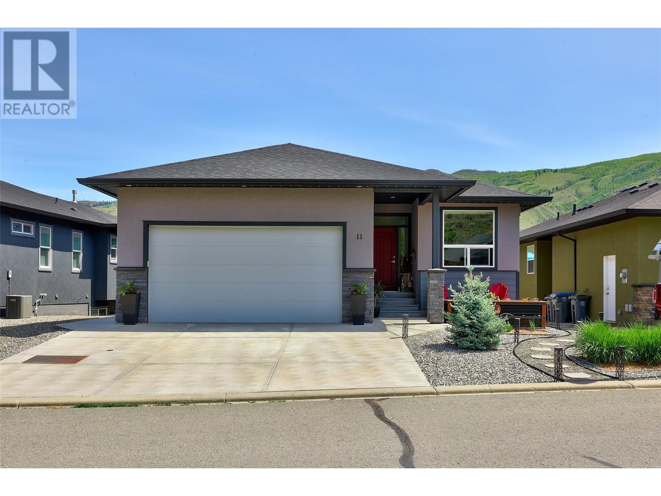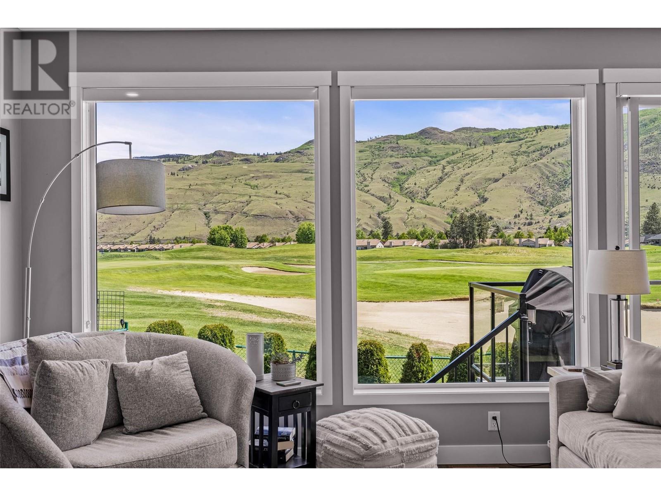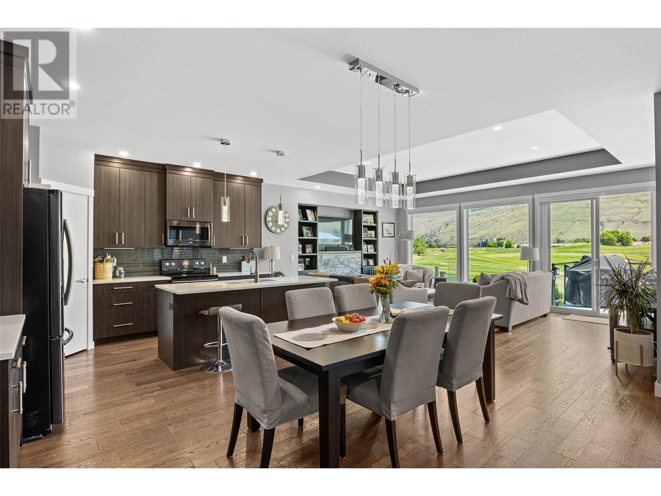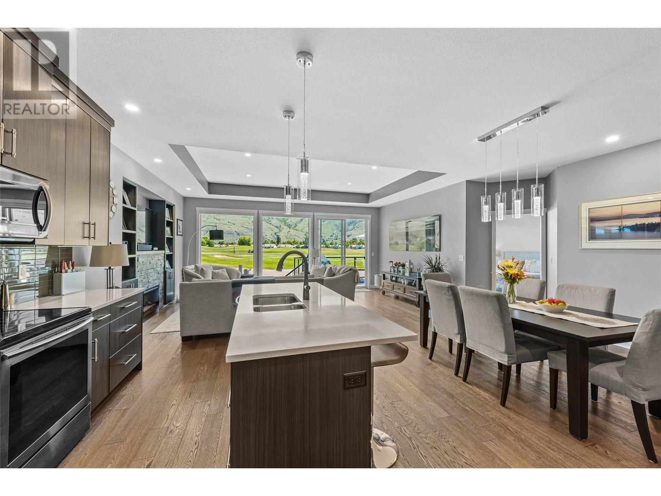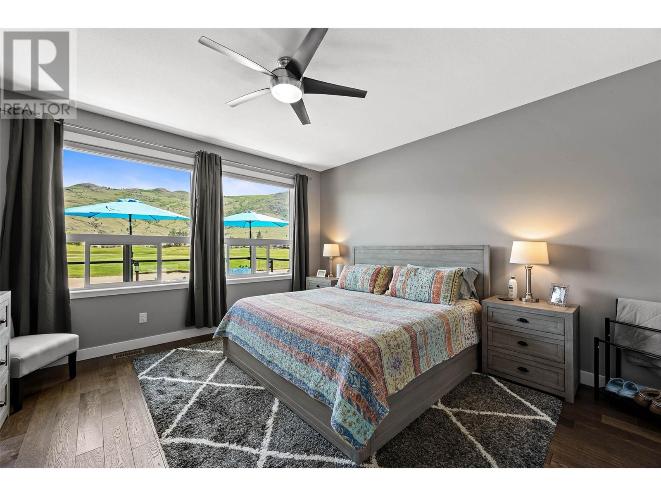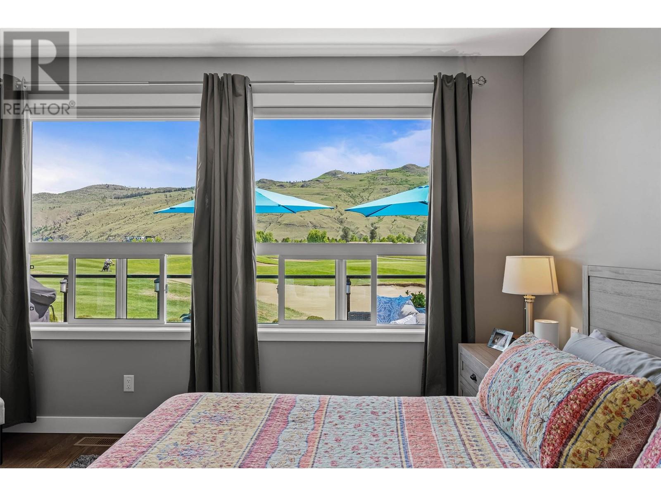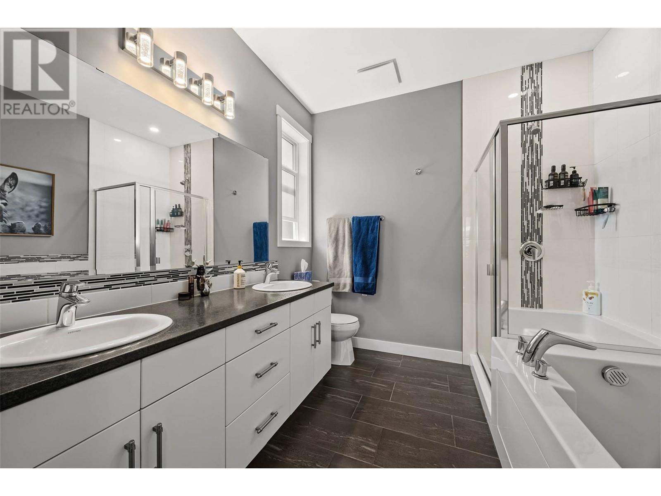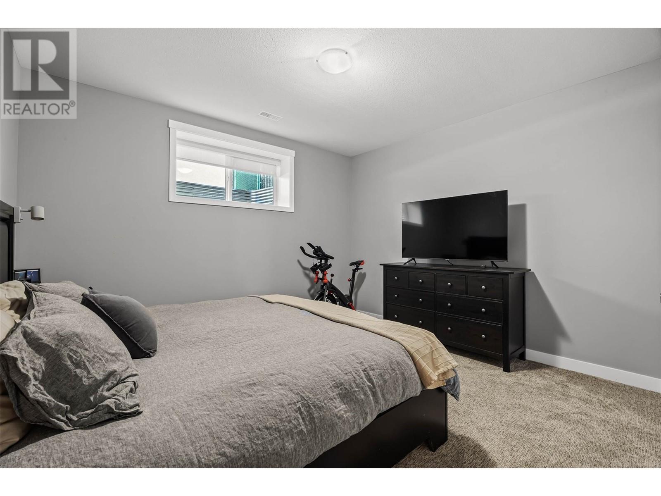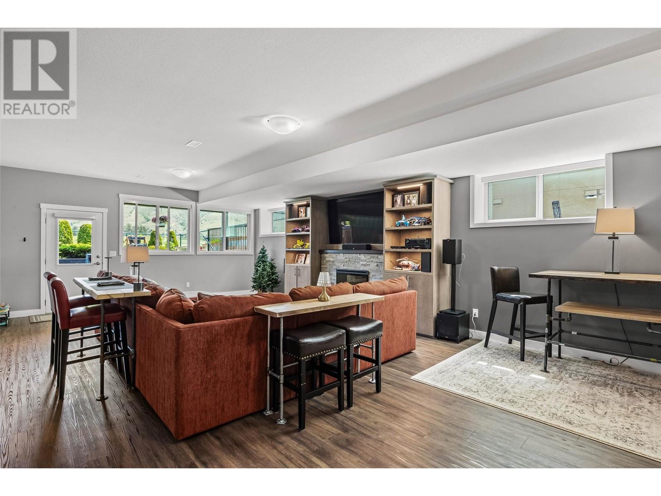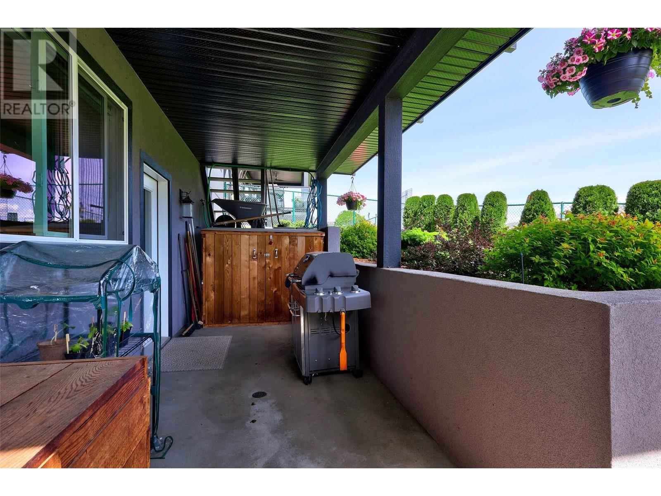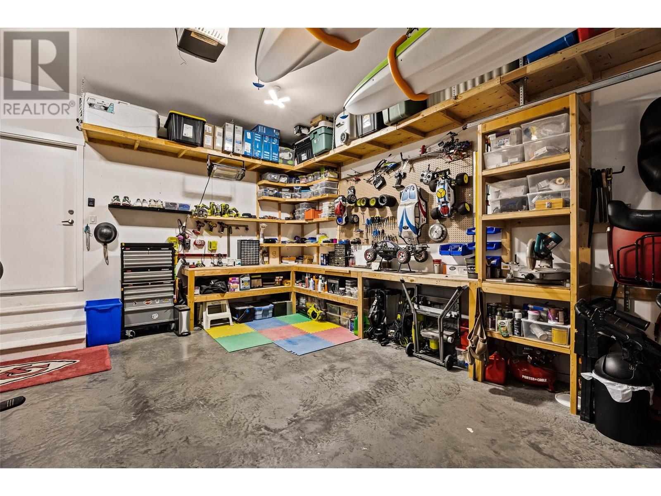4 Bedroom
3 Bathroom
2,634 ft2
Ranch
Fireplace
Central Air Conditioning
Forced Air, See Remarks
Level, Underground Sprinkler
$987,500Maintenance, Sewer, Water
$150 Monthly
The home that has it all! Welcome home to your like-new, pristine 4 bedroom, 3 bathroom bungalow style house on backing onto the Dunes Golf Course. This home has so much to offer, including the WOW moment just a few steps into your home with your stunning main floor with picturesque view of the Dunes and mountains. Main floor luxury at its finest with a beautiful open floor plan – perfect for entertaining family and friends. Includes large kitchen including entertainers island, coffee bar and tons of storage, quartz countertops, open dining area – perfect for hosting during the holidays, and beautiful living room with fireplace feature. 2 bedrooms on the main including large primary with stunning views, includes large walk in closet and dream ensuite. Bright basement includes amazing recroom with custom cabinets – perfect to watch movies, or the big game, two large bedrooms and 3 piece bath, and endless storage throughout. Out back includes large deck to enjoy your view and unwind after a long day, fully fenced yard, perfect for pets or kids. Includes two car garage, low maintenance front area, central A/C and vacuum. This home is move in ready! Easy to show, all meas approx. Bareland strata only $150 (id:46156)
Property Details
|
MLS® Number
|
10348411 |
|
Property Type
|
Single Family |
|
Neigbourhood
|
Westsyde |
|
Community Name
|
WESTLINKS AT THE DUNES |
|
Amenities Near By
|
Golf Nearby, Recreation, Shopping |
|
Community Features
|
Pets Allowed |
|
Features
|
Level Lot, See Remarks |
|
Parking Space Total
|
2 |
Building
|
Bathroom Total
|
3 |
|
Bedrooms Total
|
4 |
|
Appliances
|
Range, Dishwasher, Microwave |
|
Architectural Style
|
Ranch |
|
Basement Type
|
Full |
|
Constructed Date
|
2017 |
|
Construction Style Attachment
|
Detached |
|
Cooling Type
|
Central Air Conditioning |
|
Exterior Finish
|
Other |
|
Fireplace Fuel
|
Gas |
|
Fireplace Present
|
Yes |
|
Fireplace Type
|
Unknown |
|
Flooring Type
|
Hardwood |
|
Heating Type
|
Forced Air, See Remarks |
|
Roof Material
|
Asphalt Shingle |
|
Roof Style
|
Unknown |
|
Stories Total
|
1 |
|
Size Interior
|
2,634 Ft2 |
|
Type
|
House |
|
Utility Water
|
Municipal Water |
Parking
Land
|
Access Type
|
Easy Access |
|
Acreage
|
No |
|
Land Amenities
|
Golf Nearby, Recreation, Shopping |
|
Landscape Features
|
Level, Underground Sprinkler |
|
Sewer
|
Municipal Sewage System |
|
Size Irregular
|
0.11 |
|
Size Total
|
0.11 Ac|under 1 Acre |
|
Size Total Text
|
0.11 Ac|under 1 Acre |
|
Zoning Type
|
Unknown |
Rooms
| Level |
Type |
Length |
Width |
Dimensions |
|
Basement |
Storage |
|
|
9'0'' x 7'0'' |
|
Basement |
Bedroom |
|
|
16'0'' x 9'6'' |
|
Basement |
Bedroom |
|
|
13'0'' x 13'0'' |
|
Basement |
Living Room |
|
|
35'0'' x 18'0'' |
|
Basement |
4pc Bathroom |
|
|
Measurements not available |
|
Main Level |
Foyer |
|
|
18'0'' x 5'0'' |
|
Main Level |
Laundry Room |
|
|
9'0'' x 6'6'' |
|
Main Level |
Primary Bedroom |
|
|
11' x 13' |
|
Main Level |
Bedroom |
|
|
12'0'' x 9'6'' |
|
Main Level |
Living Room |
|
|
19'6'' x 12'0'' |
|
Main Level |
Dining Room |
|
|
14'0'' x 10'0'' |
|
Main Level |
Kitchen |
|
|
16'0'' x 13'0'' |
|
Main Level |
4pc Bathroom |
|
|
Measurements not available |
|
Main Level |
5pc Ensuite Bath |
|
|
Measurements not available |
https://www.realtor.ca/real-estate/28336582/3665-westsyde-road-unit-11-kamloops-westsyde


