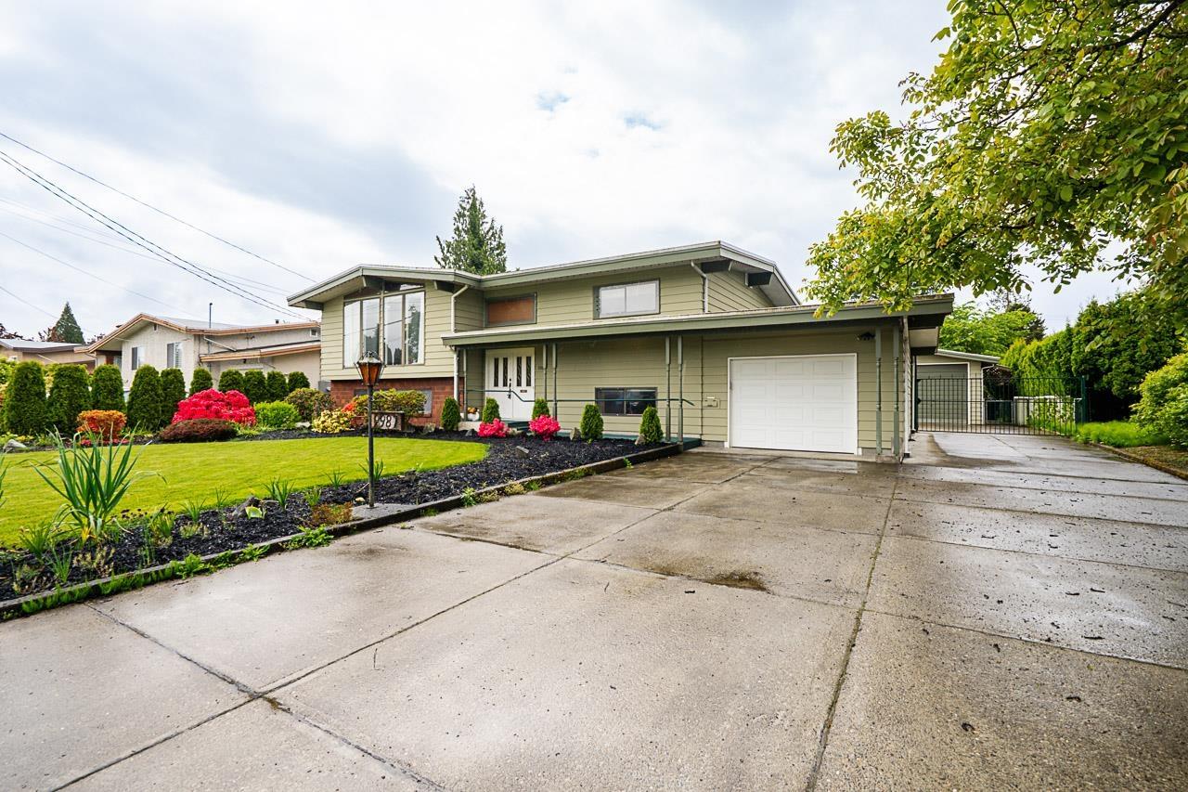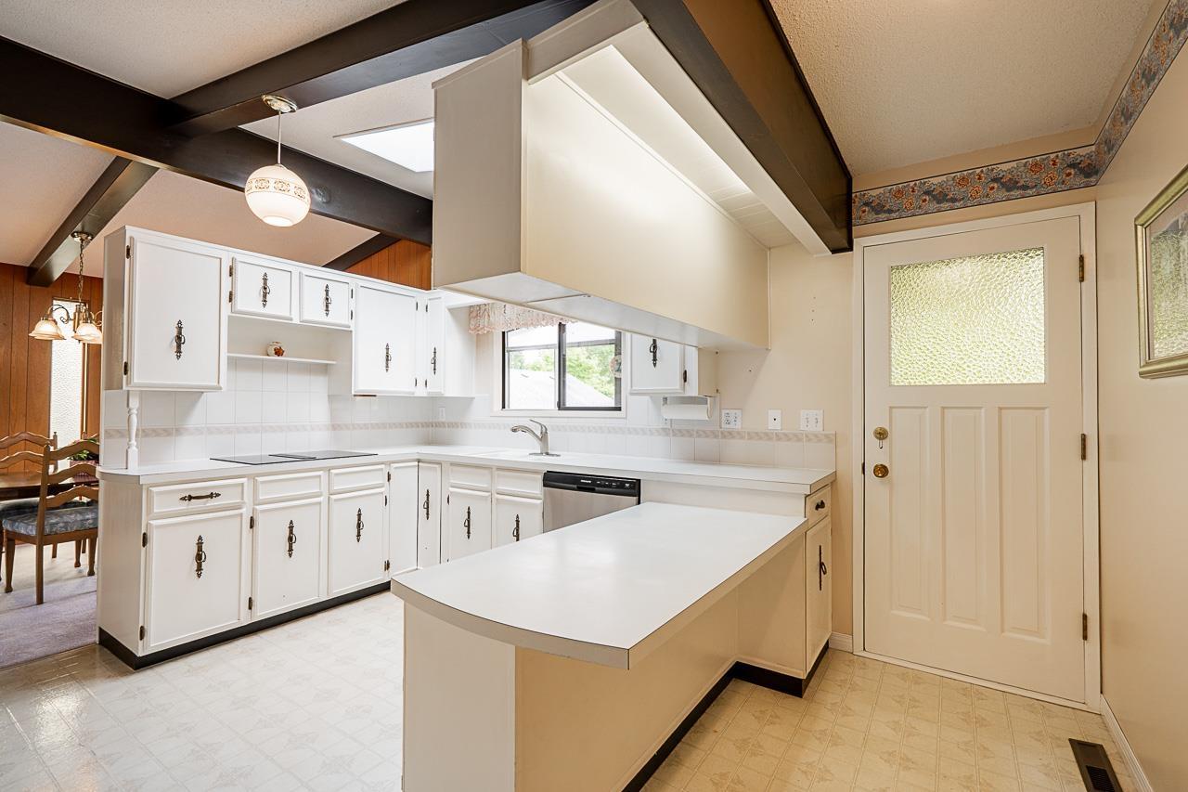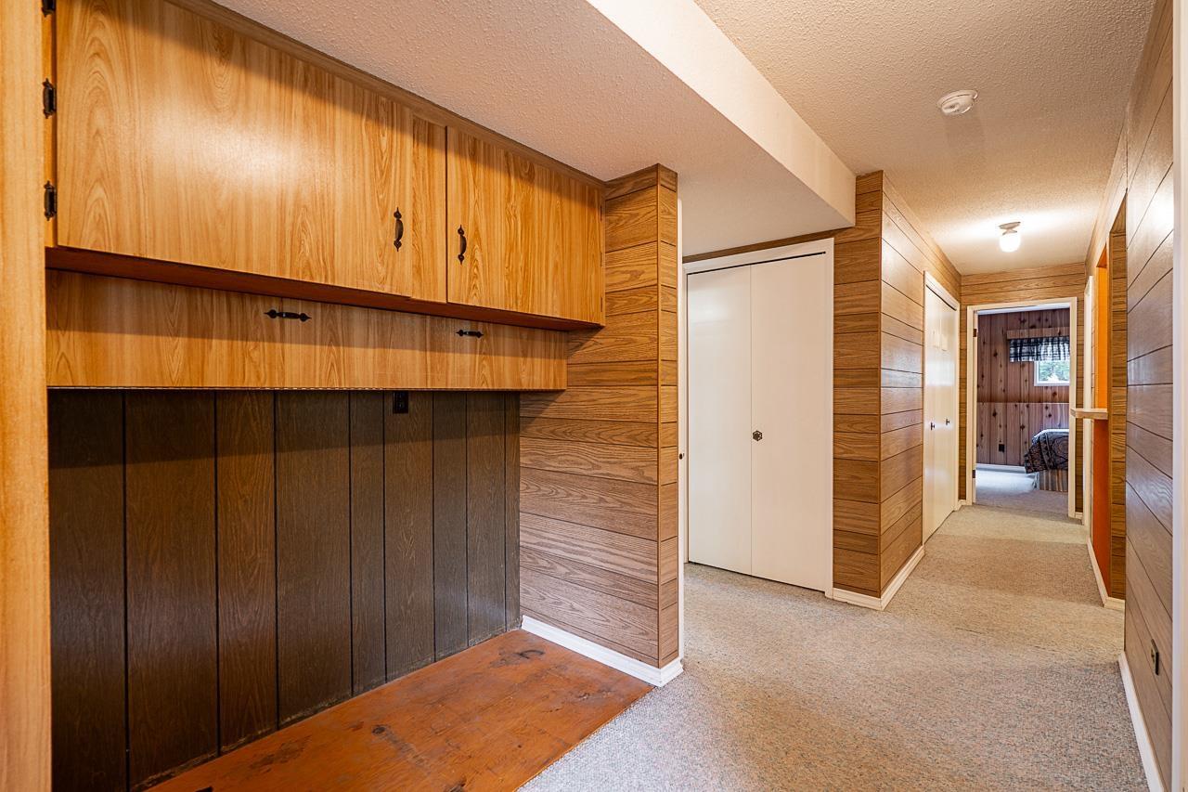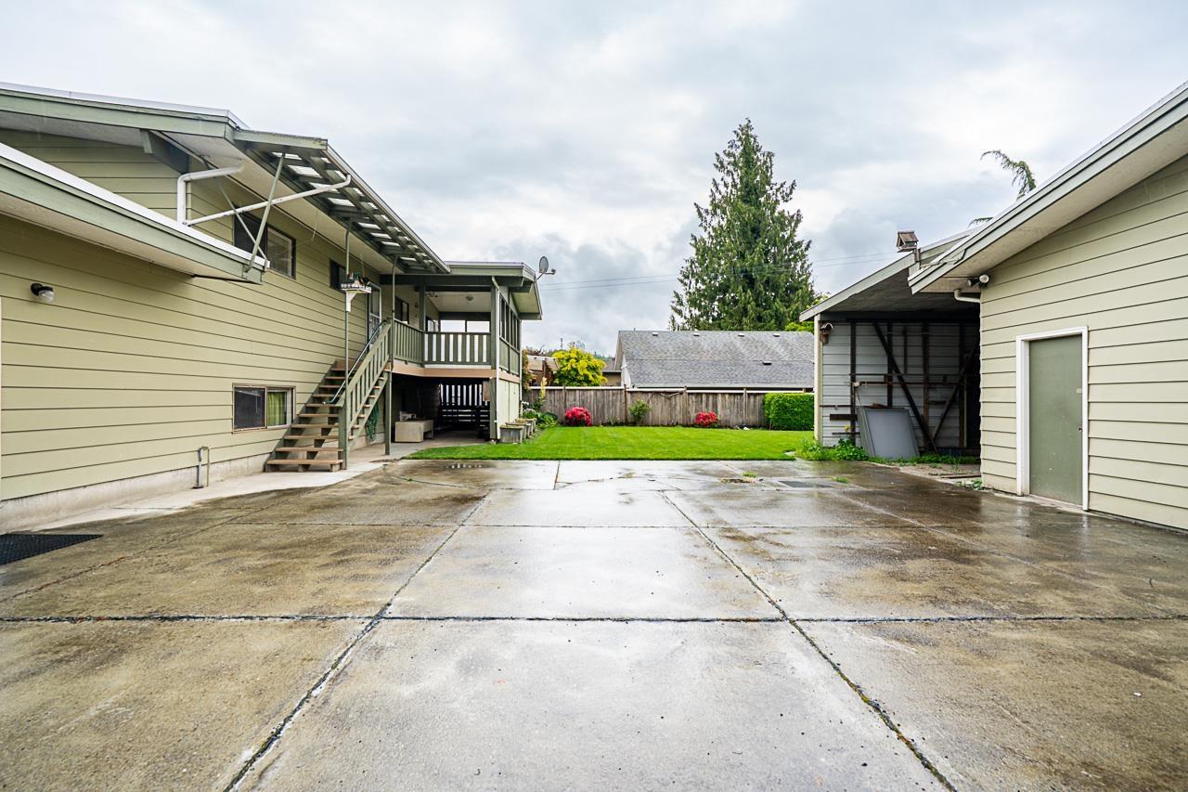9987 Fairbanks Crescent, Fairfield Island Chilliwack, British Columbia V2P 5L9
$999,900
First time on the market! This immaculate 4 bedroom, 2 bath home"”lovingly maintained by the original owner shows true pride of ownership throughout. The home includes a separate 1 bedroom in-law suite, perfect for extended family or guests. Step outside to a fully fenced, beautifully landscaped backyard featuring in-ground sprinklers, a spacious covered patio for year-round enjoyment, and plenty of room for entertaining or relaxing. A large driveway and side access provide ample parking for vehicles, trailers, or an RV. Bonus: a 220-amp detached shop with its own bathroom and overhead bay door"”ideal for projects. Located in a central, convenient neighborhood with excellent curb appeal, this one checks all the boxes! Book your showing today! * PREC - Personal Real Estate Corporation (id:46156)
Open House
This property has open houses!
12:00 pm
Ends at:2:00 pm
2:00 pm
Ends at:4:00 pm
Property Details
| MLS® Number | R3003134 |
| Property Type | Single Family |
| Structure | Workshop |
Building
| Bedrooms Total | 4 |
| Architectural Style | Split Level Entry |
| Basement Development | Finished |
| Basement Type | Unknown (finished) |
| Constructed Date | 1972 |
| Construction Style Attachment | Detached |
| Fireplace Present | Yes |
| Fireplace Total | 2 |
| Heating Type | Forced Air |
| Stories Total | 2 |
| Size Interior | 2,639 Ft2 |
| Type | House |
Parking
| Garage | 1 |
| Open | |
| R V |
Land
| Acreage | No |
| Size Frontage | 80 Ft ,10 In |
| Size Irregular | 10411 |
| Size Total | 10411 Sqft |
| Size Total Text | 10411 Sqft |
Rooms
| Level | Type | Length | Width | Dimensions |
|---|---|---|---|---|
| Lower Level | Recreational, Games Room | 19 ft ,9 in | 14 ft ,1 in | 19 ft ,9 in x 14 ft ,1 in |
| Lower Level | Bedroom 4 | 10 ft ,1 in | 10 ft ,9 in | 10 ft ,1 in x 10 ft ,9 in |
| Lower Level | Den | 4 ft ,1 in | 5 ft ,8 in | 4 ft ,1 in x 5 ft ,8 in |
| Lower Level | Kitchen | 6 ft ,6 in | 5 ft ,8 in | 6 ft ,6 in x 5 ft ,8 in |
| Lower Level | Flex Space | 7 ft ,9 in | 7 ft ,6 in | 7 ft ,9 in x 7 ft ,6 in |
| Lower Level | Den | 6 ft ,6 in | 8 ft ,1 in | 6 ft ,6 in x 8 ft ,1 in |
| Lower Level | Bedroom 5 | 12 ft ,9 in | 12 ft ,1 in | 12 ft ,9 in x 12 ft ,1 in |
| Main Level | Living Room | 20 ft ,3 in | 18 ft ,3 in | 20 ft ,3 in x 18 ft ,3 in |
| Main Level | Dining Room | 10 ft | 12 ft ,1 in | 10 ft x 12 ft ,1 in |
| Main Level | Kitchen | 13 ft ,8 in | 12 ft ,8 in | 13 ft ,8 in x 12 ft ,8 in |
| Main Level | Bedroom 2 | 11 ft | 10 ft ,8 in | 11 ft x 10 ft ,8 in |
| Main Level | Bedroom 3 | 12 ft ,1 in | 12 ft ,7 in | 12 ft ,1 in x 12 ft ,7 in |
https://www.realtor.ca/real-estate/28335485/9987-fairbanks-crescent-fairfield-island-chilliwack










































