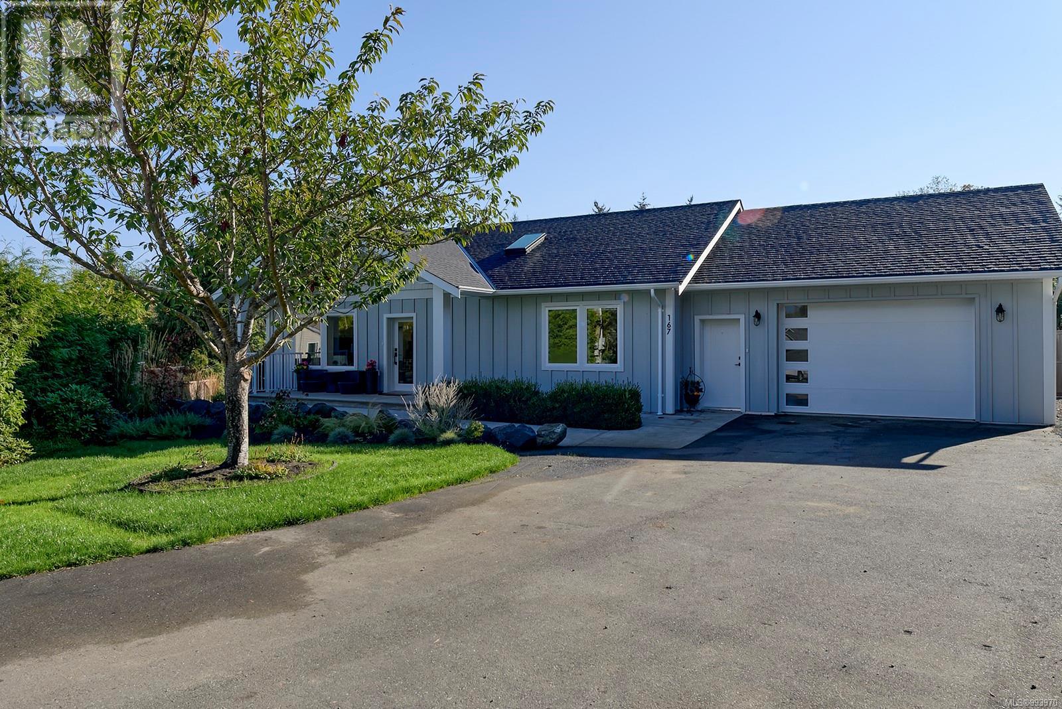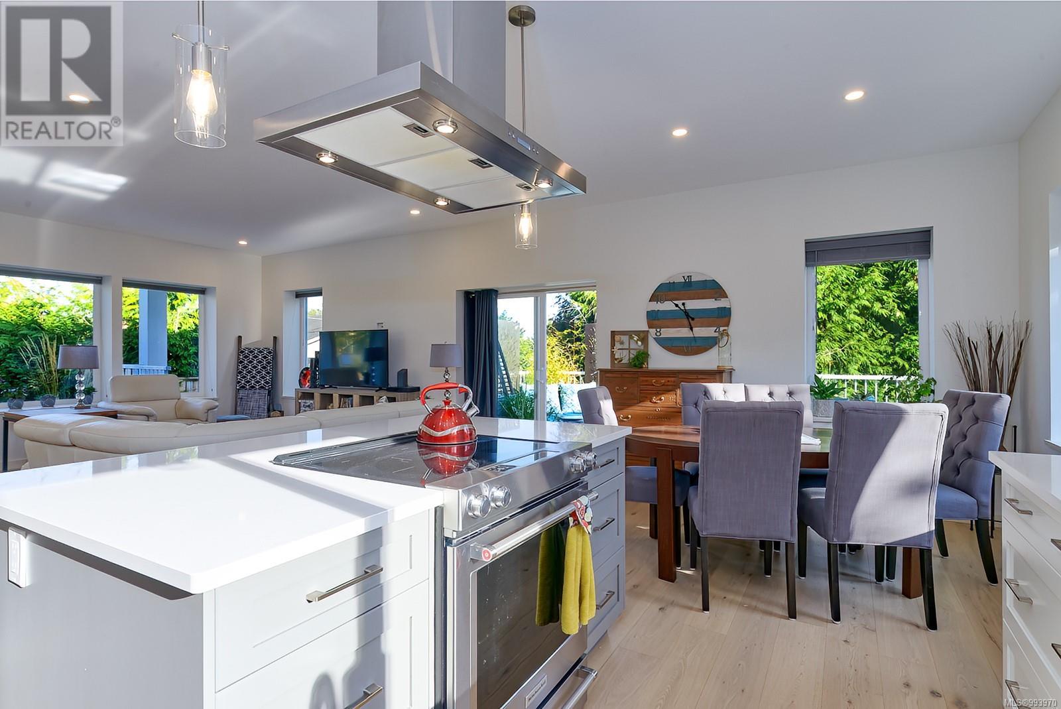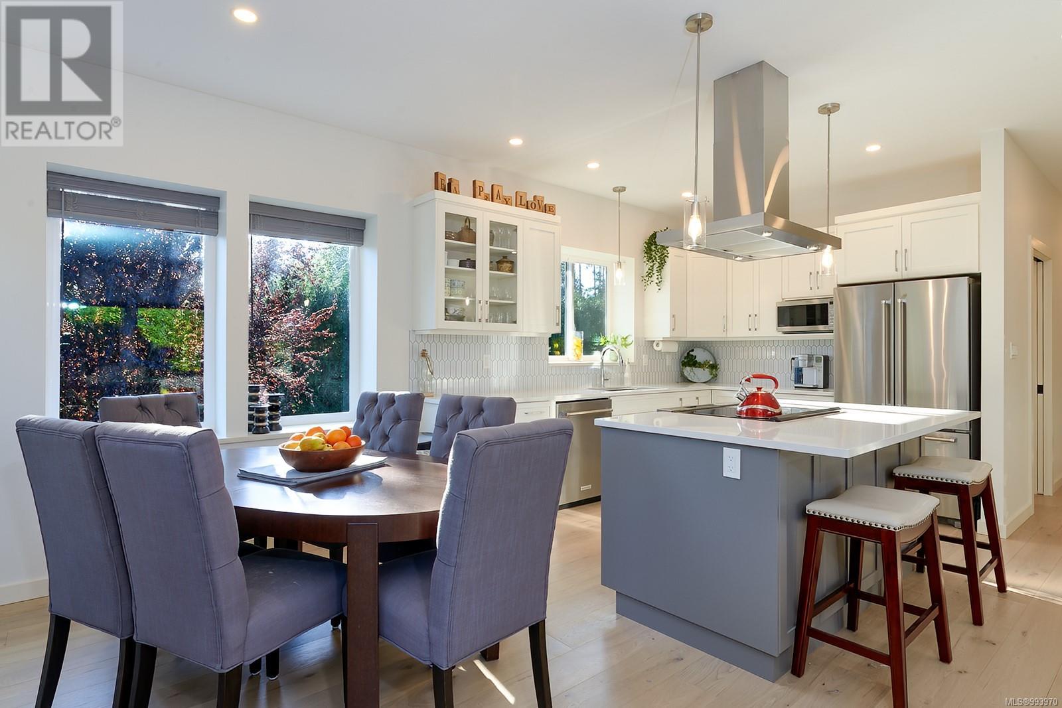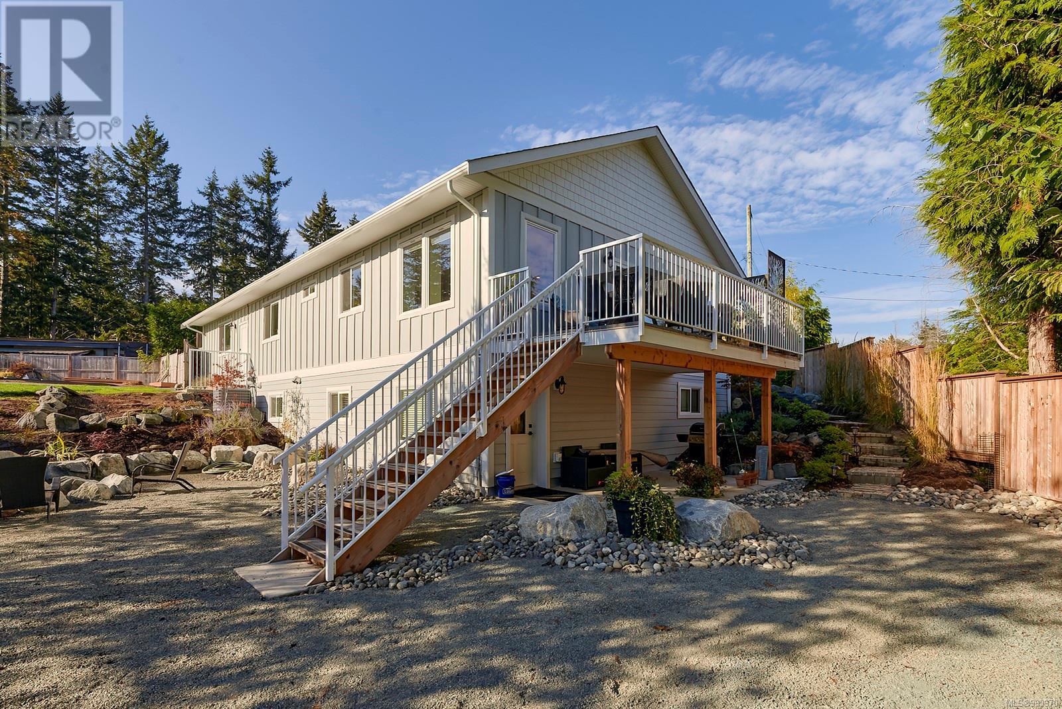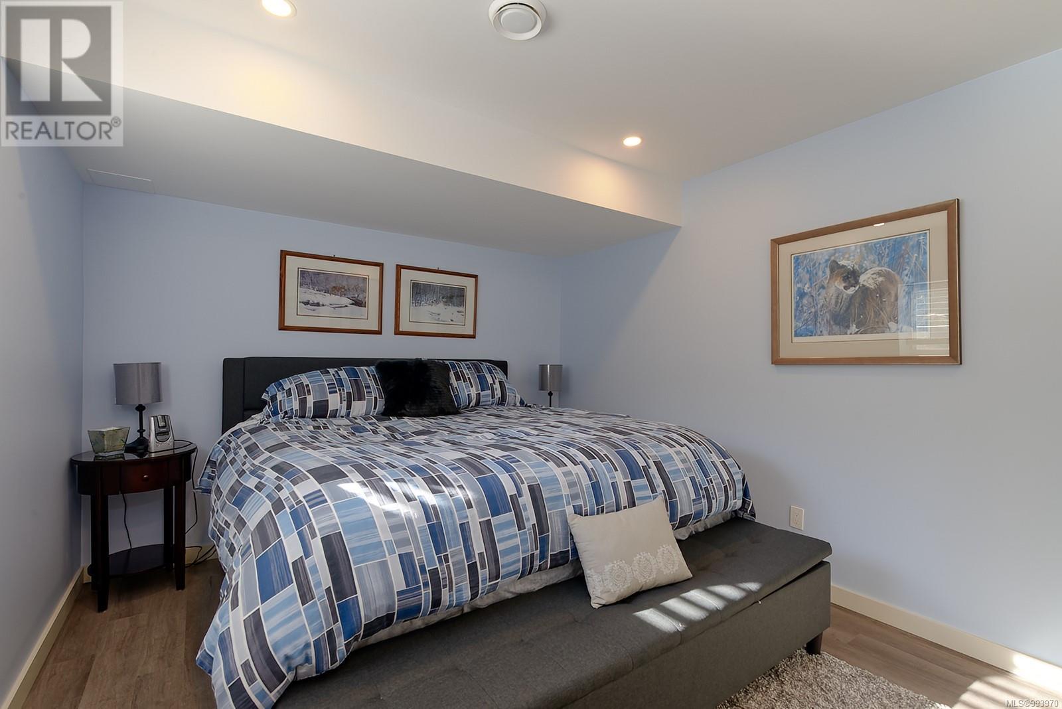167 Bayridge Pl Bowser, British Columbia V0R 1G0
$924,900Maintenance,
$75 Monthly
Maintenance,
$75 MonthlyCompletely rebuilt in 2021 by certified residential builder. This 2400 sq/ft home in Bowser will take care of all your needs with a recently added 2 bedroom in-law suite. With ICF (Insulated Concrete forms) Construction the heating bills are very low and almost no noise from outside the home. Two bedrooms on main level plus two more bedrooms in the lower suite. Both levels are wheelchair friendly. The home has been completely redone in 2021 with heat pump, stainless kitchen appliances by KitchenAid, Maytag front loading washer/dryer, engineered hardwood, and Hanstone Whistler countertops. Located on a quiet cul-de-sac with nicely .39 acre landscaped yard which allows for parking at the lower-level entrance. 8X14 shed with power and water. Enjoy all the beaches, cafes, and restaurants that Bowser and Deep Bay have to offer. Easy access to Comox Airport, Nanaimo ferries, and Mount Washington. Tenant in lower level. (id:46156)
Property Details
| MLS® Number | 993970 |
| Property Type | Single Family |
| Neigbourhood | Bowser/Deep Bay |
| Community Features | Pets Allowed With Restrictions, Family Oriented |
| Features | Cul-de-sac, Other, Pie, Marine Oriented |
| Parking Space Total | 6 |
| Plan | Vis4417 |
| Structure | Shed, Patio(s) |
Building
| Bathroom Total | 3 |
| Bedrooms Total | 3 |
| Constructed Date | 2021 |
| Cooling Type | Air Conditioned, Central Air Conditioning |
| Heating Type | Heat Pump |
| Size Interior | 3,013 Ft2 |
| Total Finished Area | 2399 Sqft |
| Type | House |
Land
| Access Type | Road Access |
| Acreage | No |
| Size Irregular | 16988 |
| Size Total | 16988 Sqft |
| Size Total Text | 16988 Sqft |
| Zoning Description | Rs2 |
| Zoning Type | Residential |
Rooms
| Level | Type | Length | Width | Dimensions |
|---|---|---|---|---|
| Lower Level | Kitchen | 9'8 x 13'2 | ||
| Lower Level | Patio | 19'4 x 8'9 | ||
| Lower Level | Bedroom | 13'5 x 10'7 | ||
| Lower Level | Bathroom | 4-Piece | ||
| Lower Level | Bedroom | 15 ft | Measurements not available x 15 ft | |
| Lower Level | Family Room | 25'0 x 13'6 | ||
| Main Level | Patio | 20 ft | 20 ft x Measurements not available | |
| Main Level | Patio | 6'6 x 5'8 | ||
| Main Level | Porch | 6'7 x 37'1 | ||
| Main Level | Ensuite | 4-Piece | ||
| Main Level | Primary Bedroom | 14'7 x 9'8 | ||
| Main Level | Den | 11'9 x 9'2 | ||
| Main Level | Bathroom | 3-Piece | ||
| Main Level | Kitchen | 11'8 x 9'6 | ||
| Main Level | Dining Room | 9'6 x 9'1 | ||
| Main Level | Living Room | 19'2 x 14'3 |
https://www.realtor.ca/real-estate/28334134/167-bayridge-pl-bowser-bowserdeep-bay


