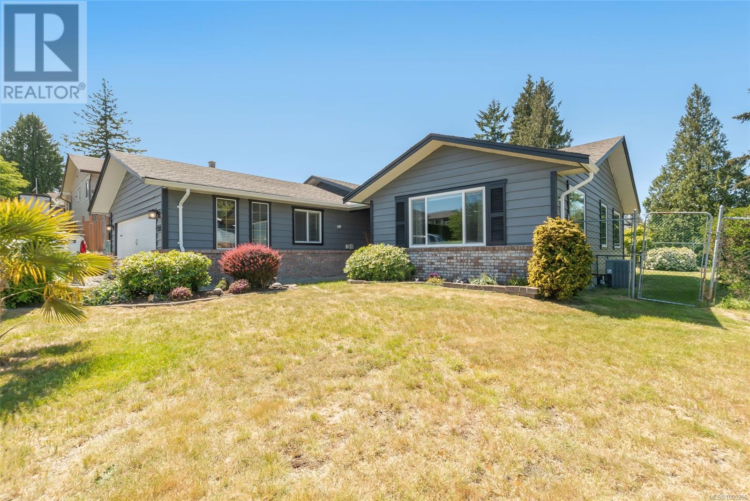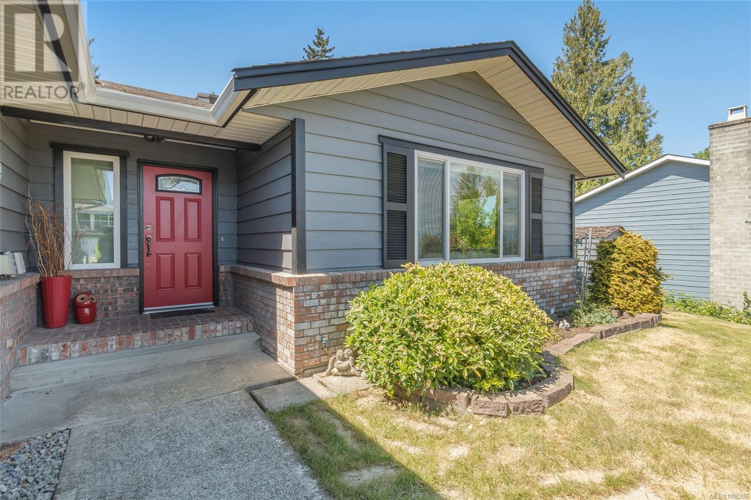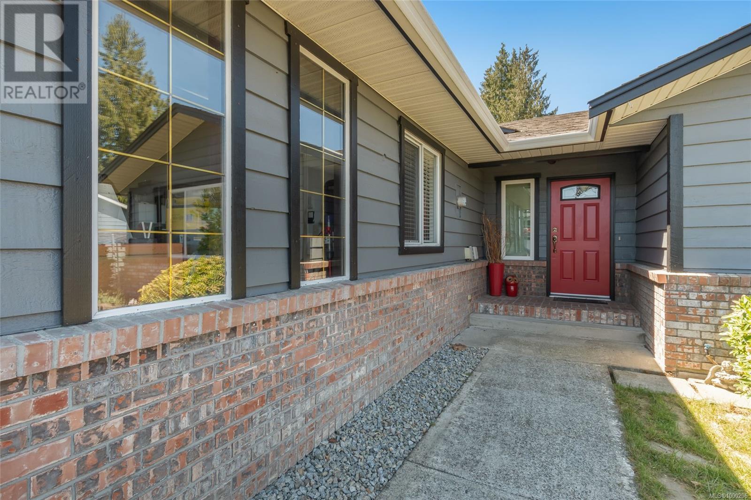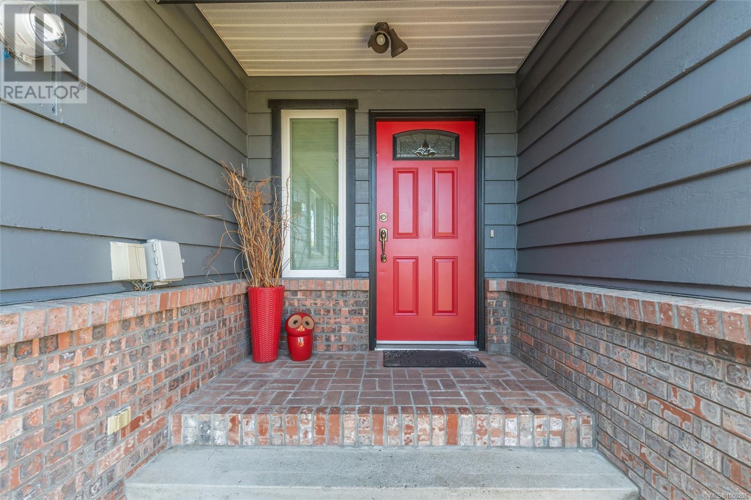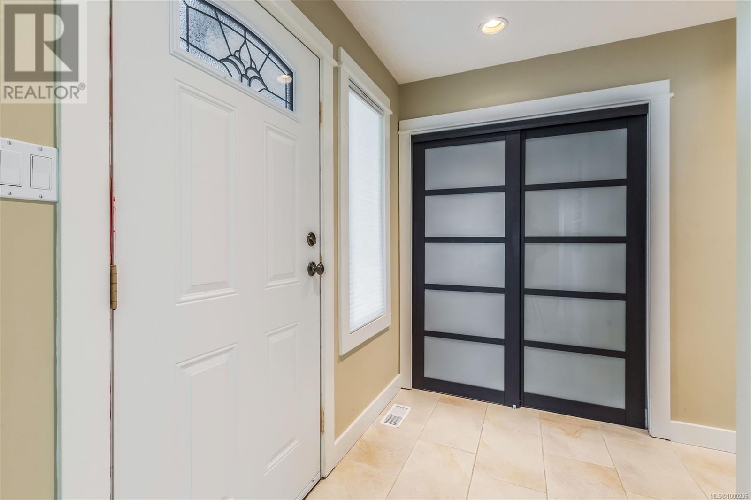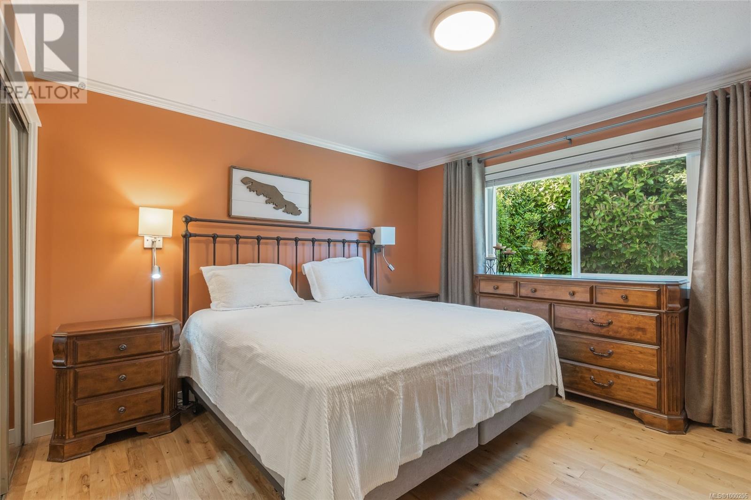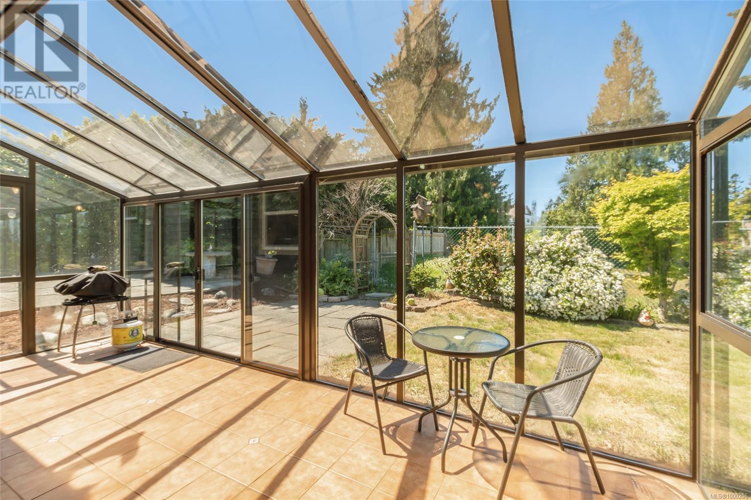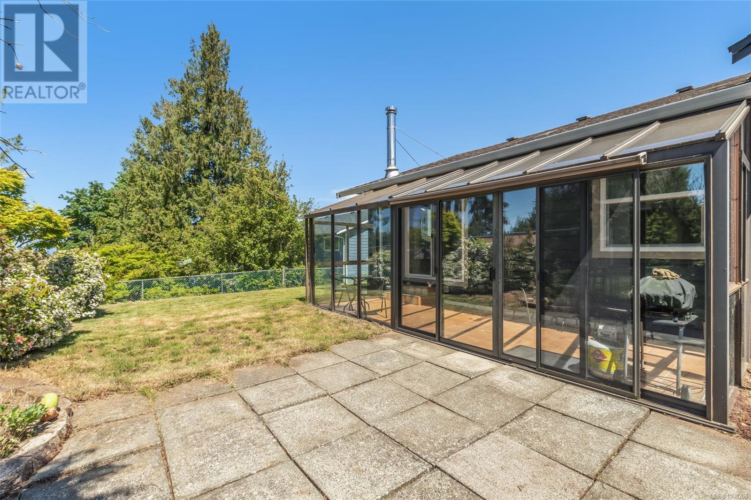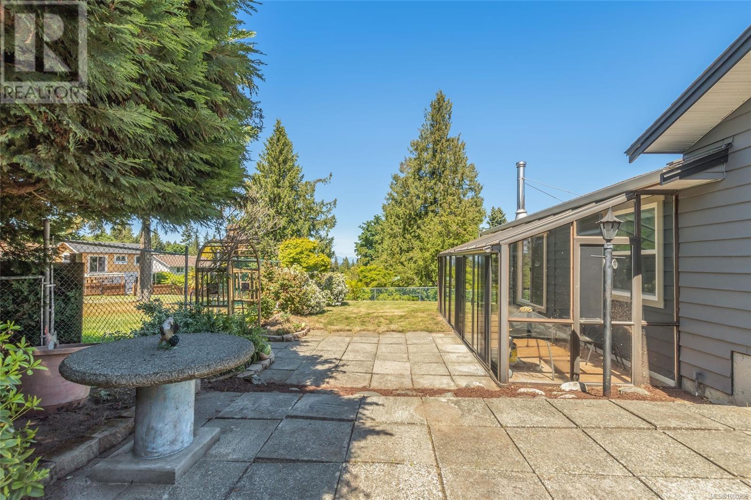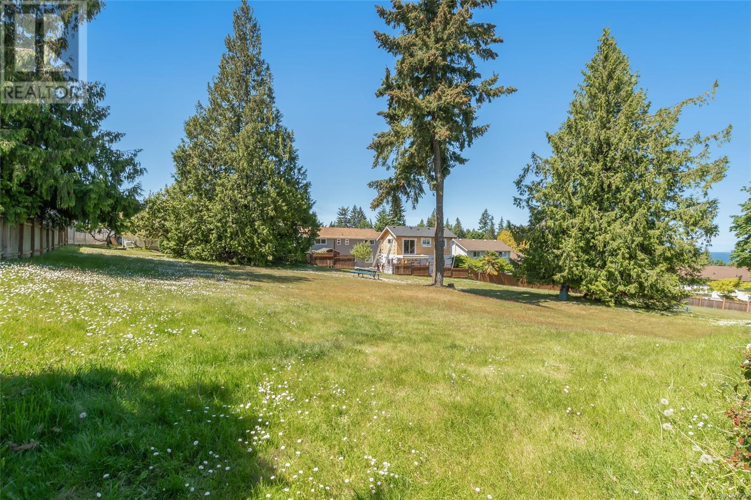3 Bedroom
2 Bathroom
1,806 ft2
Fireplace
Central Air Conditioning
Forced Air, Heat Pump
$880,000
Peek-a-Boo Ocean Views + Parkside Living in North Nanaimo This charming North Nanaimo rancher offers peek-a-boo ocean views through large windows that flood the open-concept main living space with natural light. Facing east, the home captures stunning West Coast sunrises, while the fully fenced backyard opens directly onto a city-maintained park—perfect for kids or grandkids with convenient gated access. Inside, the kitchen has been beautifully updated with ceiling height cabinets, soft-close drawers, under-cabinet lighting, and stainless-steel appliances. The spacious dining room flows effortlessly into the bright living area featuring hardwood floors, a woodstove for cozy winter evenings, and year-round comfort with a heat pump (with AC) and electric furnace. The primary bedroom includes a private ensuite, and double closets. The garage has been partially converted into a family room and workshop, but could also be reverted back to a full two-car garage. As it stands, the shorter garage space is perfect for a motorcycle, toys, or storage. Additional features include a concrete crawl space, mountain views, a garden shed, and a beautiful sun room. This is a rare opportunity for peaceful parkside living in a well-established neighborhood. All info approximate. (id:46156)
Property Details
|
MLS® Number
|
1000206 |
|
Property Type
|
Single Family |
|
Neigbourhood
|
North Nanaimo |
|
Features
|
Other |
|
Parking Space Total
|
3 |
|
Plan
|
Vip34906 |
|
View Type
|
Ocean View |
Building
|
Bathroom Total
|
2 |
|
Bedrooms Total
|
3 |
|
Constructed Date
|
1983 |
|
Cooling Type
|
Central Air Conditioning |
|
Fireplace Present
|
Yes |
|
Fireplace Total
|
1 |
|
Heating Fuel
|
Electric |
|
Heating Type
|
Forced Air, Heat Pump |
|
Size Interior
|
1,806 Ft2 |
|
Total Finished Area
|
1806 Sqft |
|
Type
|
House |
Land
|
Acreage
|
No |
|
Size Irregular
|
7545 |
|
Size Total
|
7545 Sqft |
|
Size Total Text
|
7545 Sqft |
|
Zoning Description
|
R1 |
|
Zoning Type
|
Residential |
Rooms
| Level |
Type |
Length |
Width |
Dimensions |
|
Main Level |
Other |
|
|
20'2 x 7'9 |
|
Main Level |
Primary Bedroom |
|
12 ft |
Measurements not available x 12 ft |
|
Main Level |
Living Room |
|
13 ft |
Measurements not available x 13 ft |
|
Main Level |
Kitchen |
|
|
16'6 x 10'5 |
|
Main Level |
Family Room |
|
|
14'1 x 13'3 |
|
Main Level |
Entrance |
|
|
7'11 x 4'11 |
|
Main Level |
Ensuite |
|
|
3-Piece |
|
Main Level |
Dining Nook |
|
|
11'2 x 7'11 |
|
Main Level |
Dining Room |
|
|
14'10 x 11'2 |
|
Main Level |
Den |
|
|
13'3 x 6'3 |
|
Main Level |
Bedroom |
|
|
10'3 x 8'10 |
|
Main Level |
Bedroom |
12 ft |
|
12 ft x Measurements not available |
|
Main Level |
Bathroom |
|
|
4-Piece |
https://www.realtor.ca/real-estate/28338291/5951-schooner-way-nanaimo-north-nanaimo


