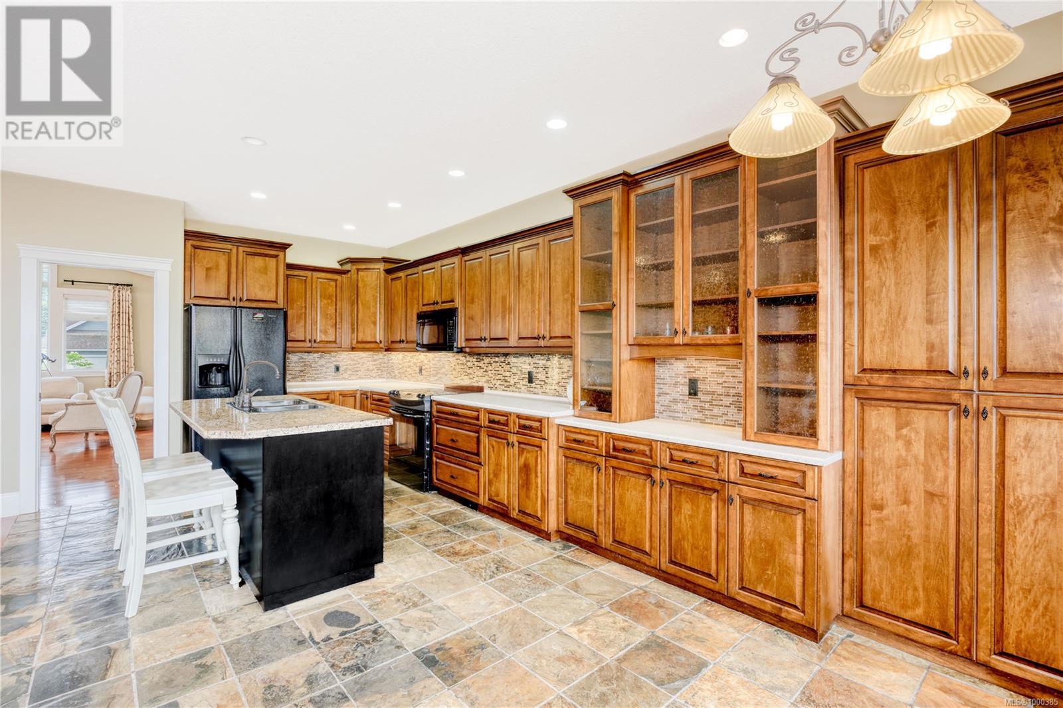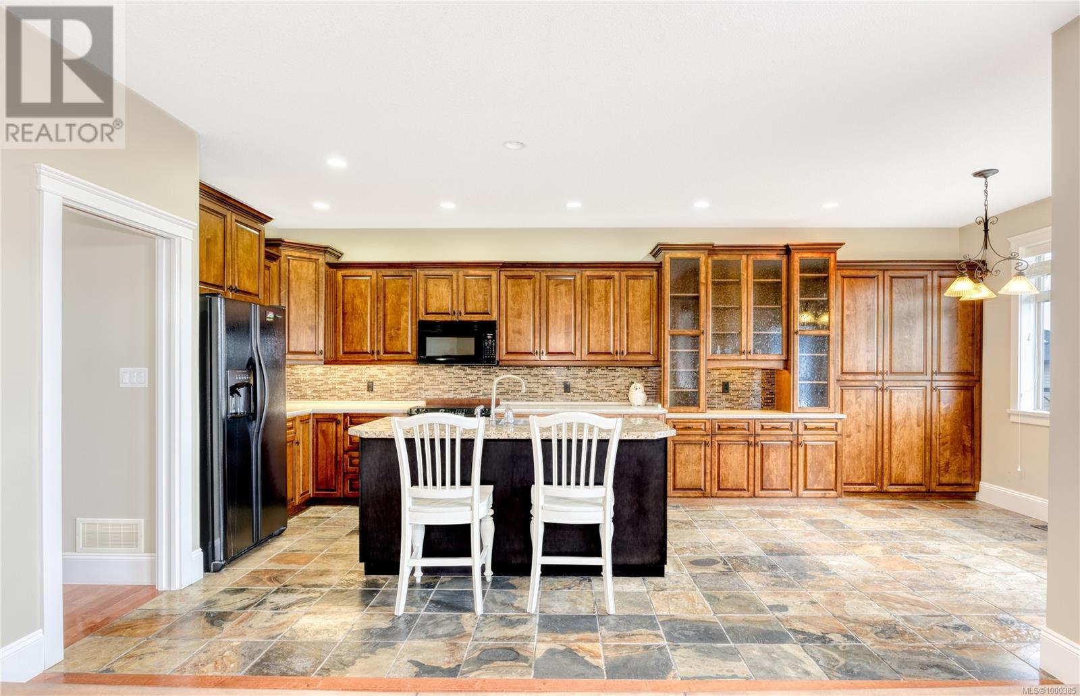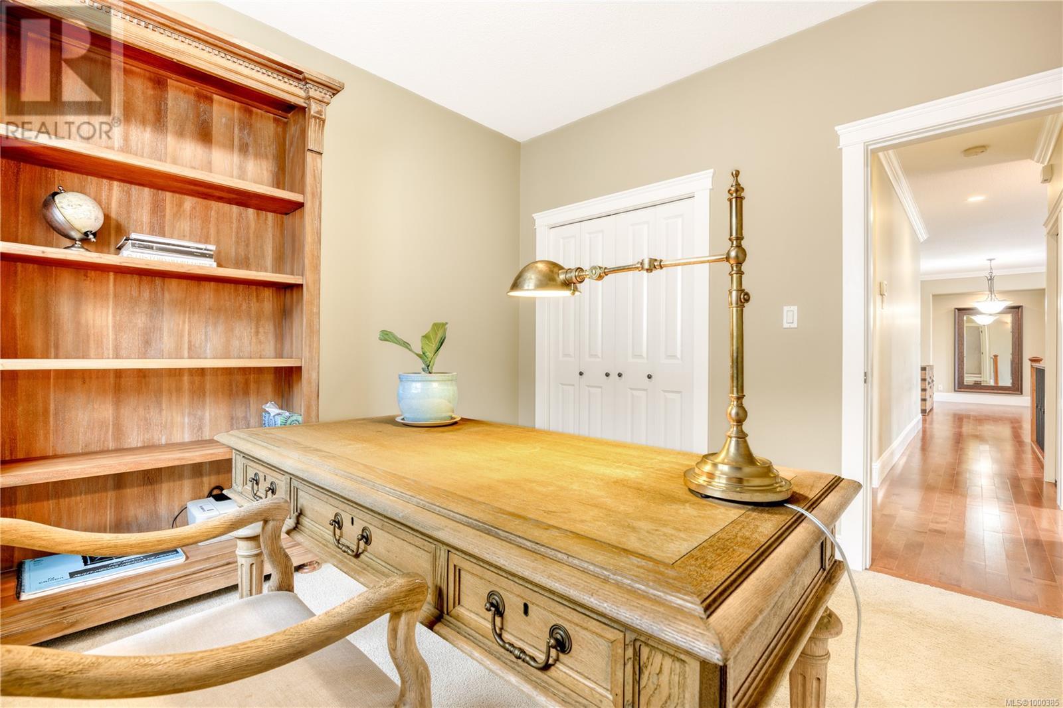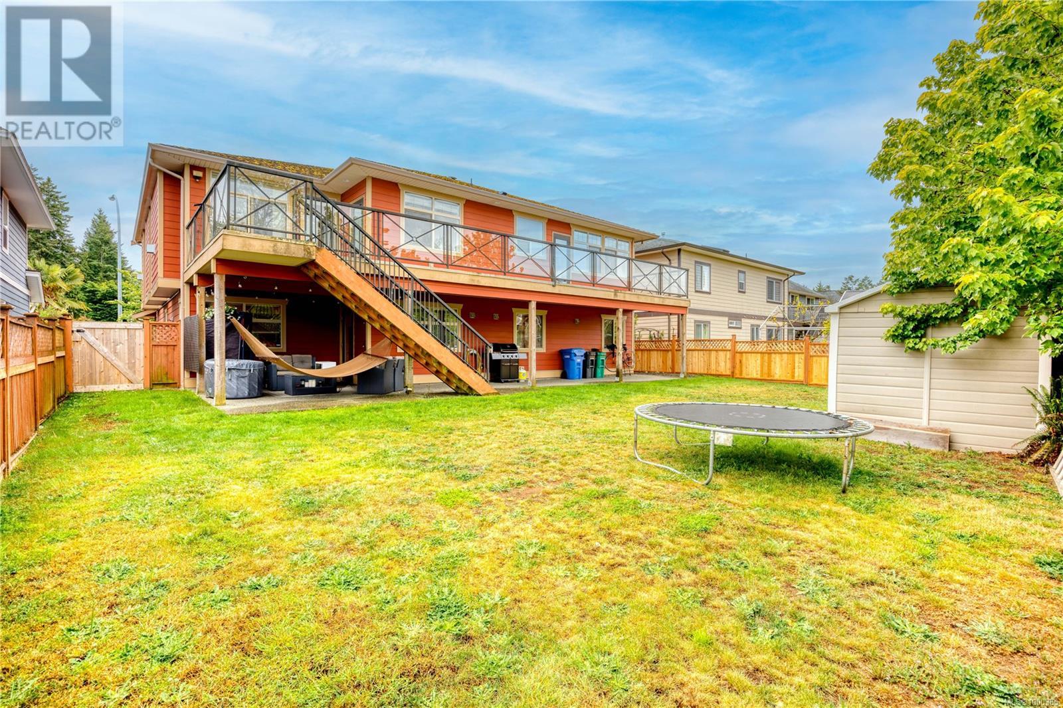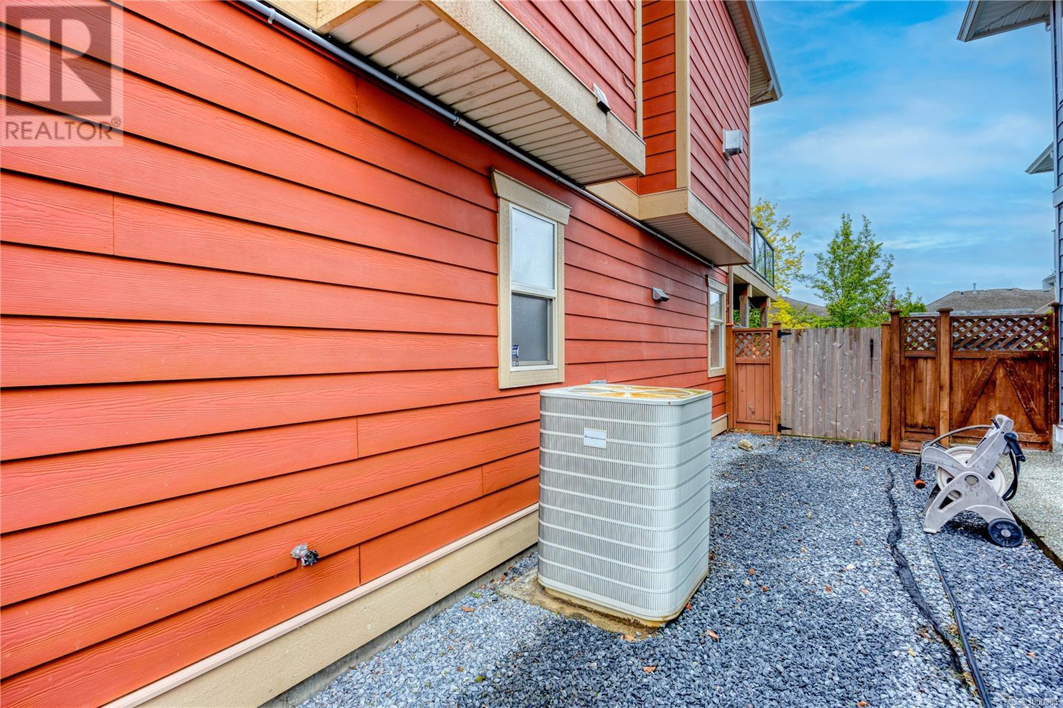6 Bedroom
4 Bathroom
6,742 ft2
Fireplace
Air Conditioned
Heat Pump
$1,238,000
Welcome to your dream home—a magnificent 6-bedroom, 4-bathroom custom-made sanctuary with high-end finishing in the heart of North Nanaimo, boasting distant ocean views. This gem includes a 2-bedroom legal suite on the ground floor, perfect for family or extra income. Step into the main level’s open-concept living and dining area, where a slate fireplace, vaulted ceilings, grand windows, and gleaming hardwood floors create an airy elegance. The gourmet kitchen, with under-cabinet lighting, a chic backsplash, and a granite island, flows effortlessly into a cozy nook and family room. French doors open to a sprawling deck with a gas outlet and glass railings, ideal for sunset gatherings. The master retreat offers a walk-in closet, 9 ft crown ceilings, a sumptuous 4-piece ensuite, and deck access. Two more bedrooms and a 4-piece bath complete the main floor. Downstairs, find a versatile bedroom/office and another 3-piece bath. The fenced backyard, with patio, sprinkler, and shed, pairs with a double garage and alarm system for ultimate comfort. Near Costco, Woodgrove Mall, Dover Bay Secondary, and McGirr Elementary and all amenities. All measurements are approximate; verify if important. (id:46156)
Property Details
|
MLS® Number
|
1000385 |
|
Property Type
|
Single Family |
|
Neigbourhood
|
North Nanaimo |
|
Features
|
Other |
|
Parking Space Total
|
4 |
|
Plan
|
Vip76510 |
|
View Type
|
Mountain View, Ocean View |
Building
|
Bathroom Total
|
4 |
|
Bedrooms Total
|
6 |
|
Constructed Date
|
2005 |
|
Cooling Type
|
Air Conditioned |
|
Fireplace Present
|
Yes |
|
Fireplace Total
|
2 |
|
Heating Fuel
|
Electric, Natural Gas |
|
Heating Type
|
Heat Pump |
|
Size Interior
|
6,742 Ft2 |
|
Total Finished Area
|
3371 Sqft |
|
Type
|
House |
Parking
Land
|
Acreage
|
No |
|
Size Irregular
|
6459 |
|
Size Total
|
6459 Sqft |
|
Size Total Text
|
6459 Sqft |
|
Zoning Description
|
R5 |
|
Zoning Type
|
Residential |
Rooms
| Level |
Type |
Length |
Width |
Dimensions |
|
Lower Level |
Bathroom |
|
|
4-Piece |
|
Lower Level |
Kitchen |
|
|
12'4 x 16'11 |
|
Lower Level |
Living Room |
|
|
10'11 x 23'3 |
|
Lower Level |
Bedroom |
17 ft |
|
17 ft x Measurements not available |
|
Lower Level |
Bedroom |
|
|
10'9 x 13'3 |
|
Lower Level |
Bedroom |
|
|
11'7 x 13'3 |
|
Lower Level |
Bathroom |
|
|
3-Piece |
|
Main Level |
Laundry Room |
|
|
4'10 x 6'9 |
|
Main Level |
Primary Bedroom |
|
|
14'5 x 16'3 |
|
Main Level |
Living Room |
|
|
18'9 x 22'1 |
|
Main Level |
Kitchen |
|
|
10'11 x 23'6 |
|
Main Level |
Ensuite |
|
|
4-Piece |
|
Main Level |
Dining Room |
|
|
14'9 x 14'3 |
|
Main Level |
Bedroom |
|
|
14'9 x 11'3 |
|
Main Level |
Bedroom |
|
|
11'3 x 10'5 |
|
Main Level |
Bathroom |
|
|
4-Piece |
https://www.realtor.ca/real-estate/28338290/6649-kestrel-cres-nanaimo-north-nanaimo












