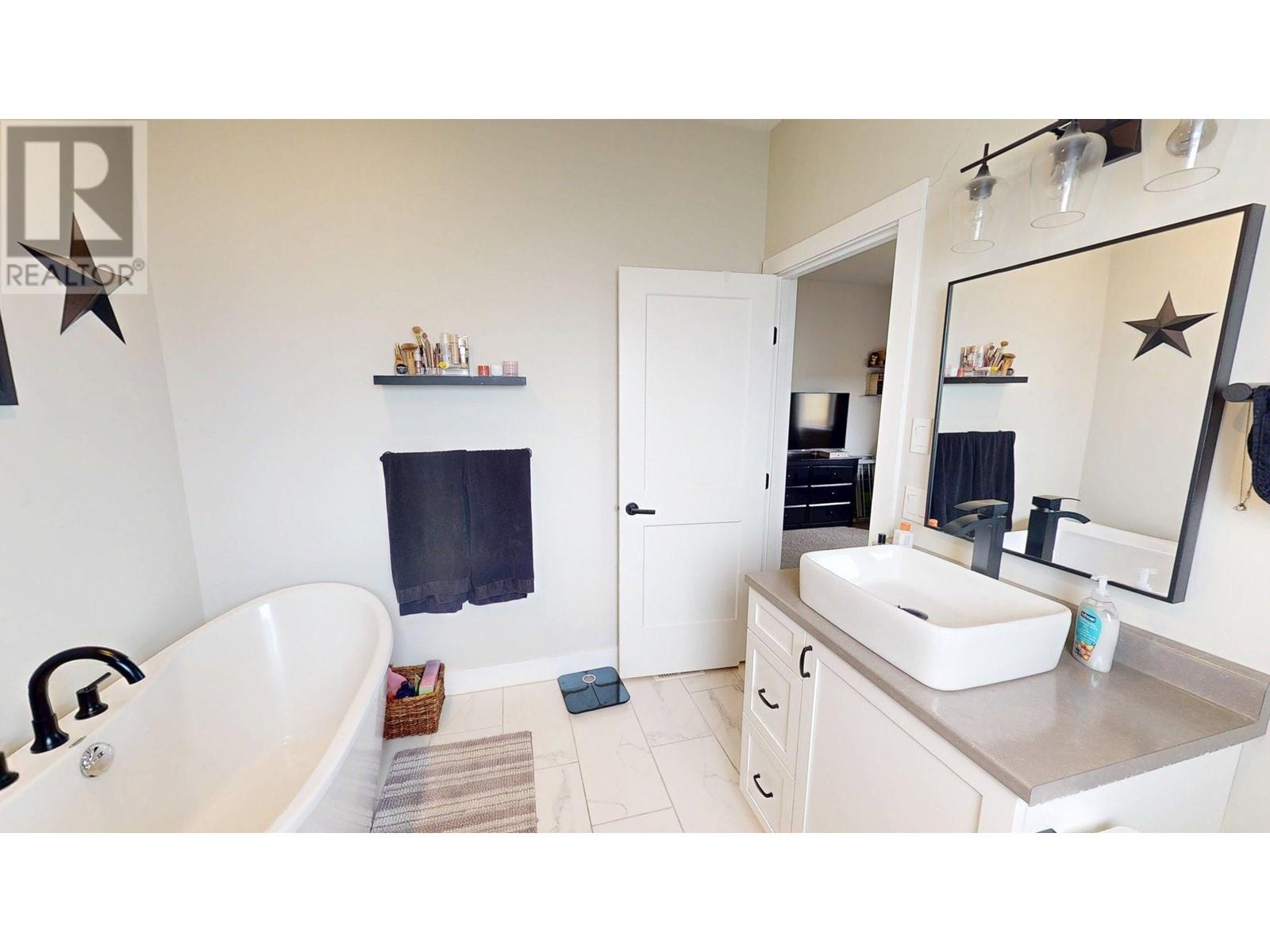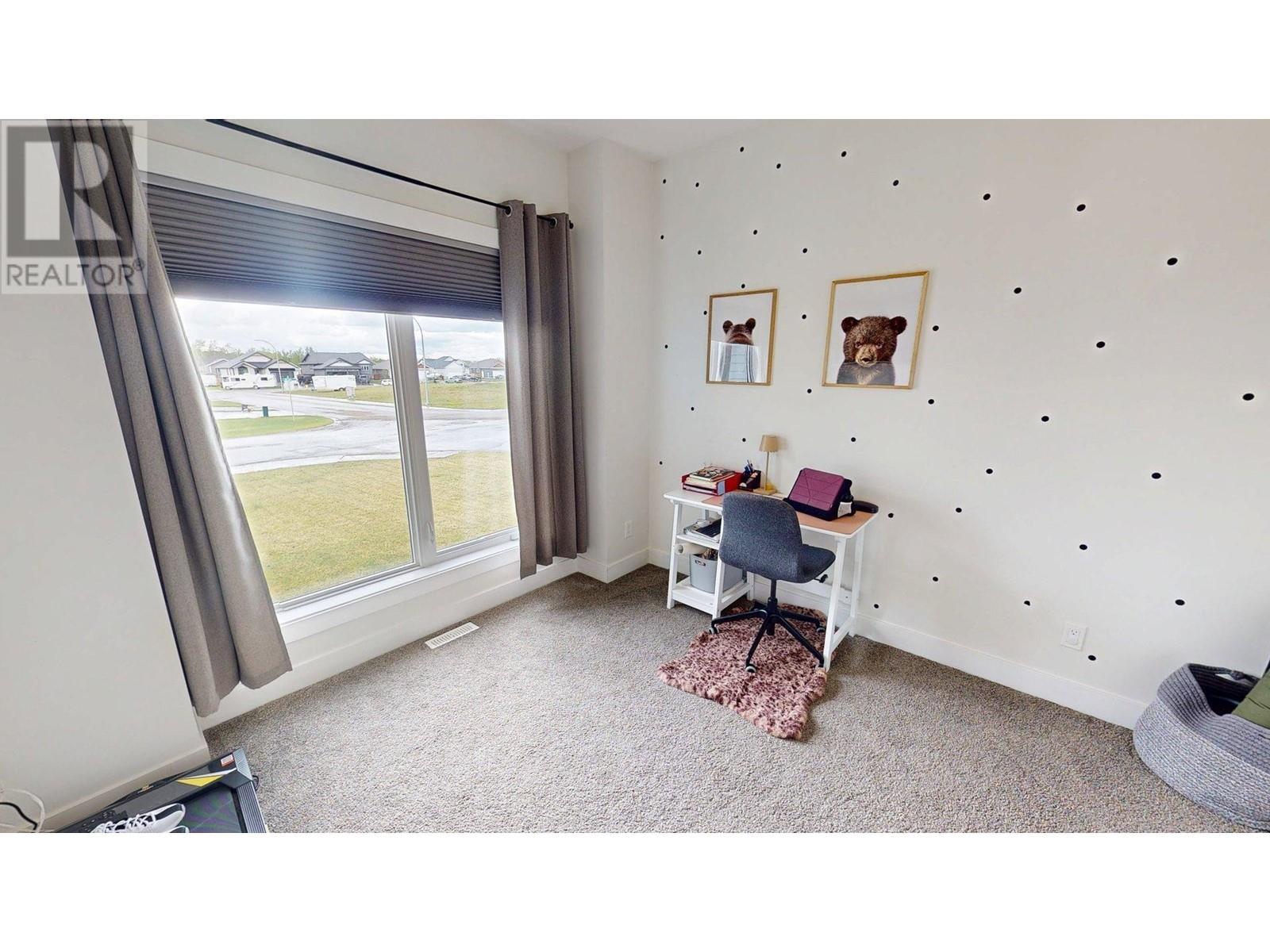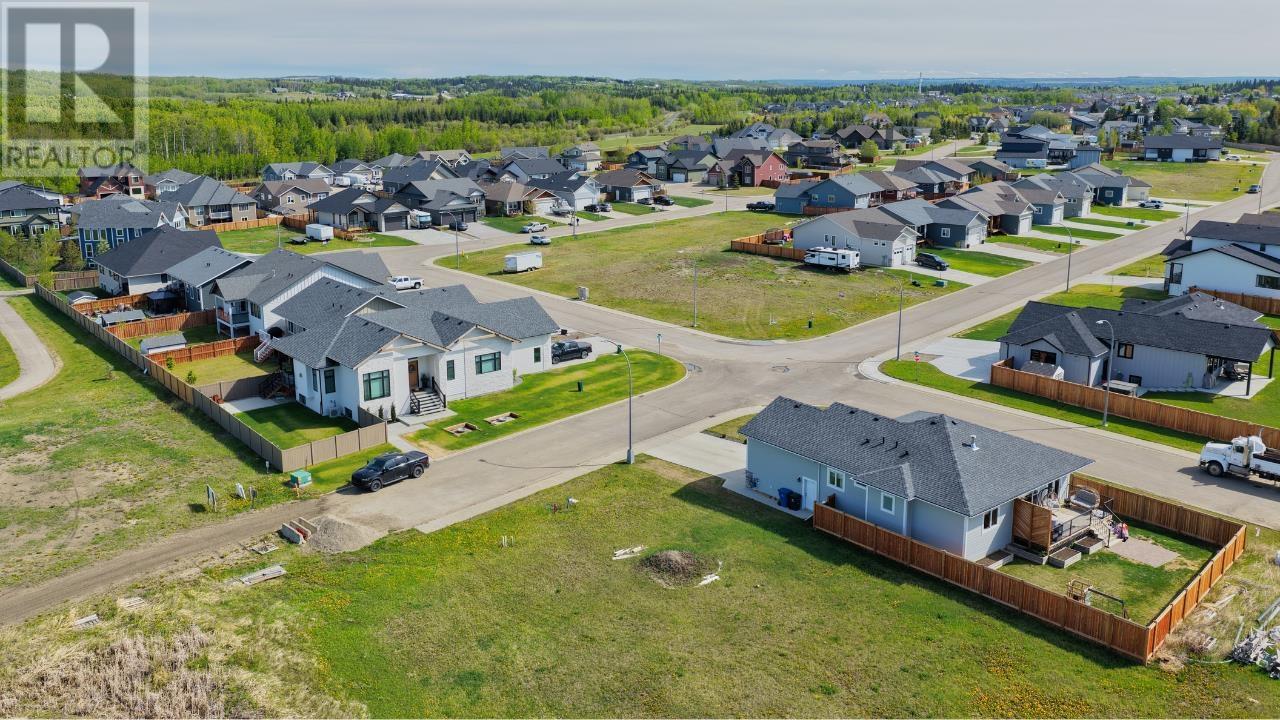4 Bedroom
2 Bathroom
2,966 ft2
Fireplace
Forced Air
$615,000
* PREC - Personal Real Estate Corporation. Located in the highly sought-after Westridge subdivision, this modern, custom-built family home offers room to grow. Backing onto green space & steps from the Solar Trail; perfect for morning walks or evening bike rides. 4 beds, 2 baths a bright open main floor, welcoming living room with a gas fireplace, & a kitchen designed for hosting, complete with SS appliances, crisp white cabinetry, & a central island that connects to the living area. Main floor laundry adds convenience, while the partially finished basement boasts a large family room ready for your personal touch. The backyard is fenced with a sundeck for year-round enjoyment, and the double garage plus RV parking on the concrete driveway means there's room for everything. Walk to schools, trails - this home checks all the boxes. (id:46156)
Property Details
|
MLS® Number
|
R3004728 |
|
Property Type
|
Single Family |
|
View Type
|
View |
Building
|
Bathroom Total
|
2 |
|
Bedrooms Total
|
4 |
|
Appliances
|
Washer, Dryer, Refrigerator, Stove, Dishwasher |
|
Basement Development
|
Partially Finished |
|
Basement Type
|
Full (partially Finished) |
|
Constructed Date
|
2019 |
|
Construction Style Attachment
|
Detached |
|
Fireplace Present
|
Yes |
|
Fireplace Total
|
1 |
|
Foundation Type
|
Concrete Perimeter |
|
Heating Fuel
|
Natural Gas |
|
Heating Type
|
Forced Air |
|
Stories Total
|
2 |
|
Size Interior
|
2,966 Ft2 |
|
Type
|
House |
|
Utility Water
|
Municipal Water |
Parking
Land
|
Acreage
|
No |
|
Size Irregular
|
6815.7 |
|
Size Total
|
6815.7 Sqft |
|
Size Total Text
|
6815.7 Sqft |
Rooms
| Level |
Type |
Length |
Width |
Dimensions |
|
Basement |
Family Room |
24 ft ,1 in |
20 ft ,2 in |
24 ft ,1 in x 20 ft ,2 in |
|
Basement |
Flex Space |
38 ft ,8 in |
22 ft ,1 in |
38 ft ,8 in x 22 ft ,1 in |
|
Basement |
Bedroom 4 |
13 ft ,4 in |
13 ft ,5 in |
13 ft ,4 in x 13 ft ,5 in |
|
Main Level |
Foyer |
6 ft ,3 in |
10 ft ,1 in |
6 ft ,3 in x 10 ft ,1 in |
|
Main Level |
Living Room |
14 ft ,9 in |
18 ft ,7 in |
14 ft ,9 in x 18 ft ,7 in |
|
Main Level |
Dining Room |
9 ft ,5 in |
10 ft ,1 in |
9 ft ,5 in x 10 ft ,1 in |
|
Main Level |
Kitchen |
9 ft ,5 in |
14 ft ,5 in |
9 ft ,5 in x 14 ft ,5 in |
|
Main Level |
Primary Bedroom |
15 ft ,1 in |
12 ft ,3 in |
15 ft ,1 in x 12 ft ,3 in |
|
Main Level |
Other |
4 ft ,2 in |
8 ft ,7 in |
4 ft ,2 in x 8 ft ,7 in |
|
Main Level |
Bedroom 2 |
11 ft ,7 in |
8 ft ,1 in |
11 ft ,7 in x 8 ft ,1 in |
|
Main Level |
Bedroom 3 |
10 ft |
11 ft ,2 in |
10 ft x 11 ft ,2 in |
|
Main Level |
Laundry Room |
5 ft ,6 in |
7 ft ,4 in |
5 ft ,6 in x 7 ft ,4 in |
https://www.realtor.ca/real-estate/28338243/11303-112-avenue-fort-st-john





































