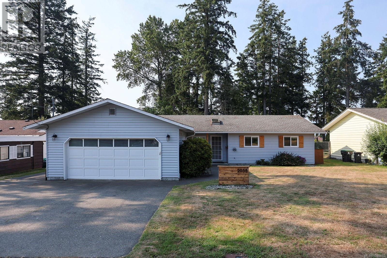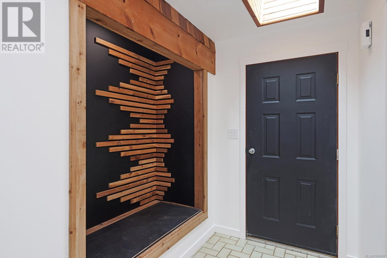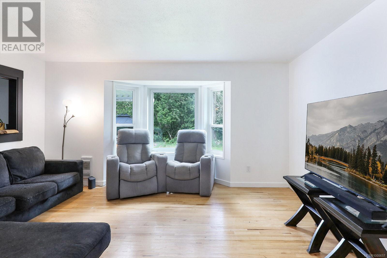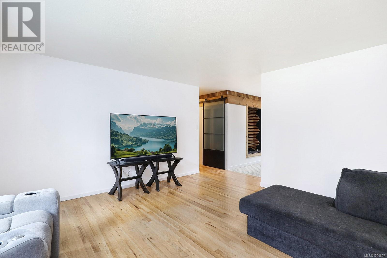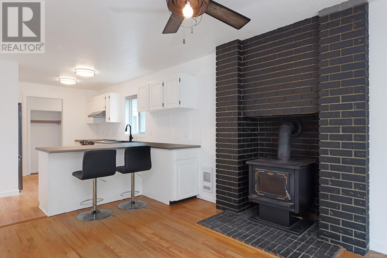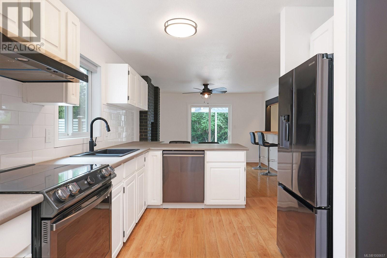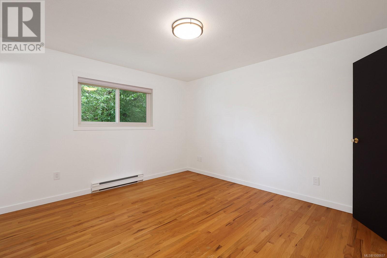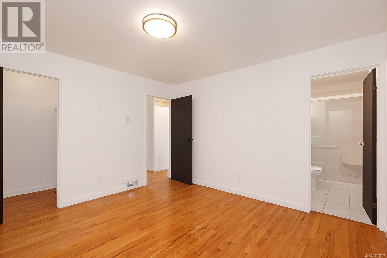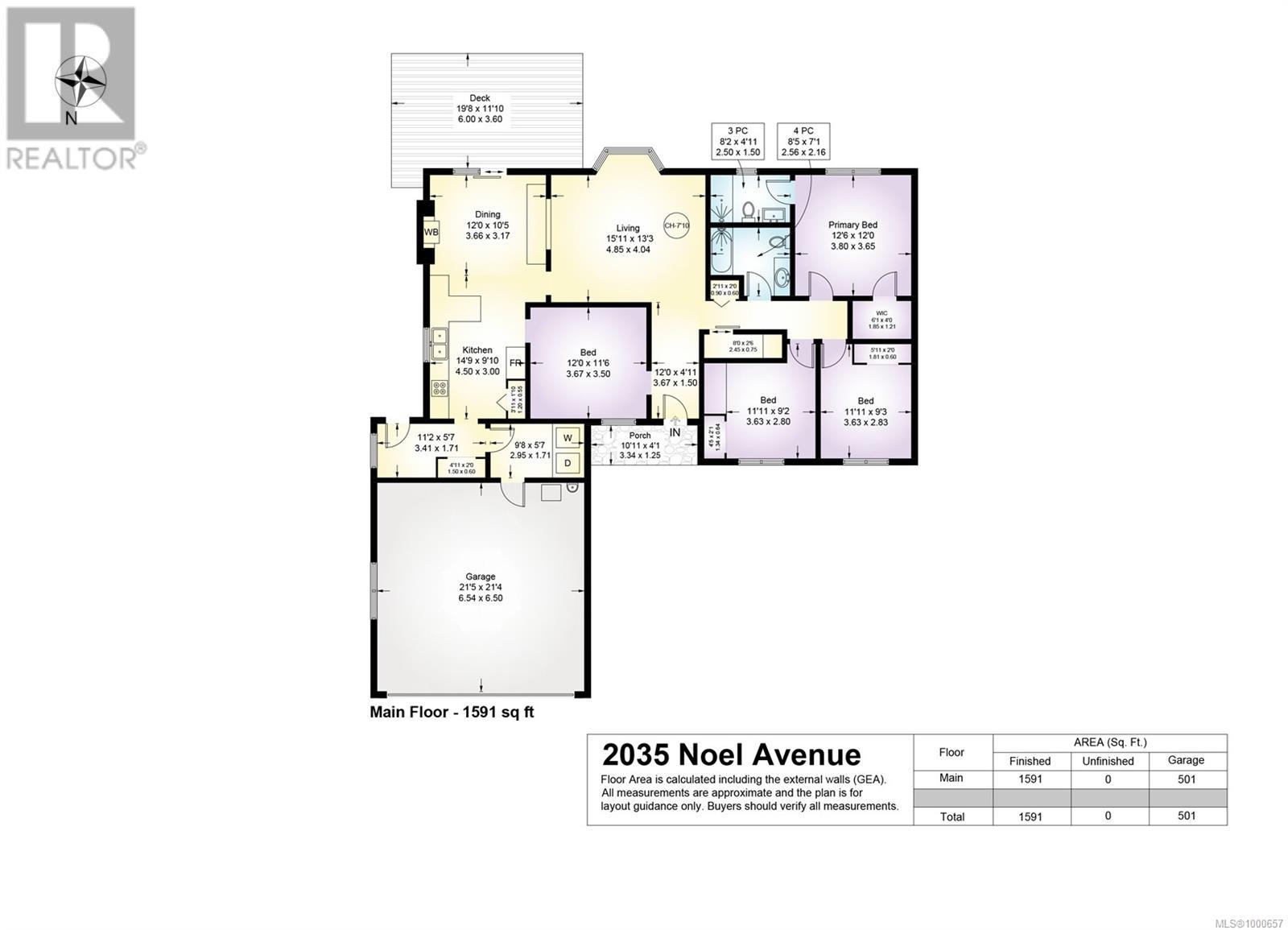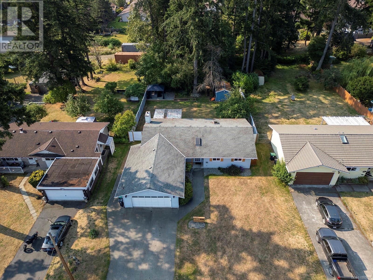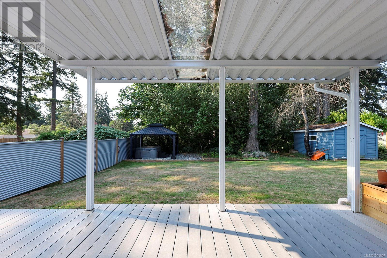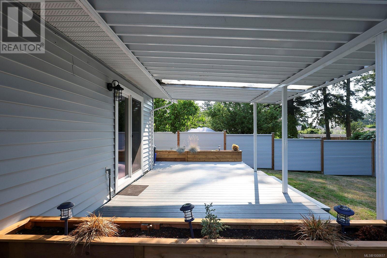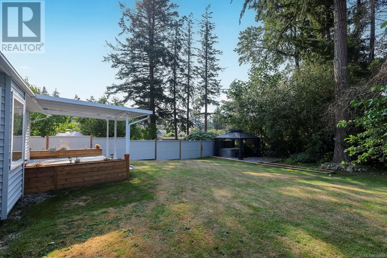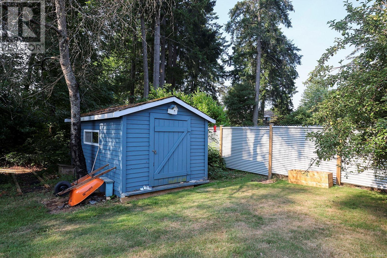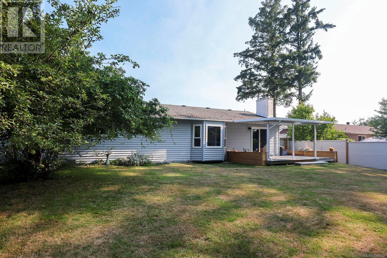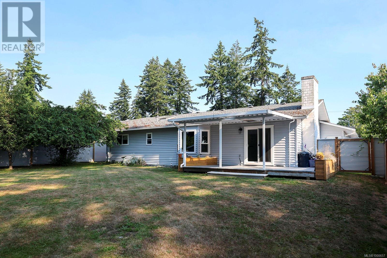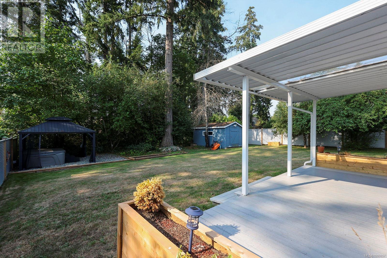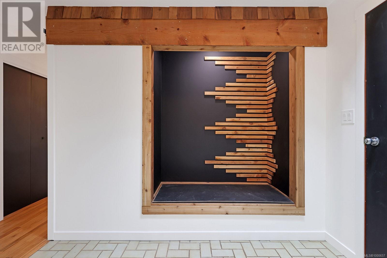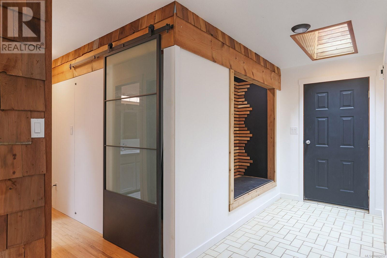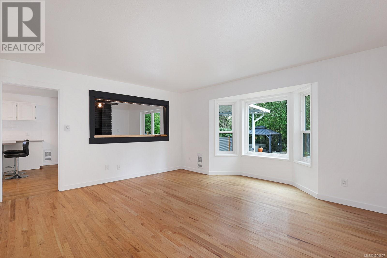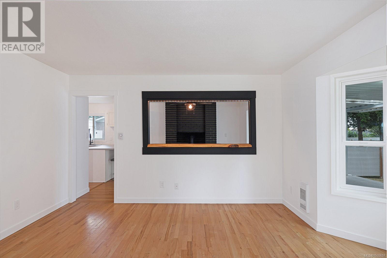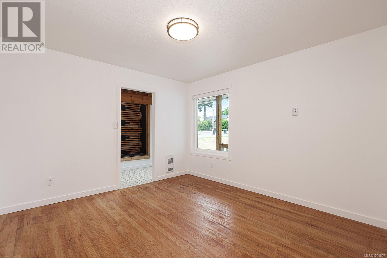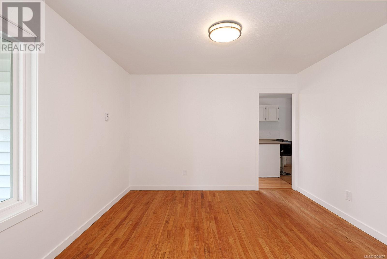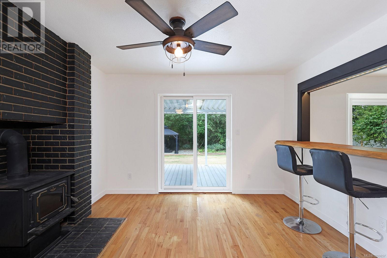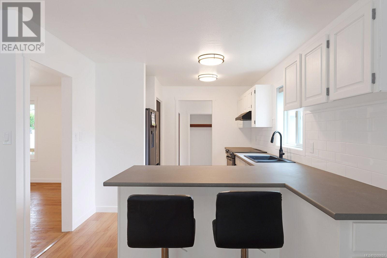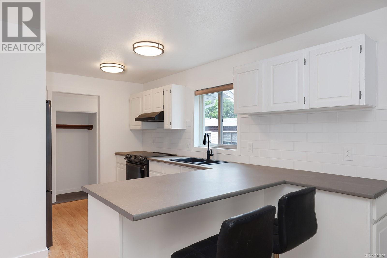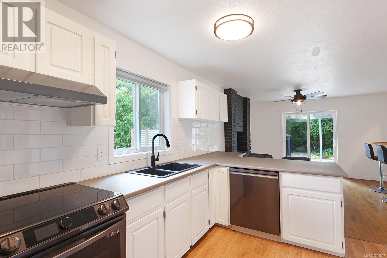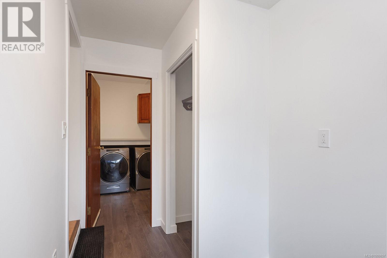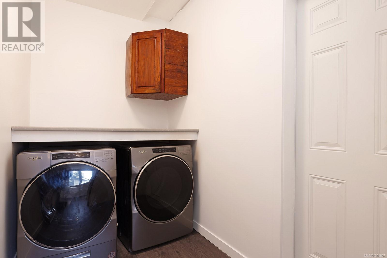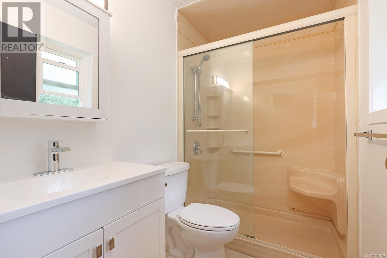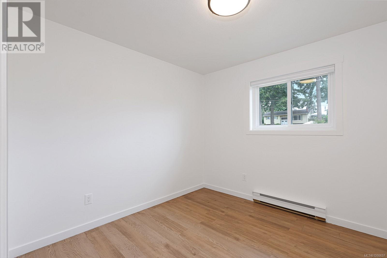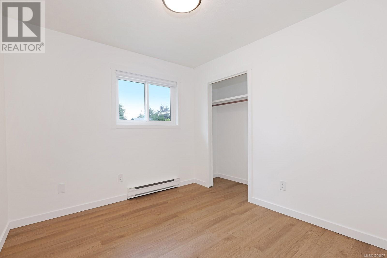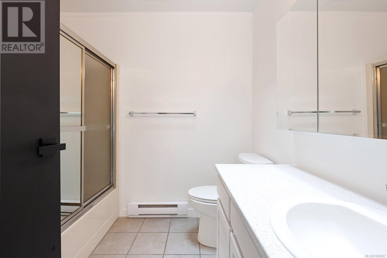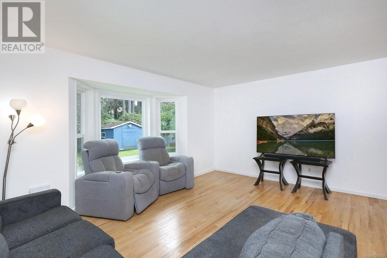3 Bedroom
2 Bathroom
1,591 ft2
Fireplace
None
Baseboard Heaters
$774,500
Tucked away on a peaceful 0.33-acre lot, this rancher offers the perfect mix of space and privacy. Inside, a classic layout features distinct living, dining, and family rooms, all centred around a thoughtfully designed kitchen. The primary bed provides a quiet retreat with a walk-in closet and a 3-piece ensuite. Two additional bedrooms at the front of the home are ideal for guests or a home office. Step out from the family room onto a covered deck, perfect for relaxing or entertaining on warm evenings. The oversized two-car garage offers plenty of space for storage or a workshop, while the landscaped backyard is a gardener’s dream, complete with a large shed. Beyond the treeline, nearly a third of the property remains untouched, offering great potential for a future shop or coach house. This home combines privacy and convenience, just minutes from downtown shops, cafés, restaurants, and the Rec Centre. A truly special home with room to grow in a prime location. For more information, please contact Ronni Lister at 250-702-7252 or ronnilister.com. (id:46156)
Property Details
|
MLS® Number
|
1000657 |
|
Property Type
|
Single Family |
|
Neigbourhood
|
Comox (Town of) |
|
Features
|
Other, Marine Oriented |
|
Parking Space Total
|
4 |
|
Plan
|
Vip26805 |
Building
|
Bathroom Total
|
2 |
|
Bedrooms Total
|
3 |
|
Constructed Date
|
1984 |
|
Cooling Type
|
None |
|
Fireplace Present
|
Yes |
|
Fireplace Total
|
1 |
|
Heating Fuel
|
Electric, Wood |
|
Heating Type
|
Baseboard Heaters |
|
Size Interior
|
1,591 Ft2 |
|
Total Finished Area
|
1591 Sqft |
|
Type
|
House |
Land
|
Access Type
|
Road Access |
|
Acreage
|
No |
|
Size Irregular
|
14375 |
|
Size Total
|
14375 Sqft |
|
Size Total Text
|
14375 Sqft |
|
Zoning Description
|
R1.0 |
|
Zoning Type
|
Residential/commercial |
Rooms
| Level |
Type |
Length |
Width |
Dimensions |
|
Main Level |
Ensuite |
|
|
3-Piece |
|
Main Level |
Primary Bedroom |
|
12 ft |
Measurements not available x 12 ft |
|
Main Level |
Bathroom |
|
|
4-Piece |
|
Main Level |
Bedroom |
|
|
11'11 x 9'3 |
|
Main Level |
Bedroom |
|
|
11'11 x 9'2 |
|
Main Level |
Den |
12 ft |
|
12 ft x Measurements not available |
|
Main Level |
Laundry Room |
|
|
9'8 x 5'7 |
|
Main Level |
Kitchen |
|
|
14'9 x 9'10 |
|
Main Level |
Dining Room |
12 ft |
|
12 ft x Measurements not available |
|
Main Level |
Living Room |
|
|
15'11 x 13'3 |
|
Main Level |
Entrance |
12 ft |
|
12 ft x Measurements not available |
https://www.realtor.ca/real-estate/28345754/2035-noel-ave-comox-comox-town-of


