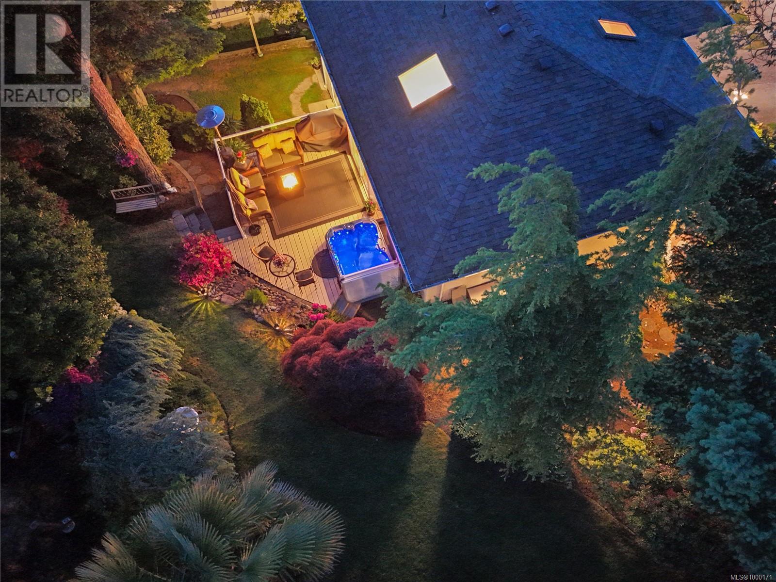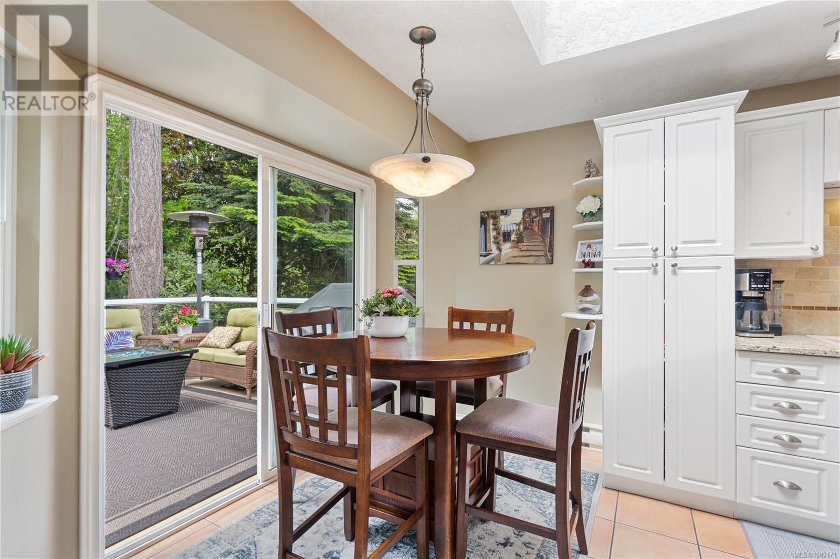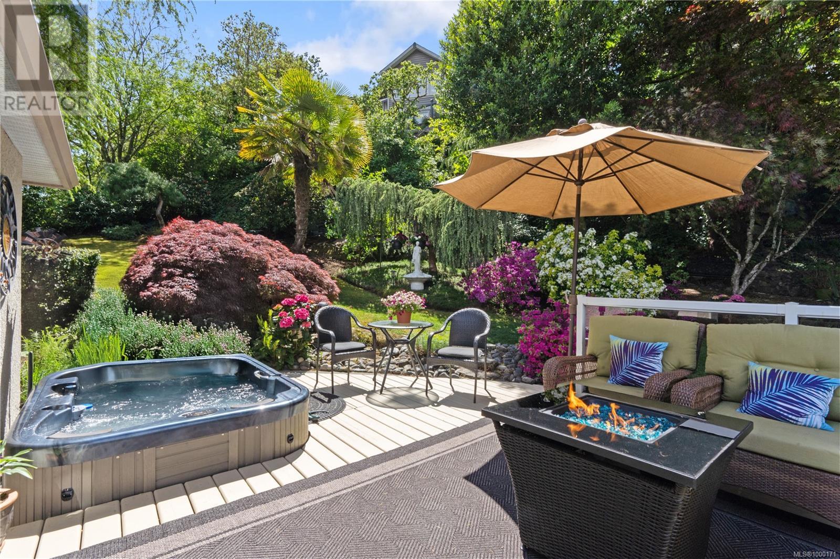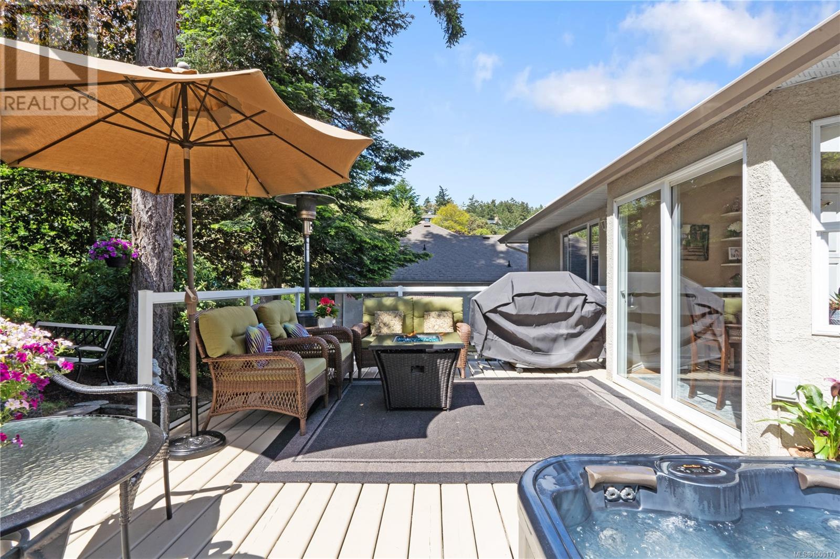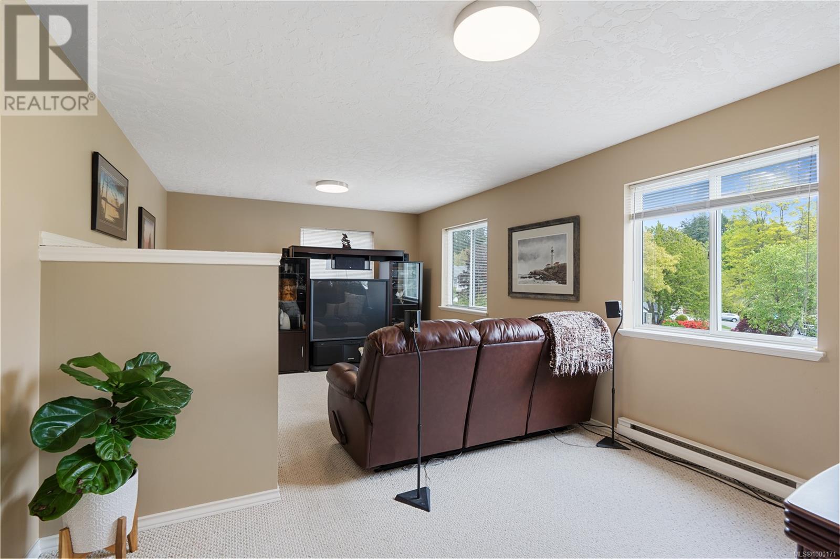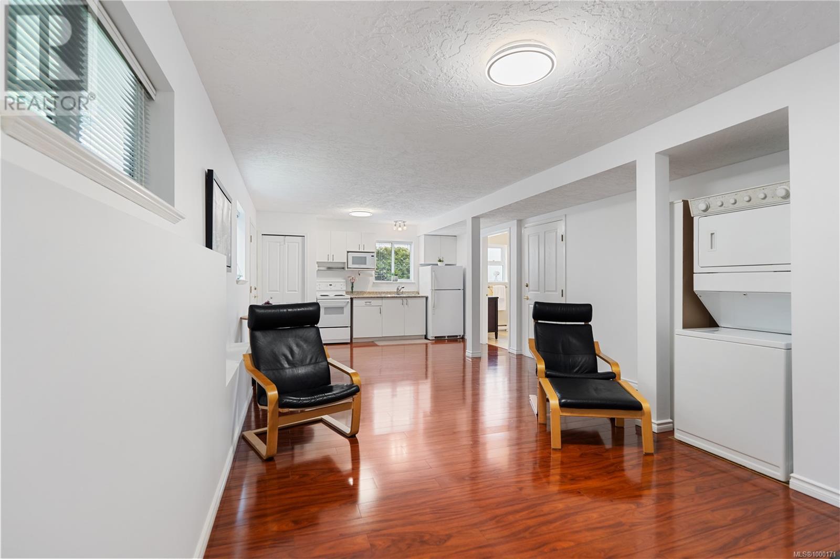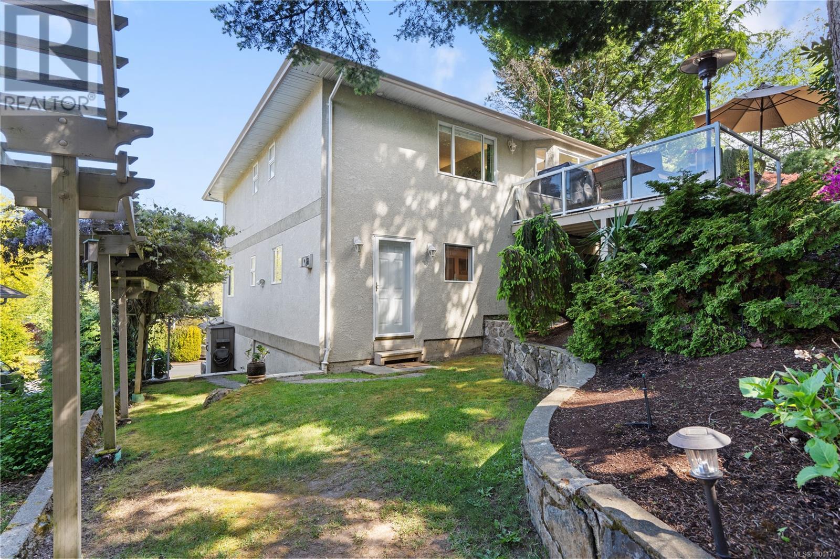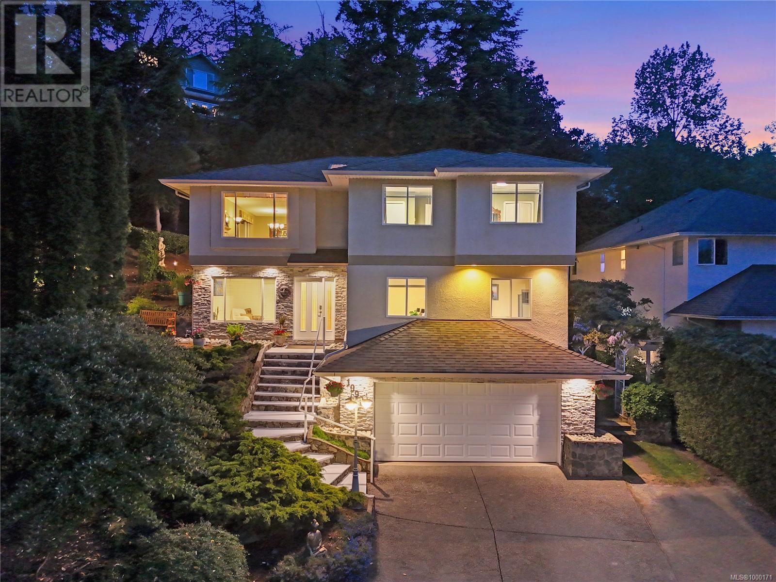5 Bedroom
3 Bathroom
2,867 ft2
Fireplace
None
Baseboard Heaters
$1,335,000
Perfect home in an exceptional location. Perched on a quiet cul-de-sac among beautifully maintained homes is this immaculate 5 bed, 3 bath residence with a one-bedroom legal suite featuring its own entrance and laundry. The bright and airy living room with gas fireplace flows seamlessly into the spacious dining area and skylit kitchen. Step out to a backyard oasis—lush, private, and filled with mature trees, perennials, a sunken hot tub, and sun-soaked patio. The main level offers 3 generous bedrooms, including a primary with walk-in closet and ensuite. Downstairs, enjoy an additional bedroom and a large rec/media room perfect for family fun. A double garage, 6 year old roof, and pride of ownership complete the package. Steps to a playground and just down the street from nature trails and salmon-spawning creeks. Short walk to Highland Pacific Golf Course, Nest Café and Thetis Lake. This home offers luxury, location, and lifestyle in one of the area’s most sought-after neighborhoods. (id:46156)
Property Details
|
MLS® Number
|
1000171 |
|
Property Type
|
Single Family |
|
Neigbourhood
|
Prior Lake |
|
Features
|
Cul-de-sac, Park Setting, Private Setting, Southern Exposure, Wooded Area, Other |
|
Parking Space Total
|
4 |
|
Plan
|
Vip63453 |
|
View Type
|
Mountain View |
Building
|
Bathroom Total
|
3 |
|
Bedrooms Total
|
5 |
|
Constructed Date
|
1997 |
|
Cooling Type
|
None |
|
Fireplace Present
|
Yes |
|
Fireplace Total
|
1 |
|
Heating Fuel
|
Electric, Natural Gas |
|
Heating Type
|
Baseboard Heaters |
|
Size Interior
|
2,867 Ft2 |
|
Total Finished Area
|
2521 Sqft |
|
Type
|
House |
Land
|
Acreage
|
No |
|
Size Irregular
|
8276 |
|
Size Total
|
8276 Sqft |
|
Size Total Text
|
8276 Sqft |
|
Zoning Type
|
Residential |
Rooms
| Level |
Type |
Length |
Width |
Dimensions |
|
Lower Level |
Laundry Room |
8 ft |
4 ft |
8 ft x 4 ft |
|
Lower Level |
Bedroom |
9 ft |
13 ft |
9 ft x 13 ft |
|
Lower Level |
Bathroom |
|
|
4-Piece |
|
Lower Level |
Bedroom |
9 ft |
13 ft |
9 ft x 13 ft |
|
Lower Level |
Family Room |
|
|
20' x 12' |
|
Main Level |
Entrance |
7 ft |
9 ft |
7 ft x 9 ft |
|
Main Level |
Eating Area |
10 ft |
5 ft |
10 ft x 5 ft |
|
Main Level |
Ensuite |
|
|
3-Piece |
|
Main Level |
Bedroom |
10 ft |
11 ft |
10 ft x 11 ft |
|
Main Level |
Bedroom |
10 ft |
13 ft |
10 ft x 13 ft |
|
Main Level |
Bathroom |
|
|
4-Piece |
|
Main Level |
Primary Bedroom |
12 ft |
14 ft |
12 ft x 14 ft |
|
Main Level |
Kitchen |
10 ft |
10 ft |
10 ft x 10 ft |
|
Main Level |
Dining Room |
9 ft |
14 ft |
9 ft x 14 ft |
|
Main Level |
Living Room |
13 ft |
16 ft |
13 ft x 16 ft |
|
Additional Accommodation |
Kitchen |
9 ft |
13 ft |
9 ft x 13 ft |
|
Additional Accommodation |
Living Room |
18 ft |
13 ft |
18 ft x 13 ft |
https://www.realtor.ca/real-estate/28345545/1990-chalmers-crt-view-royal-prior-lake




