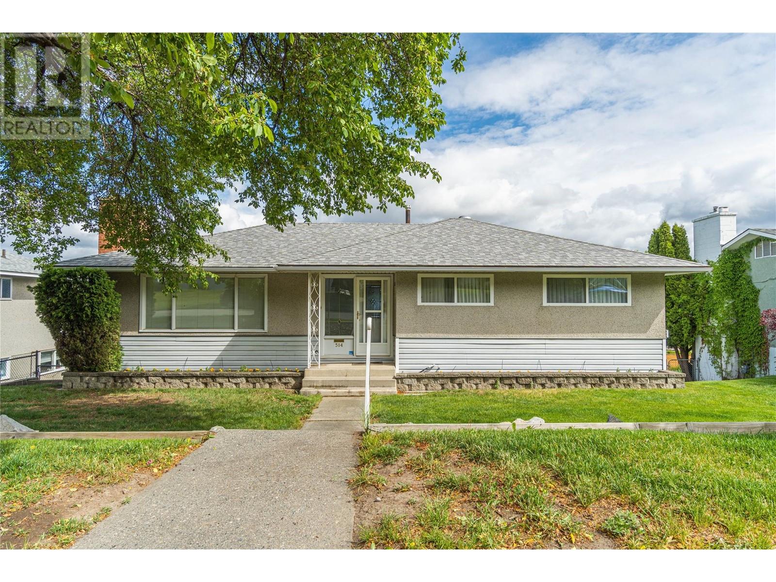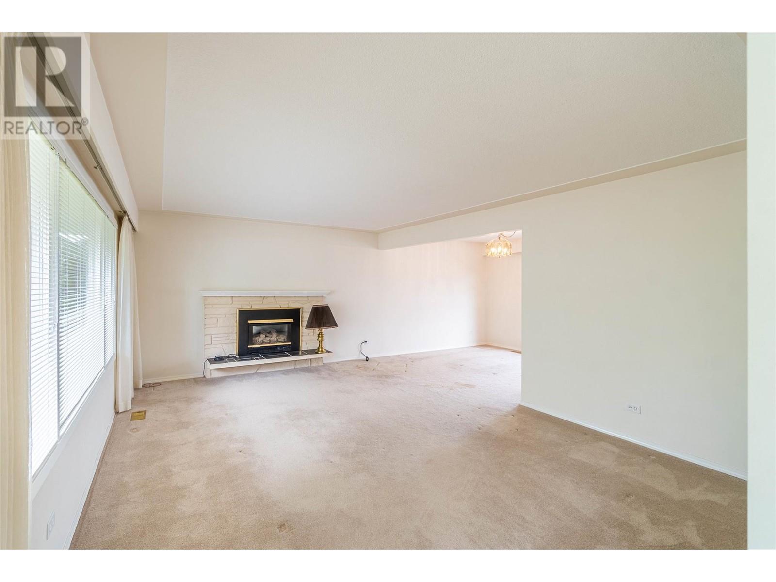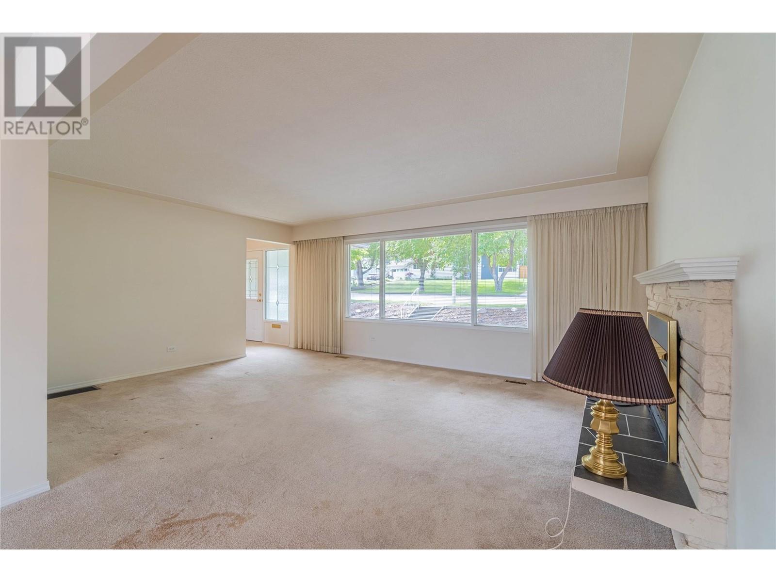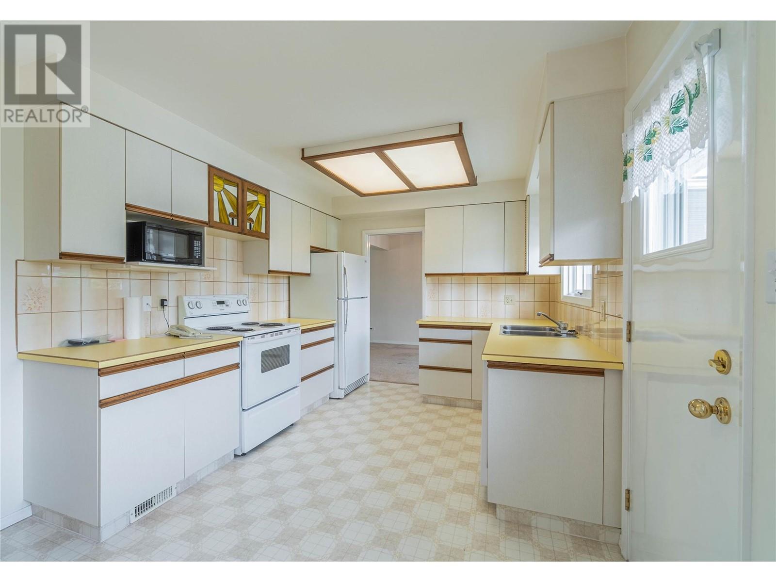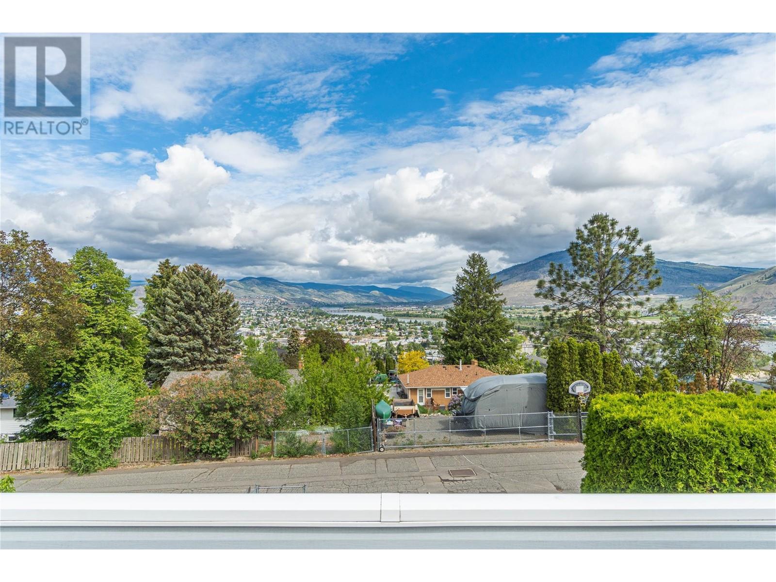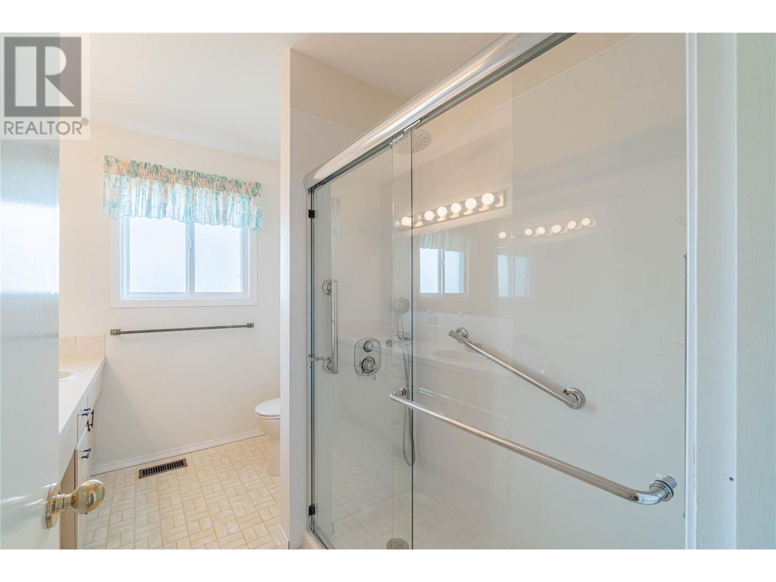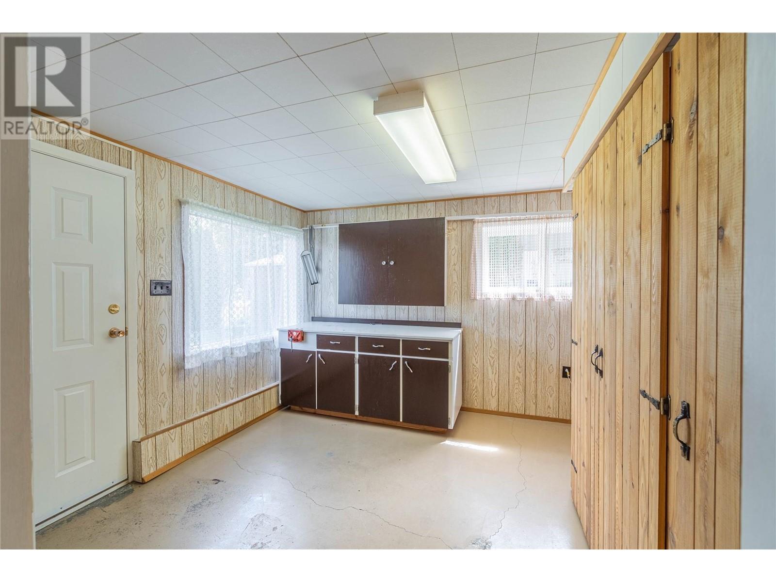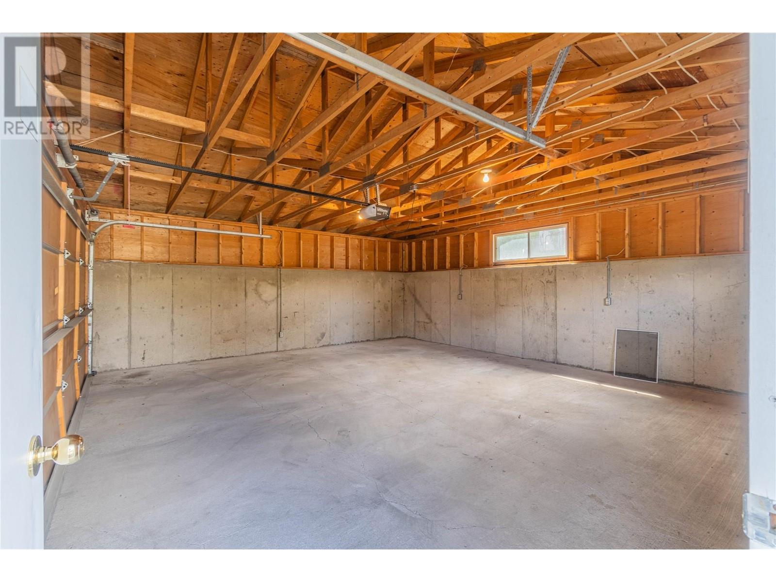3 Bedroom
2 Bathroom
2,246 ft2
Ranch
Fireplace
Central Air Conditioning
Forced Air, See Remarks
$749,900
Charming West End Opportunity! Welcome to one of the best locations in town. This well-kept home is full of potential and sits in a quiet, established West End neighbourhood just minutes from parks, schools, and shopping. Upstairs features three good-sized bedrooms, a formal dining area, and a large living room centred around a cozy gas fireplace. The functional kitchen comes with three appliances and has room for a breakfast nook or eating area. Step outside onto the oversized deck and take in stunning views of the city, river, and mountains. Downstairs offers a bright, open rec room with a separate entrance, ready for your ideas — whether it's a guest suite, home office, or games room. Additional highlights include a detached double garage, carport with lane access, new hot water tank, and underground sprinklers keeping the beautifully landscaped yard in pristine condition. This is your chance to get into a fantastic location with tons of potential. (id:46156)
Property Details
|
MLS® Number
|
10348837 |
|
Property Type
|
Single Family |
|
Neigbourhood
|
South Kamloops |
|
Parking Space Total
|
2 |
Building
|
Bathroom Total
|
2 |
|
Bedrooms Total
|
3 |
|
Architectural Style
|
Ranch |
|
Constructed Date
|
1965 |
|
Construction Style Attachment
|
Detached |
|
Cooling Type
|
Central Air Conditioning |
|
Fireplace Fuel
|
Gas |
|
Fireplace Present
|
Yes |
|
Fireplace Type
|
Unknown |
|
Heating Type
|
Forced Air, See Remarks |
|
Stories Total
|
2 |
|
Size Interior
|
2,246 Ft2 |
|
Type
|
House |
|
Utility Water
|
Municipal Water |
Parking
|
See Remarks
|
|
|
Carport
|
|
|
Detached Garage
|
2 |
Land
|
Acreage
|
No |
|
Sewer
|
Municipal Sewage System |
|
Size Irregular
|
0.19 |
|
Size Total
|
0.19 Ac|under 1 Acre |
|
Size Total Text
|
0.19 Ac|under 1 Acre |
|
Zoning Type
|
Unknown |
Rooms
| Level |
Type |
Length |
Width |
Dimensions |
|
Basement |
3pc Bathroom |
|
|
Measurements not available |
|
Basement |
Hobby Room |
|
|
11' x 12' |
|
Basement |
Other |
|
|
11'11'' x 20' |
|
Basement |
Utility Room |
|
|
8'8'' x 7'10'' |
|
Basement |
Laundry Room |
|
|
9'2'' x 6' |
|
Basement |
Recreation Room |
|
|
17'5'' x 22'2'' |
|
Main Level |
4pc Bathroom |
|
|
Measurements not available |
|
Main Level |
Primary Bedroom |
|
|
11'6'' x 12' |
|
Main Level |
Bedroom |
|
|
11'6'' x 9'6'' |
|
Main Level |
Bedroom |
|
|
8'7'' x 9'10'' |
|
Main Level |
Living Room |
|
|
13'5'' x 18' |
|
Main Level |
Dining Room |
|
|
10' x 10' |
|
Main Level |
Kitchen |
|
|
16'4'' x 9'8'' |
https://www.realtor.ca/real-estate/28345320/514-battle-street-w-kamloops-south-kamloops


