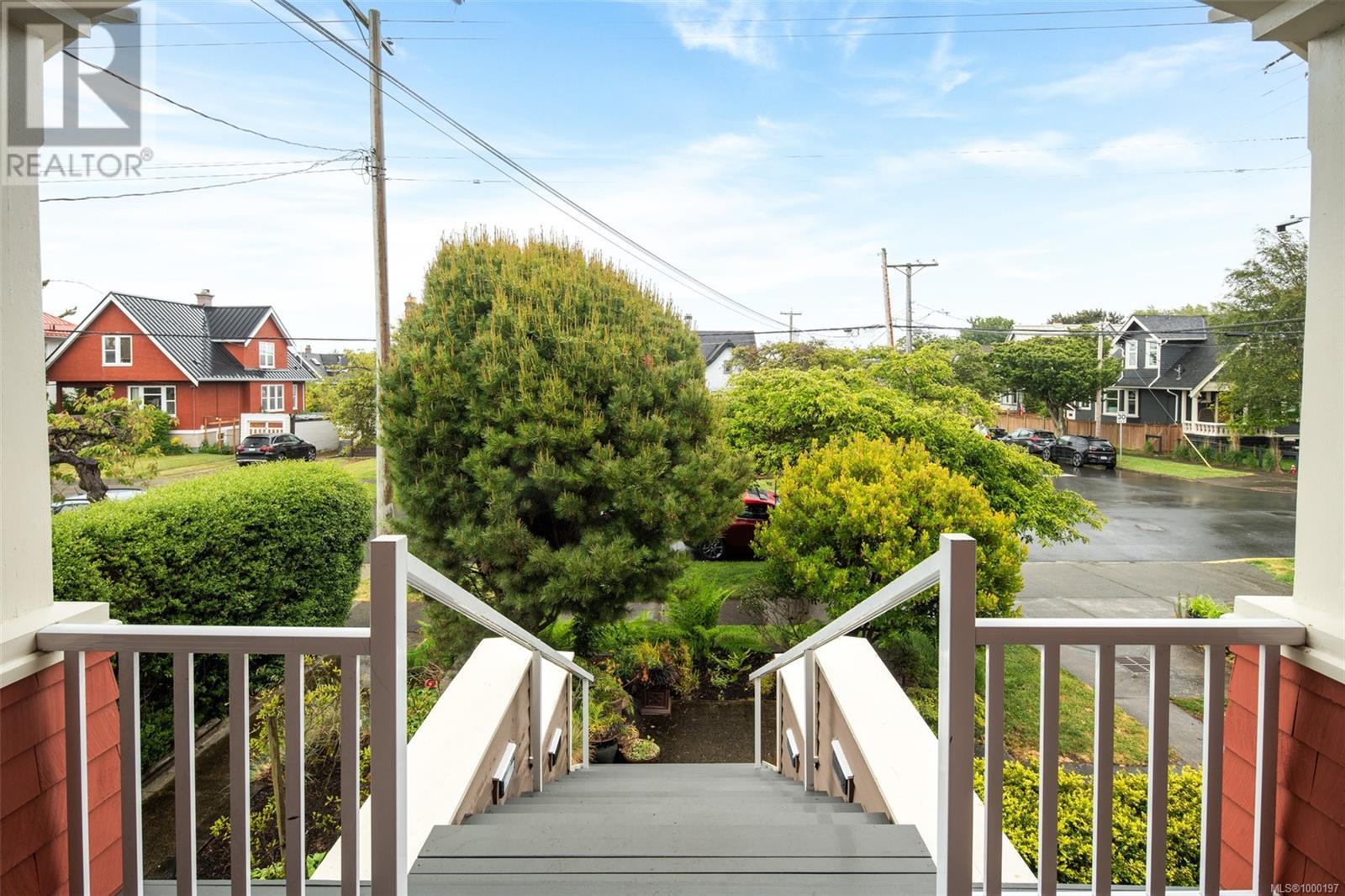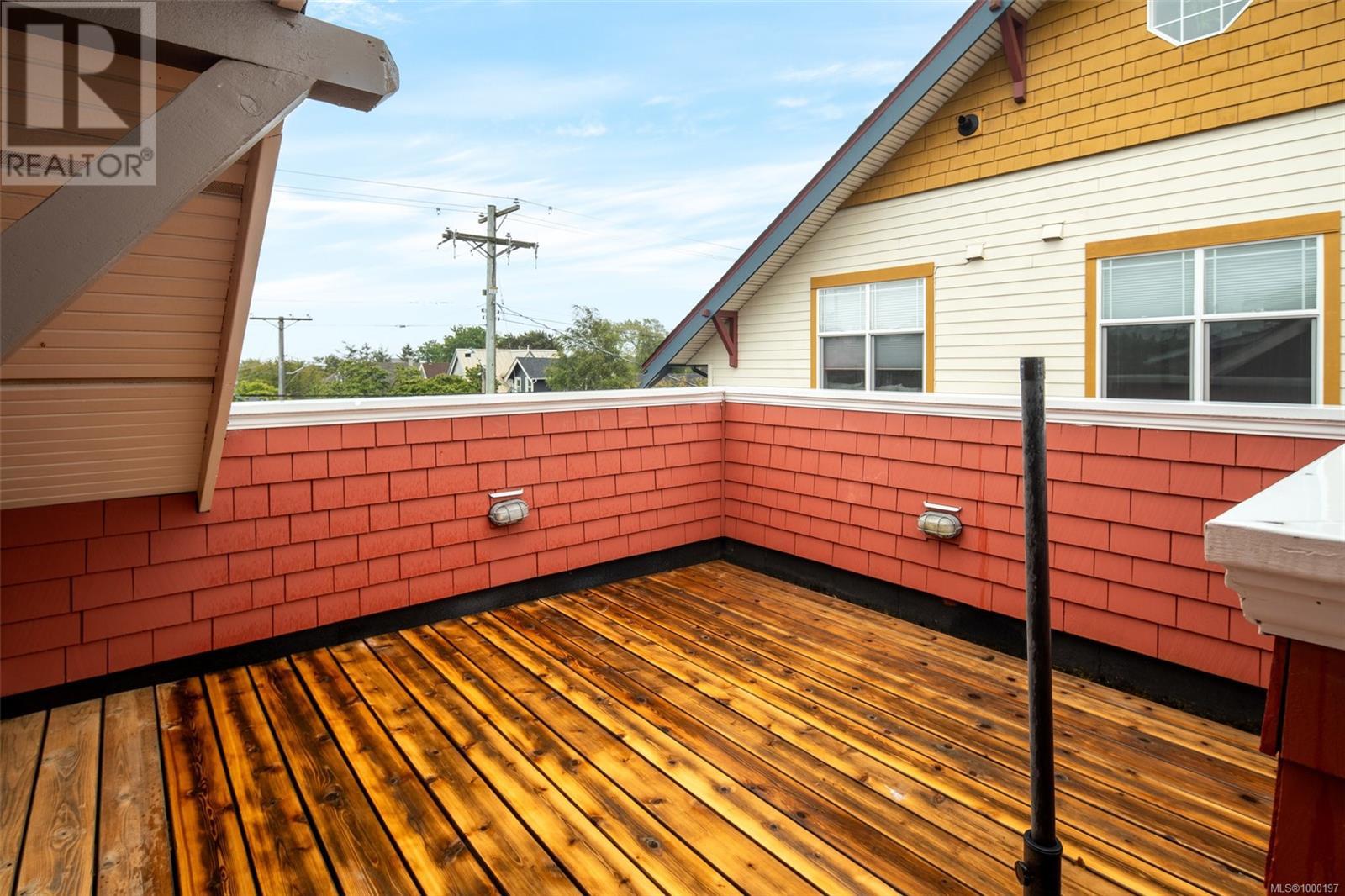1 80 Moss St Victoria, British Columbia V8V 4L8
$995,000Maintenance,
$241 Monthly
Maintenance,
$241 MonthlyFAIRFIELD GEM! Premier 3-level home in a prime Fairfield character conversion. This immaculate home is the largest of 3 suites, masterfully blending Victoria's traditional charm with sophisticated modern touches. Inside, natural light is abundant throughout the thoughtfully designed floor plan. The main level features an open-concept living space with a chef's kitchen, stainless steel appliances, gas range, and cozy fireplace. The luxurious top-floor primary suite includes a 4-piece ensuite and private deck, perfect for Victoria's legendary sunsets. With 2 bedrooms and a den and a classic covered porch for morning coffee, this home delivers on both style and function. Small, low-key strata with low overhead. Positioned perfectly for the ultimate urban lifestyle, moments from the waterfront, Beacon Hill Park, downtown attractions, and Cook Street Village's boutique shops and cafés. This exceptional property represents the very best of Fairfield living: a lifestyle coveted by many but attained by few. (id:46156)
Property Details
| MLS® Number | 1000197 |
| Property Type | Single Family |
| Neigbourhood | Fairfield West |
| Community Features | Pets Allowed, Family Oriented |
| Features | Irregular Lot Size |
| Parking Space Total | 1 |
| Plan | Vis6207 |
Building
| Bathroom Total | 2 |
| Bedrooms Total | 3 |
| Architectural Style | Character, Other |
| Constructed Date | 2007 |
| Cooling Type | None |
| Fireplace Present | Yes |
| Fireplace Total | 1 |
| Heating Fuel | Electric, Natural Gas |
| Heating Type | Baseboard Heaters |
| Size Interior | 1,363 Ft2 |
| Total Finished Area | 1363 Sqft |
| Type | Row / Townhouse |
Land
| Acreage | No |
| Size Irregular | 1363 |
| Size Total | 1363 Sqft |
| Size Total Text | 1363 Sqft |
| Zoning Type | Multi-family |
Rooms
| Level | Type | Length | Width | Dimensions |
|---|---|---|---|---|
| Second Level | Bathroom | 4-Piece | ||
| Second Level | Primary Bedroom | 16'6 x 15'1 | ||
| Second Level | Balcony | 11'2 x 9'11 | ||
| Lower Level | Bedroom | 11'3 x 8'5 | ||
| Lower Level | Bathroom | 4-Piece | ||
| Main Level | Bedroom | 9'4 x 8'10 | ||
| Main Level | Kitchen | 13'5 x 11'10 | ||
| Main Level | Dining Room | 13'1 x 11'2 | ||
| Main Level | Living Room | 14'10 x 12'4 |
https://www.realtor.ca/real-estate/28344862/1-80-moss-st-victoria-fairfield-west































