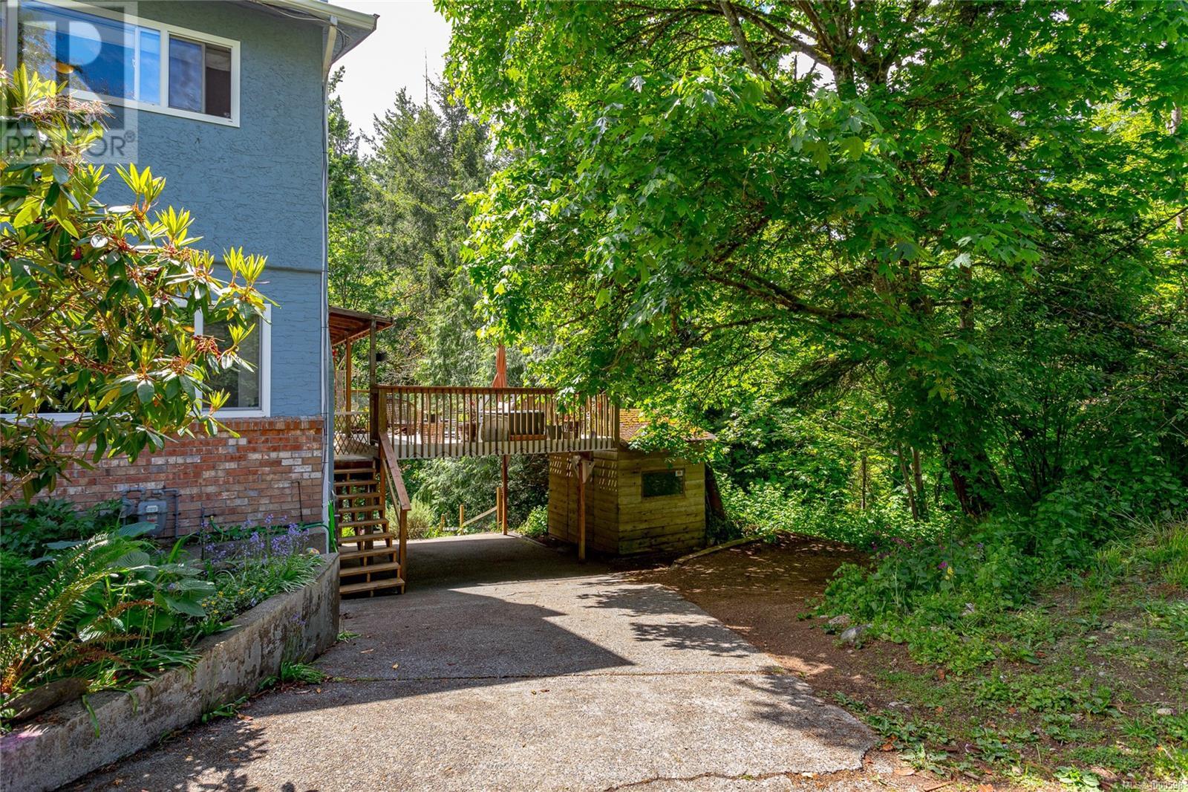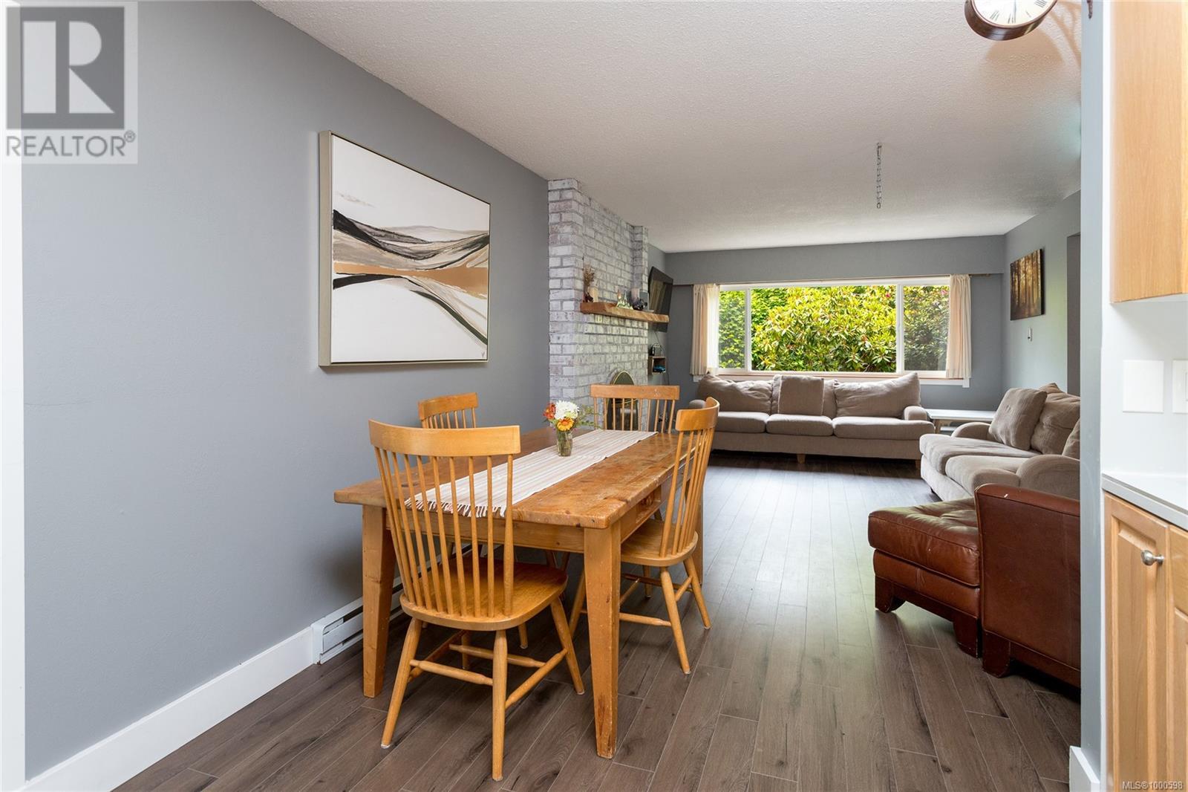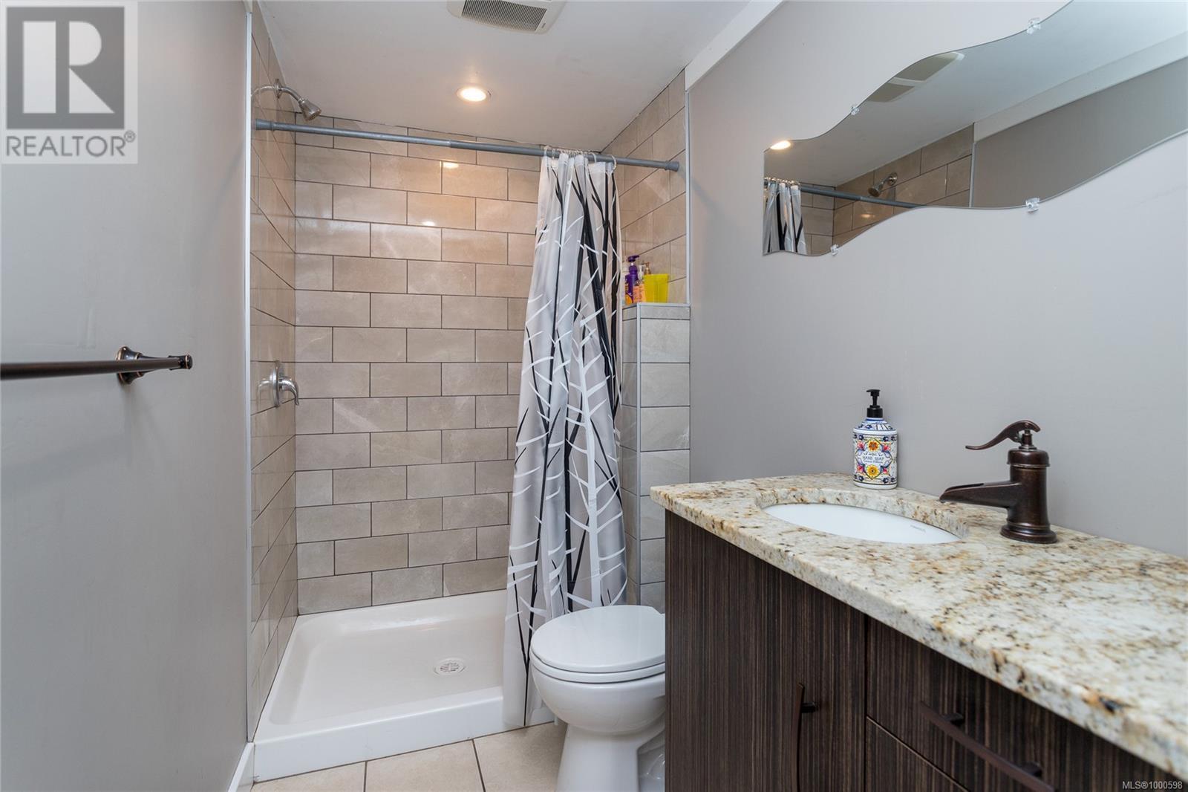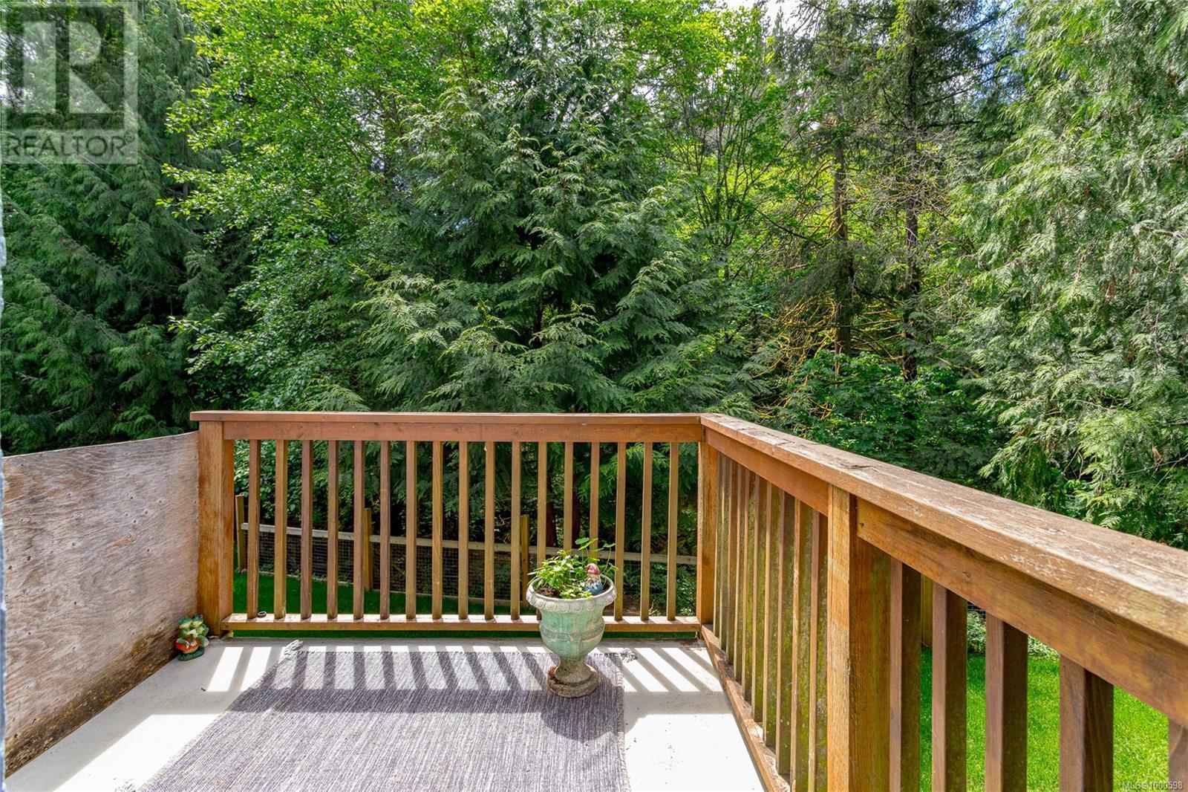439 Atkins Ave Langford, British Columbia V9B 3A1
$799,000
**OH SUN 11-1PM**Beautifully maintained and updated, this lovely 1817 sq/ft home offers space, comfort, and privacy in a one-of-a-kind setting nestled among the trees and backing onto Millstream Creek. The bright living room with a cozy gas fireplace flows into an updated kitchen and dining area, with French doors opening to a large private deck, perfect for relaxing or entertaining. Upstairs features three spacious bedrooms and a renovated full bath. The versatile lower level includes a large rec room, fourth bedroom, updated bathroom, laundry area, and ample storage. Owner improvements include vinyl windows, updated bathrooms, appliances, flooring, roof in 2015, and sewer is connected. Conveniently located within walking distance to schools, trails, and close to all amenities. A rare opportunity for tranquil family living. Don’t miss out, book your showing today! (id:46156)
Open House
This property has open houses!
11:00 am
Ends at:1:00 pm
Property Details
| MLS® Number | 1000598 |
| Property Type | Single Family |
| Neigbourhood | Atkins |
| Features | Private Setting, Wooded Area, Irregular Lot Size |
| Parking Space Total | 2 |
| Plan | Vis213 |
| Water Front Type | Waterfront On River |
Building
| Bathroom Total | 2 |
| Bedrooms Total | 3 |
| Constructed Date | 1975 |
| Cooling Type | None |
| Fireplace Present | Yes |
| Fireplace Total | 1 |
| Heating Fuel | Electric, Natural Gas |
| Heating Type | Baseboard Heaters |
| Size Interior | 1,817 Ft2 |
| Total Finished Area | 1817 Sqft |
| Type | Duplex |
Land
| Acreage | No |
| Size Irregular | 12196 |
| Size Total | 12196 Sqft |
| Size Total Text | 12196 Sqft |
| Zoning Type | Residential |
Rooms
| Level | Type | Length | Width | Dimensions |
|---|---|---|---|---|
| Second Level | Bedroom | 12' x 10' | ||
| Second Level | Bedroom | 12' x 8' | ||
| Second Level | Bathroom | 5-Piece | ||
| Second Level | Primary Bedroom | 16' x 10' | ||
| Lower Level | Bathroom | 3-Piece | ||
| Lower Level | Den | 8' x 8' | ||
| Lower Level | Laundry Room | 12' x 5' | ||
| Lower Level | Family Room | 17' x 15' | ||
| Main Level | Kitchen | 11' x 11' | ||
| Main Level | Dining Room | 11' x 8' | ||
| Main Level | Living Room | 19' x 12' | ||
| Main Level | Entrance | 6' x 6' |
https://www.realtor.ca/real-estate/28342962/439-atkins-ave-langford-atkins






















































