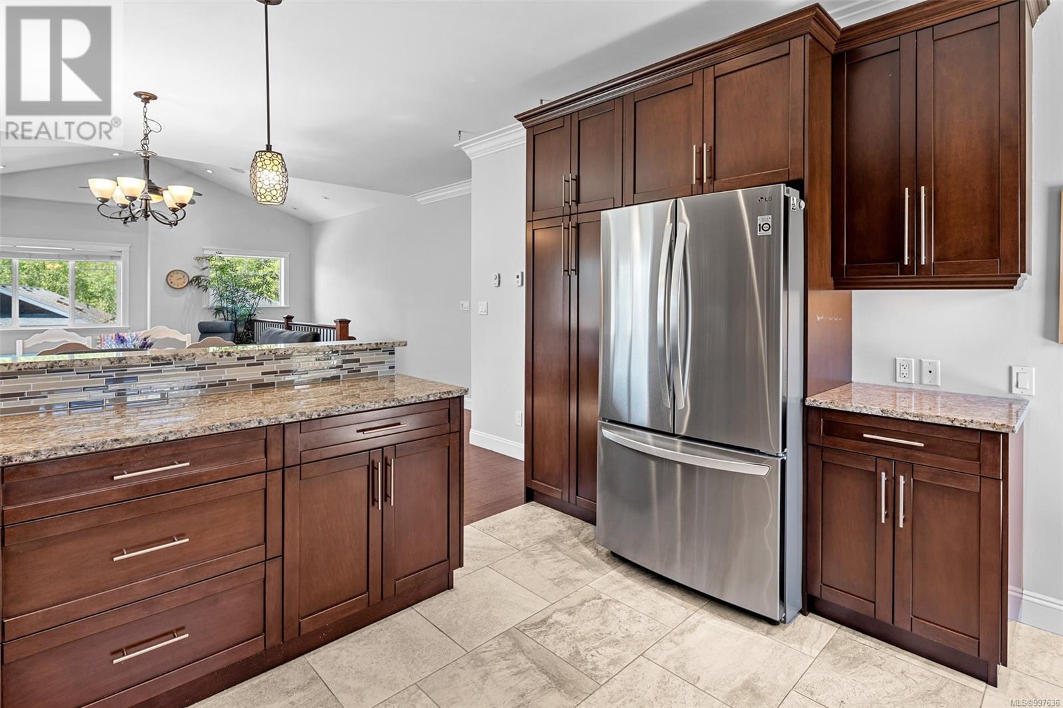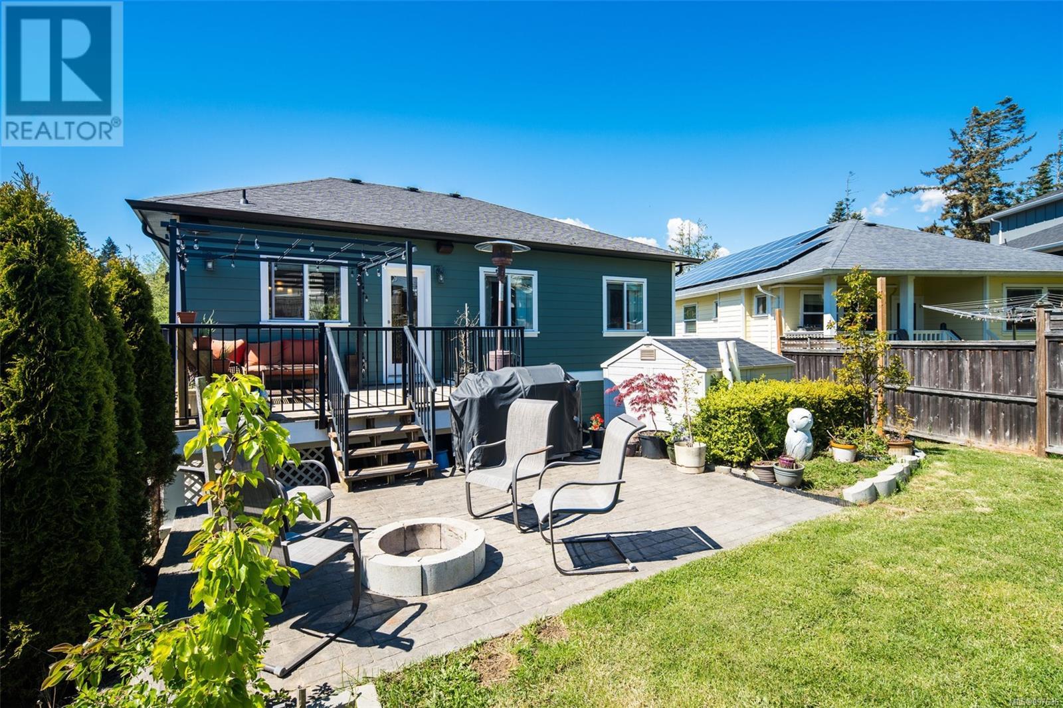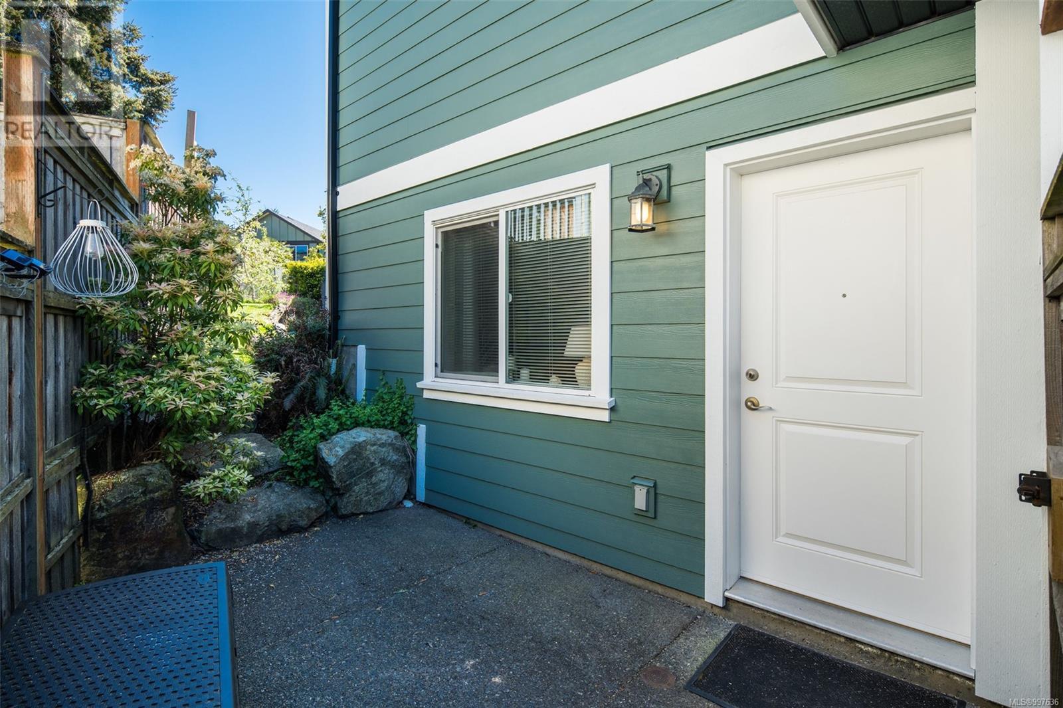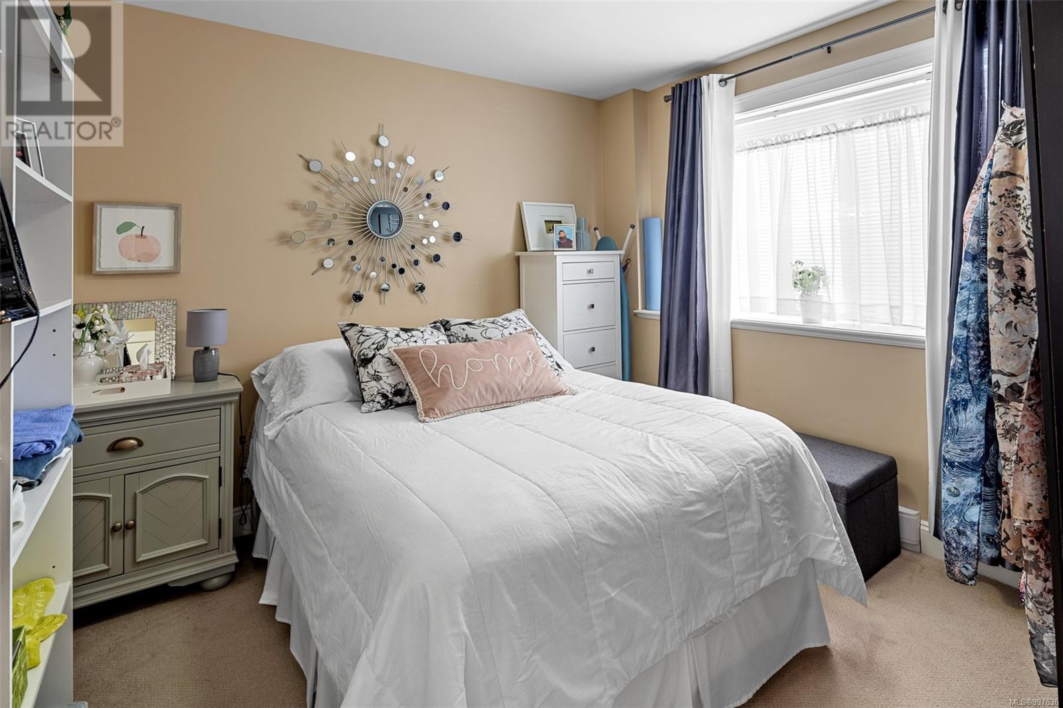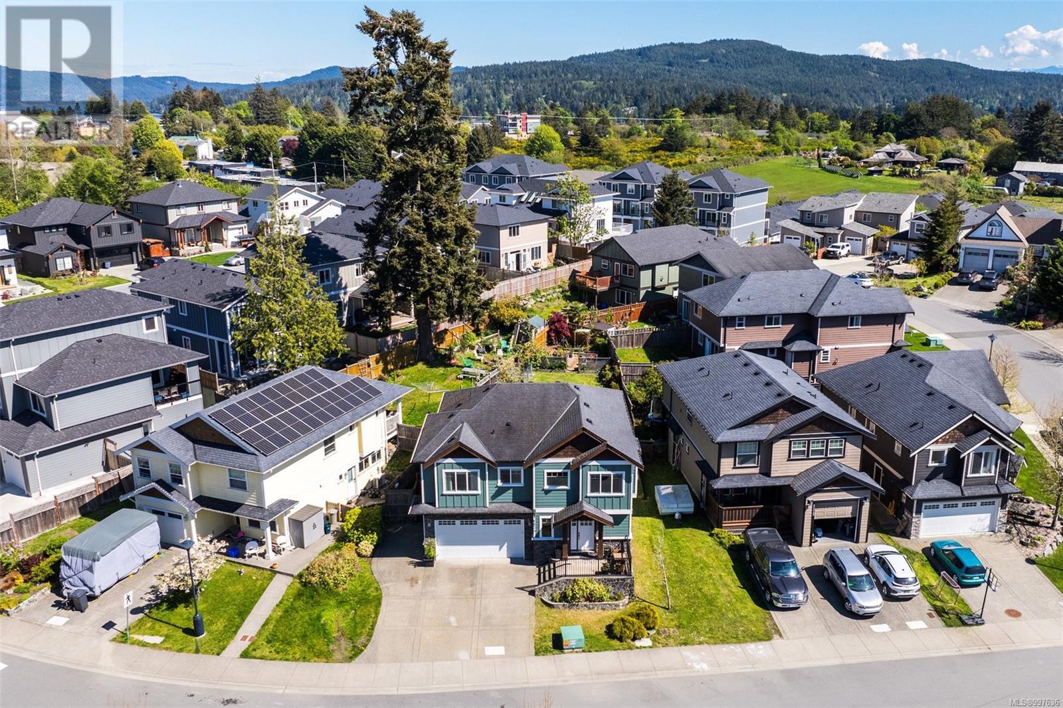6823 Marsden Rd Sooke, British Columbia V9Z 1L3
$899,000
Welcome to this beautifully crafted family home, complete with legal PRIVATE 1-bedroom suite—perfect for family or added income. The main residence has 4 spacious beds and 2 baths, designed for comfort and functionality. Step into a formal foyer that opens to a versatile 4th bedroom/office, a large laundry area, and direct access to the heated double garage.Upstairs, the open-concept living space impresses with crown molding, high ceilings, and rich hardwood floors throughout.The gas fireplace, and custom built-ins, add to the warmth of the home. Gourmet kitchen with granite countertops, ample cabinetry, and a gas range is the perfect place to entertain. The generous primary bedroom has a walk-in closet and luxurious 4-piece ensuite with a rain shower—your perfect retreat. Outside, the fully fenced backyard is perfect for everyone, filled with gardens and fruit trees and room to grow! BBQ's and nights around the fire pit with friends and family are waiting for you, Welcome home! (id:46156)
Open House
This property has open houses!
1:00 pm
Ends at:3:00 pm
1:00 pm
Ends at:3:00 pm
Property Details
| MLS® Number | 997636 |
| Property Type | Single Family |
| Neigbourhood | Broomhill |
| Features | Central Location, Other, Pie, Marine Oriented |
| Parking Space Total | 6 |
| Plan | Vip89039 |
| Structure | Shed, Patio(s) |
Building
| Bathroom Total | 3 |
| Bedrooms Total | 5 |
| Architectural Style | Other |
| Constructed Date | 2011 |
| Cooling Type | None |
| Fireplace Present | Yes |
| Fireplace Total | 1 |
| Heating Fuel | Electric |
| Heating Type | Baseboard Heaters |
| Size Interior | 3,239 Ft2 |
| Total Finished Area | 2328 Sqft |
| Type | House |
Land
| Access Type | Road Access |
| Acreage | No |
| Size Irregular | 5412 |
| Size Total | 5412 Sqft |
| Size Total Text | 5412 Sqft |
| Zoning Type | Multi-family |
Rooms
| Level | Type | Length | Width | Dimensions |
|---|---|---|---|---|
| Lower Level | Laundry Room | 9'4 x 8'5 | ||
| Lower Level | Bathroom | 8 ft | 8 ft x Measurements not available | |
| Lower Level | Bedroom | 10'4 x 10'4 | ||
| Lower Level | Bedroom | 11'3 x 7'3 | ||
| Lower Level | Kitchen | 13 ft | Measurements not available x 13 ft | |
| Lower Level | Living Room | 15'5 x 9'10 | ||
| Main Level | Kitchen | 12'10 x 13'2 | ||
| Main Level | Dining Room | 7'10 x 13'2 | ||
| Main Level | Living Room | 17 ft | 17 ft x Measurements not available | |
| Main Level | Ensuite | 4-Piece | ||
| Main Level | Primary Bedroom | 16' x 13' | ||
| Main Level | Bathroom | 4-Piece | ||
| Main Level | Bedroom | 13'8 x 10'5 | ||
| Main Level | Bedroom | 13'8 x 9'7 | ||
| Other | Patio | 9 ft | Measurements not available x 9 ft | |
| Other | Storage | 7 ft | 7 ft x Measurements not available | |
| Other | Patio | 11'8 x 17'4 |
https://www.realtor.ca/real-estate/28342828/6823-marsden-rd-sooke-broomhill




















