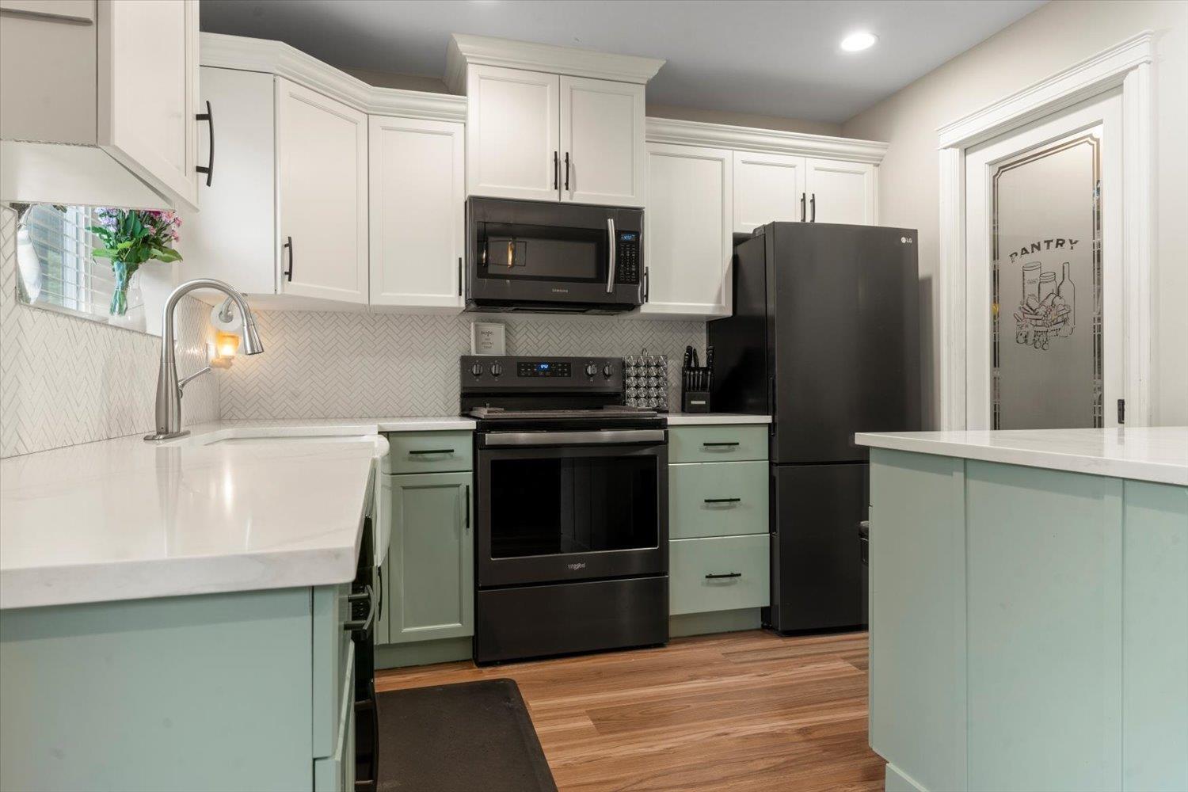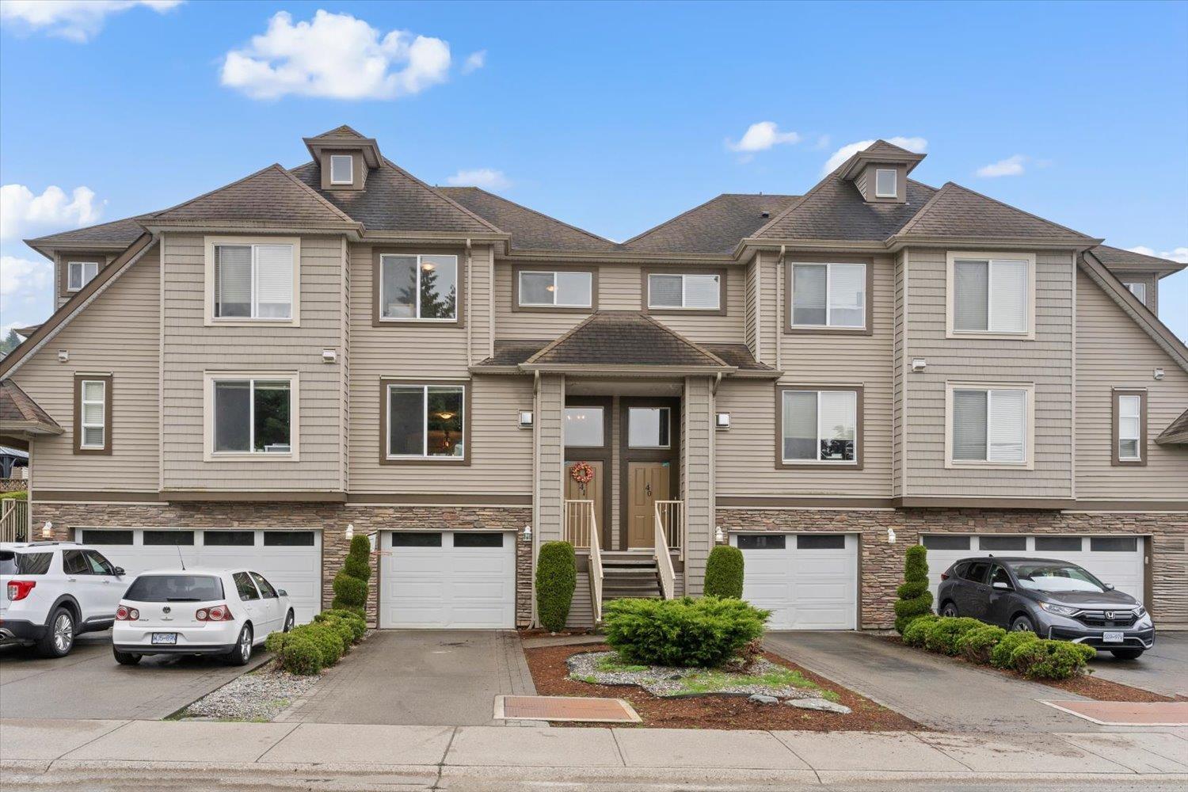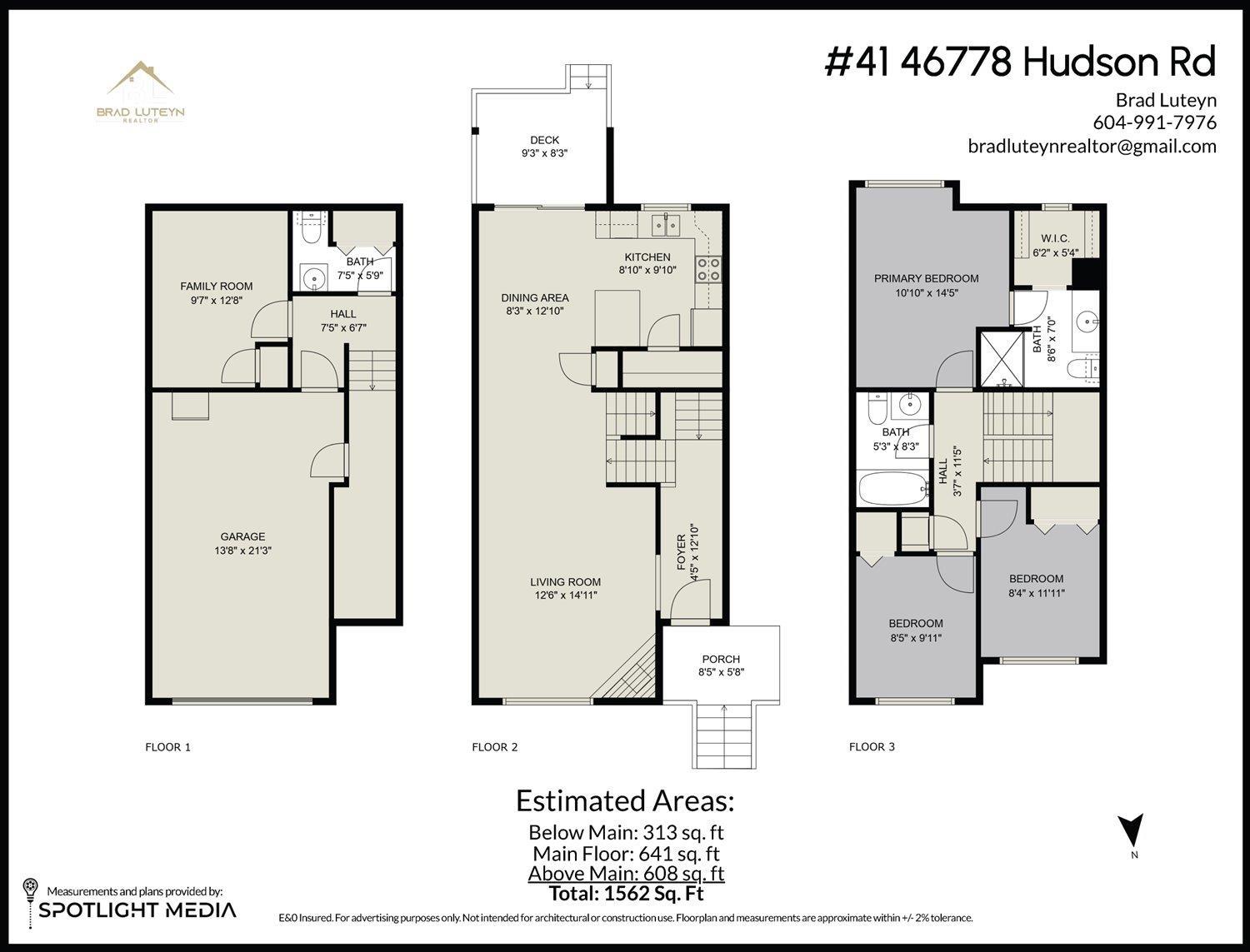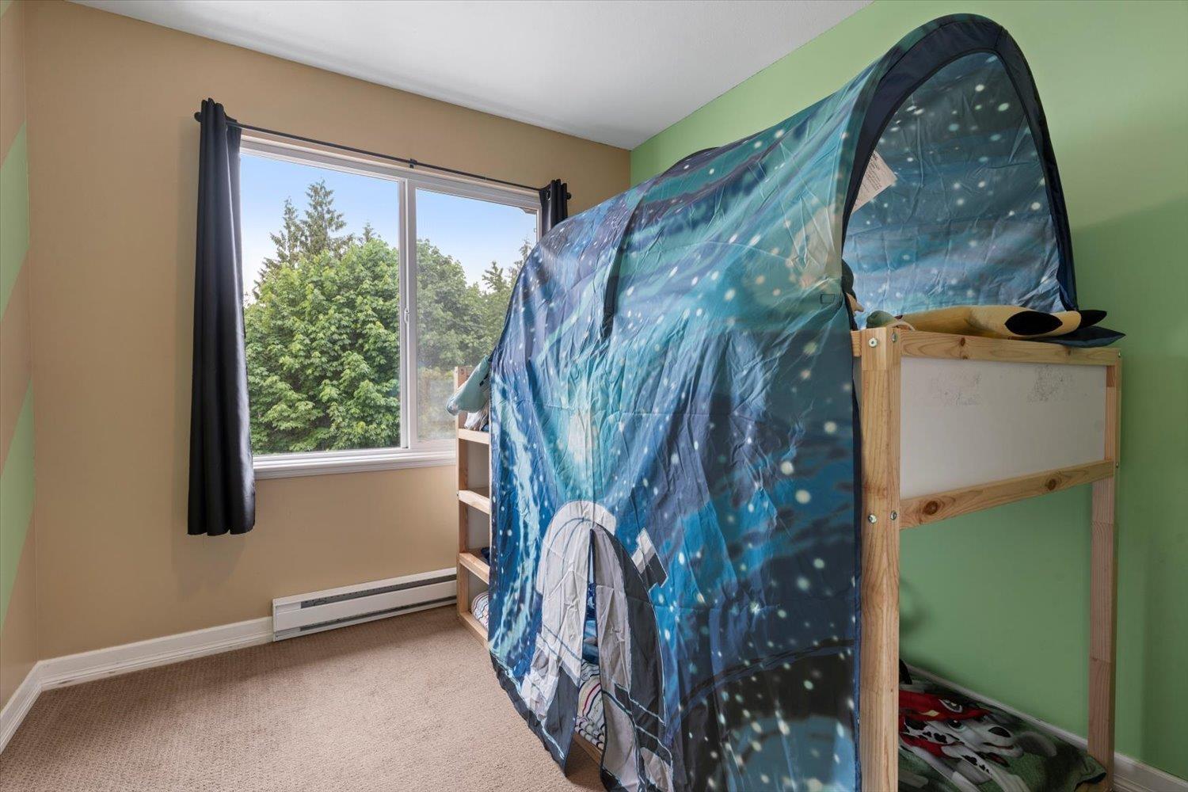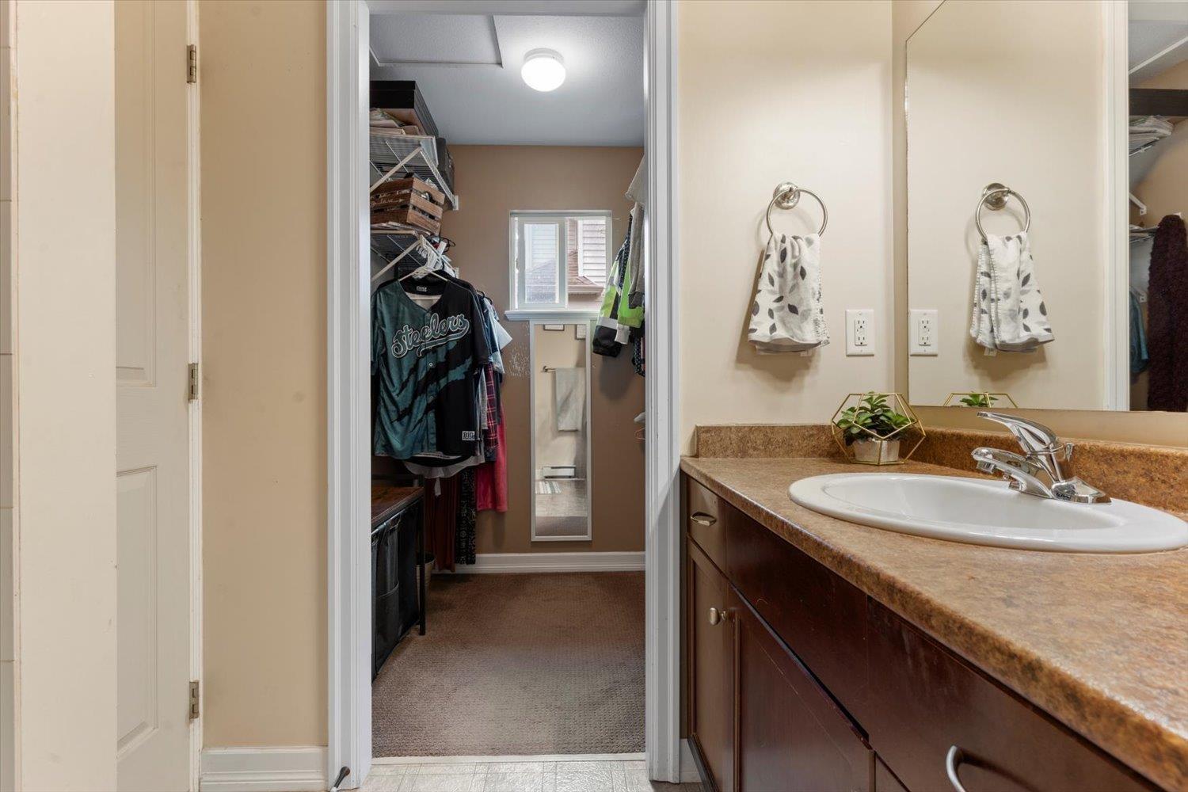41 46778 Hudson Road, Promontory Chilliwack, British Columbia V2R 0K4
3 Bedroom
3 Bathroom
1,562 ft2
Fireplace
Central Air Conditioning
$639,900
This beautifully updated townhouse in Promontory offers a blend of modern luxury and family friendly comfort. The gourmet kitchen boasts high-end finishes and appliances, perfect for culinary enthusiasts. With three spacious bedrooms, including a master suite featuring an ensuite and walk threw closet, there's ample room for relaxation. The open floor plan enhances the home's flow, leading to a fully finished rec room downstairs, ideal for entertainment or play. Situated in a prime location facing green space, this home provides both tranquility and convenience for families. Book your private showing TODAY!! (id:46156)
Open House
This property has open houses!
May
24
Saturday
Starts at:
2:00 pm
Ends at:4:00 pm
May
25
Sunday
Starts at:
2:00 pm
Ends at:4:00 pm
Property Details
| MLS® Number | R3004172 |
| Property Type | Single Family |
| Storage Type | Storage |
Building
| Bathroom Total | 3 |
| Bedrooms Total | 3 |
| Amenities | Laundry - In Suite |
| Appliances | Washer, Dryer, Refrigerator, Stove, Dishwasher |
| Basement Type | None |
| Constructed Date | 2008 |
| Construction Style Attachment | Attached |
| Cooling Type | Central Air Conditioning |
| Fireplace Present | Yes |
| Fireplace Total | 1 |
| Heating Fuel | Electric |
| Stories Total | 3 |
| Size Interior | 1,562 Ft2 |
| Type | Row / Townhouse |
Parking
| Garage | 1 |
Land
| Acreage | No |
Rooms
| Level | Type | Length | Width | Dimensions |
|---|---|---|---|---|
| Above | Primary Bedroom | 14 ft ,4 in | 10 ft ,1 in | 14 ft ,4 in x 10 ft ,1 in |
| Above | Bedroom 2 | 9 ft ,9 in | 8 ft ,5 in | 9 ft ,9 in x 8 ft ,5 in |
| Above | Bedroom 3 | 11 ft ,9 in | 8 ft ,4 in | 11 ft ,9 in x 8 ft ,4 in |
| Above | Other | 6 ft ,1 in | 5 ft ,4 in | 6 ft ,1 in x 5 ft ,4 in |
| Lower Level | Recreational, Games Room | 12 ft ,6 in | 9 ft ,7 in | 12 ft ,6 in x 9 ft ,7 in |
| Main Level | Living Room | 14 ft ,9 in | 12 ft ,6 in | 14 ft ,9 in x 12 ft ,6 in |
| Main Level | Dining Room | 8 ft ,2 in | 12 ft | 8 ft ,2 in x 12 ft |
| Main Level | Kitchen | 8 ft ,8 in | 9 ft ,1 in | 8 ft ,8 in x 9 ft ,1 in |
| Main Level | Foyer | 4 ft ,4 in | 12 ft ,1 in | 4 ft ,4 in x 12 ft ,1 in |
https://www.realtor.ca/real-estate/28342444/41-46778-hudson-road-promontory-chilliwack


