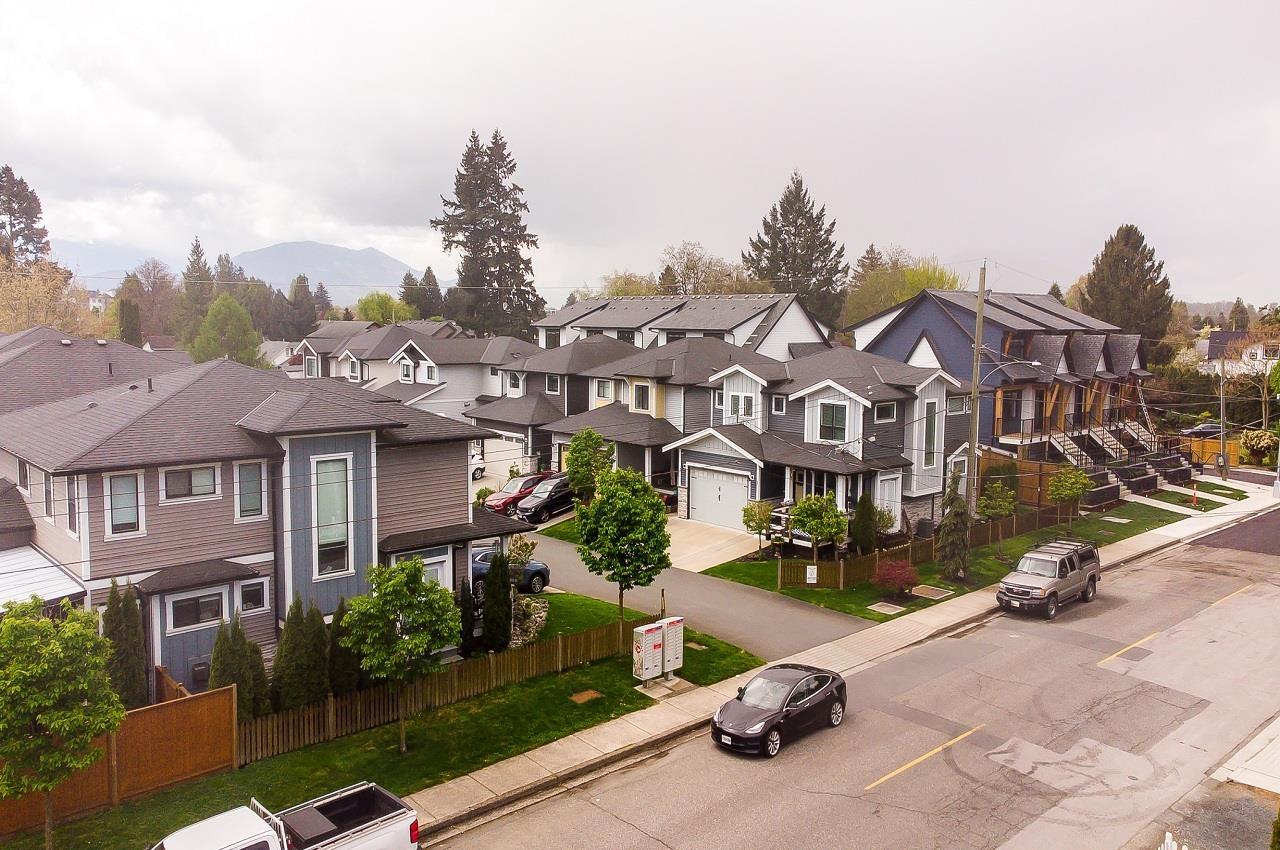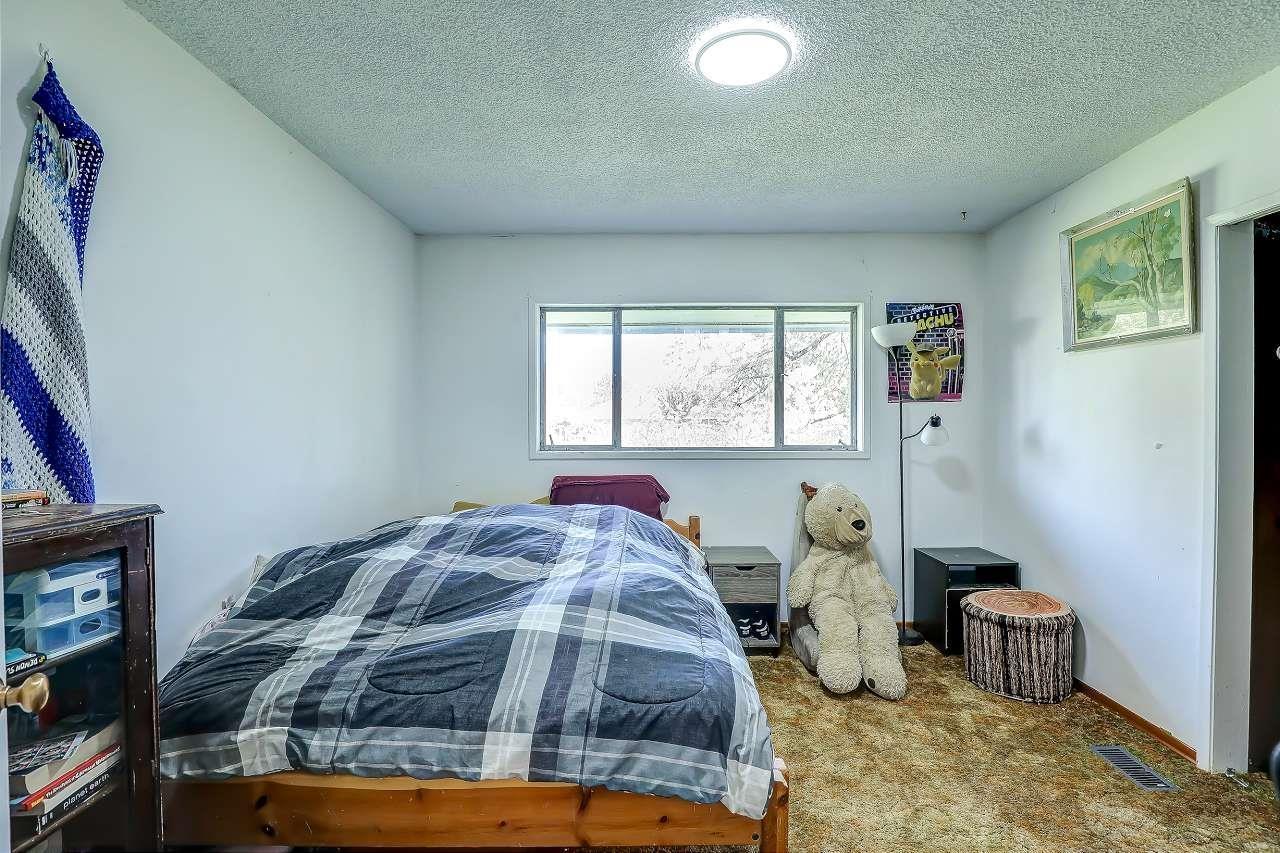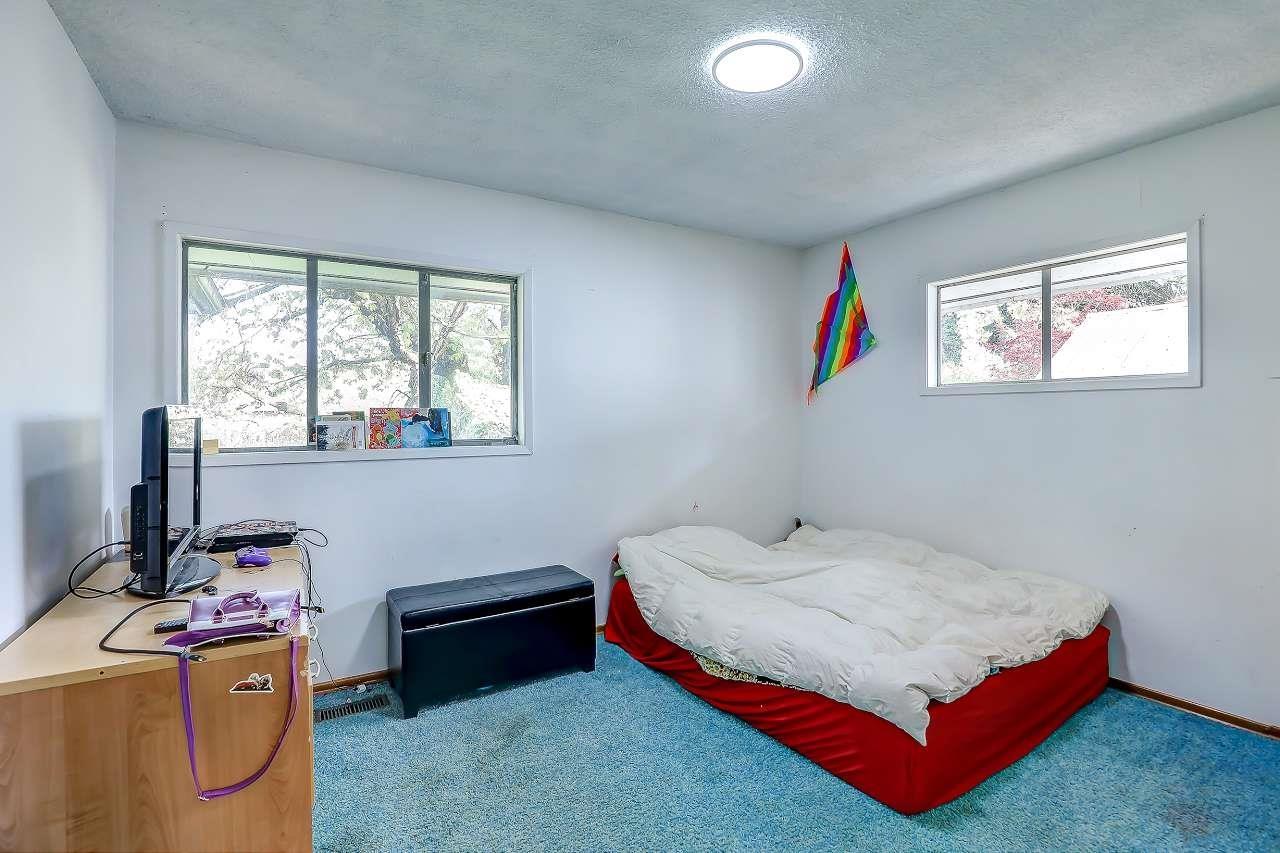9736 Williams Street, Chilliwack Proper East Chilliwack, British Columbia V2P 5G7
$999,000
!!! DEAL ALERT !!!. This house is built approximately 3700 Sq. ft + garage on Approximately 21000 sqft (half acre huge potential future development Lot). w 7 bed(s) 4 bath(s) house with single garage and with separate suite downstairs. 4 bed 1.5 bath up and 3 bed 2 full bath in the basement. walking distance to transit, elementary, high school. Less than 5 mins drive to shopping center. Very Convenient location and huge development potential (upto 6 half duplexes or 8 townhomes) buyer to verify if important . Its like buying 3 lots at price lower than 2 lots . Call today for more information. Offer presentation is Monday 26 May , 5 pm . Open House Saturday 24 and Sunday 25 May 2 pm to 4 pm . (id:46156)
Open House
This property has open houses!
2:00 pm
Ends at:4:00 pm
2:00 pm
Ends at:4:00 pm
Property Details
| MLS® Number | R3004985 |
| Property Type | Single Family |
| View Type | Mountain View |
Building
| Bathroom Total | 4 |
| Bedrooms Total | 7 |
| Appliances | Washer, Dryer, Refrigerator, Stove, Dishwasher |
| Basement Development | Finished |
| Basement Type | Unknown (finished) |
| Constructed Date | 1955 |
| Construction Style Attachment | Detached |
| Fireplace Present | Yes |
| Fireplace Total | 2 |
| Heating Type | Forced Air |
| Stories Total | 2 |
| Size Interior | 3,639 Ft2 |
| Type | House |
Parking
| Garage | 1 |
| Open | |
| Tandem |
Land
| Acreage | No |
| Size Frontage | 95 Ft |
| Size Irregular | 20909 |
| Size Total | 20909 Sqft |
| Size Total Text | 20909 Sqft |
Rooms
| Level | Type | Length | Width | Dimensions |
|---|---|---|---|---|
| Basement | Living Room | 25 ft ,8 in | 11 ft ,7 in | 25 ft ,8 in x 11 ft ,7 in |
| Basement | Kitchen | 21 ft | 11 ft ,6 in | 21 ft x 11 ft ,6 in |
| Basement | Primary Bedroom | 16 ft ,3 in | 12 ft ,3 in | 16 ft ,3 in x 12 ft ,3 in |
| Basement | Bedroom 5 | 12 ft ,4 in | 11 ft ,1 in | 12 ft ,4 in x 11 ft ,1 in |
| Basement | Bedroom 6 | 11 ft ,8 in | 11 ft ,2 in | 11 ft ,8 in x 11 ft ,2 in |
| Basement | Utility Room | 9 ft ,4 in | 7 ft ,1 in | 9 ft ,4 in x 7 ft ,1 in |
| Main Level | Living Room | 20 ft ,1 in | 13 ft ,8 in | 20 ft ,1 in x 13 ft ,8 in |
| Main Level | Kitchen | 23 ft ,2 in | 10 ft ,4 in | 23 ft ,2 in x 10 ft ,4 in |
| Main Level | Dining Room | 11 ft ,1 in | 10 ft ,4 in | 11 ft ,1 in x 10 ft ,4 in |
| Main Level | Primary Bedroom | 15 ft ,3 in | 12 ft ,2 in | 15 ft ,3 in x 12 ft ,2 in |
| Main Level | Bedroom 2 | 14 ft ,2 in | 11 ft ,1 in | 14 ft ,2 in x 11 ft ,1 in |
| Main Level | Bedroom 3 | 11 ft ,3 in | 11 ft ,4 in | 11 ft ,3 in x 11 ft ,4 in |
| Main Level | Bedroom 4 | 12 ft ,1 in | 10 ft ,5 in | 12 ft ,1 in x 10 ft ,5 in |
| Main Level | Foyer | 7 ft ,5 in | 5 ft ,1 in | 7 ft ,5 in x 5 ft ,1 in |
| Main Level | Enclosed Porch | 29 ft ,7 in | 24 ft ,9 in | 29 ft ,7 in x 24 ft ,9 in |
https://www.realtor.ca/real-estate/28342442/9736-williams-street-chilliwack-proper-east-chilliwack














































