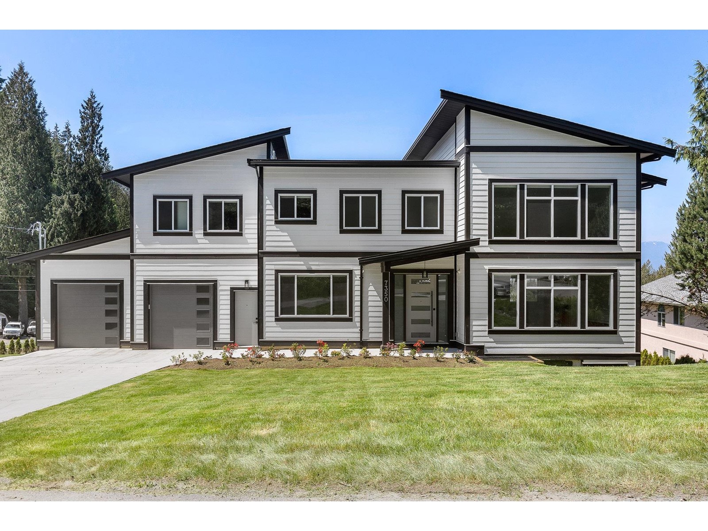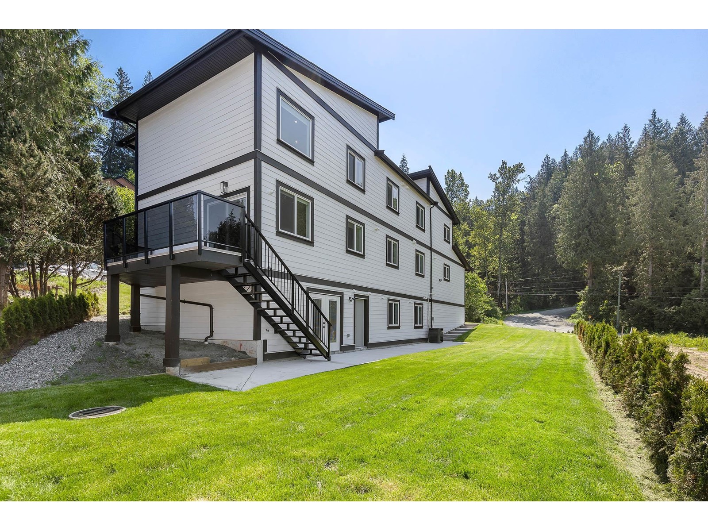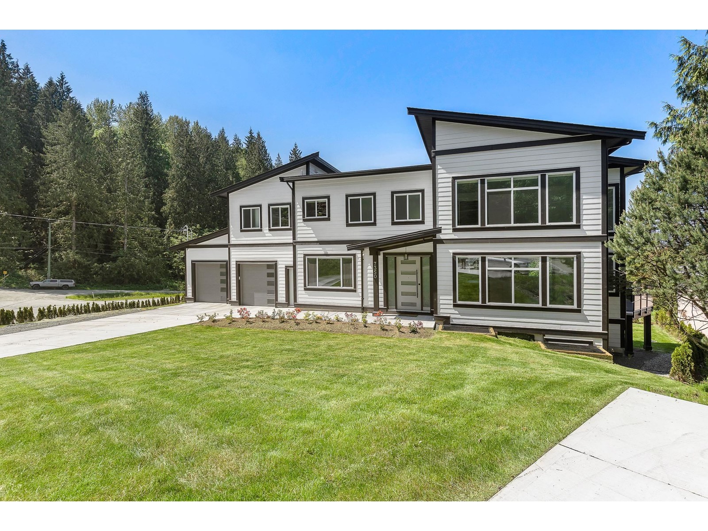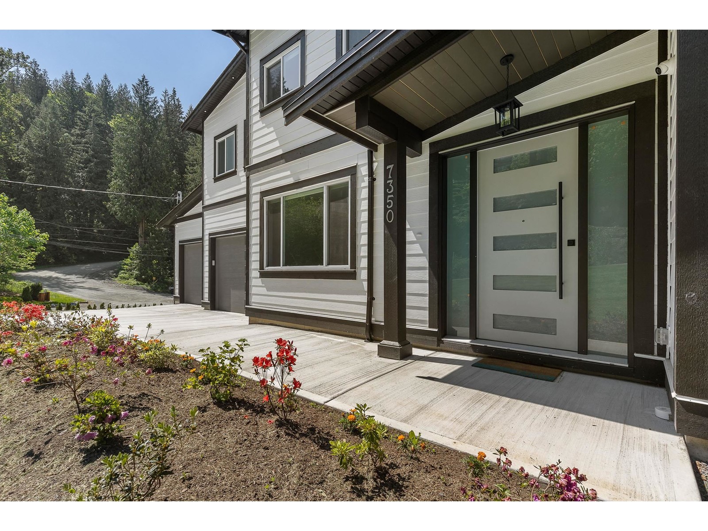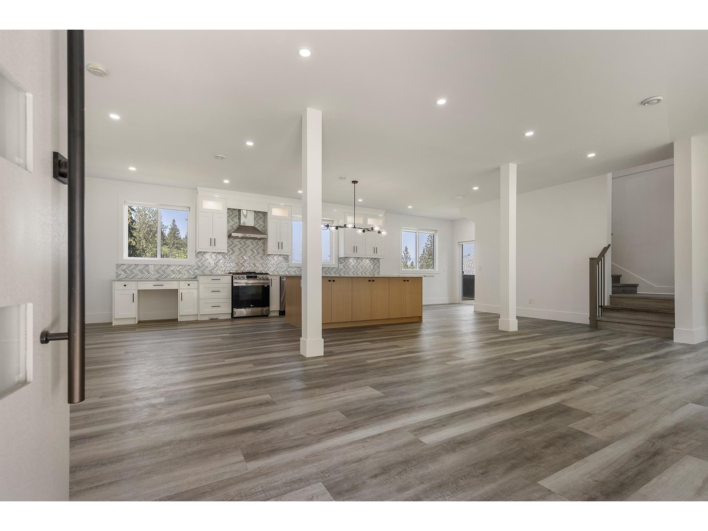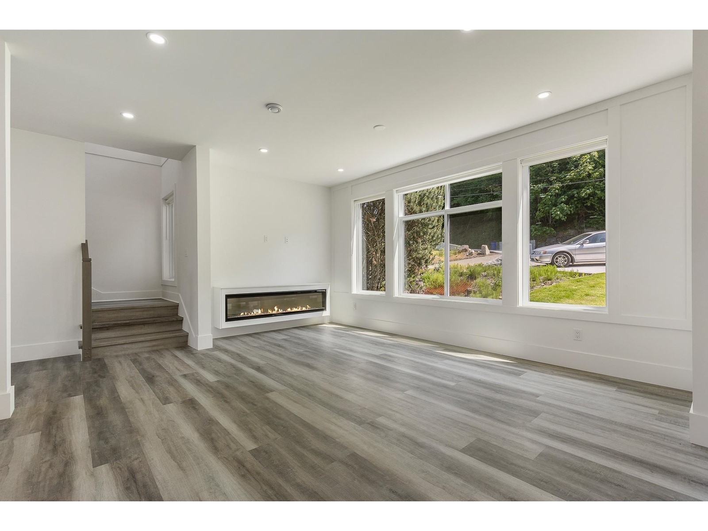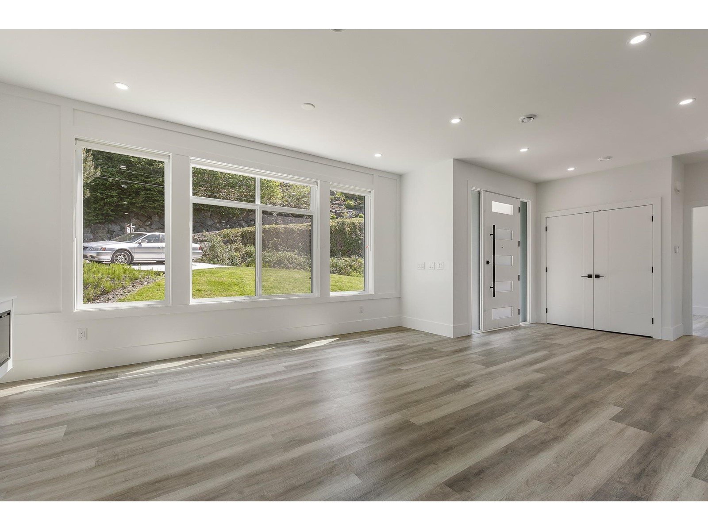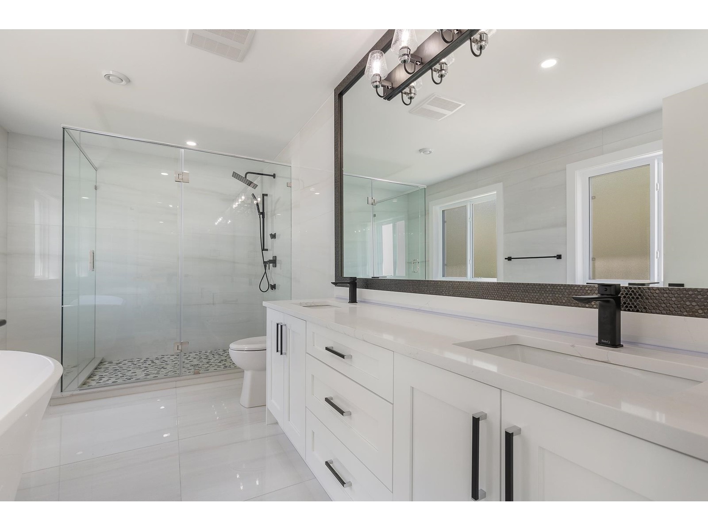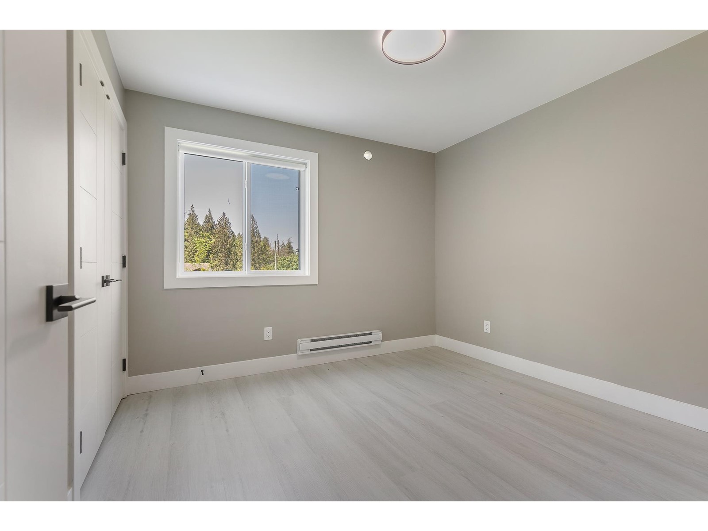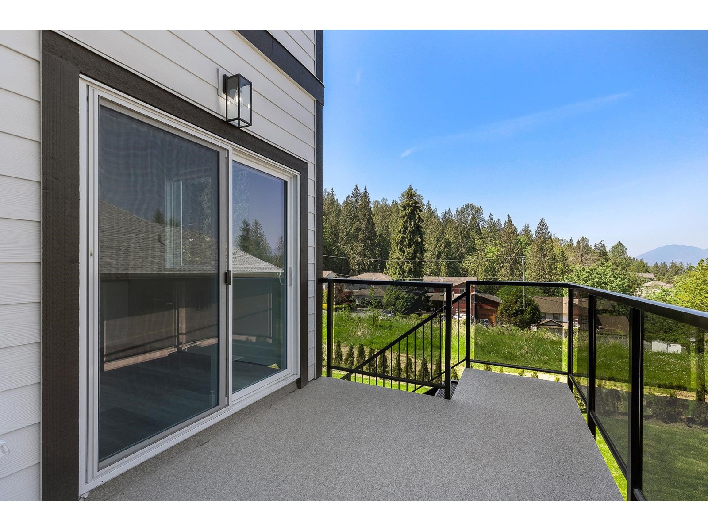7 Bedroom
5 Bathroom
4,024 ft2
Fireplace
Central Air Conditioning
Forced Air
$1,389,999
Check out this nearly brand new home in the Eastern Hillsides! This GORGEOUS custom built home sits on a MASSIVE over quarter acre (.30 acre) lot and features 7 bedrooms and 5 bathrooms. 4 spacious bedrooms upstairs with a possible 3 bedroom suite downstairs, or keep as a 2 bedroom legal suite and use the third room for yourself! You'll LOVE the stunning kitchen with soft close cabinetry, glass tiled backsplash, SS appliances including gas range, & ample storage w/ dual pantry cabinets & oversized island. The main floor also features a generous sized office/den, and plenty of living and dining space for the whole family! Bring the kids, pets, and grandparents to this stunning neighbourhood and enjoy lovely schools, parks, trails and golf nearby! Book your private showing today! (id:46156)
Property Details
|
MLS® Number
|
R3004150 |
|
Property Type
|
Single Family |
|
View Type
|
Mountain View |
Building
|
Bathroom Total
|
5 |
|
Bedrooms Total
|
7 |
|
Amenities
|
Laundry - In Suite |
|
Appliances
|
Washer, Dryer, Refrigerator, Stove, Dishwasher |
|
Basement Development
|
Finished |
|
Basement Type
|
Unknown (finished) |
|
Constructed Date
|
2022 |
|
Construction Style Attachment
|
Detached |
|
Cooling Type
|
Central Air Conditioning |
|
Fireplace Present
|
Yes |
|
Fireplace Total
|
1 |
|
Heating Type
|
Forced Air |
|
Stories Total
|
3 |
|
Size Interior
|
4,024 Ft2 |
|
Type
|
House |
Parking
Land
|
Acreage
|
No |
|
Size Frontage
|
190 Ft |
|
Size Irregular
|
13068 |
|
Size Total
|
13068 Sqft |
|
Size Total Text
|
13068 Sqft |
Rooms
| Level |
Type |
Length |
Width |
Dimensions |
|
Above |
Primary Bedroom |
16 ft ,8 in |
13 ft ,2 in |
16 ft ,8 in x 13 ft ,2 in |
|
Above |
Other |
5 ft ,3 in |
11 ft ,7 in |
5 ft ,3 in x 11 ft ,7 in |
|
Above |
Bedroom 3 |
15 ft ,5 in |
11 ft ,1 in |
15 ft ,5 in x 11 ft ,1 in |
|
Above |
Other |
4 ft ,5 in |
3 ft ,1 in |
4 ft ,5 in x 3 ft ,1 in |
|
Above |
Bedroom 4 |
9 ft ,6 in |
11 ft ,1 in |
9 ft ,6 in x 11 ft ,1 in |
|
Above |
Bedroom 5 |
11 ft ,6 in |
11 ft ,1 in |
11 ft ,6 in x 11 ft ,1 in |
|
Above |
Utility Room |
2 ft ,2 in |
4 ft ,7 in |
2 ft ,2 in x 4 ft ,7 in |
|
Above |
Laundry Room |
5 ft ,5 in |
8 ft ,6 in |
5 ft ,5 in x 8 ft ,6 in |
|
Basement |
Foyer |
3 ft ,9 in |
10 ft ,2 in |
3 ft ,9 in x 10 ft ,2 in |
|
Basement |
Kitchen |
5 ft ,8 in |
18 ft ,3 in |
5 ft ,8 in x 18 ft ,3 in |
|
Basement |
Living Room |
14 ft ,5 in |
14 ft ,1 in |
14 ft ,5 in x 14 ft ,1 in |
|
Basement |
Bedroom 6 |
10 ft |
9 ft ,1 in |
10 ft x 9 ft ,1 in |
|
Basement |
Additional Bedroom |
9 ft ,6 in |
9 ft ,1 in |
9 ft ,6 in x 9 ft ,1 in |
|
Lower Level |
Recreational, Games Room |
9 ft ,8 in |
28 ft ,5 in |
9 ft ,8 in x 28 ft ,5 in |
|
Lower Level |
Storage |
4 ft ,1 in |
8 ft ,5 in |
4 ft ,1 in x 8 ft ,5 in |
|
Lower Level |
Utility Room |
4 ft ,1 in |
8 ft ,7 in |
4 ft ,1 in x 8 ft ,7 in |
|
Main Level |
Foyer |
10 ft ,4 in |
9 ft ,9 in |
10 ft ,4 in x 9 ft ,9 in |
|
Main Level |
Bedroom 2 |
10 ft ,6 in |
11 ft ,7 in |
10 ft ,6 in x 11 ft ,7 in |
|
Main Level |
Kitchen |
32 ft ,9 in |
16 ft ,5 in |
32 ft ,9 in x 16 ft ,5 in |
|
Main Level |
Living Room |
17 ft ,5 in |
13 ft ,1 in |
17 ft ,5 in x 13 ft ,1 in |
https://www.realtor.ca/real-estate/28342441/7350-marble-hill-road-eastern-hillsides-chilliwack


