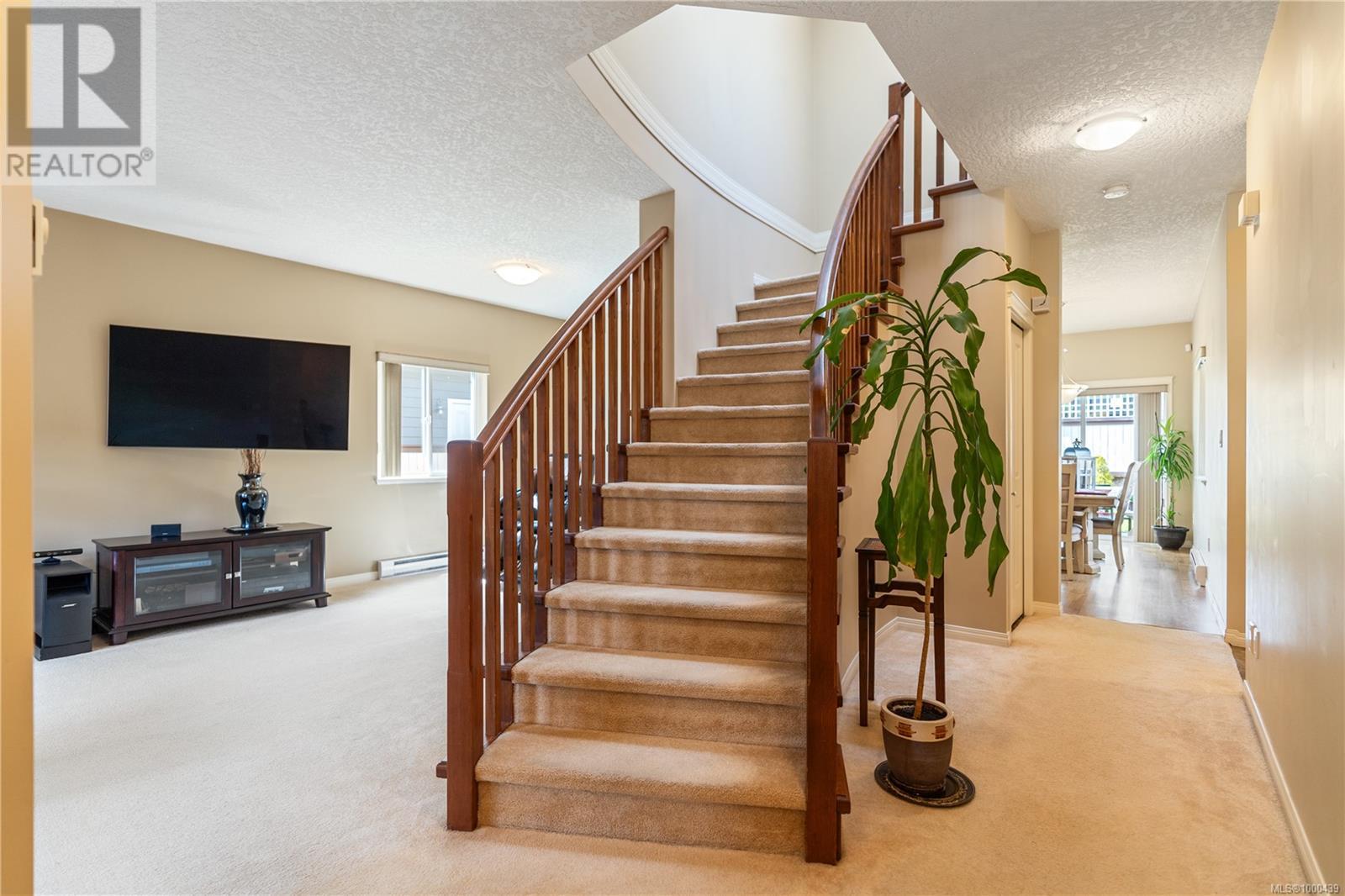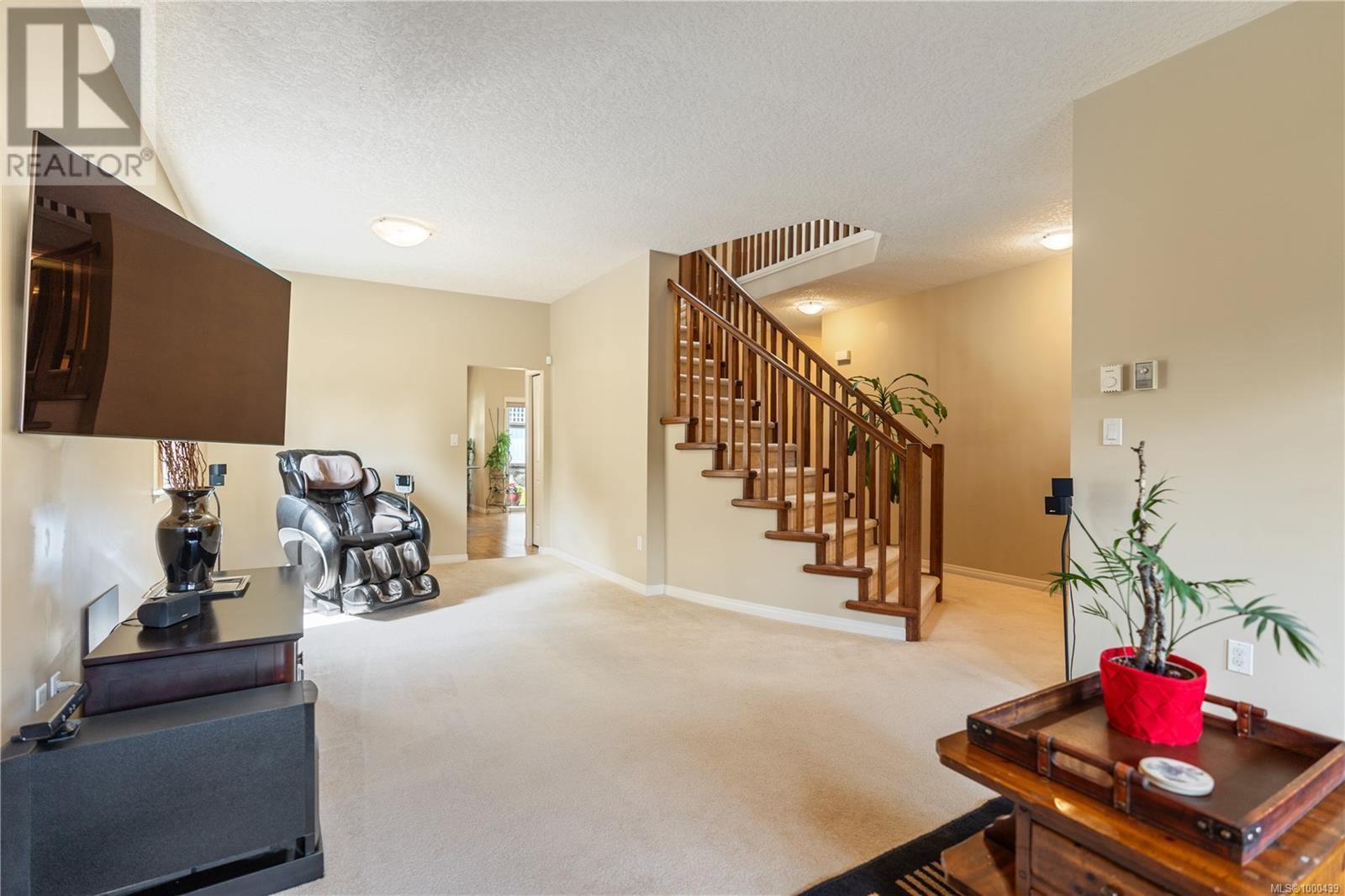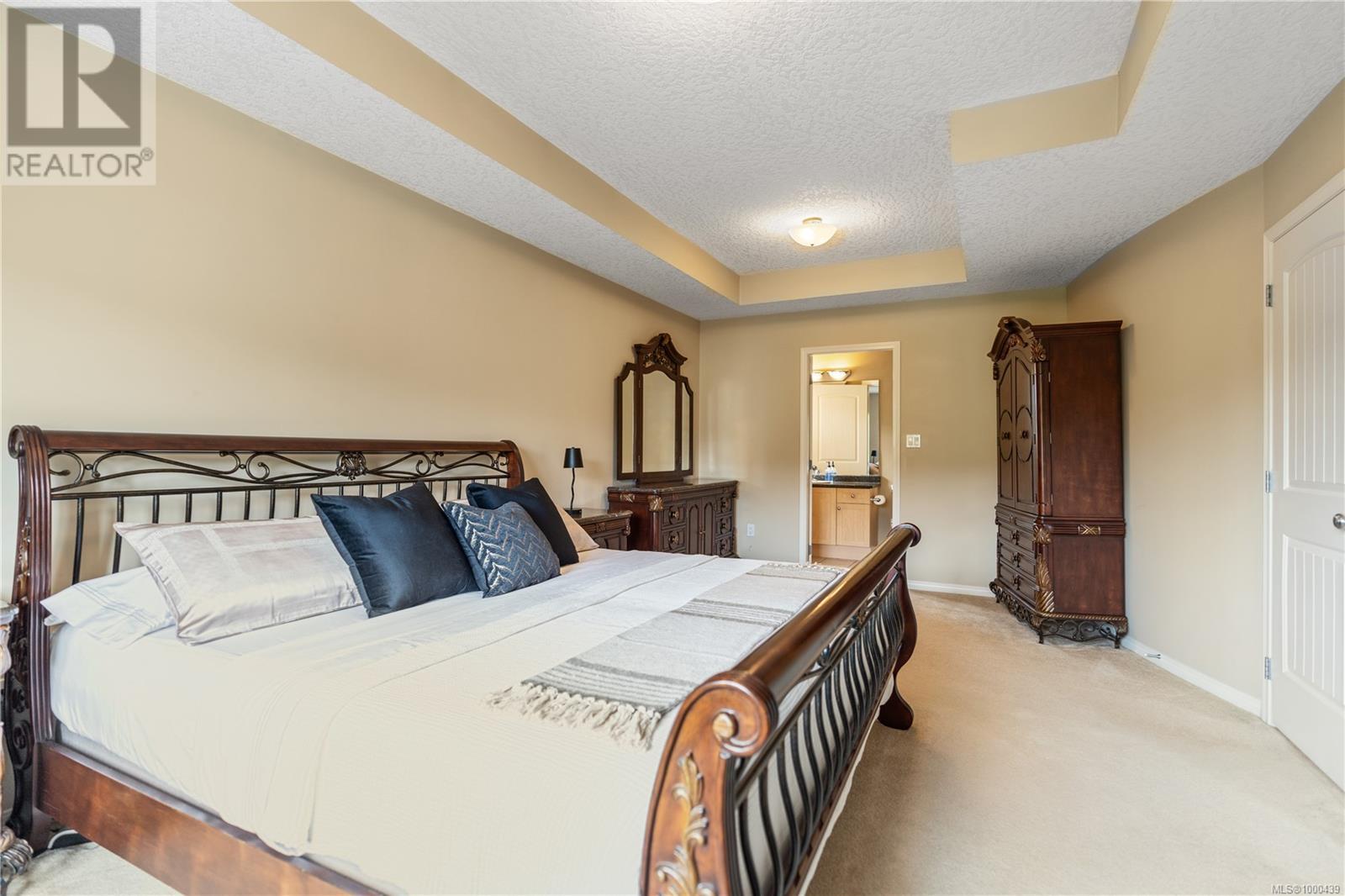3 Bedroom
3 Bathroom
2,359 ft2
Fireplace
None
Baseboard Heaters
$1,000,000
This beautifully maintained custom home, built in 2005 and lovingly cared for by its original owner, is located in the highly sought-after Thetis area. Just a short walk to Thetis Lake Regional Park, it offers endless opportunities for outdoor adventure with nearby parks and scenic trails. The Galloping Goose Trail is only minutes away, making it easy to walk or bike anywhere in town. Generously sized bedrooms provide comfort and flexibility—ideal for growing families. Enjoy the perfect blend of privacy and convenience, with schools, shopping, golf courses, and all essential amenities close by. Whether you're heading out for a nature hike or running daily errands, everything you need is within easy reach. This home offers the best of both worlds: peaceful, nature-rich surroundings without compromising comfort or accessibility. A rare opportunity in one of the region’s most desirable and family-friendly communities! (id:46156)
Property Details
|
MLS® Number
|
1000439 |
|
Property Type
|
Single Family |
|
Neigbourhood
|
Six Mile |
|
Parking Space Total
|
2 |
|
Plan
|
Vip77521 |
|
Structure
|
Patio(s) |
Building
|
Bathroom Total
|
3 |
|
Bedrooms Total
|
3 |
|
Constructed Date
|
2005 |
|
Cooling Type
|
None |
|
Fireplace Present
|
Yes |
|
Fireplace Total
|
1 |
|
Heating Type
|
Baseboard Heaters |
|
Size Interior
|
2,359 Ft2 |
|
Total Finished Area
|
1985 Sqft |
|
Type
|
House |
Land
|
Acreage
|
No |
|
Size Irregular
|
4268 |
|
Size Total
|
4268 Sqft |
|
Size Total Text
|
4268 Sqft |
|
Zoning Type
|
Residential |
Rooms
| Level |
Type |
Length |
Width |
Dimensions |
|
Second Level |
Bathroom |
|
|
4'11 x 7'9 |
|
Second Level |
Ensuite |
|
|
10'5 x 4'9 |
|
Second Level |
Bedroom |
|
|
11'0 x 18'5 |
|
Second Level |
Bedroom |
|
|
14'2 x 14'8 |
|
Second Level |
Primary Bedroom |
|
|
12'0 x 21'2 |
|
Main Level |
Patio |
|
|
22'2 x 9'5 |
|
Main Level |
Bathroom |
|
|
3'0 x 9'5 |
|
Main Level |
Laundry Room |
|
|
7'8 x 5'8 |
|
Main Level |
Entrance |
|
|
7'5 x 10'7 |
|
Main Level |
Dining Room |
|
|
7'7 x 15'0 |
|
Main Level |
Kitchen |
|
|
11'9 x 19'1 |
|
Main Level |
Living Room |
|
|
12'0 x 26'3 |
https://www.realtor.ca/real-estate/28341491/2450-lund-rd-view-royal-six-mile























