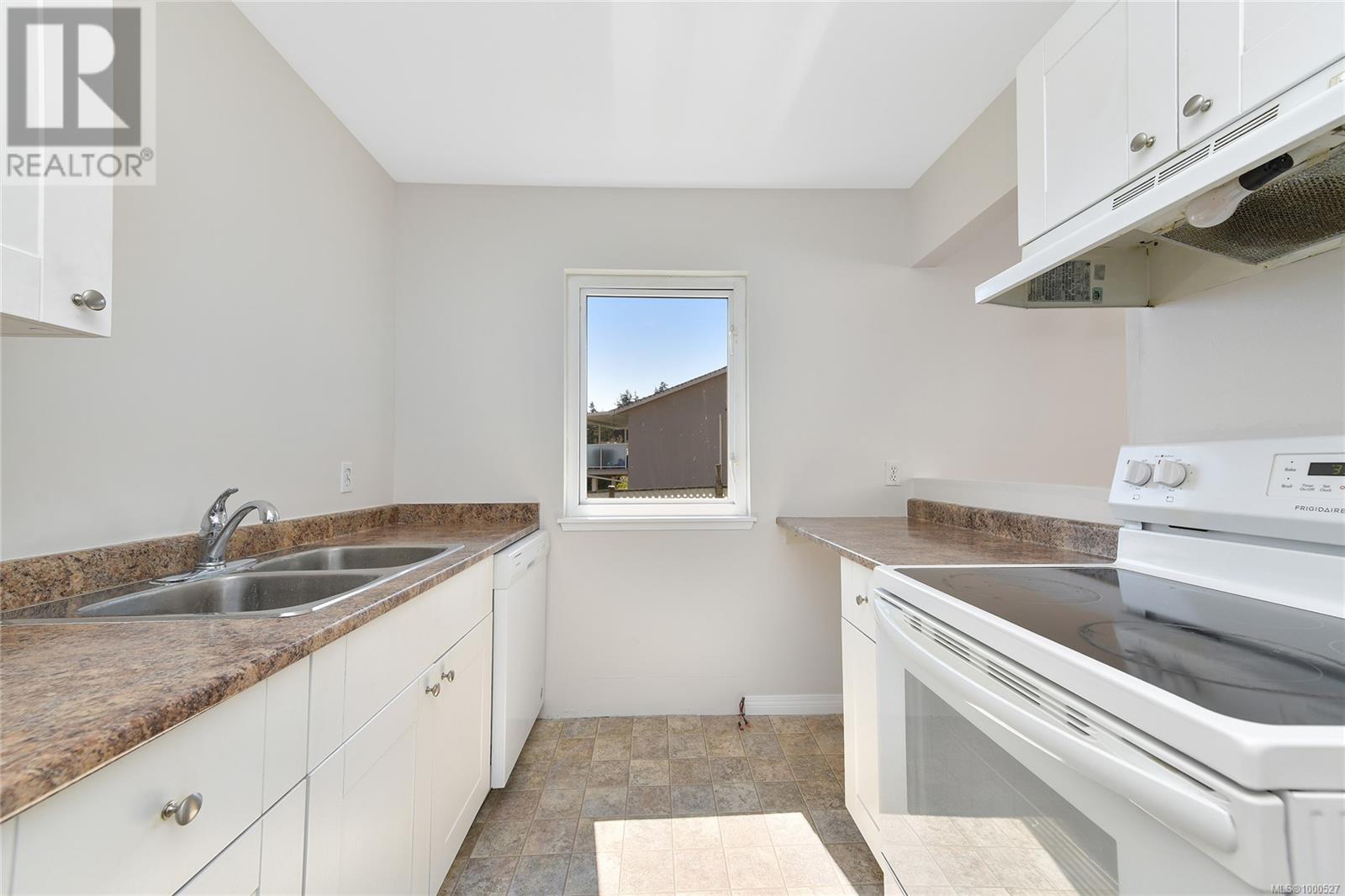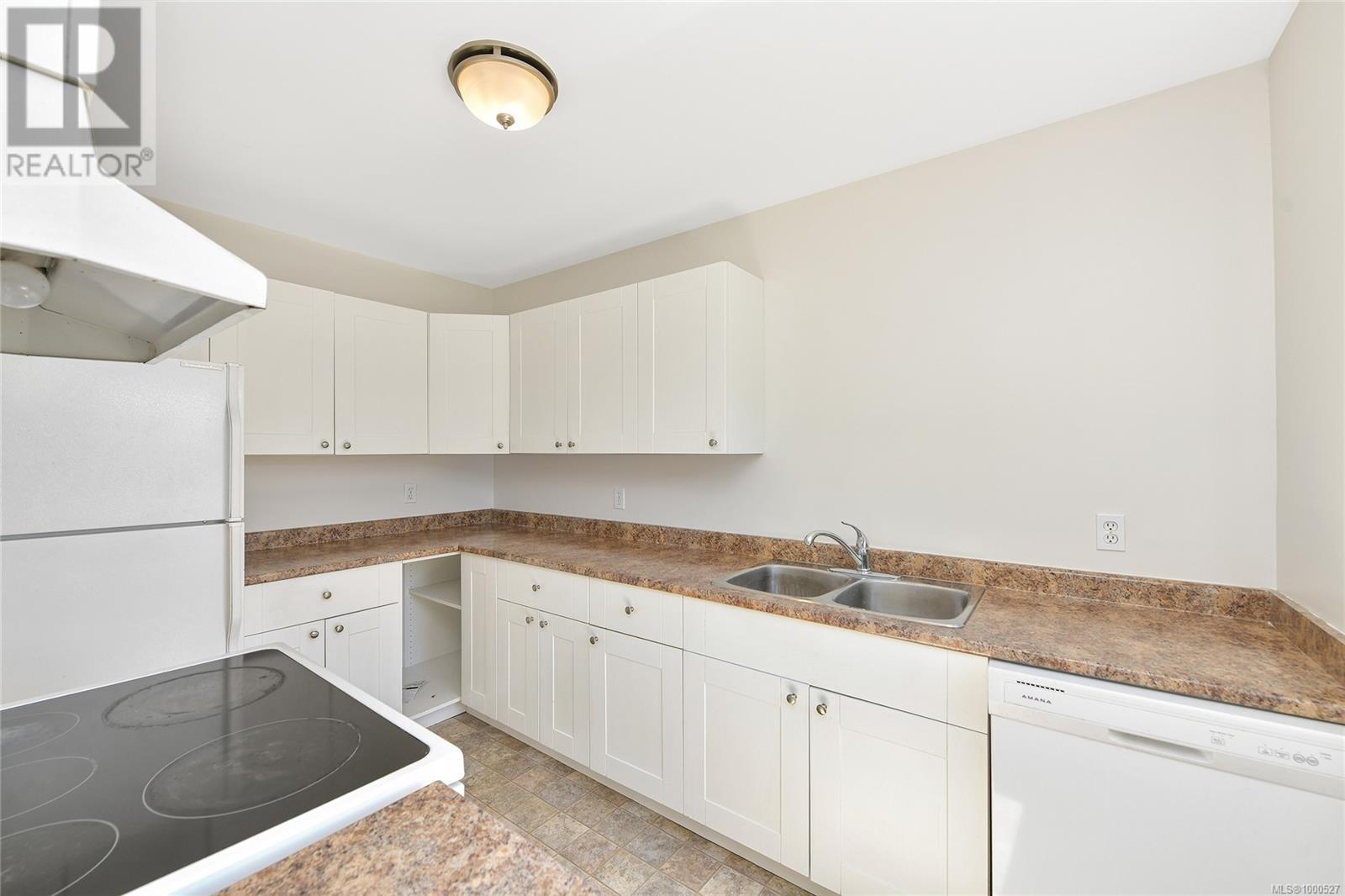1199 Glen Tara Lane Saanich, British Columbia V8Z 6Z4
$995,000Maintenance,
$85 Monthly
Maintenance,
$85 MonthlyWelcome to this beautifully updated 3-bedroom, 2- bathroom PLUS 2-living room home nestled on a peaceful no-through cul-de-sac. Featuring a new roof, fresh coat of paint, new carpets throughout, and a new washer and dryer, this home is move-in ready. The garage has been converted into a finished space enhancing the floor plan by creating an additional family room or flex space complete with a bedroom, sink and separate entrance! Main level also includes the kitchen, main living room, laundry room, 3-piece bathroom and main entrance. Upstairs you'll find 2 bedrooms plus a 4- piece bathroom. Step out the sliding glass doors to enjoy outdoor living on the spacious back deck overlooking a fully fenced yard. A handy shed offers additional storage space for your tools and toys. Located in the Strawberry Vale neighbourhood conveniently close to schools, parks, shopping, transit and amenities. (id:46156)
Open House
This property has open houses!
12:00 pm
Ends at:1:00 pm
Property Details
| MLS® Number | 1000527 |
| Property Type | Single Family |
| Neigbourhood | Strawberry Vale |
| Community Features | Pets Allowed, Family Oriented |
| Parking Space Total | 2 |
| Plan | Vis1476 |
| Structure | Shed |
Building
| Bathroom Total | 2 |
| Bedrooms Total | 3 |
| Constructed Date | 1987 |
| Cooling Type | None |
| Fireplace Present | Yes |
| Fireplace Total | 1 |
| Heating Fuel | Electric |
| Heating Type | Baseboard Heaters |
| Size Interior | 1,741 Ft2 |
| Total Finished Area | 1544 Sqft |
| Type | House |
Parking
| Stall |
Land
| Acreage | No |
| Size Irregular | 4326 |
| Size Total | 4326 Sqft |
| Size Total Text | 4326 Sqft |
| Zoning Description | Sfd |
| Zoning Type | Residential |
Rooms
| Level | Type | Length | Width | Dimensions |
|---|---|---|---|---|
| Second Level | Bathroom | 9'11 x 7'7 | ||
| Second Level | Bedroom | 10'10 x 9'5 | ||
| Second Level | Bedroom | 13'3 x 10'11 | ||
| Main Level | Bathroom | 9'3 x 8'1 | ||
| Main Level | Kitchen | 11'7 x 7'9 | ||
| Main Level | Dining Room | 13'3 x 6'5 | ||
| Main Level | Living Room | 14'5 x 13'3 | ||
| Main Level | Family Room | 23 ft | Measurements not available x 23 ft | |
| Main Level | Bedroom | 10'8 x 9'11 | ||
| Main Level | Entrance | 7'7 x 5'6 |
https://www.realtor.ca/real-estate/28341425/1199-glen-tara-lane-saanich-strawberry-vale
















































