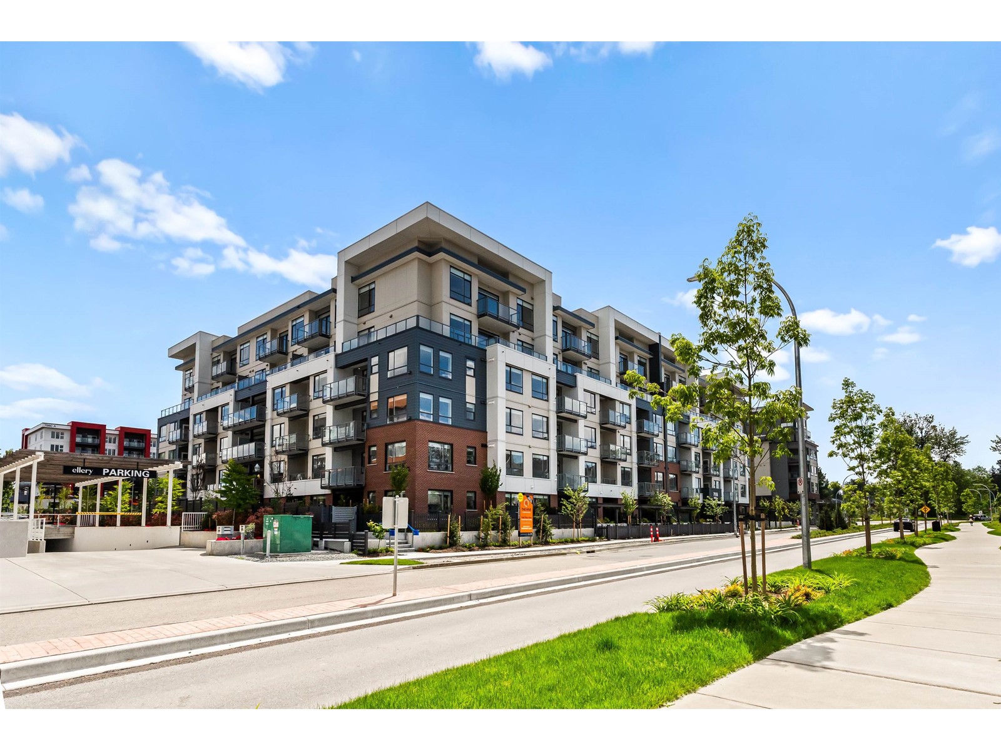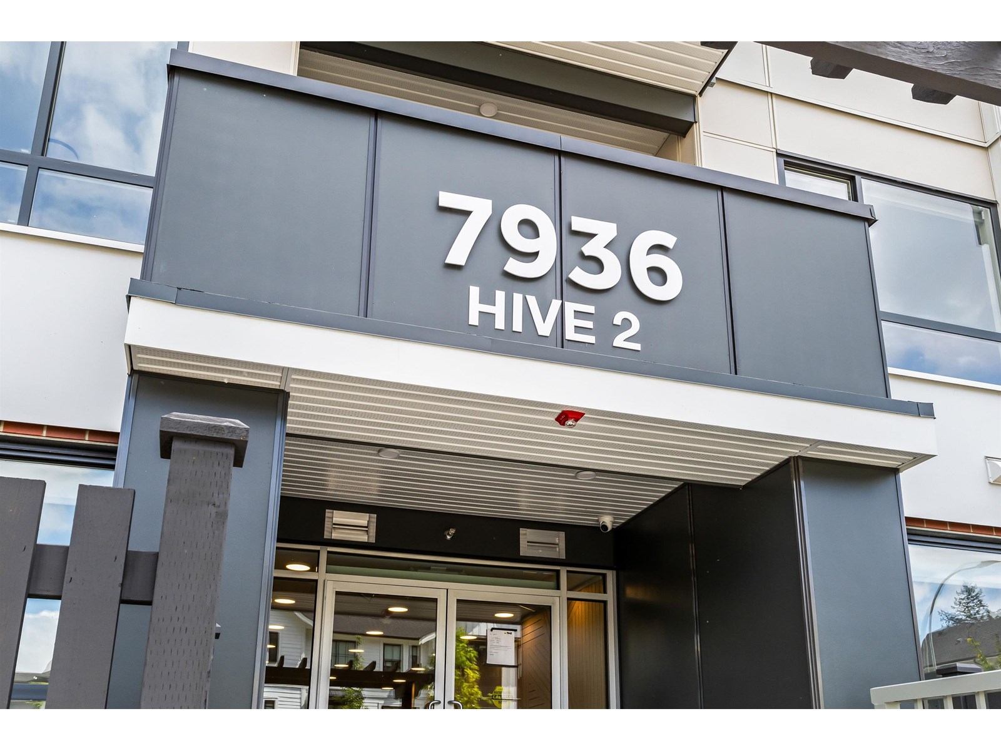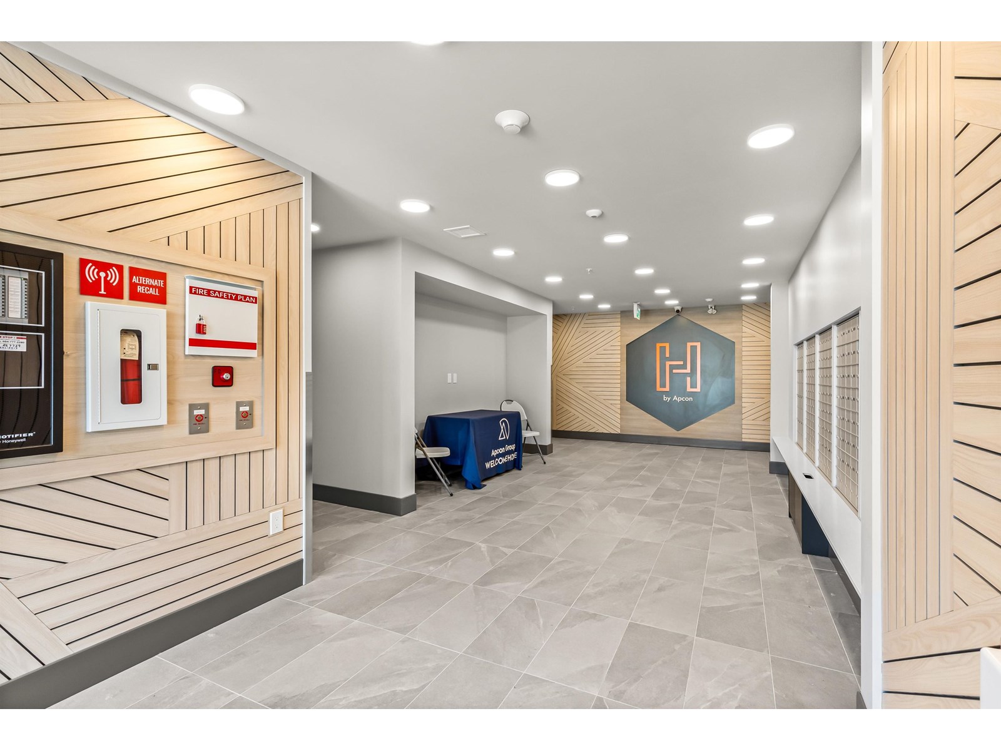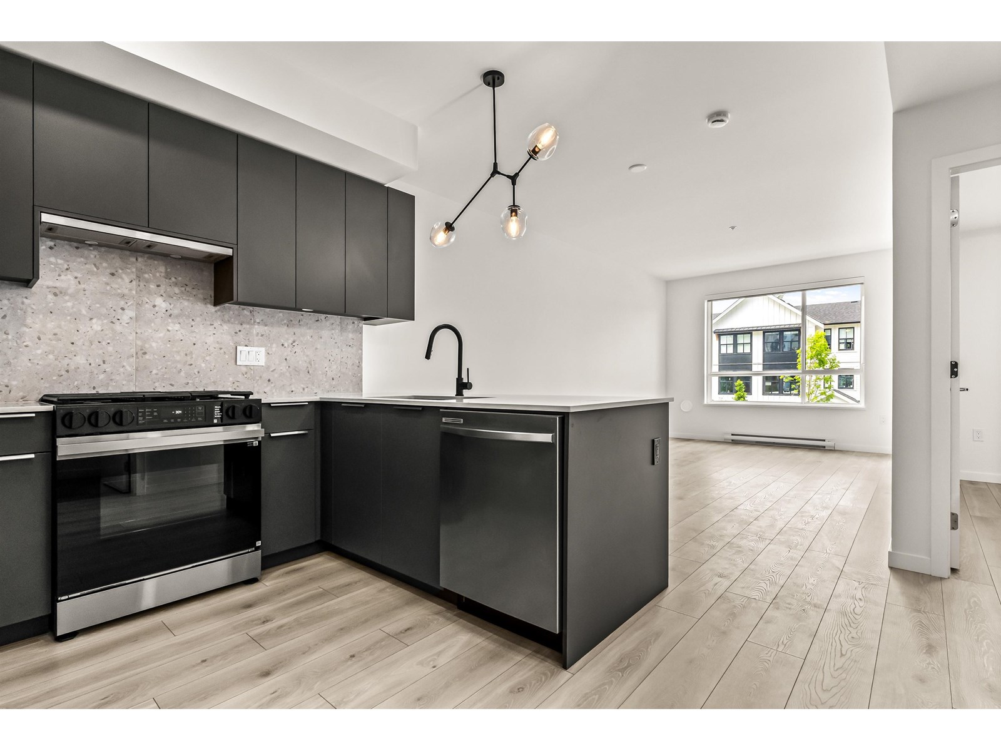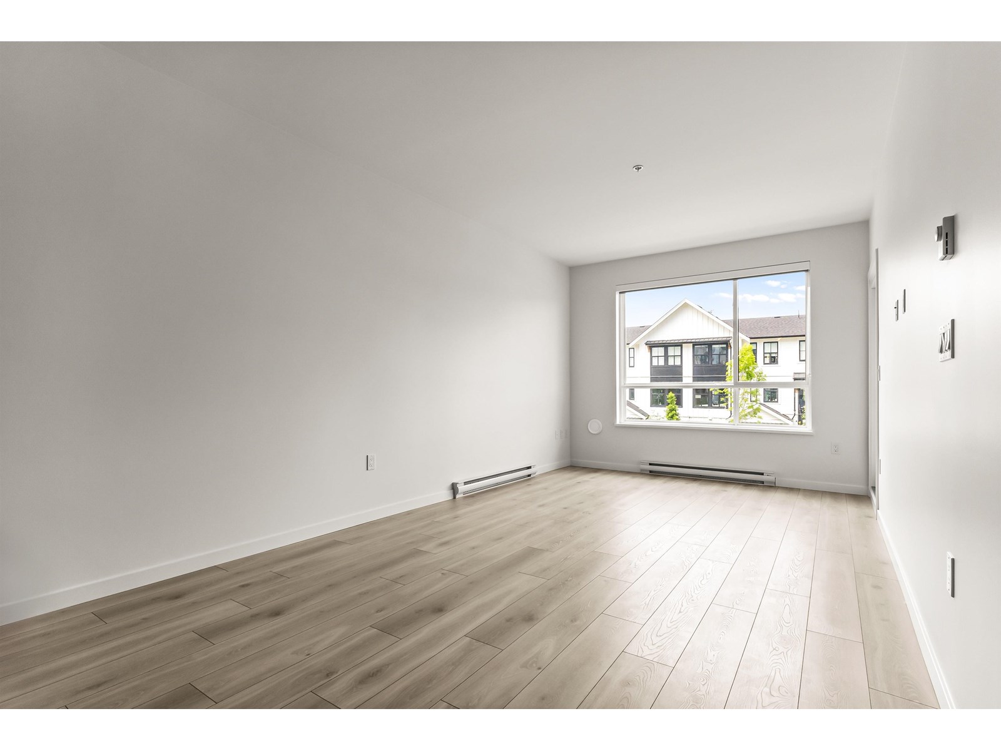213 7936 206 Street Langley, British Columbia V2Y 1X6
2 Bedroom
2 Bathroom
952 ft2
Other
Baseboard Heaters
Garden Area
$710,000Maintenance,
$410.52 Monthly
Maintenance,
$410.52 MonthlyWelcome to the Hive2 built by award winner Apcon Group. Located in Willoughby Town Centre with restaurants, shopping and across the street from the indoor Tennis Centre and Elementary school. The unit includes 2 parking spaces, a storage locker, and a bike locker! Comes with a full 2/5/10-year new home warranty. It also offers modern finishes, wide plank flooring, a functional kitchen with stainless steel appliances, contemporary roller blinds, and a laminate upgrade in both bedrooms. Enjoy the building's amenities including a fitness center, party room, co-working space, and BBQ area. (id:46156)
Property Details
| MLS® Number | R3005483 |
| Property Type | Single Family |
| Community Features | Pets Allowed With Restrictions, Rentals Allowed |
| Parking Space Total | 2 |
| Road Type | Paved Road |
| Structure | Playground |
Building
| Bathroom Total | 2 |
| Bedrooms Total | 2 |
| Amenities | Exercise Centre, Laundry - In Suite, Recreation Centre |
| Appliances | Washer, Dryer, Refrigerator, Stove, Dishwasher, Garage Door Opener, Microwave |
| Architectural Style | Other |
| Basement Type | None |
| Constructed Date | 2025 |
| Construction Style Attachment | Attached |
| Fire Protection | Smoke Detectors, Sprinkler System-fire |
| Fixture | Drapes/window Coverings |
| Heating Fuel | Electric |
| Heating Type | Baseboard Heaters |
| Stories Total | 6 |
| Size Interior | 952 Ft2 |
| Type | Apartment |
| Utility Water | Municipal Water |
Parking
| Underground | |
| Visitor Parking |
Land
| Acreage | No |
| Landscape Features | Garden Area |
| Sewer | Sanitary Sewer, Storm Sewer |
Utilities
| Electricity | Available |
| Natural Gas | Available |
| Water | Available |
https://www.realtor.ca/real-estate/28345192/213-7936-206-street-langley


