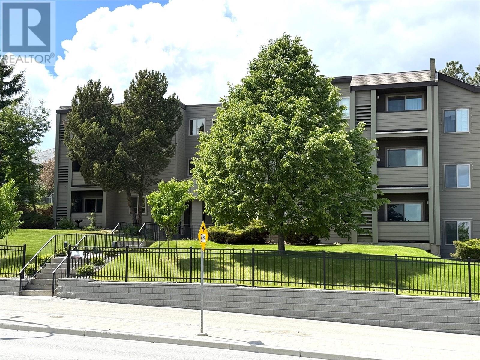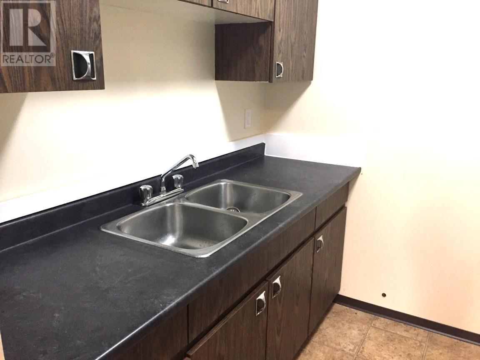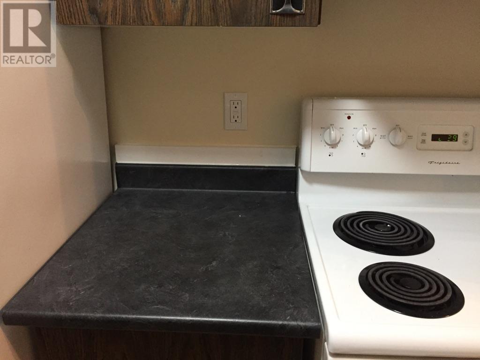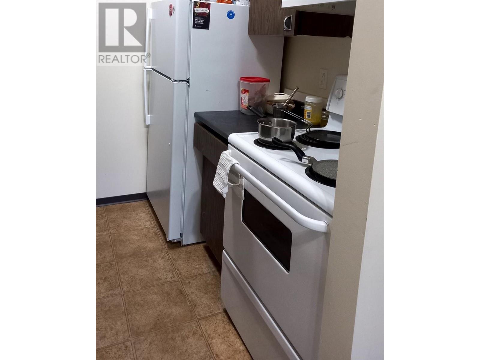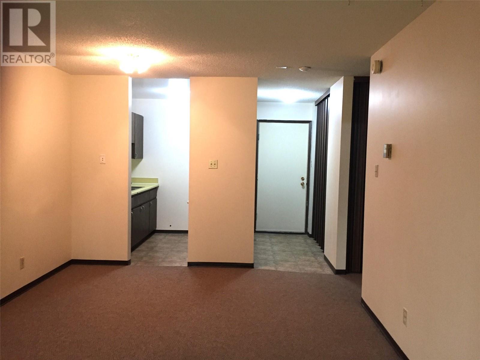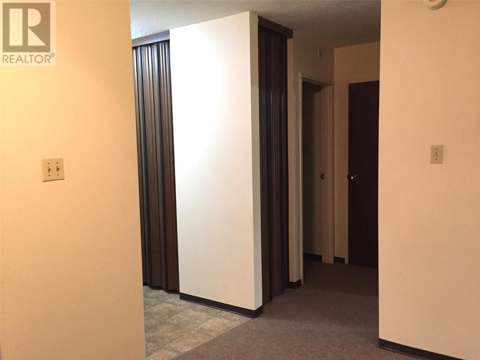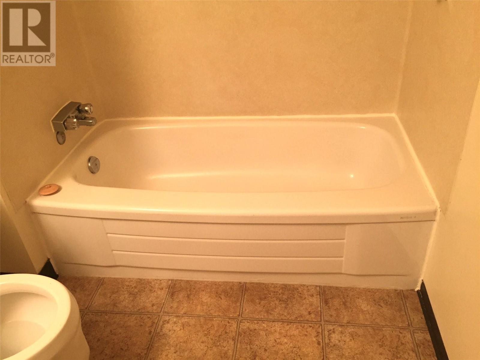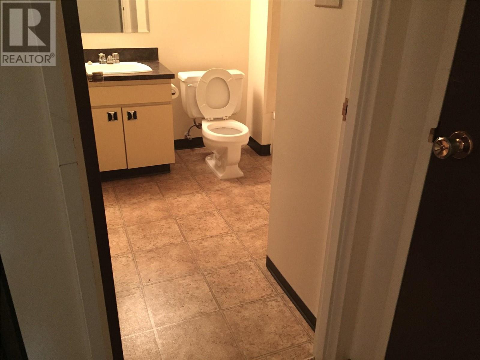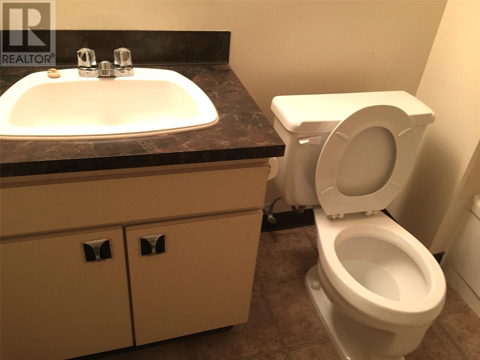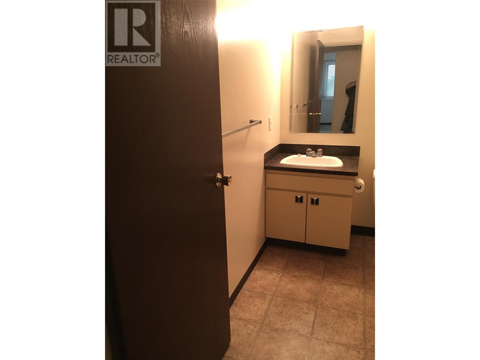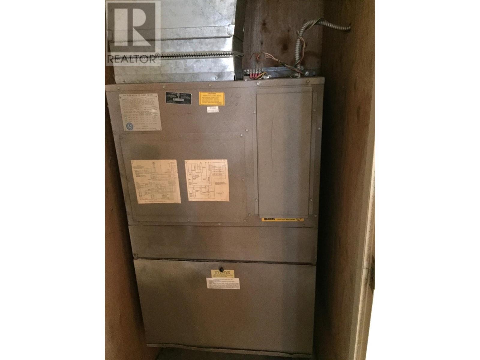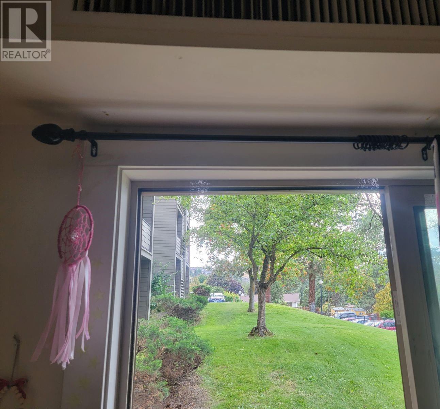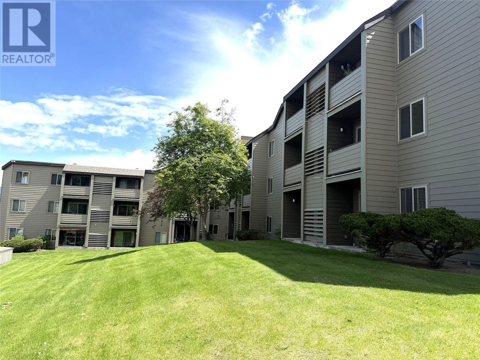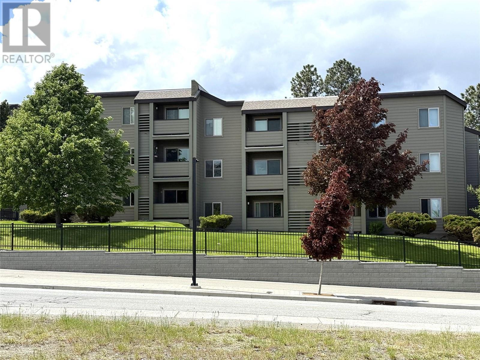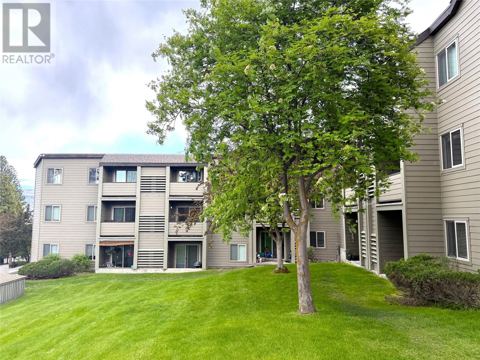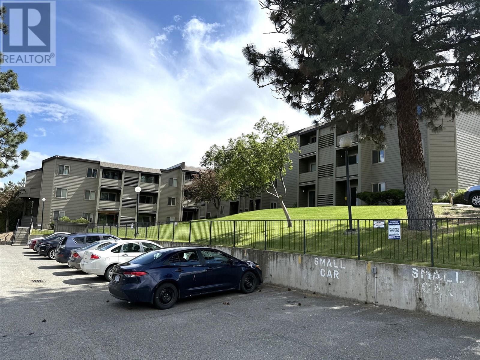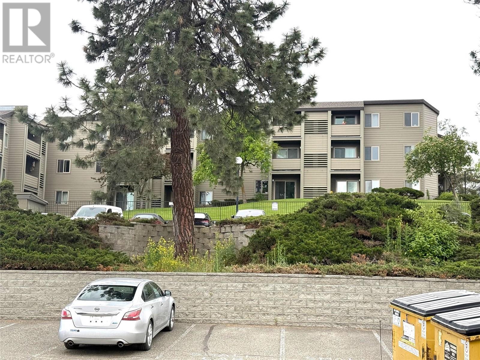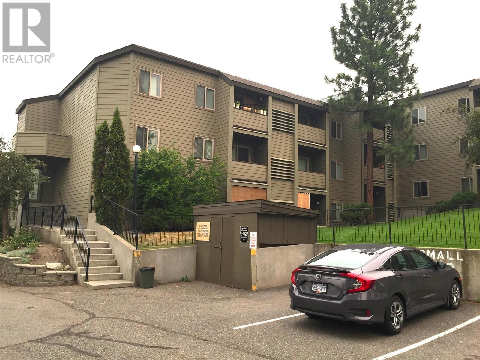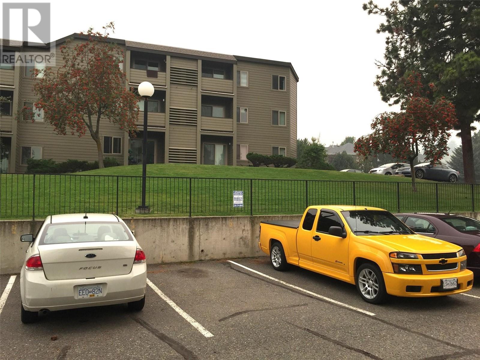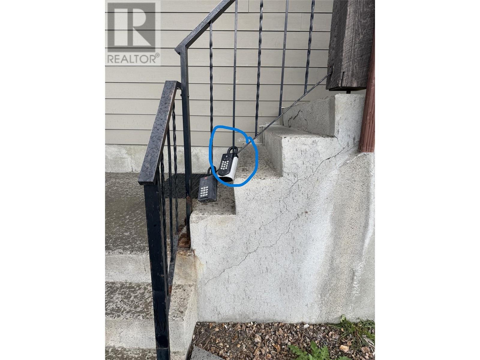1560 Summit Drive Unit# 111 Kamloops, British Columbia V2E 1R5
$249,900Maintenance, Reserve Fund Contributions, Insurance, Ground Maintenance, Property Management, Other, See Remarks, Sewer, Waste Removal, Water
$247.43 Monthly
Maintenance, Reserve Fund Contributions, Insurance, Ground Maintenance, Property Management, Other, See Remarks, Sewer, Waste Removal, Water
$247.43 MonthlyInvestor Alert! Welcome to Gordonhorn Gardens — a fantastic opportunity in the heart of Sahali! This well-maintained 1-bedroom unit is ideally located near schools, transit, TRU, parks, and shopping, making it a very desirable rental spot. The complex has seen numerous upgrades over the years and is professionally managed for peace of mind. Convenient in suite storage room and patio door access to your very own concrete patio area. A solid investment with a reliable tenant already in place on lease until October 31, 2025. Don’t miss out on this turnkey opportunity! (id:46156)
Property Details
| MLS® Number | 10348791 |
| Property Type | Single Family |
| Neigbourhood | Sahali |
| Community Name | Gordonhorn Gardens |
| Amenities Near By | Park, Recreation, Schools, Shopping |
| Community Features | Pets Not Allowed |
| Parking Space Total | 1 |
Building
| Bathroom Total | 1 |
| Bedrooms Total | 1 |
| Amenities | Laundry - Coin Op |
| Appliances | Range, Refrigerator |
| Architectural Style | Other |
| Constructed Date | 1977 |
| Cooling Type | Central Air Conditioning |
| Exterior Finish | Wood Siding |
| Fire Protection | Security |
| Flooring Type | Carpeted, Linoleum |
| Heating Fuel | Electric |
| Heating Type | Forced Air |
| Stories Total | 1 |
| Size Interior | 627 Ft2 |
| Type | Apartment |
| Utility Water | Municipal Water |
Land
| Access Type | Easy Access |
| Acreage | No |
| Land Amenities | Park, Recreation, Schools, Shopping |
| Sewer | Municipal Sewage System |
| Size Total Text | Under 1 Acre |
| Zoning Type | Multi-family |
Rooms
| Level | Type | Length | Width | Dimensions |
|---|---|---|---|---|
| Main Level | Full Bathroom | 6'2'' x 7'11'' | ||
| Main Level | Storage | 5'4'' x 4'6'' | ||
| Main Level | Primary Bedroom | 12' x 10' | ||
| Main Level | Foyer | 3'4'' x 8'1'' | ||
| Main Level | Living Room | 11'5'' x 12'9'' | ||
| Main Level | Dining Room | 11'5'' x 5'11'' | ||
| Main Level | Kitchen | 7'3'' x 6'11'' |
https://www.realtor.ca/real-estate/28345129/1560-summit-drive-unit-111-kamloops-sahali


