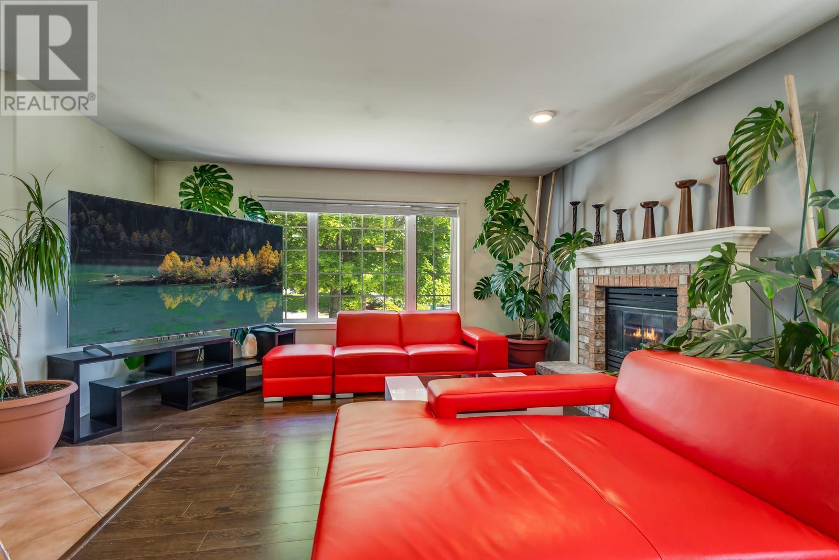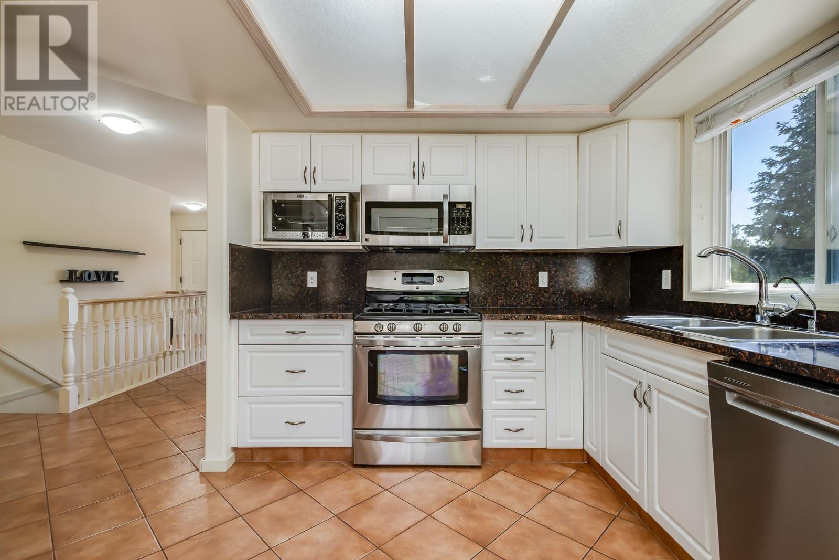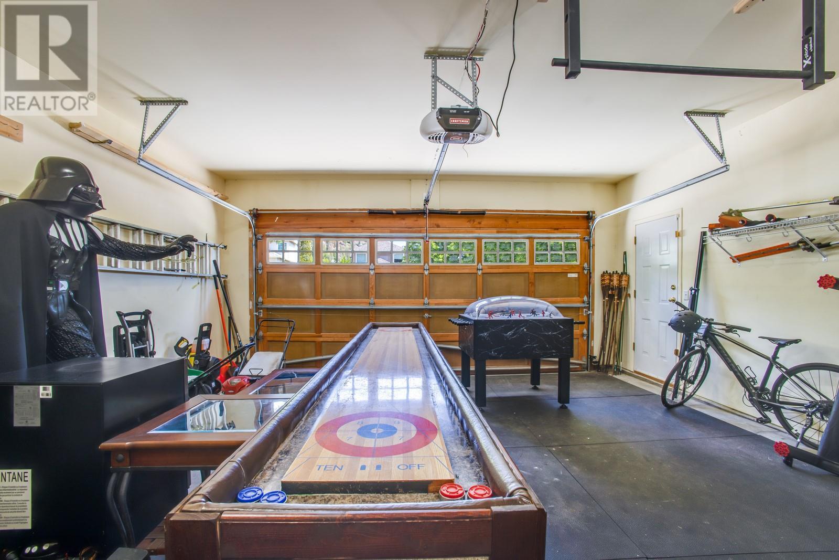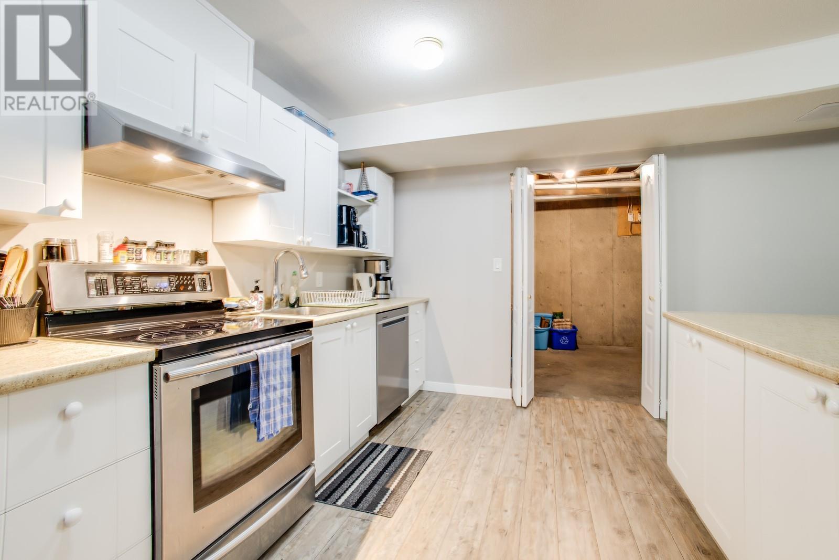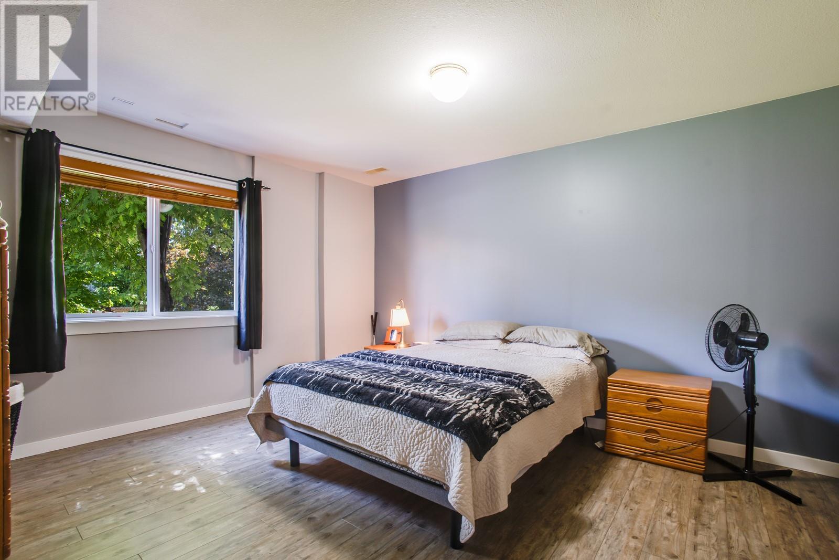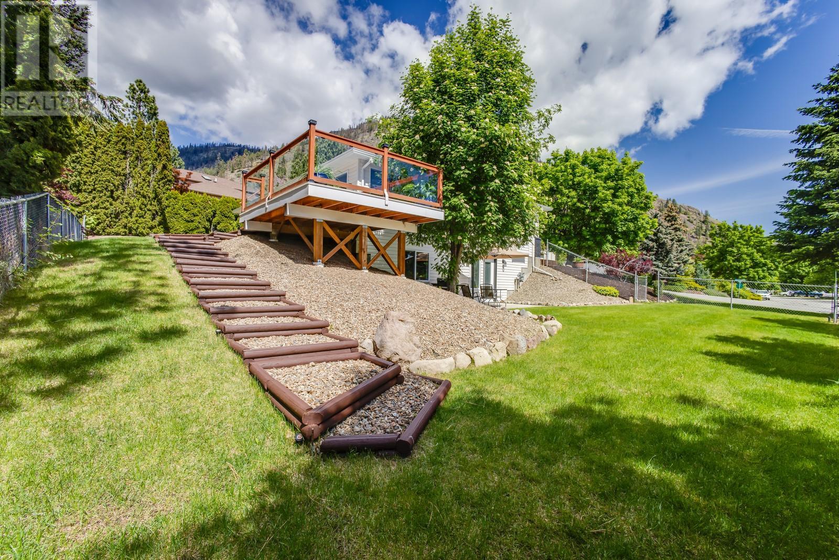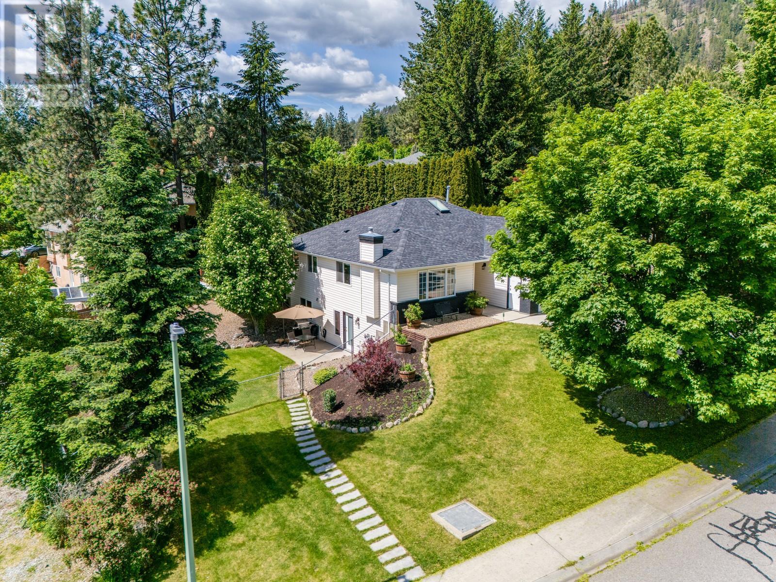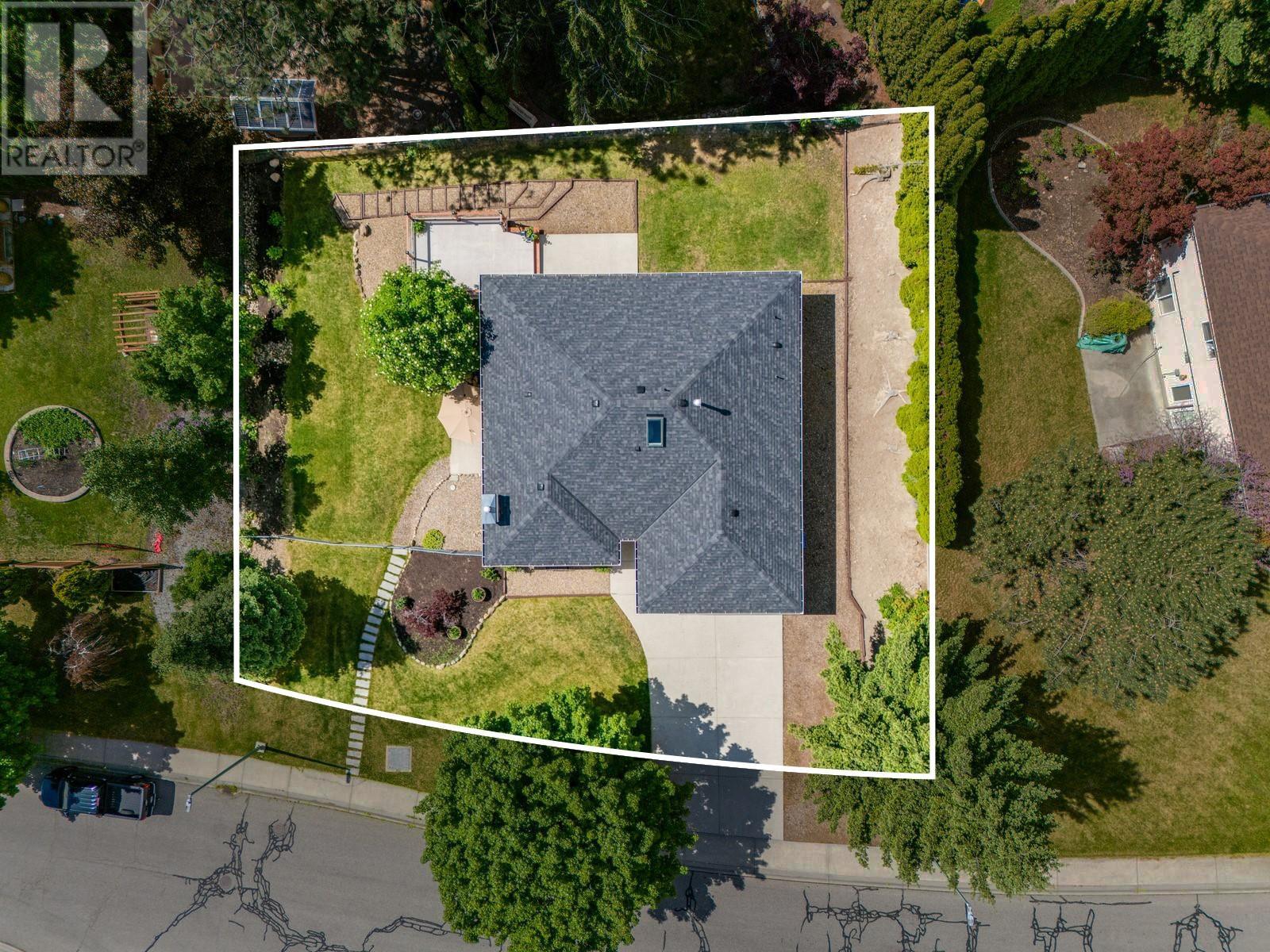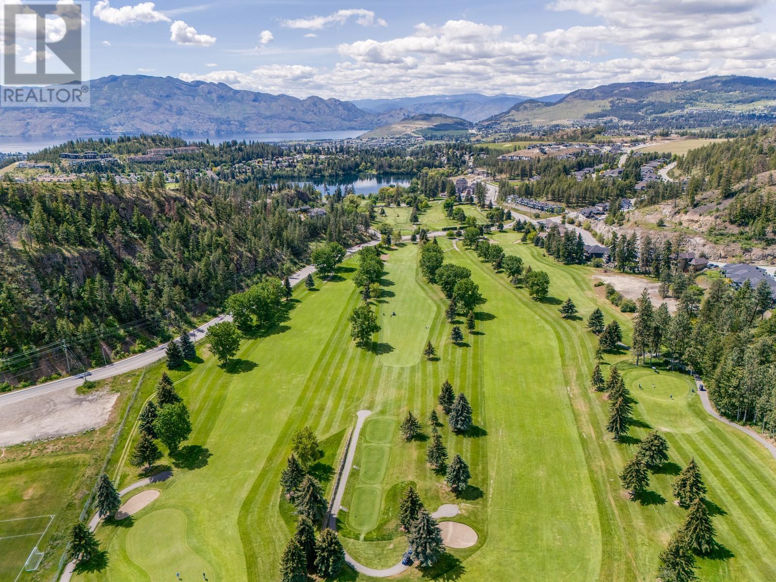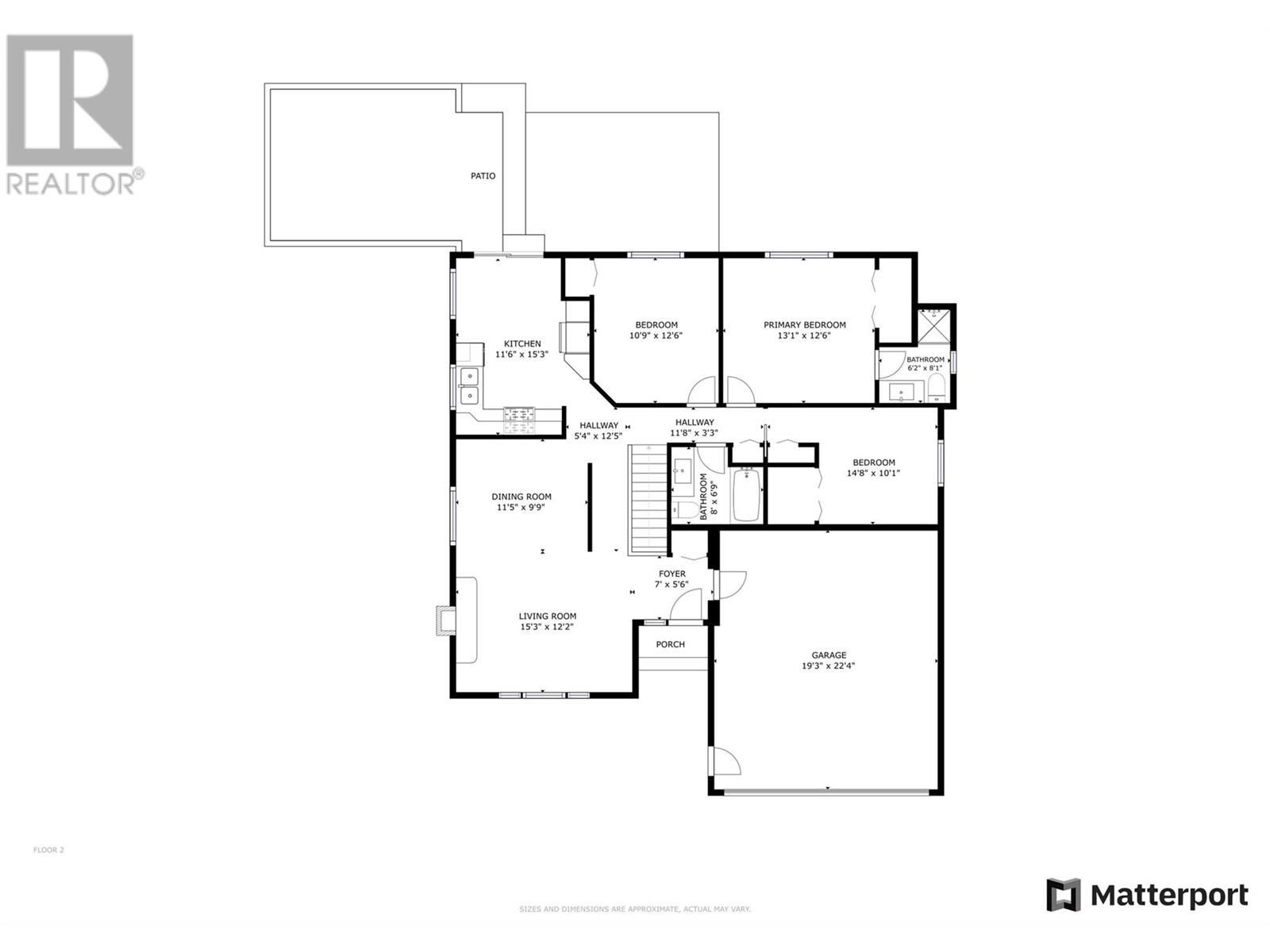4 Bedroom
3 Bathroom
2,441 ft2
Ranch
Fireplace
Central Air Conditioning
Forced Air, See Remarks
Underground Sprinkler
$900,000
OPEN HOUSE SAT MAY 24 FROM 11-1. Family home with a mortgage helper in a dream location—this one truly has it all!Step into a bright, well laid-out main level that offers the perfect setup for families or empty nesters alike. With three bedrooms, and 2 bathrooms there is everything you need on one floor, convenience and comfort are at the heart of this home. The living room features oversized windows and a cozy gas fireplace—perfect for curling up on chilly evenings. The adjoining dining area and bright kitchen, complete with a breakfast nook, make everyday meals and entertaining a breeze. Slide open the patio doors to your fenced and irrigated backyard, where there’s room to BBQ, dine al fresco, and let kids or pets play freely and take in the mountain views.Downstairs, you'll find an above-ground 1-bedroom 1 bathroom suite with its own private laundry and separate outdoor space—ideal for generating rental income or hosting extended family in comfort. With no shortage of parking, there's room for it all including the boats, toys and RV. Located in a quiet, family-oriented neighborhood near schools, playgrounds, a dog park, community garden, and sports fields, and just minutes from Shannon Lake Golf Course, you’re not just buying a home—you’re stepping into a lifestyle. (id:46156)
Open House
This property has open houses!
Starts at:
11:00 am
Ends at:
1:00 pm
Property Details
|
MLS® Number
|
10340335 |
|
Property Type
|
Single Family |
|
Neigbourhood
|
Shannon Lake |
|
Parking Space Total
|
2 |
|
View Type
|
Mountain View |
Building
|
Bathroom Total
|
3 |
|
Bedrooms Total
|
4 |
|
Appliances
|
Dishwasher, Dryer, Range - Gas, Microwave, Washer |
|
Architectural Style
|
Ranch |
|
Basement Type
|
Full |
|
Constructed Date
|
1995 |
|
Construction Style Attachment
|
Detached |
|
Cooling Type
|
Central Air Conditioning |
|
Exterior Finish
|
Vinyl Siding |
|
Fire Protection
|
Smoke Detector Only |
|
Fireplace Fuel
|
Gas |
|
Fireplace Present
|
Yes |
|
Fireplace Type
|
Unknown |
|
Flooring Type
|
Carpeted, Ceramic Tile, Laminate, Vinyl |
|
Heating Type
|
Forced Air, See Remarks |
|
Roof Material
|
Asphalt Shingle |
|
Roof Style
|
Unknown |
|
Stories Total
|
2 |
|
Size Interior
|
2,441 Ft2 |
|
Type
|
House |
|
Utility Water
|
Municipal Water |
Parking
|
See Remarks
|
|
|
Attached Garage
|
2 |
Land
|
Acreage
|
No |
|
Landscape Features
|
Underground Sprinkler |
|
Sewer
|
Municipal Sewage System |
|
Size Irregular
|
0.22 |
|
Size Total
|
0.22 Ac|under 1 Acre |
|
Size Total Text
|
0.22 Ac|under 1 Acre |
|
Zoning Type
|
Unknown |
Rooms
| Level |
Type |
Length |
Width |
Dimensions |
|
Main Level |
Foyer |
|
|
7'0'' x 5'6'' |
|
Main Level |
Living Room |
|
|
15'3'' x 12'2'' |
|
Main Level |
Dining Room |
|
|
11'5'' x 9'9'' |
|
Main Level |
Other |
|
|
5'4'' x 12'5'' |
|
Main Level |
Kitchen |
|
|
11'6'' x 15'3'' |
|
Main Level |
Bedroom |
|
|
10'9'' x 12'6'' |
|
Main Level |
Other |
|
|
11'8'' x 3'3'' |
|
Main Level |
Primary Bedroom |
|
|
13'1'' x 12'6'' |
|
Main Level |
3pc Ensuite Bath |
|
|
6'2'' x 8'1'' |
|
Main Level |
Bedroom |
|
|
14'8'' x 10'1'' |
|
Main Level |
3pc Bathroom |
|
|
8'0'' x 6'9'' |
|
Additional Accommodation |
Full Bathroom |
|
|
8'9'' x 7'5'' |
|
Additional Accommodation |
Living Room |
|
|
24'11'' x 17'10'' |
|
Additional Accommodation |
Bedroom |
|
|
12'11'' x 15'8'' |
|
Additional Accommodation |
Dining Room |
|
|
12'10'' x 8'7'' |
|
Additional Accommodation |
Kitchen |
|
|
12'10'' x 15'10'' |
|
Additional Accommodation |
Other |
|
|
8'9'' x 14'10'' |
https://www.realtor.ca/real-estate/28345010/2367-shannon-woods-drive-west-kelowna-shannon-lake







