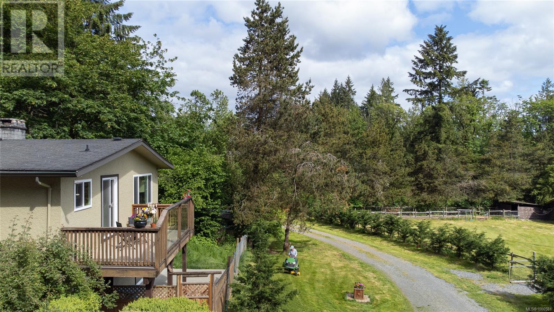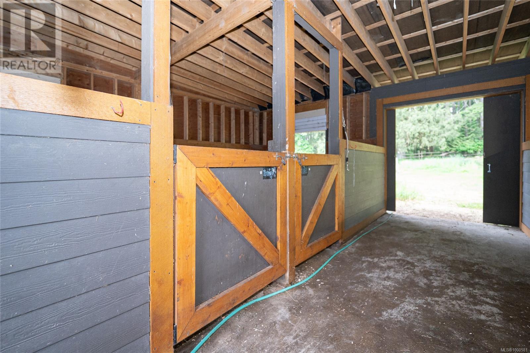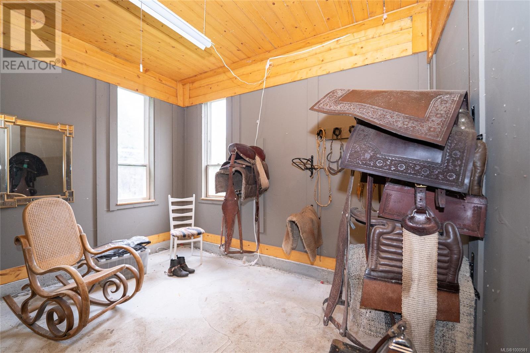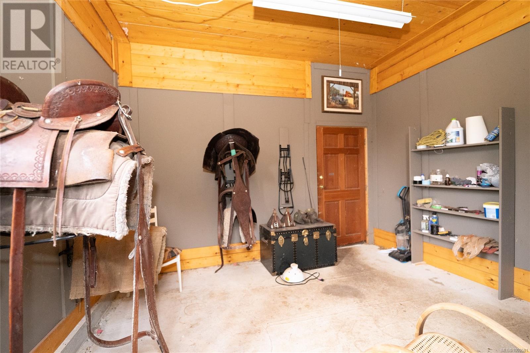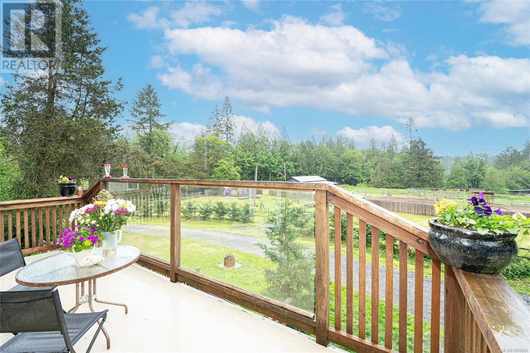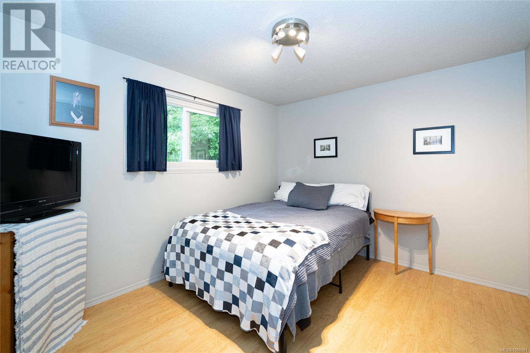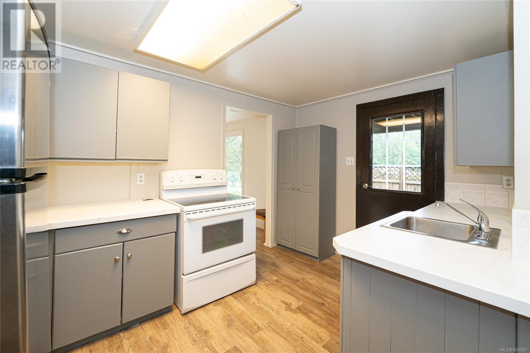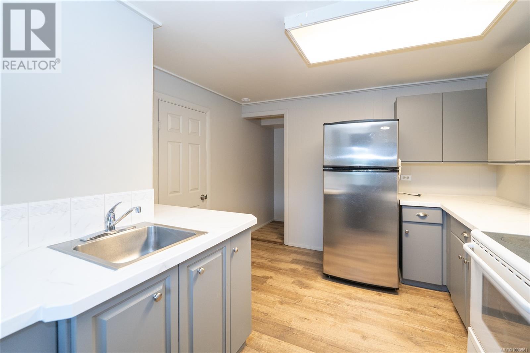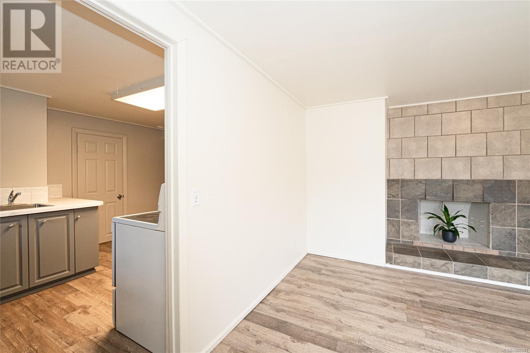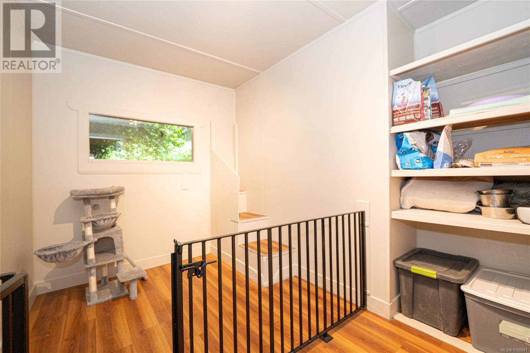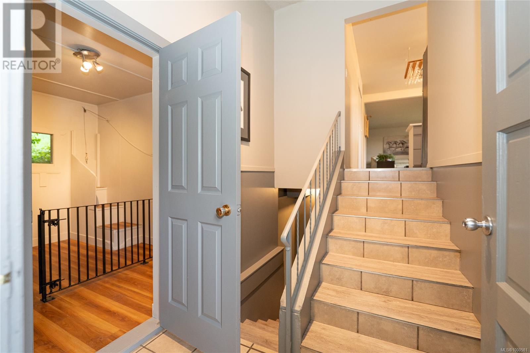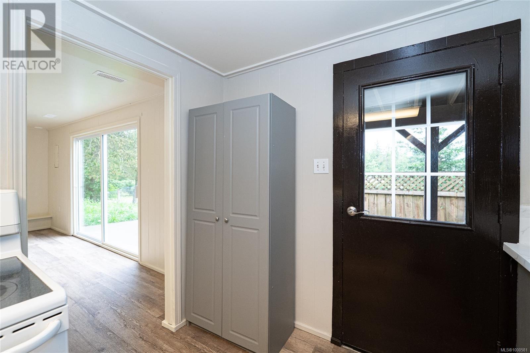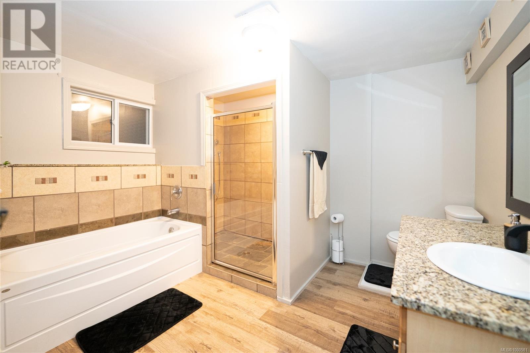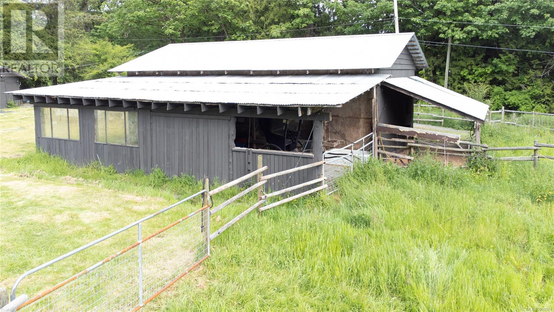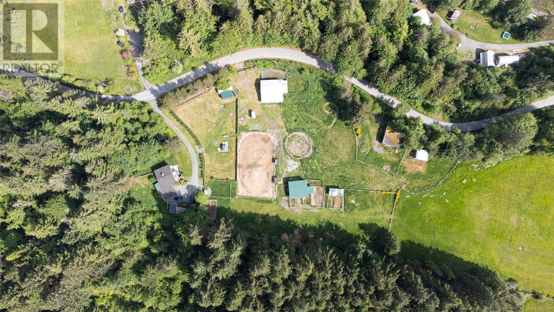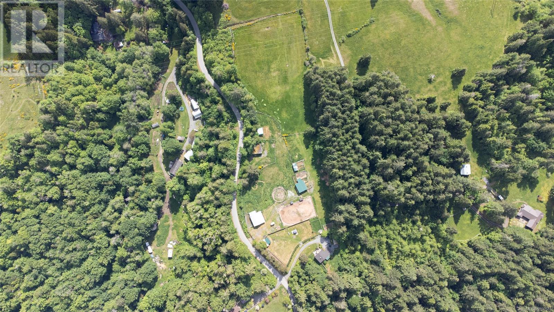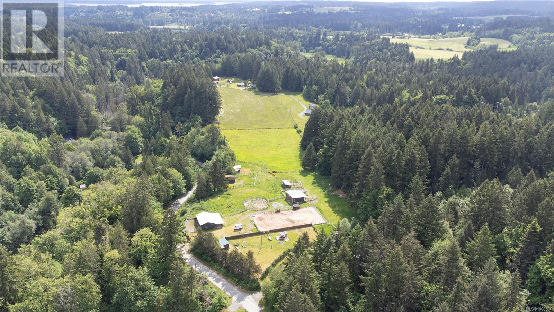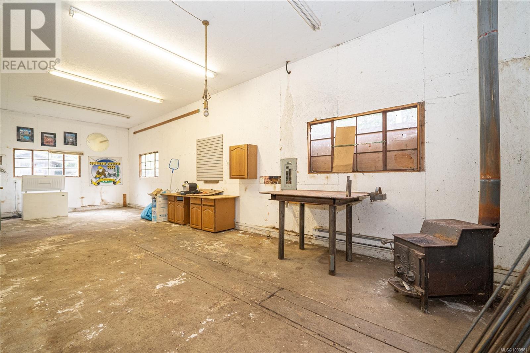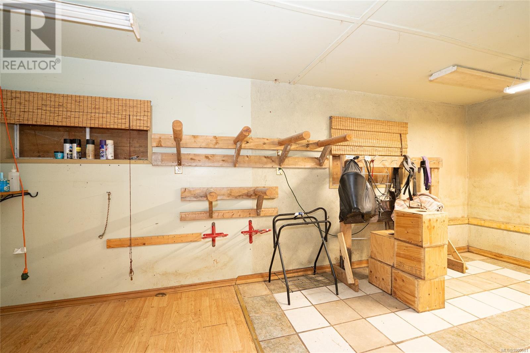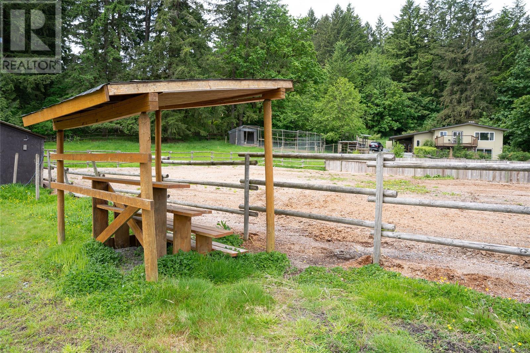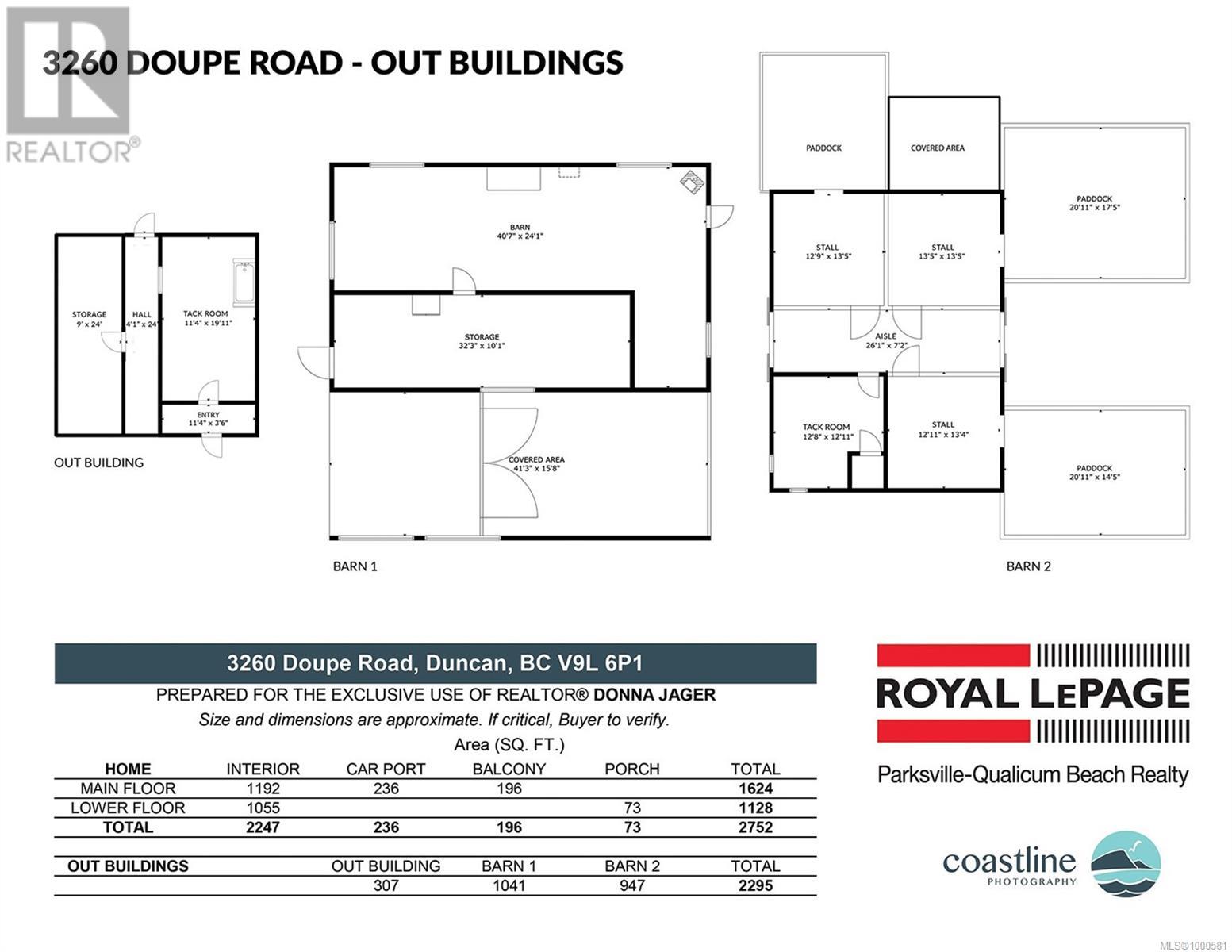3 Bedroom
2 Bathroom
2,247 ft2
Fireplace
Air Conditioned
Forced Air, Heat Pump
Acreage
$1,319,000
Welcome to your 6.69 dream acreage! Nestled on a peaceful no-through road just minutes from Duncan, this beautiful property offers the ideal blend of rural charm, equestrian/farming opportunities & comfort. Whether you’re a passionate horse lover, farmer, or simply seeking a serene country lifestyle, this property checks all the boxes. The Land is fully usable, with fencing & cross-fencing for pastures and paddocks. There is 120'x80' riding ring, round pen, newer hardy plank 3 stall barn,w/ metal roof, w/walkouts & tack room, plus several additional outbuildings, including a dog grooming area, workshop, covered equipment area, several coops & animal pens. Good drainage & excellent sun exposure make it ideal for growing produce and maintaining healthy pasture. The 3 bed, 2 bath home, including the fully self contained suite downstairs, with a covered deck area, has been lovingly maintained. The veggie garden is planted and the fruit trees are in bloom ready for you & your farm dreams. Zoning allows for 970 square foot 2nd dwelling. . (id:46156)
Property Details
|
MLS® Number
|
1000581 |
|
Property Type
|
Single Family |
|
Neigbourhood
|
Cowichan Station/Glenora |
|
Features
|
Acreage, Park Setting, Private Setting, Other |
|
Parking Space Total
|
10 |
|
Plan
|
Vip83385 |
|
Structure
|
Barn, Shed, Workshop |
|
View Type
|
Valley View |
Building
|
Bathroom Total
|
2 |
|
Bedrooms Total
|
3 |
|
Appliances
|
Refrigerator, Stove, Washer, Dryer |
|
Cooling Type
|
Air Conditioned |
|
Fireplace Present
|
Yes |
|
Fireplace Total
|
2 |
|
Heating Fuel
|
Electric |
|
Heating Type
|
Forced Air, Heat Pump |
|
Size Interior
|
2,247 Ft2 |
|
Total Finished Area
|
2247 Sqft |
|
Type
|
House |
Land
|
Access Type
|
Road Access |
|
Acreage
|
Yes |
|
Size Irregular
|
6.69 |
|
Size Total
|
6.69 Ac |
|
Size Total Text
|
6.69 Ac |
|
Zoning Description
|
A-1 |
|
Zoning Type
|
Agricultural |
Rooms
| Level |
Type |
Length |
Width |
Dimensions |
|
Lower Level |
Laundry Room |
|
|
7'1 x 12'8 |
|
Lower Level |
Bathroom |
|
|
4-Piece |
|
Lower Level |
Storage |
|
|
11'9 x 9'9 |
|
Lower Level |
Bedroom |
|
|
12'3 x 9'9 |
|
Lower Level |
Living Room |
|
|
17'6 x 16'10 |
|
Lower Level |
Kitchen |
|
|
10'7 x 12'8 |
|
Main Level |
Balcony |
|
|
18'2 x 10'6 |
|
Main Level |
Bathroom |
|
|
3-Piece |
|
Main Level |
Bedroom |
|
|
11'11 x 10'4 |
|
Main Level |
Primary Bedroom |
|
12 ft |
Measurements not available x 12 ft |
|
Main Level |
Living Room |
|
|
18'10 x 16'11 |
|
Main Level |
Kitchen |
|
|
10'7 x 12'8 |
|
Other |
Other |
|
|
7'2 x 11'3 |
https://www.realtor.ca/real-estate/28344191/3260-doupe-rd-duncan-cowichan-stationglenora



