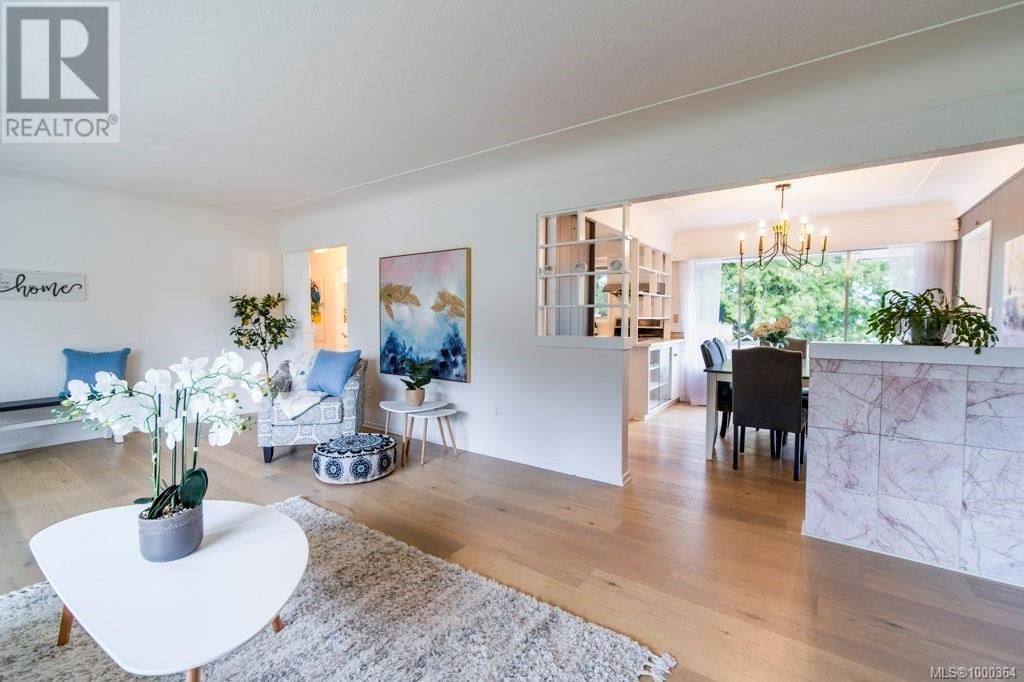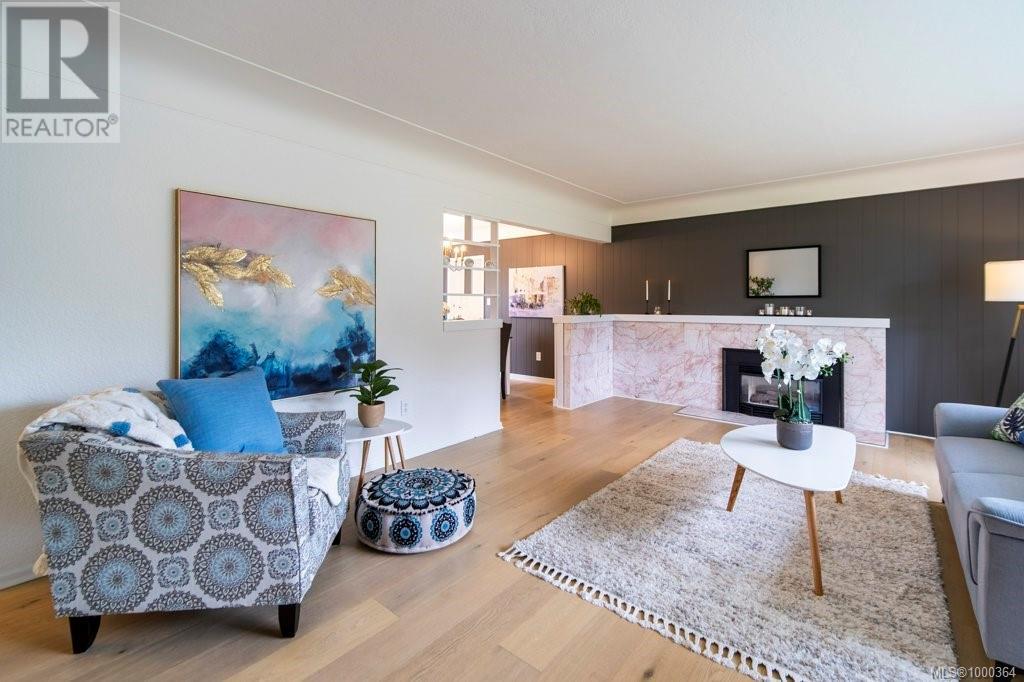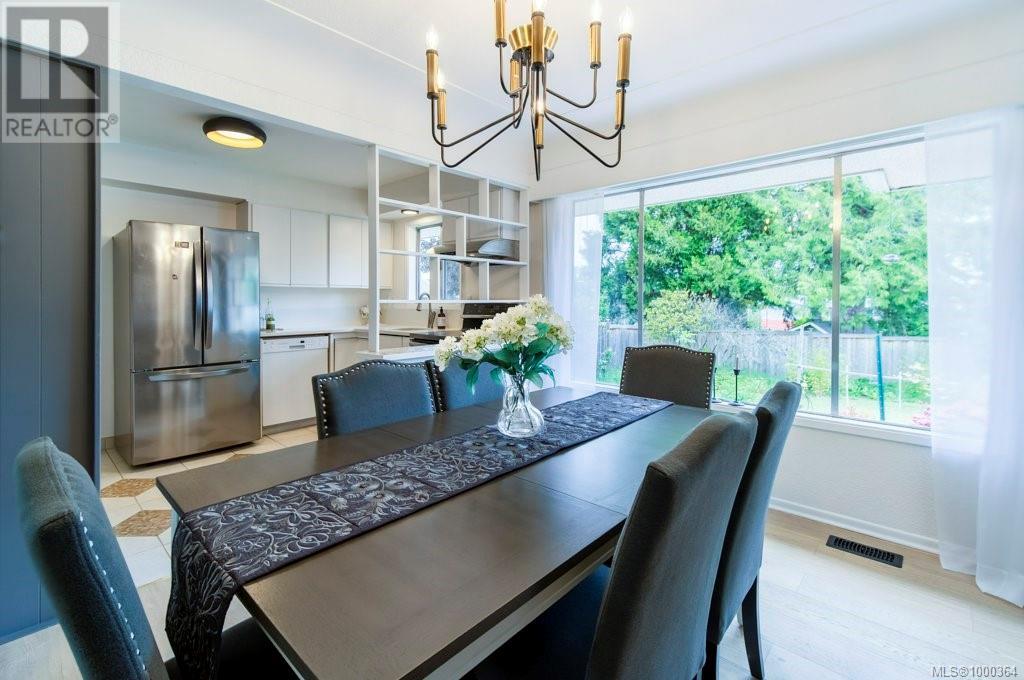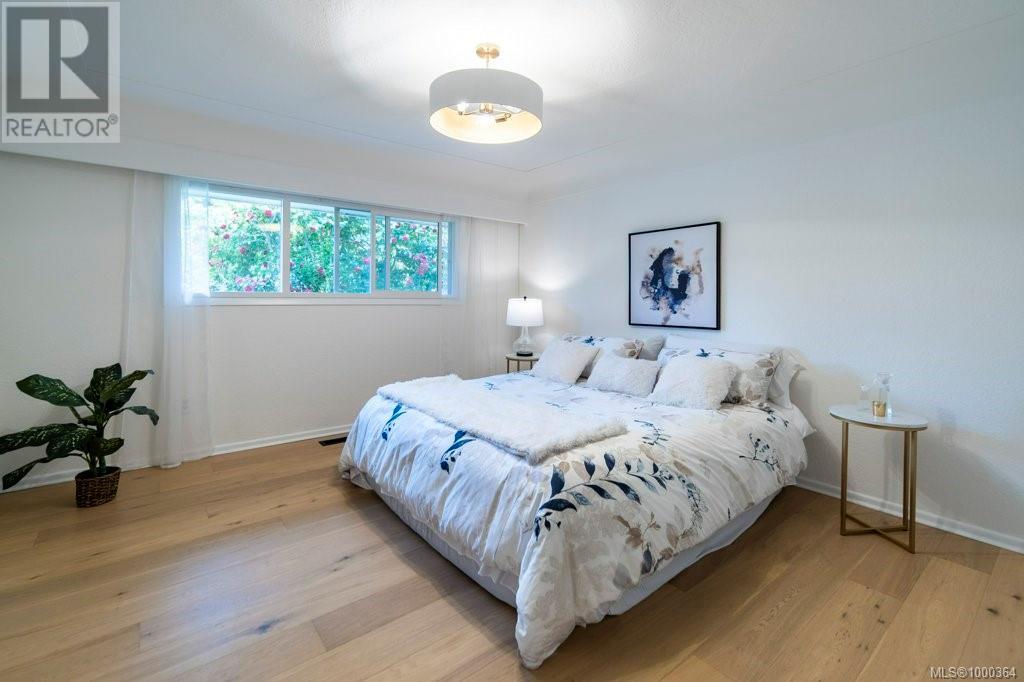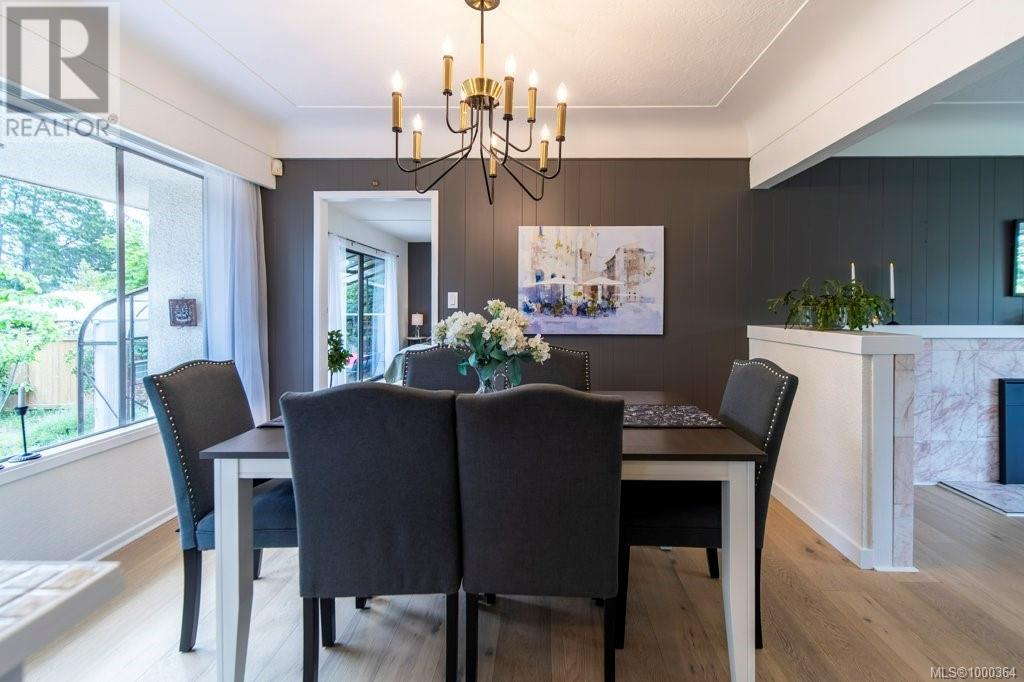3 Bedroom
2 Bathroom
1,862 ft2
Character
Fireplace
None
Forced Air
$1,069,999
Welcome to 1890 Grandview Drive—a charming, move-in-ready character bungalow offering single-level living on a 12,000+ sq ft lot in a peaceful, family-friendly neighbourhood. This 3-bedroom, 2-bath home has been thoughtfully updated with a new roof, engineered hardwood flooring, fresh interior paint, and all-new light fixtures inside and out. The main bathroom features a new countertop, sink, and faucet. A carriage home design has already been submitted to the municipality, offering excellent potential for future development or rental income. Whether you’re a first-time buyer, growing family, or planning for multi-generational living, this home offers flexibility, comfort, and room to grow. Proudly presented by Andy McGhee Personal Real Estate Corporation, RE/MAX Generation—Helping You Find Your Way Home. (id:46156)
Property Details
|
MLS® Number
|
1000364 |
|
Property Type
|
Single Family |
|
Neigbourhood
|
Gordon Head |
|
Features
|
Central Location, Other |
|
Parking Space Total
|
4 |
|
Structure
|
Shed, Patio(s) |
Building
|
Bathroom Total
|
2 |
|
Bedrooms Total
|
3 |
|
Architectural Style
|
Character |
|
Constructed Date
|
1959 |
|
Cooling Type
|
None |
|
Fireplace Present
|
Yes |
|
Fireplace Total
|
1 |
|
Heating Fuel
|
Natural Gas |
|
Heating Type
|
Forced Air |
|
Size Interior
|
1,862 Ft2 |
|
Total Finished Area
|
1403 Sqft |
|
Type
|
House |
Land
|
Access Type
|
Road Access |
|
Acreage
|
No |
|
Size Irregular
|
12524 |
|
Size Total
|
12524 Sqft |
|
Size Total Text
|
12524 Sqft |
|
Zoning Description
|
Rs-12 |
|
Zoning Type
|
Residential |
Rooms
| Level |
Type |
Length |
Width |
Dimensions |
|
Main Level |
Sunroom |
|
|
8'4 x 11'11 |
|
Main Level |
Primary Bedroom |
|
|
14'1 x 13'2 |
|
Main Level |
Patio |
|
|
10'6 x 14'5 |
|
Main Level |
Laundry Room |
|
|
5'3 x 2'5 |
|
Main Level |
Entrance |
|
|
3'9 x 5'3 |
|
Main Level |
Bedroom |
|
|
11'6 x 9'6 |
|
Main Level |
Bedroom |
|
|
8'7 x 17'11 |
|
Main Level |
Bathroom |
|
|
8'0 x 7'11 |
|
Main Level |
Ensuite |
|
|
5'10 x 6'11 |
|
Main Level |
Dining Room |
|
|
11'8 x 9'7 |
|
Main Level |
Kitchen |
|
|
11'8 x 8'0 |
|
Main Level |
Living Room |
|
|
14'1 x 22'10 |
https://www.realtor.ca/real-estate/28340671/1890-grandview-dr-saanich-gordon-head


