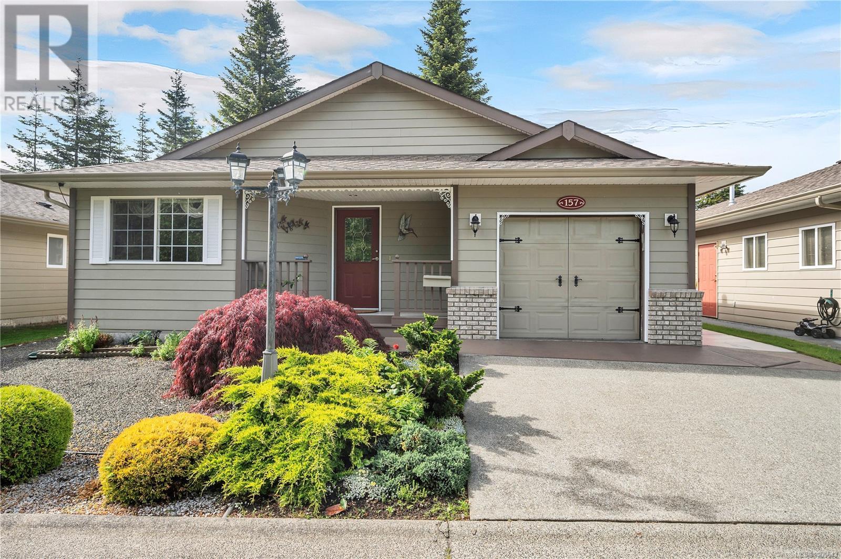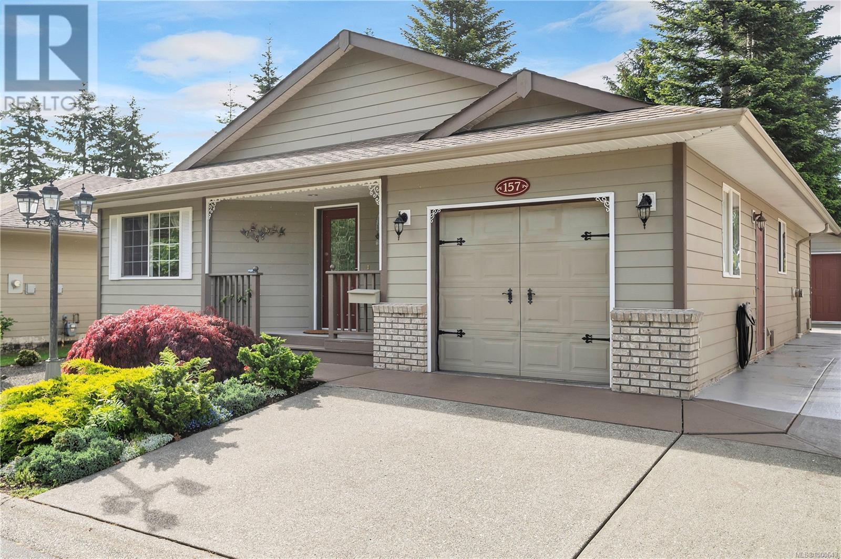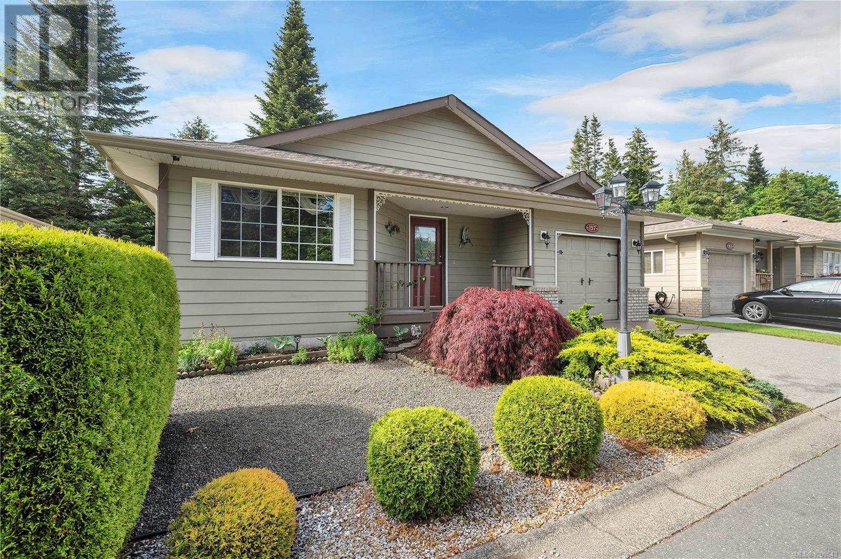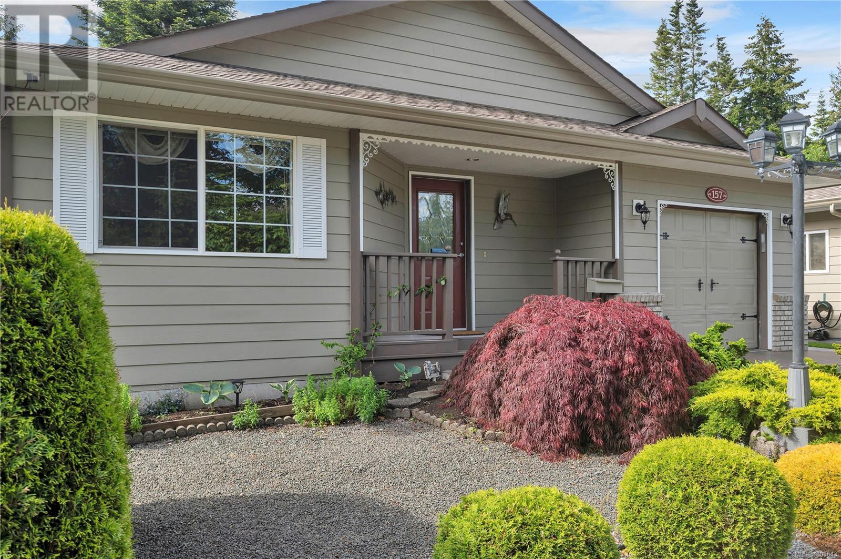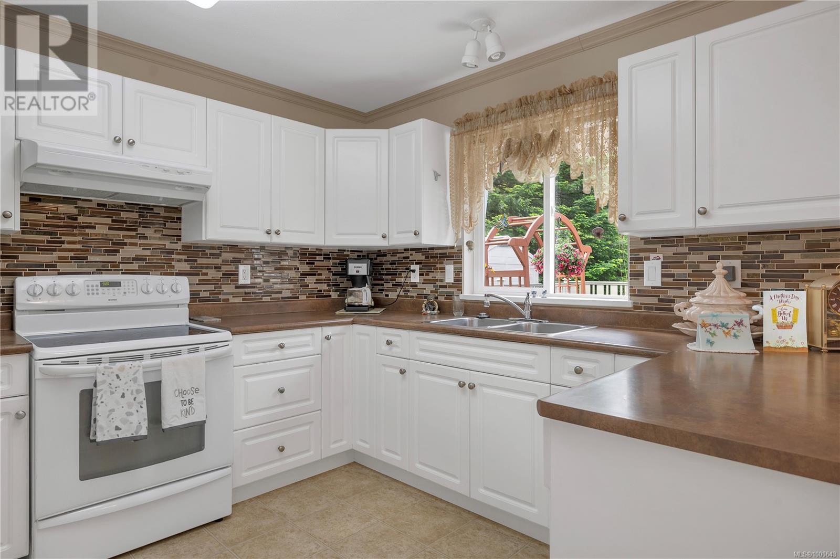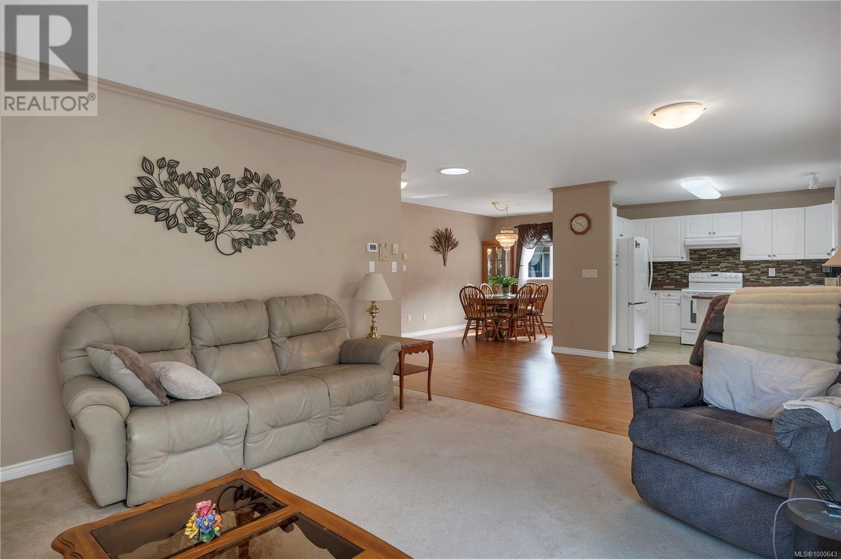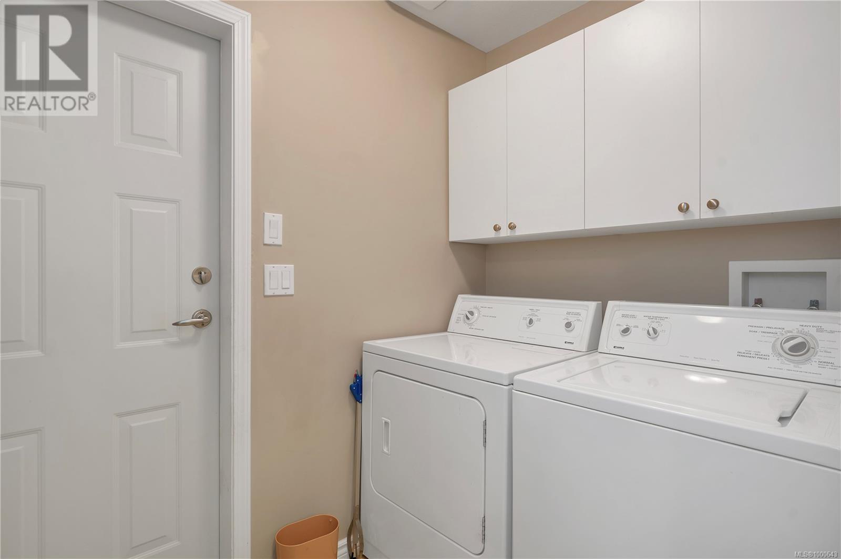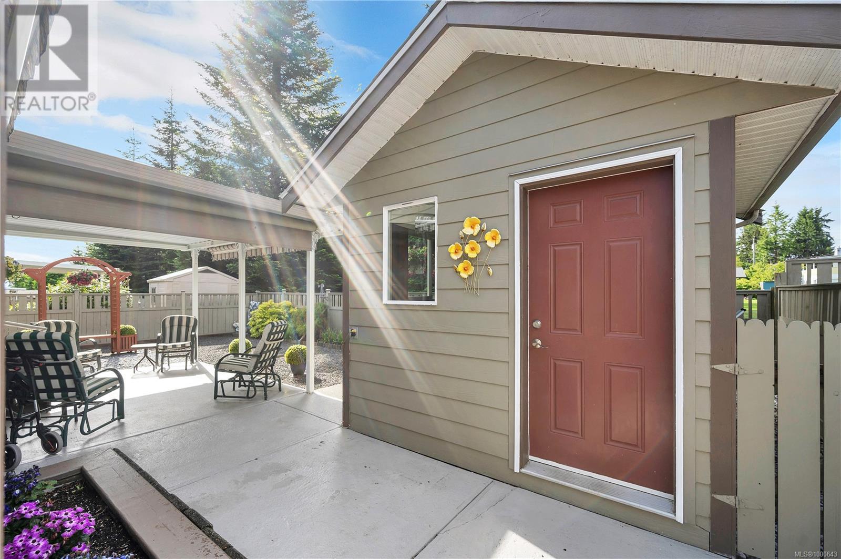2 Bedroom
2 Bathroom
1,490 ft2
Other
Fireplace
None
Baseboard Heaters
$590,000Maintenance,
$160 Monthly
Join us for an Open House on Saturday, May 24, from 12:00-1:30 pm. Welcome to Cherry Tree Lane in the heart of Willow Point! This rare stand-alone rancher is less than a block from the ocean and the scenic Seawalk. Featuring 2 bedrooms, 2 bathrooms, a dedicated dining area, and open concept living with a cozy gas fireplace, this home is filled with natural light. The generously sized primary suite includes ample closet space and a 3-piece ensuite. Meticulously maintained with pride of ownership throughout. The crawl space offers tons of storage. The sunny, low-maintenance backyard includes a covered patio with roll-down shades and a garden shed. Cherry Tree Lane is a 55+ pet-friendly bare land strata with low strata fees. Located just blocks from Willow’s Market & Garden Centre, restaurants, shopping, medical offices, and with a bus stop right across the street, this is coastal living at its most convenient. (id:46156)
Property Details
|
MLS® Number
|
1000643 |
|
Property Type
|
Single Family |
|
Neigbourhood
|
Willow Point |
|
Community Features
|
Pets Allowed With Restrictions, Age Restrictions |
|
Features
|
Central Location, Other, Marine Oriented |
|
Parking Space Total
|
2 |
|
Plan
|
Vis4870 |
|
Structure
|
Shed |
Building
|
Bathroom Total
|
2 |
|
Bedrooms Total
|
2 |
|
Architectural Style
|
Other |
|
Constructed Date
|
2004 |
|
Cooling Type
|
None |
|
Fireplace Present
|
Yes |
|
Fireplace Total
|
1 |
|
Heating Fuel
|
Electric |
|
Heating Type
|
Baseboard Heaters |
|
Size Interior
|
1,490 Ft2 |
|
Total Finished Area
|
1261 Sqft |
|
Type
|
House |
Parking
Land
|
Access Type
|
Road Access |
|
Acreage
|
No |
|
Zoning Description
|
R-i |
|
Zoning Type
|
Residential |
Rooms
| Level |
Type |
Length |
Width |
Dimensions |
|
Main Level |
Dining Nook |
|
|
7'9 x 13'2 |
|
Main Level |
Kitchen |
|
|
10'10 x 11'0 |
|
Main Level |
Living Room |
|
|
15'6 x 13'2 |
|
Main Level |
Dining Room |
|
|
16'7 x 8'6 |
|
Main Level |
Bedroom |
|
|
12'1 x 9'6 |
|
Main Level |
Bathroom |
|
|
9'10 x 4'11 |
|
Main Level |
Laundry Room |
|
|
4'11 x 9'7 |
|
Main Level |
Bathroom |
|
|
7'5 x 5'3 |
|
Main Level |
Primary Bedroom |
|
|
13'2 x 11'7 |
https://www.realtor.ca/real-estate/28352018/157-cherry-tree-lane-campbell-river-willow-point


