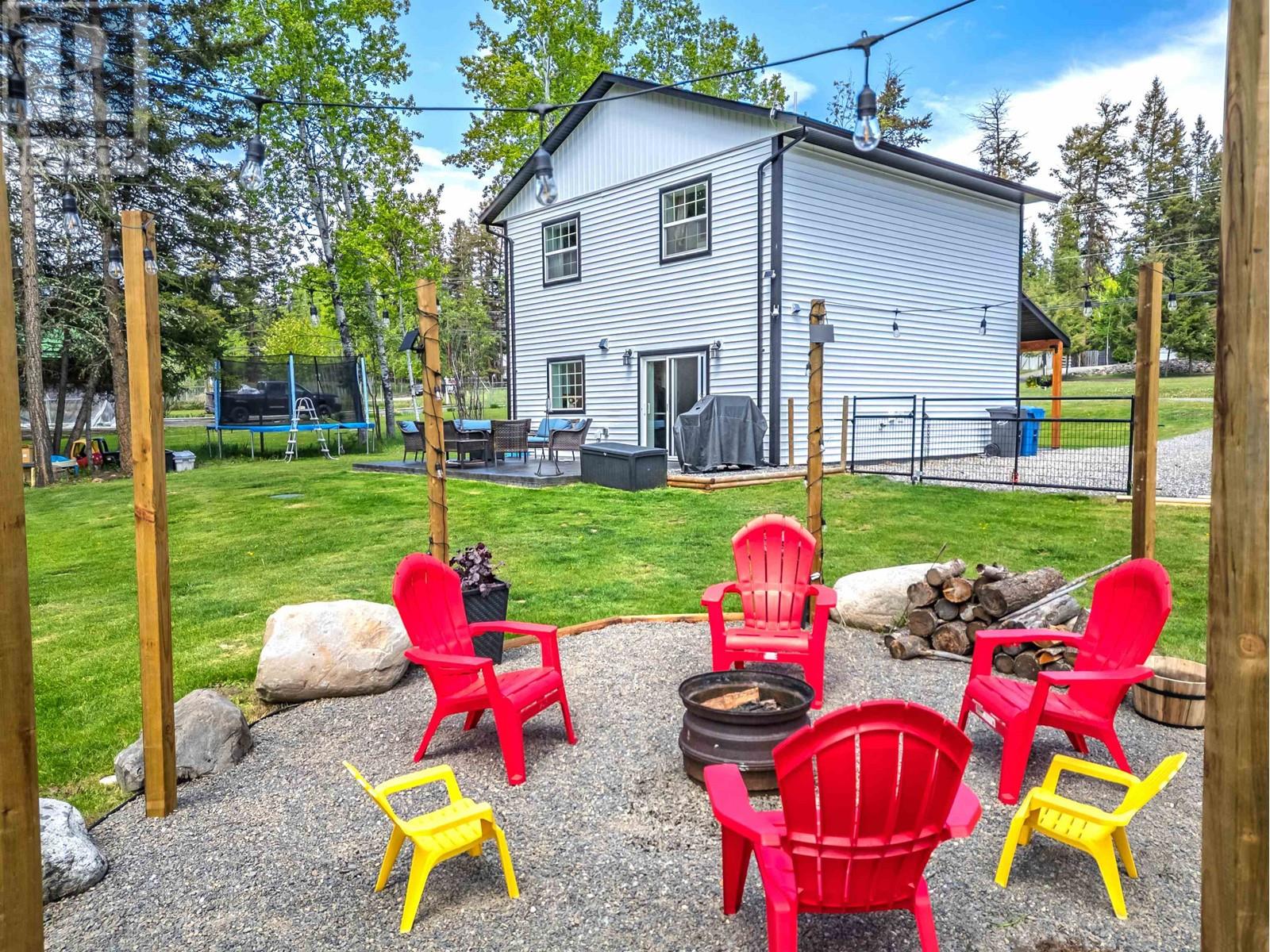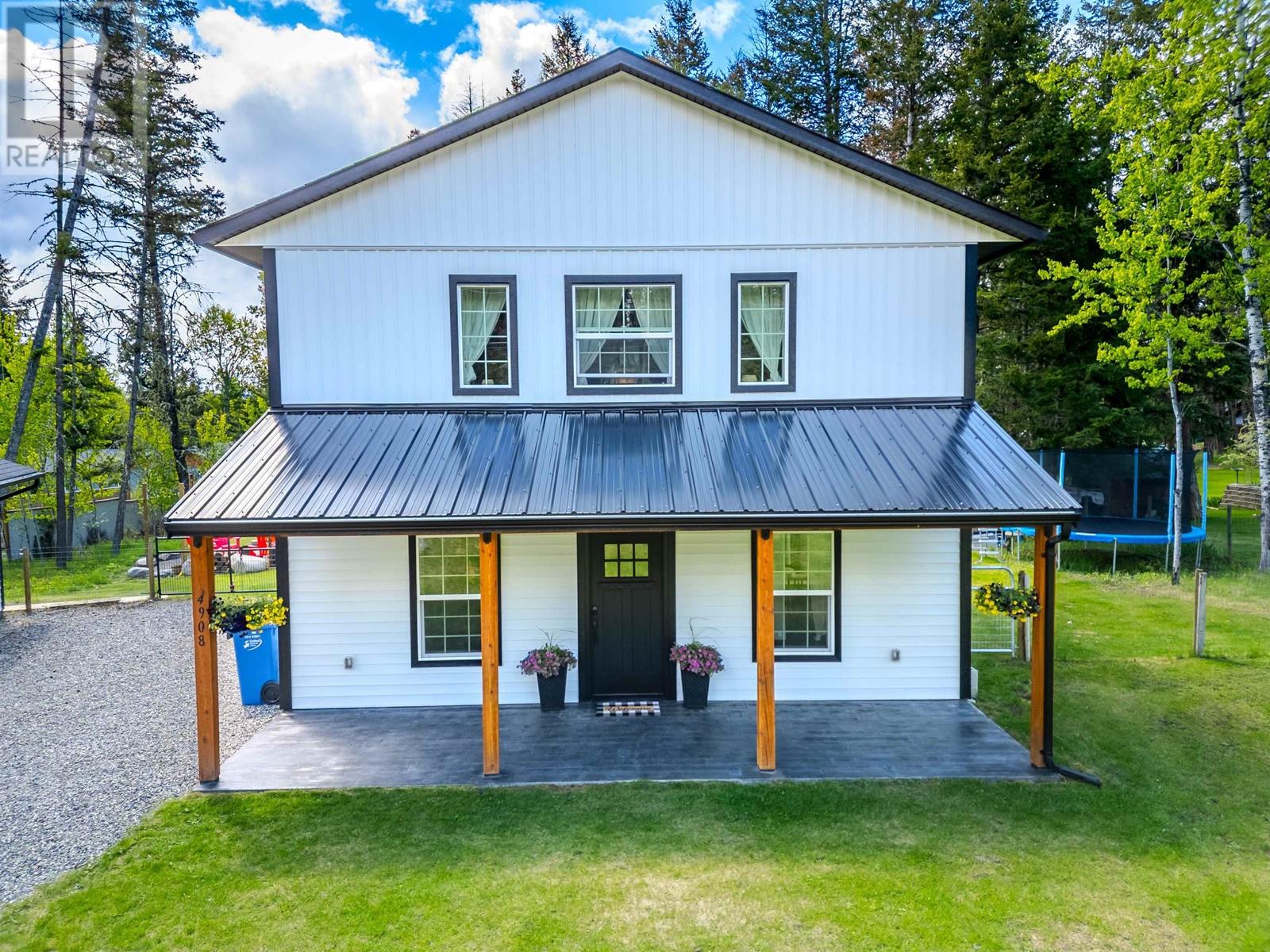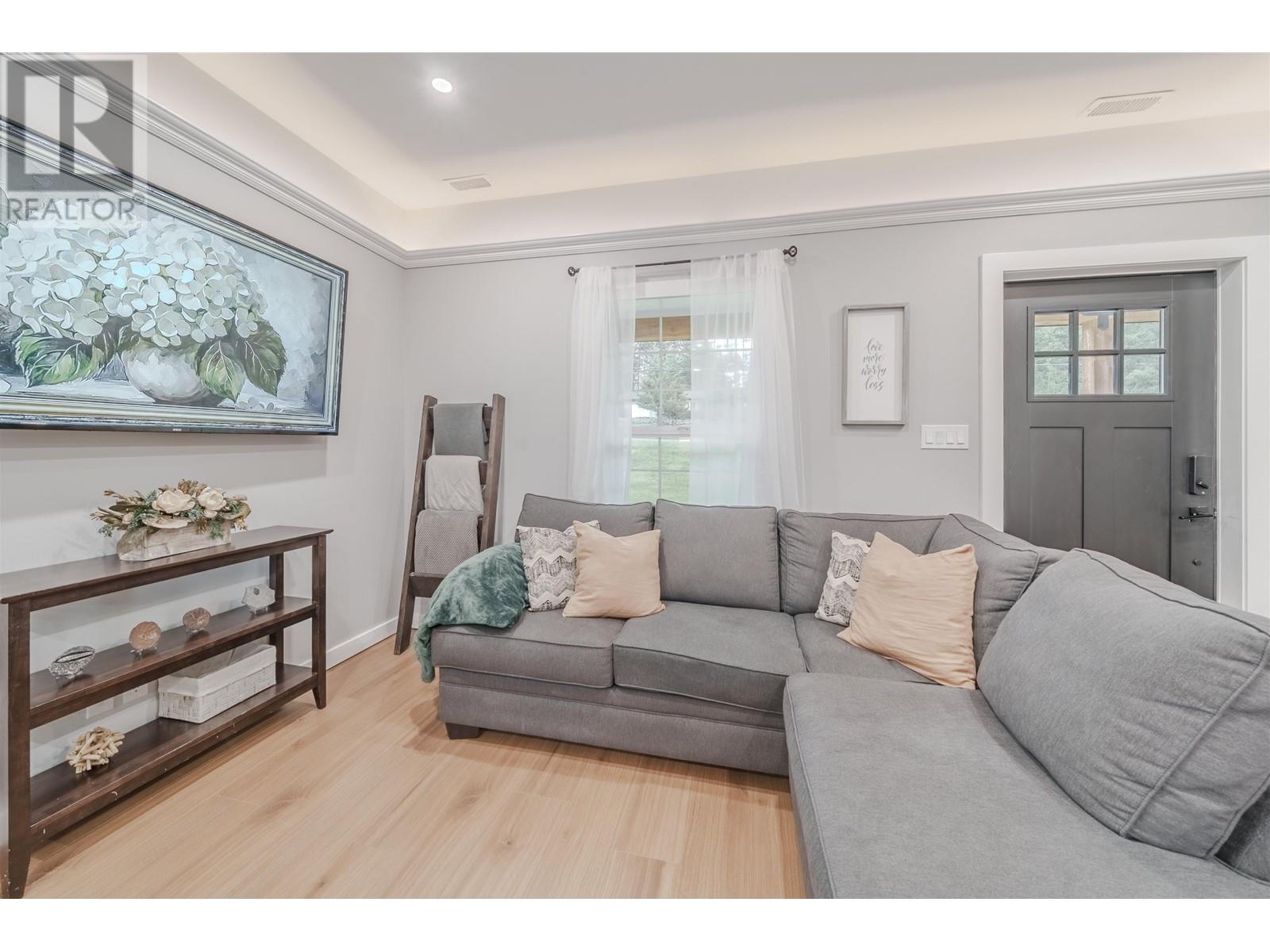3 Bedroom
2 Bathroom
1,458 ft2
Forced Air
$585,000
* PREC - Personal Real Estate Corporation. Welcome to this beautifully maintained 3-bedroom, 2-bathroom home designed for comfort, style, and functionality. Thoughtfully laid out, all three spacious bedrooms are located on the upper floor, along with a full bathroom and convenient laundry area. The main floor features a bright, open-concept kitchen, living, and dining space. You’ll also find a dedicated office and a 2 piece bathroom. Step outside to a generously sized backyard, complete with a finished firepit area—perfect for relaxing or entertaining under the stars. A versatile 12' x 18' outbuilding, currently used as a workshop, adds even more value and functionality. Located in the heart of the desirable 108 community, you’ll enjoy access to an 18-hole golf course, a pristine fishing lake, and miles of scenic trails. (id:46156)
Property Details
|
MLS® Number
|
R3005966 |
|
Property Type
|
Single Family |
|
Structure
|
Workshop |
Building
|
Bathroom Total
|
2 |
|
Bedrooms Total
|
3 |
|
Basement Type
|
None |
|
Constructed Date
|
2022 |
|
Construction Style Attachment
|
Detached |
|
Exterior Finish
|
Vinyl Siding |
|
Foundation Type
|
Concrete Slab |
|
Heating Fuel
|
Natural Gas |
|
Heating Type
|
Forced Air |
|
Roof Material
|
Asphalt Shingle |
|
Roof Style
|
Conventional |
|
Stories Total
|
2 |
|
Size Interior
|
1,458 Ft2 |
|
Type
|
House |
|
Utility Water
|
Community Water System |
Parking
Land
|
Acreage
|
No |
|
Size Irregular
|
0.67 |
|
Size Total
|
0.67 Ac |
|
Size Total Text
|
0.67 Ac |
Rooms
| Level |
Type |
Length |
Width |
Dimensions |
|
Above |
Primary Bedroom |
10 ft ,5 in |
19 ft ,1 in |
10 ft ,5 in x 19 ft ,1 in |
|
Above |
Other |
7 ft ,3 in |
4 ft ,1 in |
7 ft ,3 in x 4 ft ,1 in |
|
Above |
Bedroom 2 |
9 ft ,3 in |
9 ft ,5 in |
9 ft ,3 in x 9 ft ,5 in |
|
Above |
Bedroom 3 |
10 ft ,3 in |
10 ft ,4 in |
10 ft ,3 in x 10 ft ,4 in |
|
Main Level |
Great Room |
10 ft ,7 in |
14 ft |
10 ft ,7 in x 14 ft |
|
Main Level |
Foyer |
5 ft ,5 in |
6 ft |
5 ft ,5 in x 6 ft |
|
Main Level |
Kitchen |
14 ft ,2 in |
11 ft ,3 in |
14 ft ,2 in x 11 ft ,3 in |
|
Main Level |
Office |
8 ft |
10 ft ,3 in |
8 ft x 10 ft ,3 in |
https://www.realtor.ca/real-estate/28351226/4908-kitwanga-drive-108-mile-ranch














































