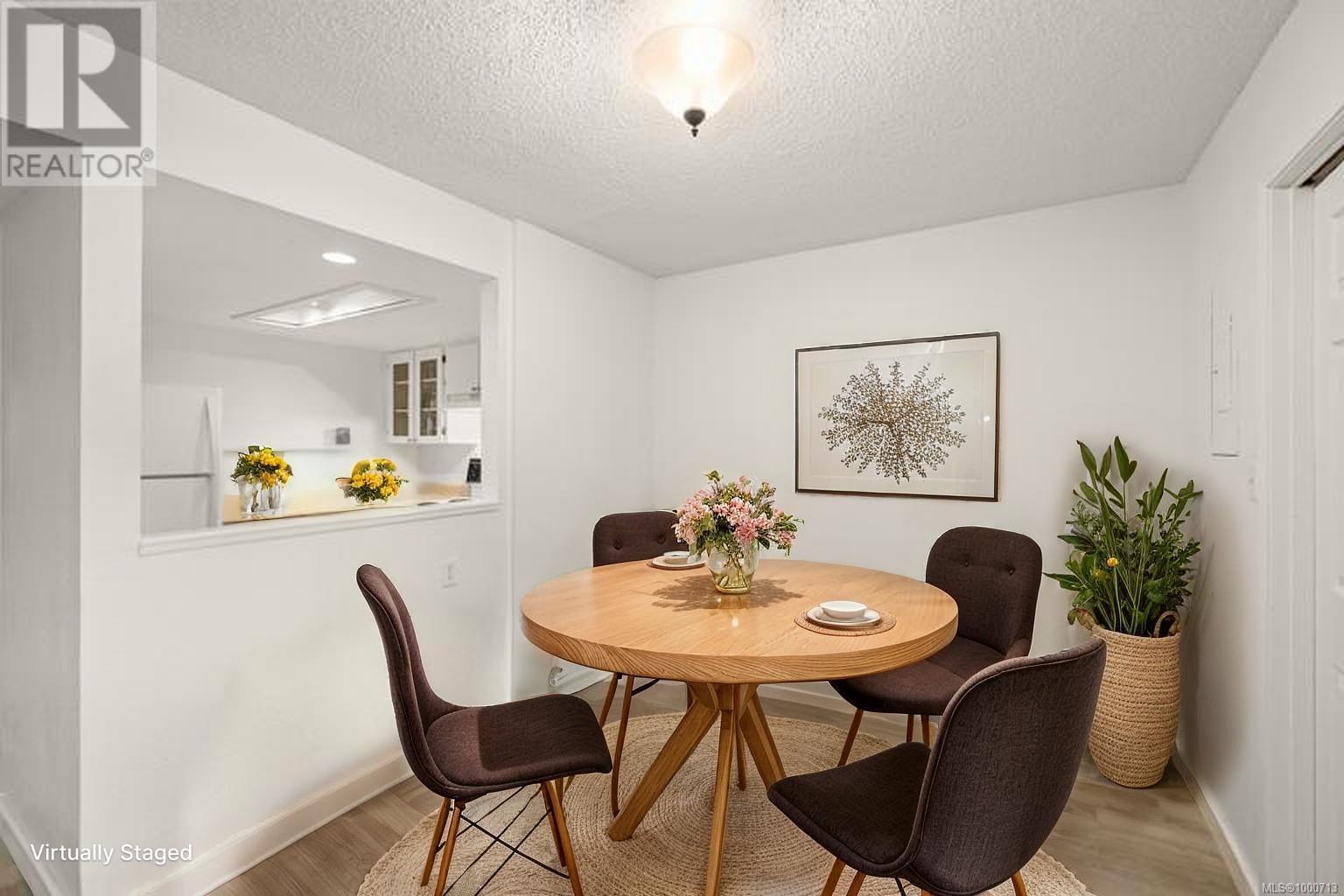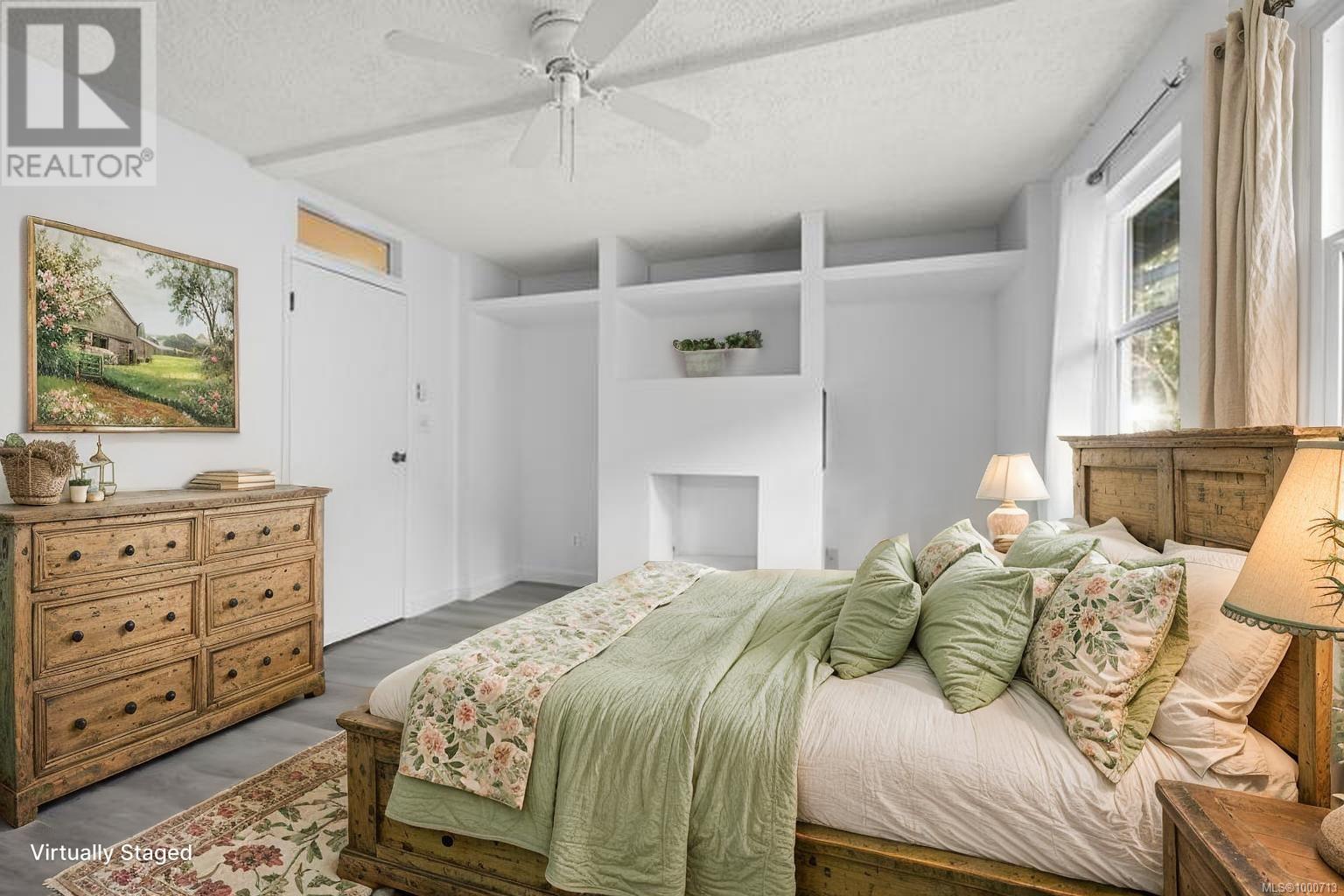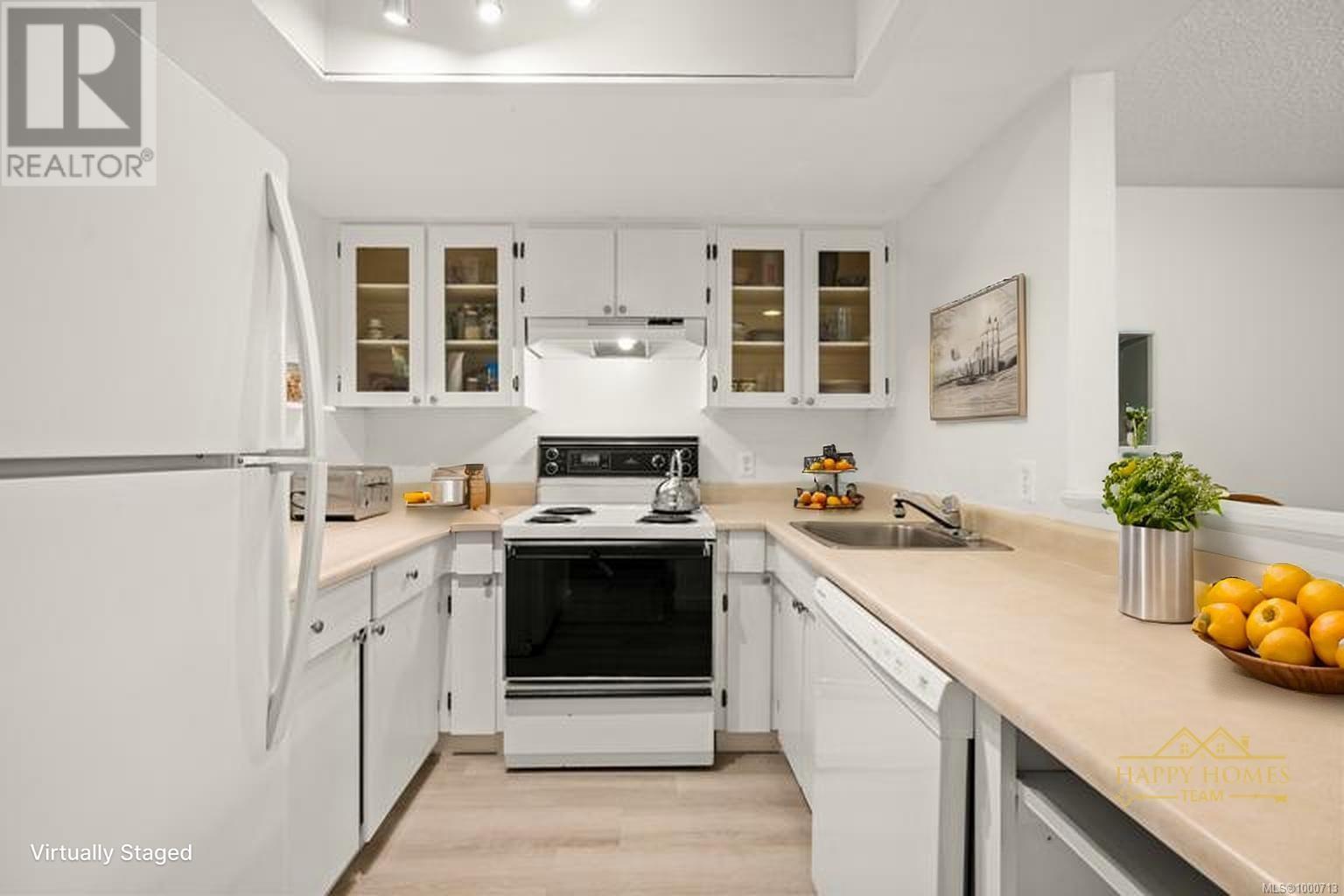4 1500 Glentana Rd View Royal, British Columbia V9A 7A1
$599,000Maintenance,
$488.13 Monthly
Maintenance,
$488.13 MonthlyWelcome to Glentana Village! A quiet, well-kept community just minutes from downtown Victoria. This refreshed 2-bedroom, 2-bath townhome features new flooring, fresh paint, and a flexible layout with potential to add a third bedroom. The private patio enjoys warm afternoon sun and peaceful surroundings, perfect for outdoor dining or quiet mornings. Thoughtful details include under-stair storage, a spacious primary suite, and a roughed-in fireplace ready for your finishing touch. This pet-friendly, well-managed strata is known for quick, reliable maintenance and long-term pride of ownership. Step outside and walk to Portage Park, the Four Mile Pub, Thrifty Foods, Admirals Walk, and scenic nature trails.This home offers exceptional value in a truly walkable location. Schedule your private tour today. (id:46156)
Property Details
| MLS® Number | 1000713 |
| Property Type | Single Family |
| Neigbourhood | Glentana |
| Community Name | Glentana Village |
| Community Features | Pets Allowed With Restrictions, Family Oriented |
| Features | Private Setting, Other |
| Parking Space Total | 1 |
| Plan | Sp 1508 |
| Structure | Patio(s) |
Building
| Bathroom Total | 2 |
| Bedrooms Total | 2 |
| Constructed Date | 1978 |
| Cooling Type | None |
| Heating Fuel | Electric |
| Heating Type | Baseboard Heaters |
| Size Interior | 1,306 Ft2 |
| Total Finished Area | 1155 Sqft |
| Type | Row / Townhouse |
Land
| Access Type | Road Access |
| Acreage | No |
| Size Irregular | 1064 |
| Size Total | 1064 Sqft |
| Size Total Text | 1064 Sqft |
| Zoning Type | Multi-family |
Rooms
| Level | Type | Length | Width | Dimensions |
|---|---|---|---|---|
| Second Level | Storage | 3'1 x 5'2 | ||
| Second Level | Bedroom | 12 ft | Measurements not available x 12 ft | |
| Second Level | Bathroom | 4-Piece | ||
| Second Level | Primary Bedroom | 11'11 x 15'5 | ||
| Main Level | Patio | 8'1 x 15'5 | ||
| Main Level | Bathroom | 2-Piece | ||
| Main Level | Kitchen | 8'0 x 8'5 | ||
| Main Level | Dining Room | 17'9 x 15'3 | ||
| Main Level | Living Room | 15'5 x 12'2 | ||
| Main Level | Laundry Room | 5'9 x 6'2 |
https://www.realtor.ca/real-estate/28351467/4-1500-glentana-rd-view-royal-glentana






















