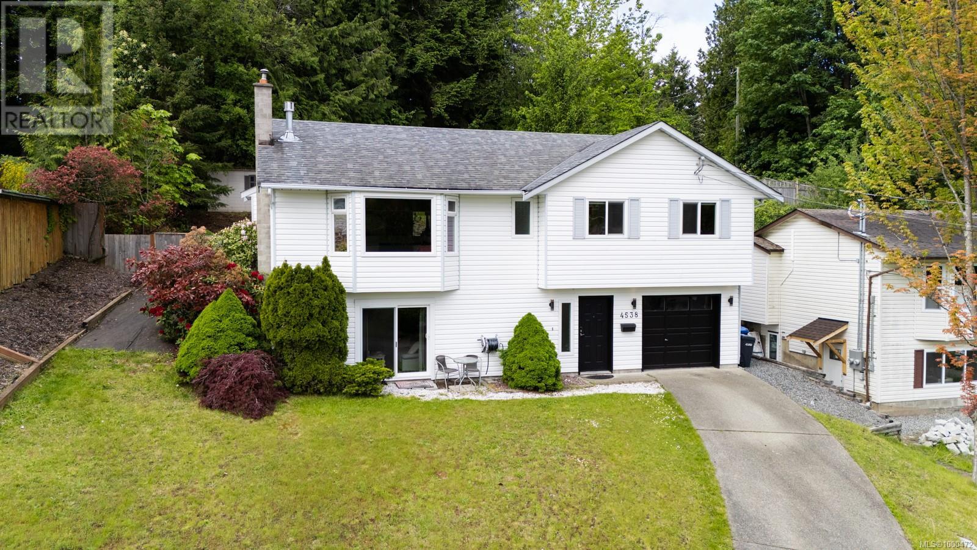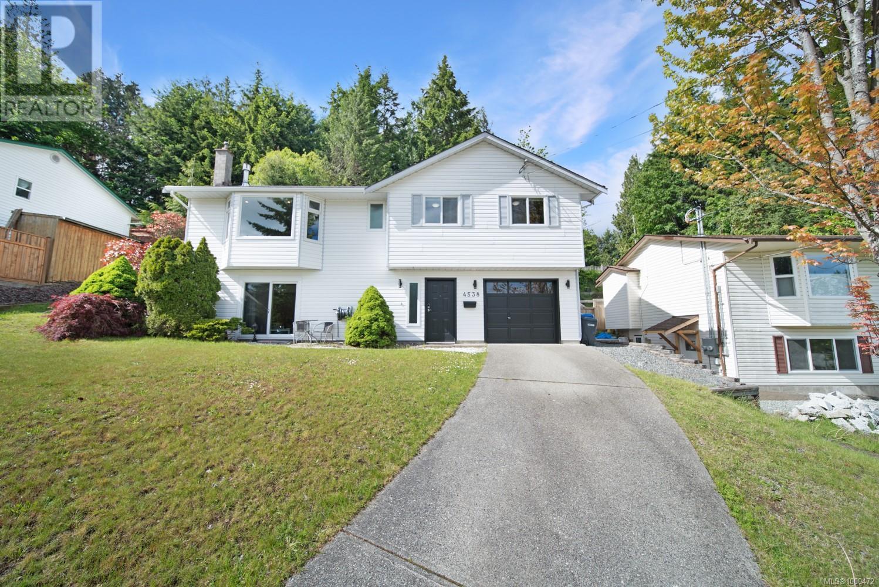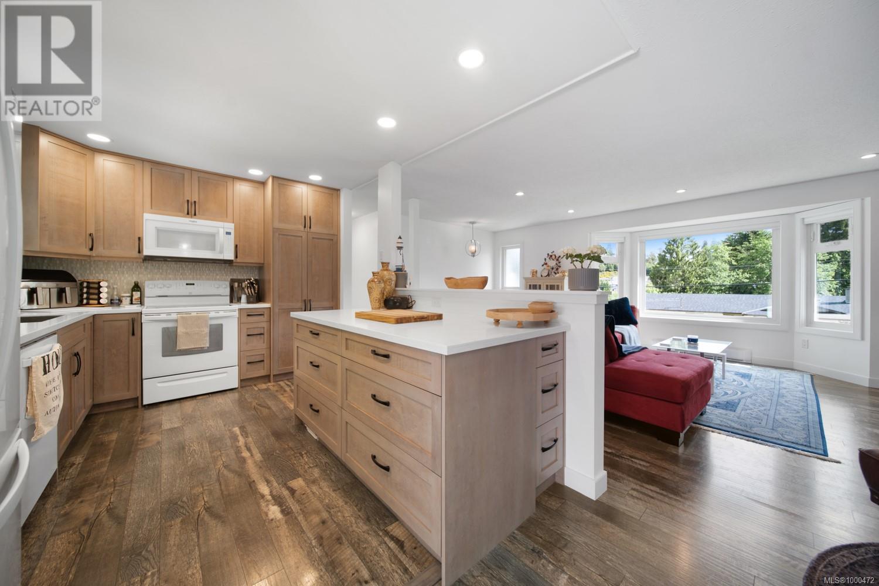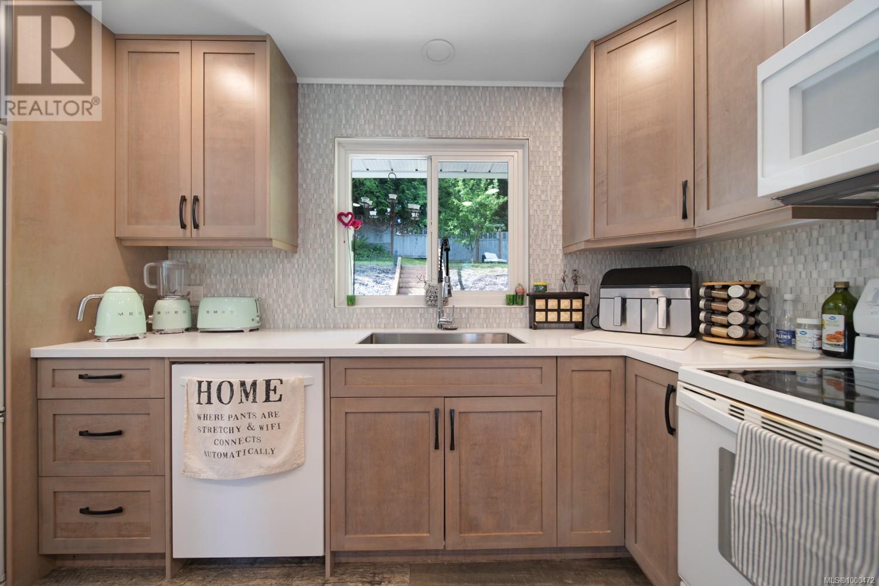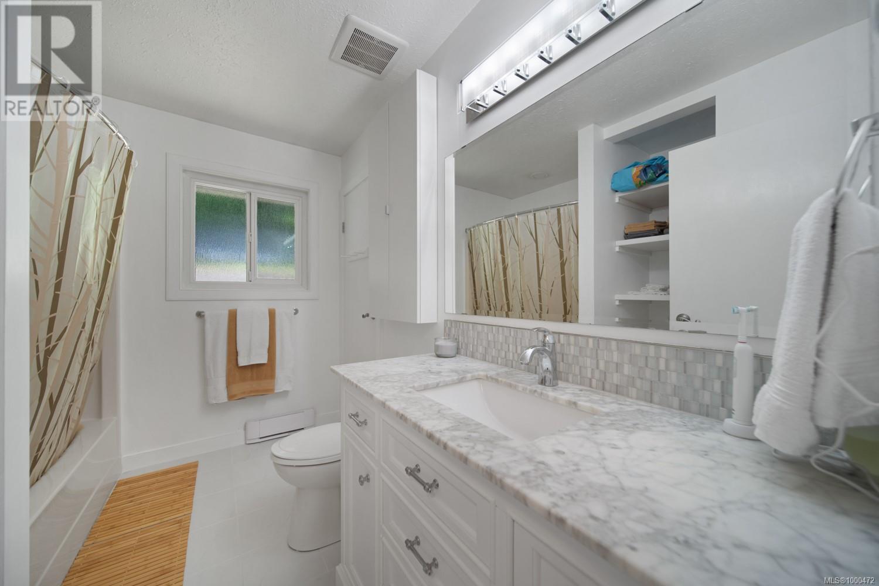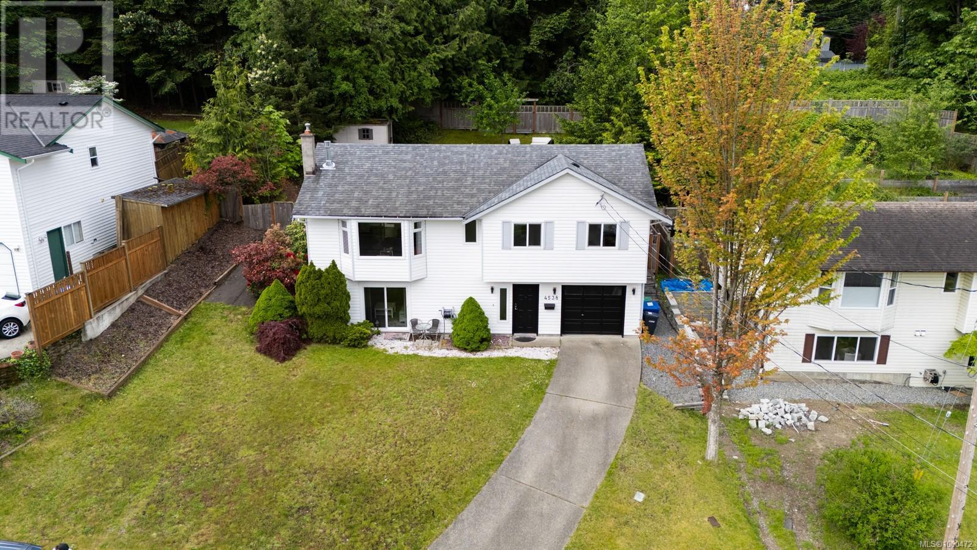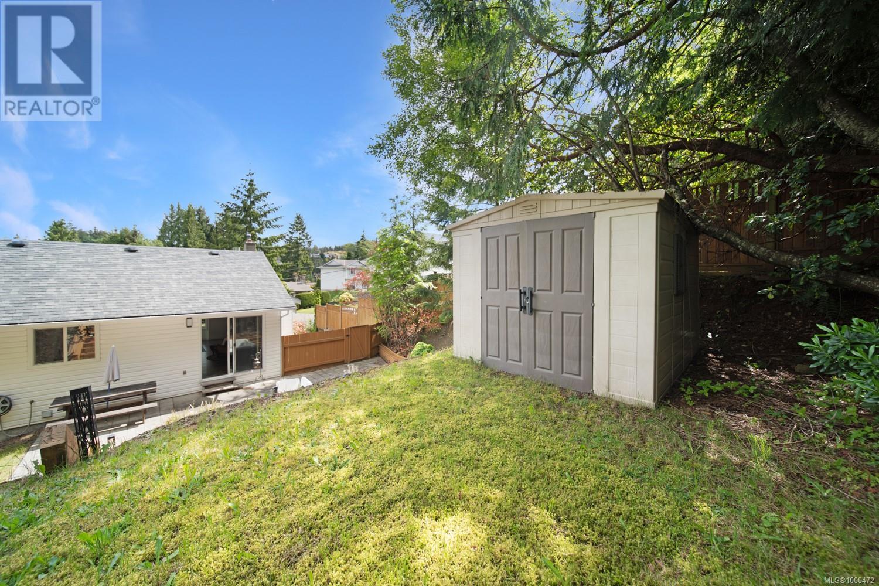3 Bedroom
2 Bathroom
1,817 ft2
Fireplace
None
Baseboard Heaters
$739,900
Welcome to 4538 Woodwinds Crescent in the desirable Uplands area! This bright home features a spacious open-concept layout with a renovated kitchen offering modern cabinetry. Fresh interior paint, updated windows, and new blinds in the living room give it a clean, move-in ready feel. The main floor includes laminate floors, a cozy gas fireplace, three generous bedrooms, and an updated 4-piece bath with cheater access to the primary. The kitchen opens to a beautifully landscaped, low-maintenance yard backing onto Butternut Park—perfect for relaxing or entertaining. Downstairs offers a large entryway, laundry room, single-car garage access, and a flexible studio-style space with a second gas fireplace, 4-piece bath, ideal for extended family, a student, or guests. Steps from Brookwood Park and close to schools, shopping, and more. All measurements are approx.; please verify if deemed important. (id:46156)
Property Details
|
MLS® Number
|
1000472 |
|
Property Type
|
Single Family |
|
Neigbourhood
|
Uplands |
|
Features
|
Private Setting, Other |
|
Parking Space Total
|
2 |
Building
|
Bathroom Total
|
2 |
|
Bedrooms Total
|
3 |
|
Constructed Date
|
1989 |
|
Cooling Type
|
None |
|
Fireplace Present
|
Yes |
|
Fireplace Total
|
2 |
|
Heating Fuel
|
Electric, Natural Gas |
|
Heating Type
|
Baseboard Heaters |
|
Size Interior
|
1,817 Ft2 |
|
Total Finished Area
|
1774 Sqft |
|
Type
|
House |
Parking
Land
|
Access Type
|
Road Access |
|
Acreage
|
No |
|
Size Irregular
|
7080 |
|
Size Total
|
7080 Sqft |
|
Size Total Text
|
7080 Sqft |
|
Zoning Description
|
R5 |
|
Zoning Type
|
Residential |
Rooms
| Level |
Type |
Length |
Width |
Dimensions |
|
Lower Level |
Storage |
|
|
7'1 x 5'3 |
|
Lower Level |
Recreation Room |
|
|
11'5 x 9'6 |
|
Lower Level |
Laundry Room |
|
|
7'3 x 4'11 |
|
Lower Level |
Family Room |
|
|
17'3 x 10'9 |
|
Lower Level |
Entrance |
|
|
5'10 x 10'5 |
|
Lower Level |
Bathroom |
|
|
4-Piece |
|
Main Level |
Primary Bedroom |
|
|
11'10 x 11'3 |
|
Main Level |
Living Room |
|
|
18'1 x 13'8 |
|
Main Level |
Kitchen |
|
|
11'11 x 9'5 |
|
Main Level |
Ensuite |
|
|
4-Piece |
|
Main Level |
Dining Room |
|
|
9'8 x 8'11 |
|
Main Level |
Bedroom |
|
|
9'11 x 8'2 |
|
Main Level |
Bedroom |
|
|
9'8 x 9'1 |
https://www.realtor.ca/real-estate/28351204/4538-woodwinds-cres-nanaimo-uplands


