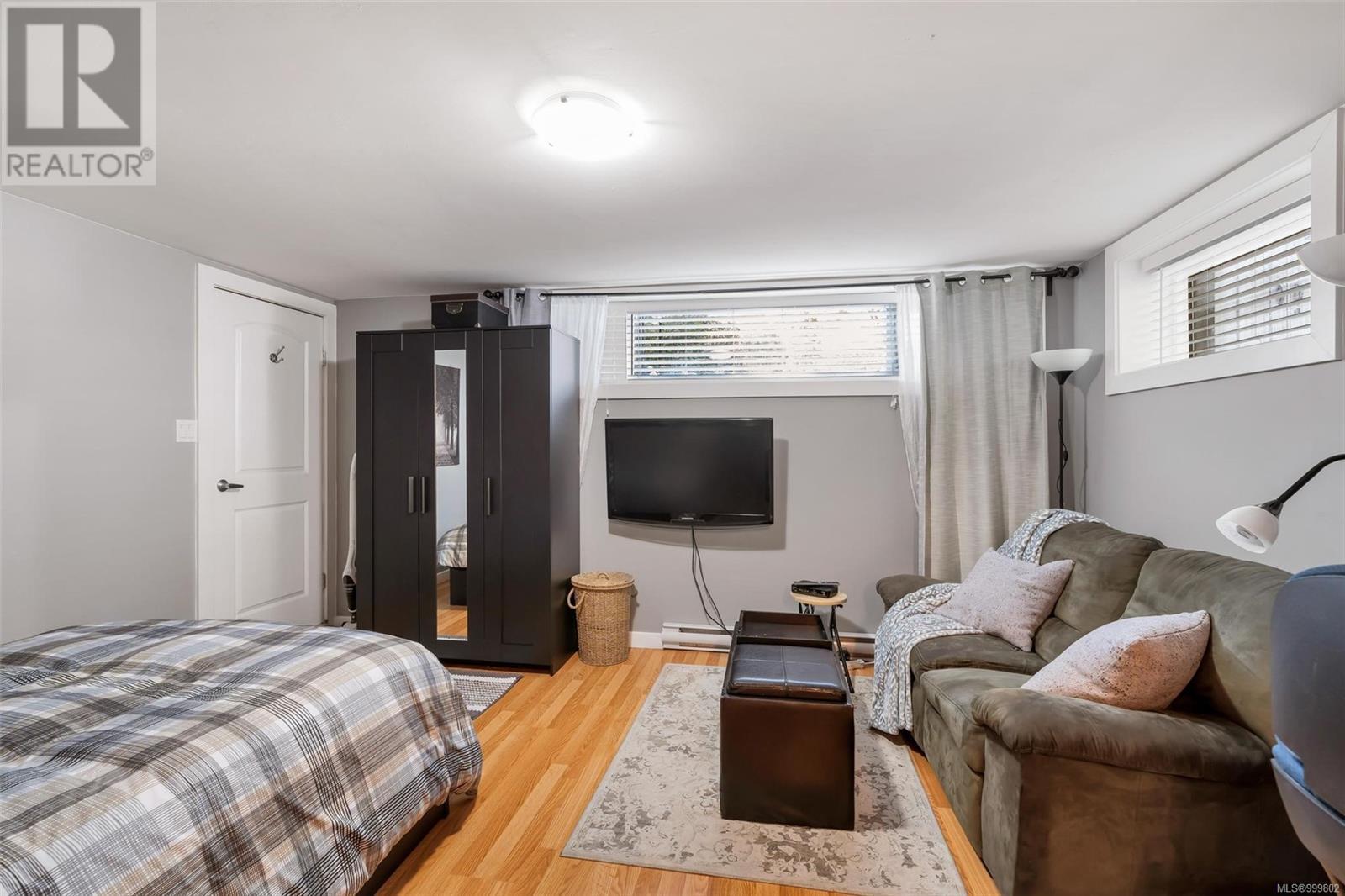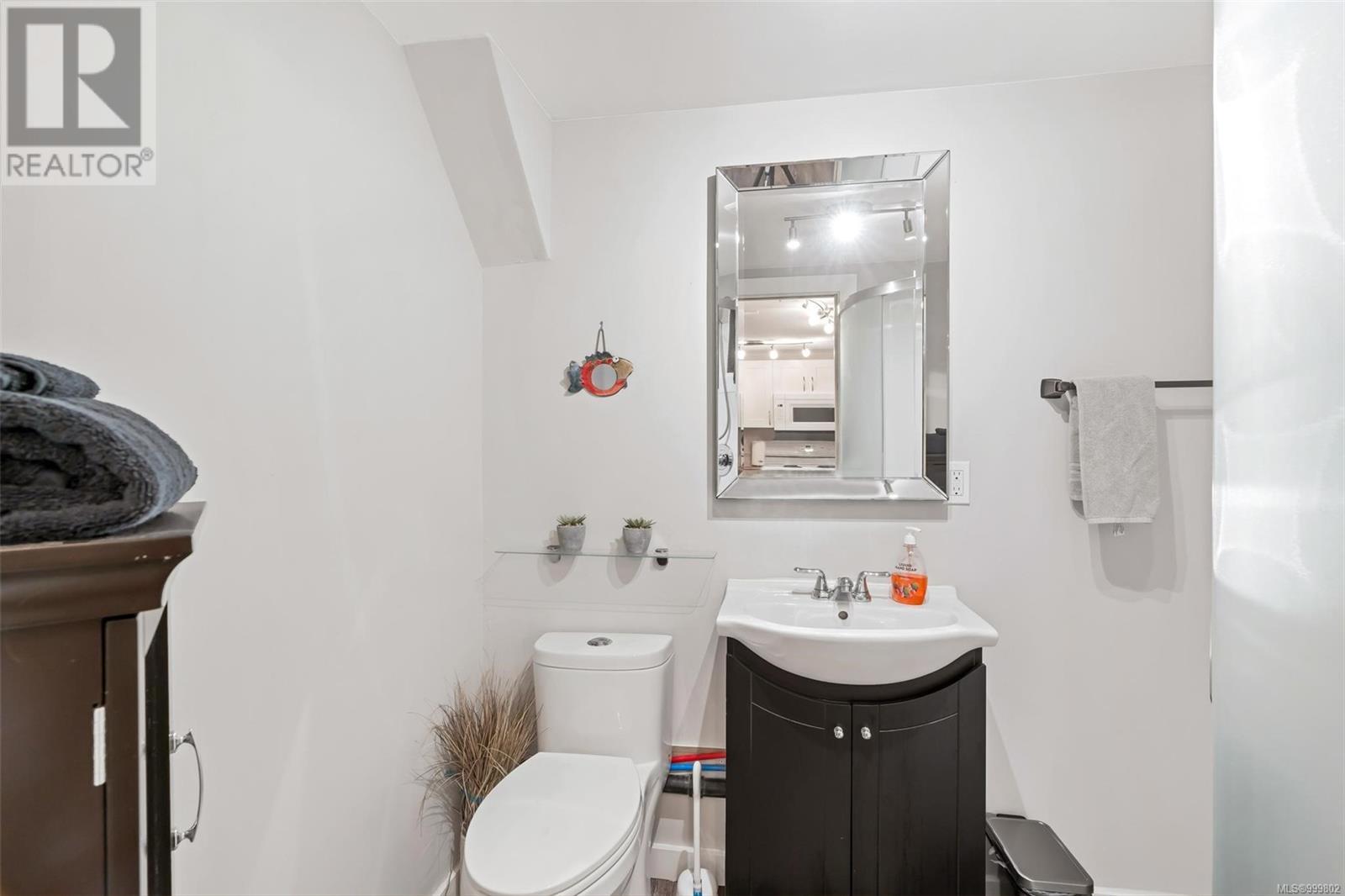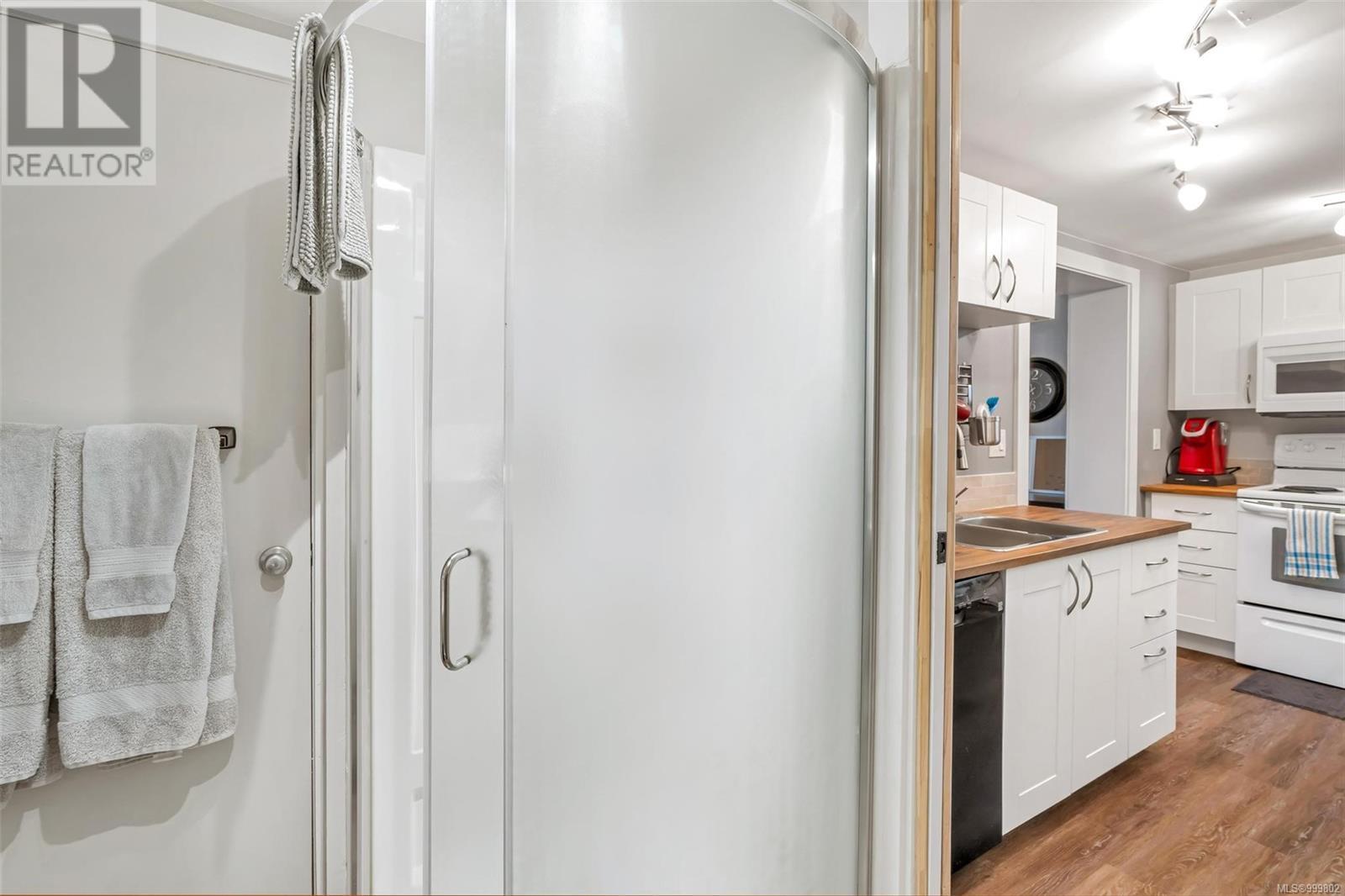1574 Jasper Pl Saanich, British Columbia V8P 1N9
$899,900
**OPEN HOUSE Saturday, May 24th 1-3PM** With 3 beds up & an in-law suite down, this is a fantastic home in one of the most desirable neighbourhoods. This beautifully updated half duplex is located on a quiet, highly sought after no-through street. Lovingly maintained over the years, featuring a new roof (Sept 2024), updated kitchen & bath, 3 generous sized bedrooms (2 including murphy beds) plus a sunny & private back deck surrounded by mature gardens. The lower level offers a tidy, vacant suite with separate entry - great for extended family, students or guests. Tons of storage throughout and lots of parking. Centrally located & within minutes to UVic, Cedar Hill Golf Course/rec centre, shopping, trails and parks. (id:46156)
Open House
This property has open houses!
1:00 pm
Ends at:3:00 pm
Property Details
| MLS® Number | 999802 |
| Property Type | Single Family |
| Neigbourhood | Cedar Hill |
| Community Features | Pets Allowed, Family Oriented |
| Features | Cul-de-sac, Wooded Area, Rectangular |
| Parking Space Total | 3 |
| Plan | Vis1156 |
| Structure | Shed, Patio(s) |
Building
| Bathroom Total | 2 |
| Bedrooms Total | 3 |
| Constructed Date | 1969 |
| Cooling Type | None |
| Heating Fuel | Electric |
| Heating Type | Baseboard Heaters |
| Size Interior | 1,586 Ft2 |
| Total Finished Area | 1586 Sqft |
| Type | Duplex |
Land
| Acreage | No |
| Size Irregular | 2610 |
| Size Total | 2610 Sqft |
| Size Total Text | 2610 Sqft |
| Zoning Type | Duplex |
Rooms
| Level | Type | Length | Width | Dimensions |
|---|---|---|---|---|
| Second Level | Bathroom | 4-Piece | ||
| Second Level | Primary Bedroom | 11 ft | 11 ft | 11 ft x 11 ft |
| Second Level | Bedroom | 10 ft | 12 ft | 10 ft x 12 ft |
| Second Level | Bedroom | 9 ft | 14 ft | 9 ft x 14 ft |
| Lower Level | Porch | 6 ft | 4 ft | 6 ft x 4 ft |
| Lower Level | Laundry Room | 10 ft | 4 ft | 10 ft x 4 ft |
| Lower Level | Bathroom | 3-Piece | ||
| Lower Level | Kitchen | 13 ft | 10 ft | 13 ft x 10 ft |
| Lower Level | Family Room | 15 ft | 14 ft | 15 ft x 14 ft |
| Main Level | Porch | 7 ft | 7 ft | 7 ft x 7 ft |
| Main Level | Patio | 12 ft | 12 ft | 12 ft x 12 ft |
| Main Level | Living Room | 16 ft | 14 ft | 16 ft x 14 ft |
| Main Level | Dining Room | 8 ft | 11 ft | 8 ft x 11 ft |
| Main Level | Kitchen | 11 ft | 11 ft | 11 ft x 11 ft |
https://www.realtor.ca/real-estate/28350436/1574-jasper-pl-saanich-cedar-hill




















































