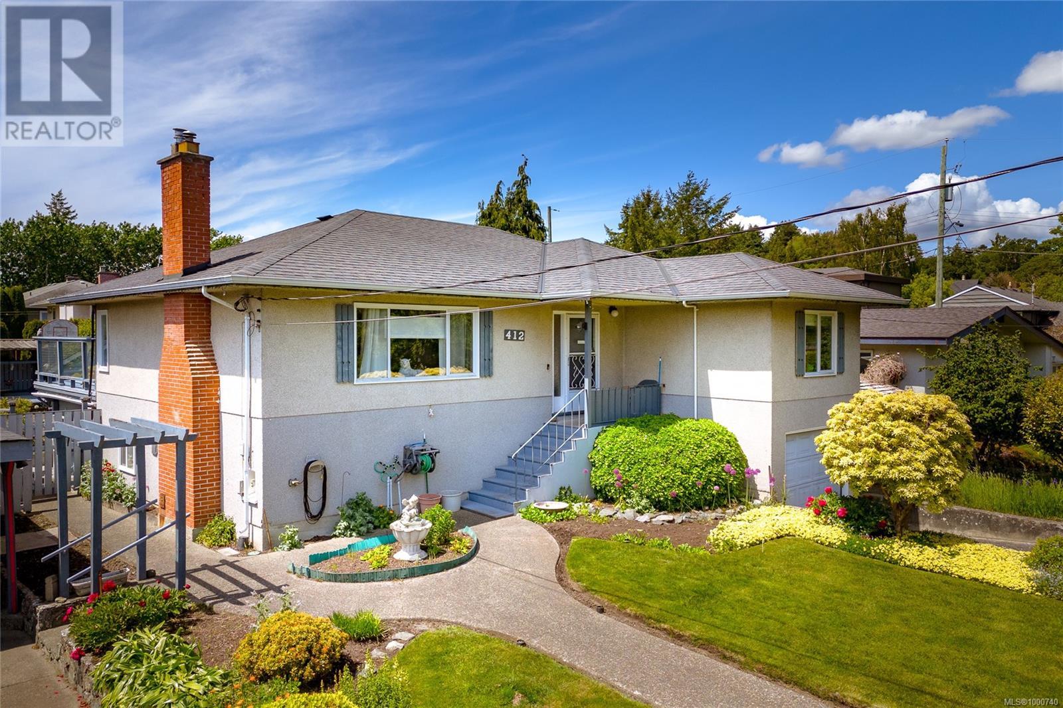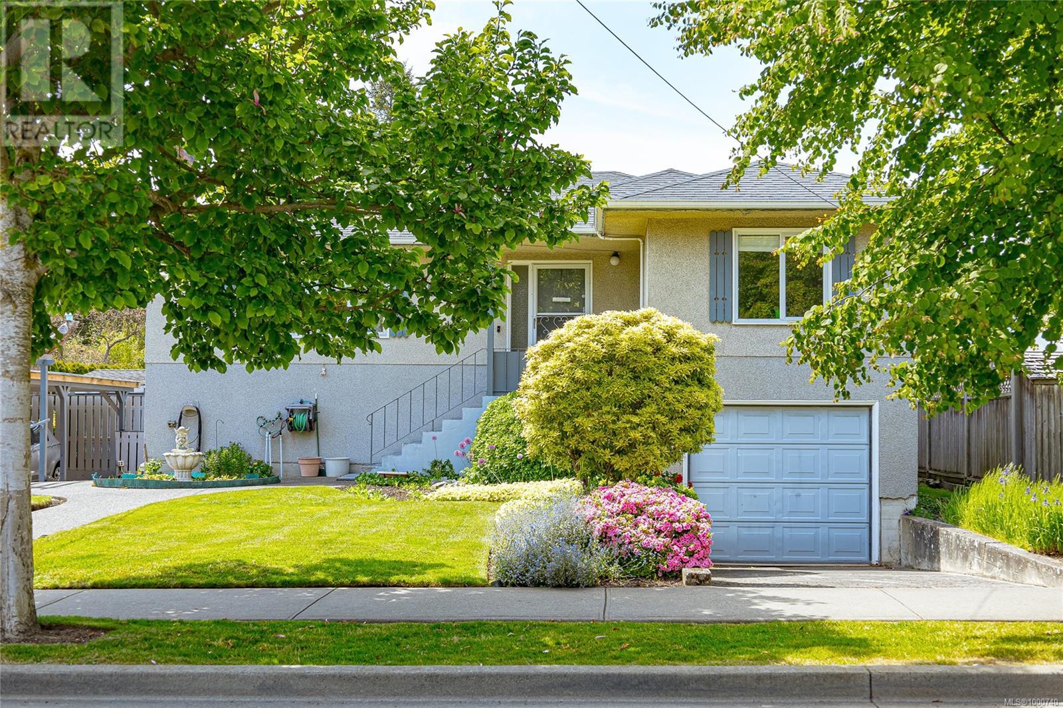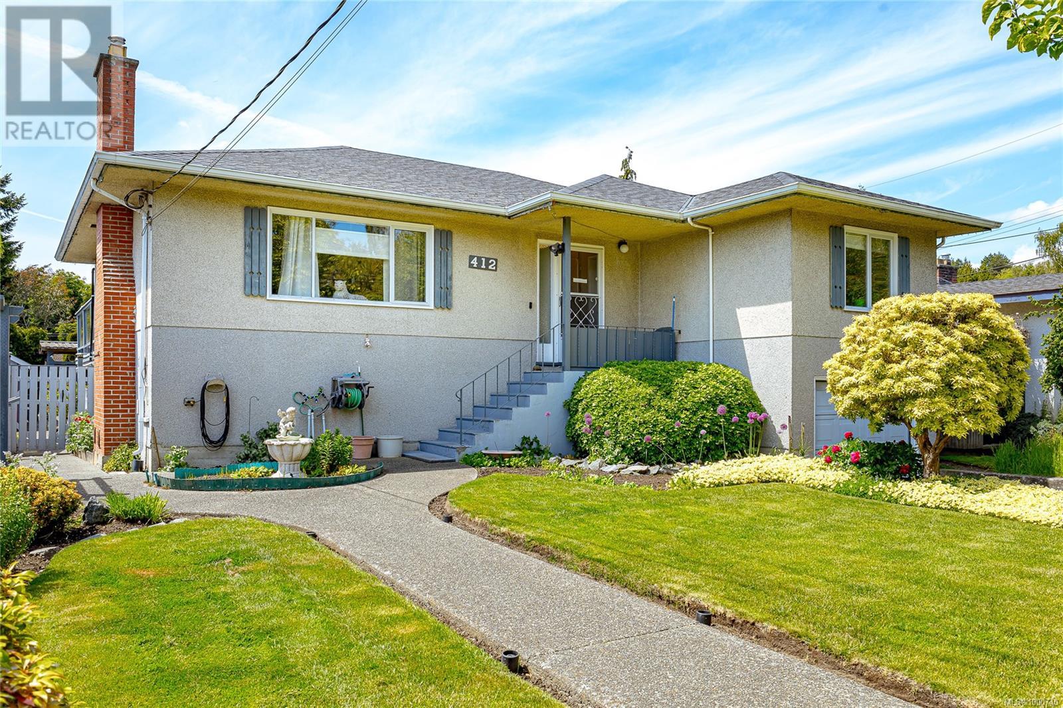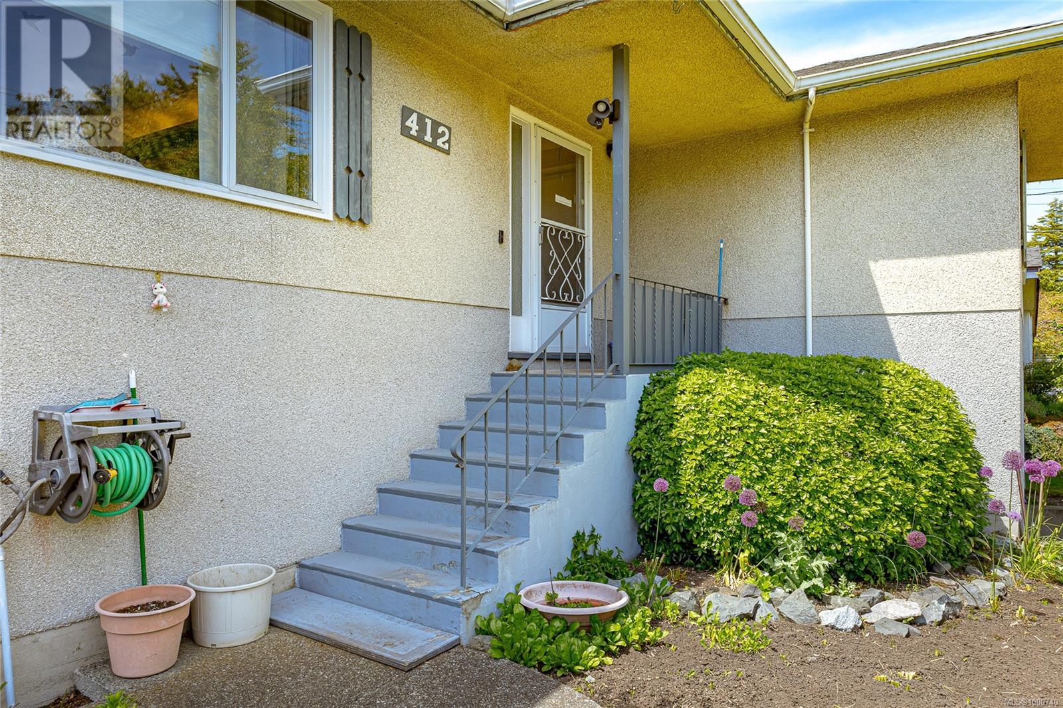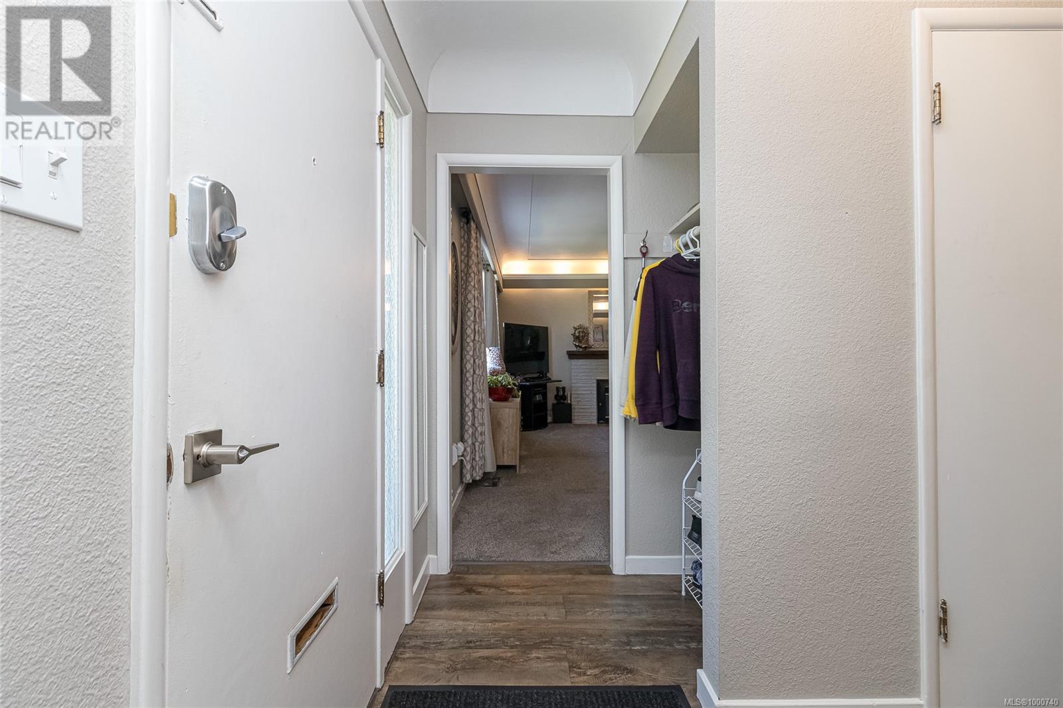5 Bedroom
2 Bathroom
2,228 ft2
Fireplace
None
Forced Air
$1,399,900
Located on a picturesque tree-lined street in the desirable Fairfield area, this charming home is a gardener’s dream. There is something for everyone in this well maintained 2230 sq ft home. 3 bedrooms on the main with a bright living/dining room, updated 3 piece bath & bright sunroom. Lower level offers offers an additional 2 bedroom in-law suite, ideal for extended family. Outside has a detached 211 sq ft shop as well as a shed. Sunny west facing, 396 sq ft, partially covered deck to enjoy the evening sunsets. The property is surrounded by abundance of flowering plants and shrubs, creating a serene and inviting outdoor space and includes a fully fenced area with a sports play space. A generous size lot, over 8000 sq ft, located in the heart of Fairfield, just a couple blocks from Fairfield plaza and close to several schools and community centre. This is your opportunity to own a home in one of Victoria's most sought after neighborhoods (id:46156)
Property Details
|
MLS® Number
|
1000740 |
|
Property Type
|
Single Family |
|
Neigbourhood
|
Fairfield East |
|
Features
|
Central Location, Level Lot, Other |
|
Parking Space Total
|
3 |
|
Plan
|
Vip10073 |
|
Structure
|
Shed, Workshop, Patio(s) |
Building
|
Bathroom Total
|
2 |
|
Bedrooms Total
|
5 |
|
Constructed Date
|
1955 |
|
Cooling Type
|
None |
|
Fireplace Present
|
Yes |
|
Fireplace Total
|
2 |
|
Heating Fuel
|
Natural Gas |
|
Heating Type
|
Forced Air |
|
Size Interior
|
2,228 Ft2 |
|
Total Finished Area
|
2228 Sqft |
|
Type
|
House |
Land
|
Access Type
|
Road Access |
|
Acreage
|
No |
|
Size Irregular
|
8130 |
|
Size Total
|
8130 Sqft |
|
Size Total Text
|
8130 Sqft |
|
Zoning Description
|
R1 |
|
Zoning Type
|
Residential |
Rooms
| Level |
Type |
Length |
Width |
Dimensions |
|
Lower Level |
Storage |
|
|
18'2 x 17'7 |
|
Lower Level |
Patio |
|
|
23'0 x 23'0 |
|
Lower Level |
Workshop |
|
|
7'4 x 10'10 |
|
Lower Level |
Workshop |
|
|
10'10 x 19'6 |
|
Main Level |
Bathroom |
|
|
4-Piece |
|
Main Level |
Entrance |
|
|
7'4 x 3'4 |
|
Main Level |
Living Room |
|
|
17'2 x 13'10 |
|
Main Level |
Dining Room |
|
|
8'8 x 11'0 |
|
Main Level |
Kitchen |
|
|
11'7 x 11'0 |
|
Main Level |
Primary Bedroom |
|
|
10'8 x 12'2 |
|
Main Level |
Bedroom |
|
|
11'11 x 8'1 |
|
Main Level |
Bedroom |
|
|
9'5 x 10'7 |
|
Main Level |
Sunroom |
|
|
15'5 x 10'3 |
|
Additional Accommodation |
Bathroom |
|
|
X |
|
Additional Accommodation |
Bedroom |
|
|
8'3 x 12'3 |
|
Additional Accommodation |
Living Room |
|
|
12'3 x 13'11 |
|
Additional Accommodation |
Kitchen |
|
|
16'10 x 9'8 |
|
Additional Accommodation |
Bedroom |
|
|
9'6 x 22'5 |
https://www.realtor.ca/real-estate/28349683/412-st-charles-st-victoria-fairfield-east


