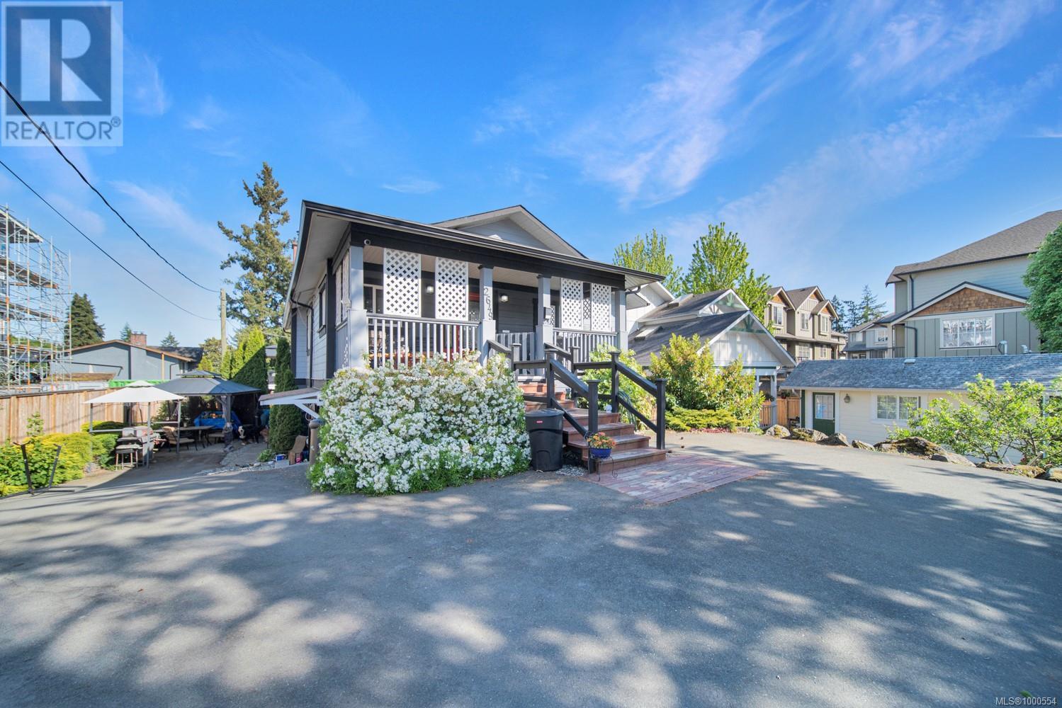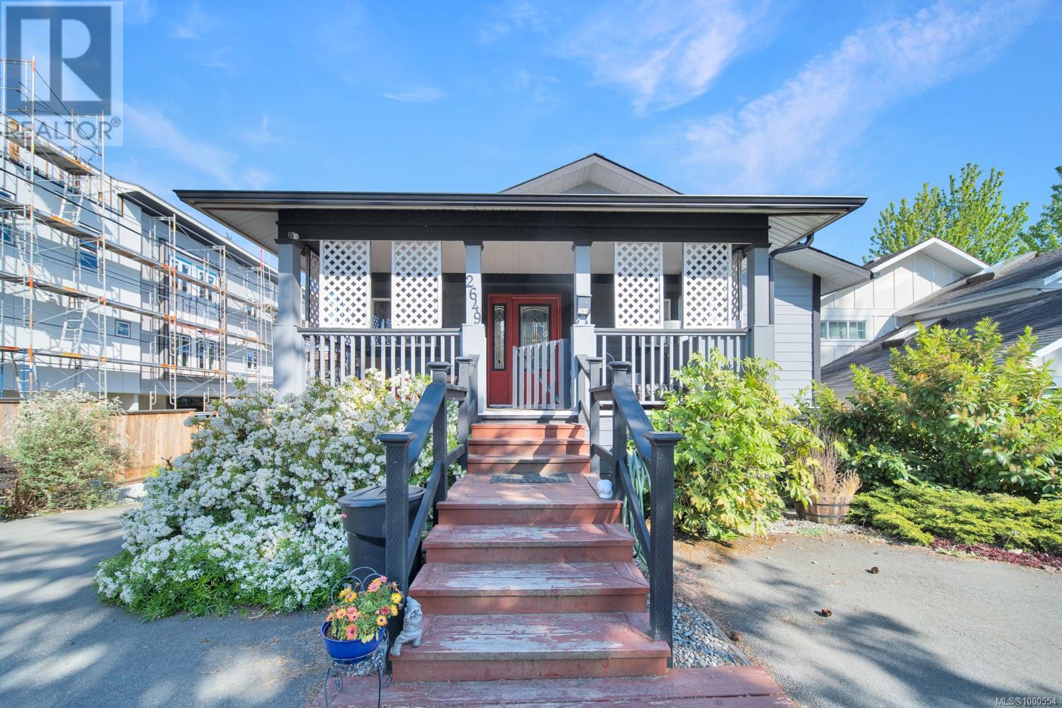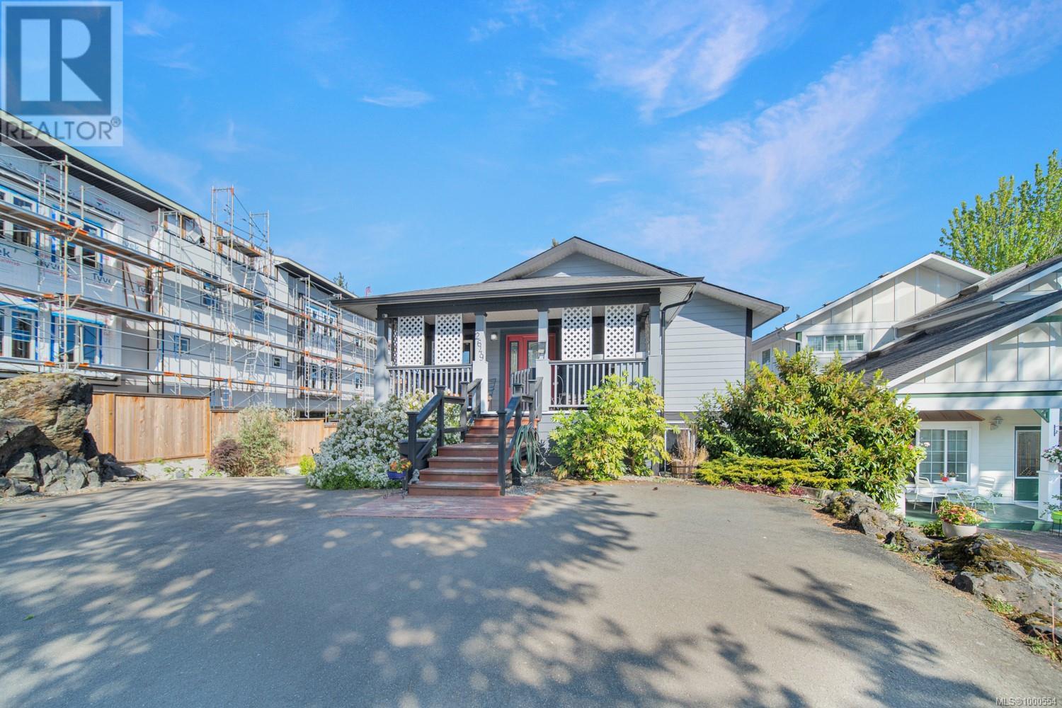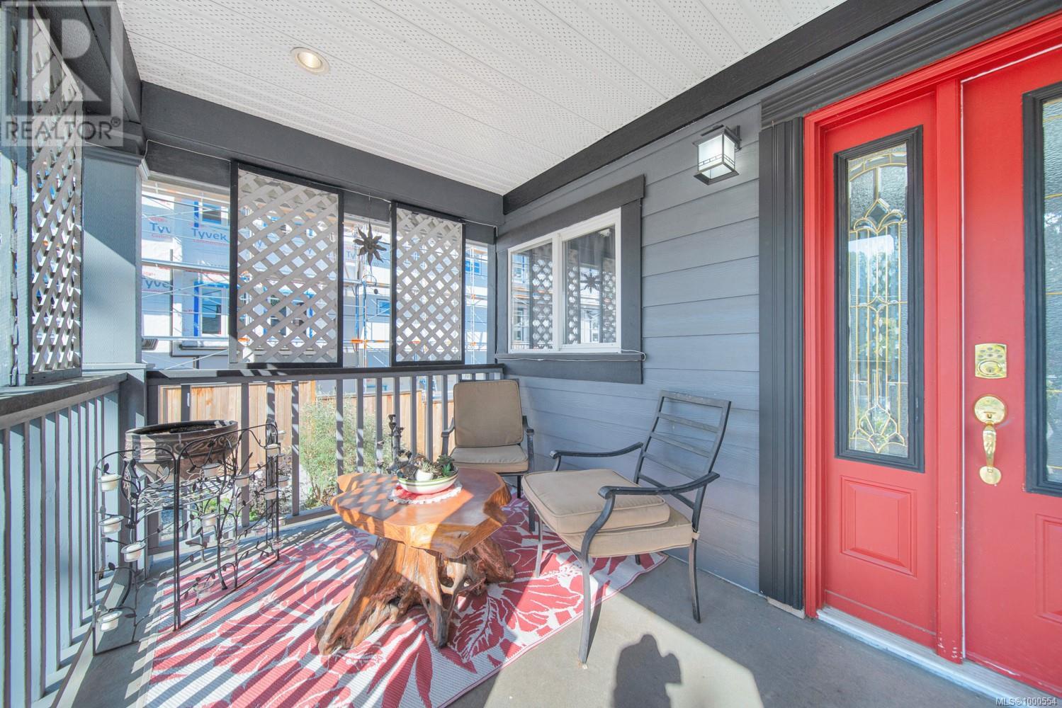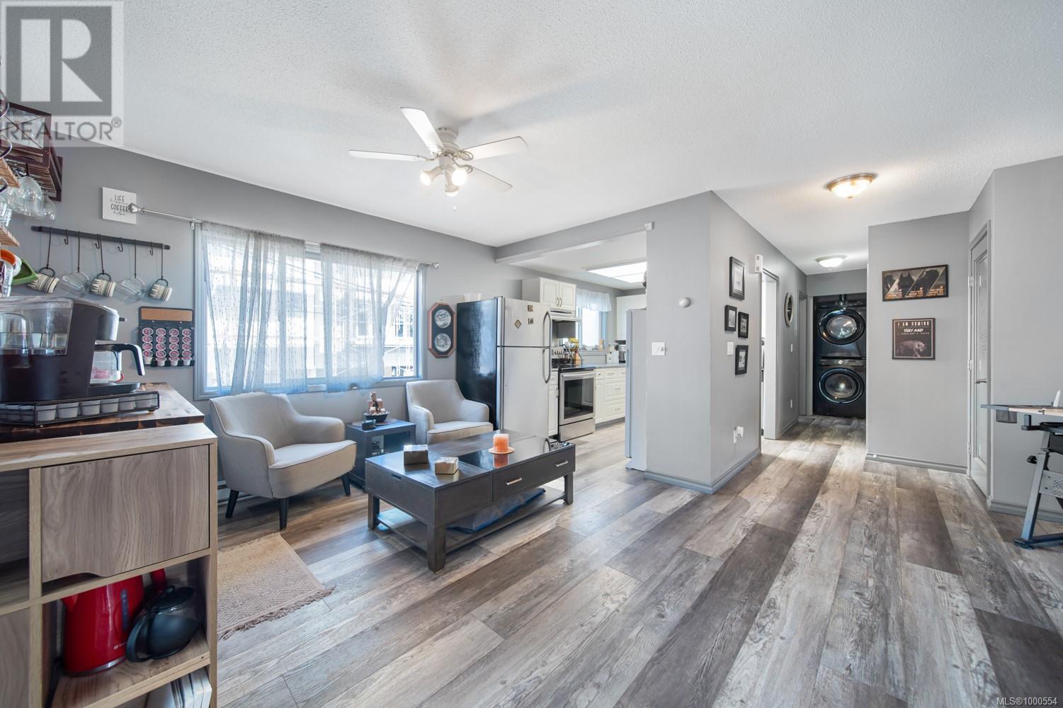5 Bedroom
2 Bathroom
2,135 ft2
Westcoast
Fireplace
None
Baseboard Heaters
$1,099,900
Welcome to 2649 Deville Road, a beautifully maintained and thoughtfully updated home perfectly located in the vibrant heart of Langford. Just a short stroll to trendy cafes, local restaurants, Westshore Mall, grocery stores, and public transit, this property also sits only 5 minutes from the exciting new university campus on Goldstream Avenue—making it a prime location for both lifestyle and investment potential. This charming and versatile home is ideal for families, investors, or those seeking additional income opportunities. The property features a bright and spacious two-bedroom suite with a private entrance, perfect for Airbnb hosting, student housing, long-term rental, or multi-generational living. The suite offers excellent separation and privacy, making it a highly flexible asset. Upstairs, the main home boasts two generous bedrooms plus den. The interior has been updated with new wide vinyl plank flooring, creating a modern and cohesive look throughout. The updated kitchen features newer stainless steel appliances, plenty of cabinetry, and a functional layout ideal for cooking and entertaining. The bathroom has also been tastefully refreshed with modern fixtures and finishes. Step outside onto a large, deck—perfect for summer barbecues, lounging with a good book, or hosting guests. The fully fenced backyard is a true outdoor retreat, complete with a charming gazebo for shaded relaxation, a garden shed for extra storage, and a spacious wired workshop for hobbyists or DIY enthusiasts. Additional highlights include five dedicated parking spaces, new perimeter drains, an upgraded electrical panel, and a full irrigation system to keep your lawn and gardens lush and green. This home offers unbeatable value in one of West Shore’s fastest-growing and most desirable communities. Don’t miss your chance to own a move-in ready home with income potential in a prime Langford location! (id:46156)
Property Details
|
MLS® Number
|
1000554 |
|
Property Type
|
Single Family |
|
Neigbourhood
|
Langford Proper |
|
Parking Space Total
|
5 |
Building
|
Bathroom Total
|
2 |
|
Bedrooms Total
|
5 |
|
Architectural Style
|
Westcoast |
|
Constructed Date
|
1970 |
|
Cooling Type
|
None |
|
Fireplace Present
|
Yes |
|
Fireplace Total
|
1 |
|
Heating Fuel
|
Wood |
|
Heating Type
|
Baseboard Heaters |
|
Size Interior
|
2,135 Ft2 |
|
Total Finished Area
|
2135 Sqft |
|
Type
|
House |
Land
|
Acreage
|
No |
|
Size Irregular
|
8000 |
|
Size Total
|
8000 Sqft |
|
Size Total Text
|
8000 Sqft |
|
Zoning Type
|
Residential |
Rooms
| Level |
Type |
Length |
Width |
Dimensions |
|
Lower Level |
Bedroom |
|
|
9'8 x 11'5 |
|
Lower Level |
Bedroom |
|
|
11'10 x 13'8 |
|
Lower Level |
Primary Bedroom |
|
|
11'11 x 15'7 |
|
Lower Level |
Bathroom |
|
|
8'8 x 11'3 |
|
Lower Level |
Living Room |
|
|
8'8 x 13'2 |
|
Lower Level |
Dining Room |
|
|
13'9 x 5'7 |
|
Lower Level |
Pantry |
|
|
3'0 x 7'11 |
|
Lower Level |
Pantry |
|
|
3'7 x 13'8 |
|
Lower Level |
Entrance |
|
|
4'2 x 6'6 |
|
Lower Level |
Kitchen |
|
|
13'9 x 7'7 |
|
Main Level |
Office |
|
|
6'4 x 10'2 |
|
Main Level |
Laundry Room |
|
|
3'3 x 3'1 |
|
Main Level |
Bedroom |
|
|
11'5 x 10'2 |
|
Main Level |
Ensuite |
|
|
8'1 x 8'10 |
|
Main Level |
Primary Bedroom |
|
|
15'3 x 12'2 |
|
Main Level |
Dining Room |
|
|
8'5 x 11'11 |
|
Main Level |
Living Room |
|
|
18'11 x 27'11 |
|
Main Level |
Kitchen |
|
|
8'1 x 10'2 |
|
Main Level |
Entrance |
|
|
9'3 x 10'2 |
https://www.realtor.ca/real-estate/28348826/2649-deville-rd-langford-langford-proper


