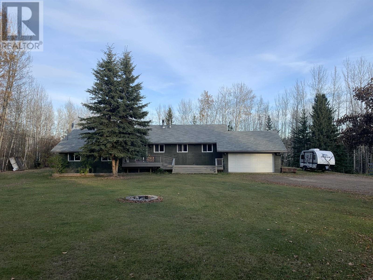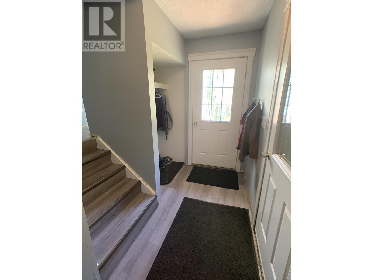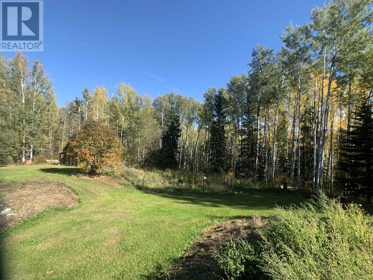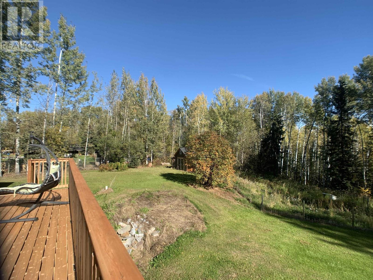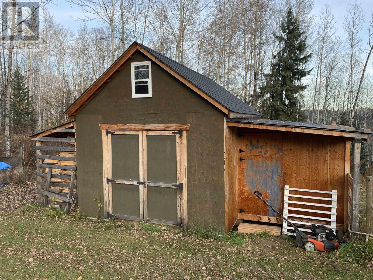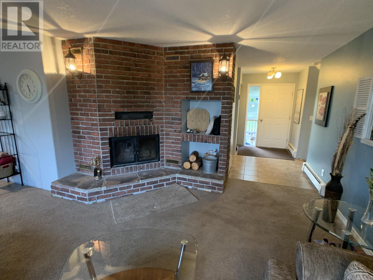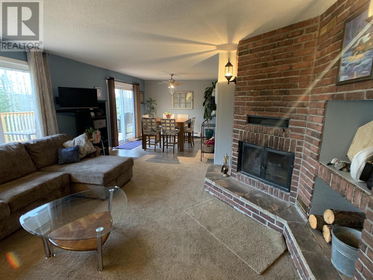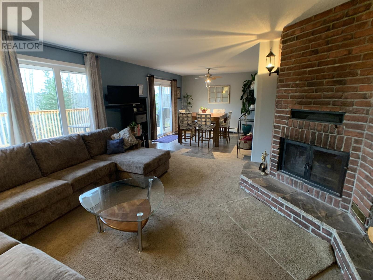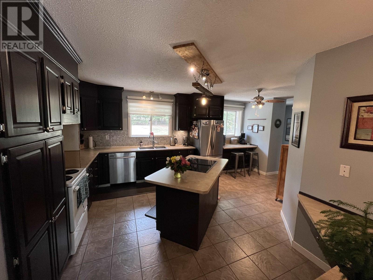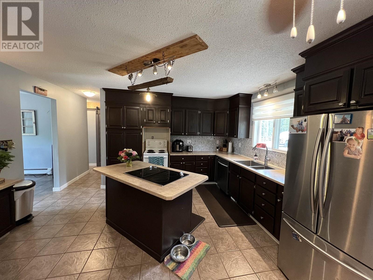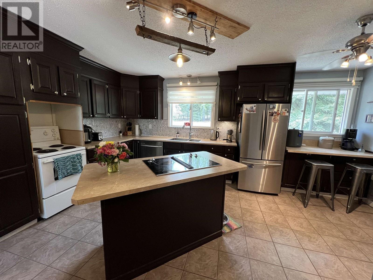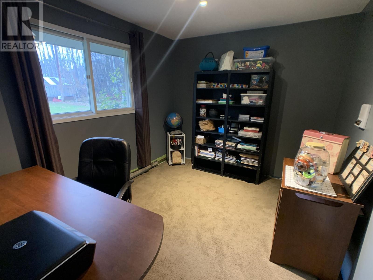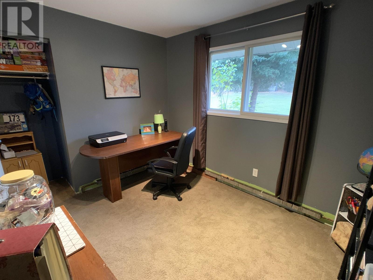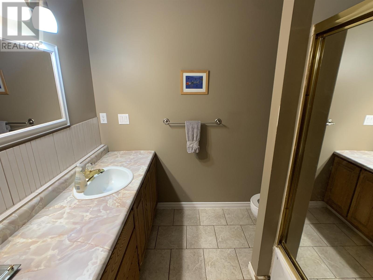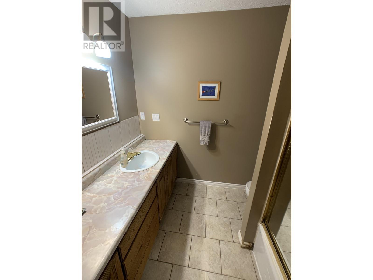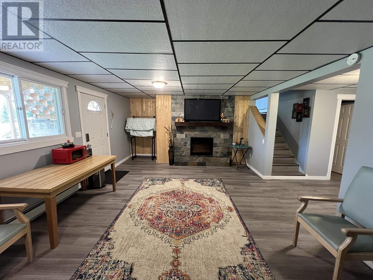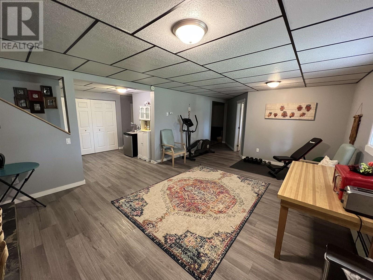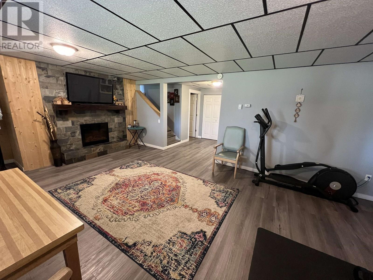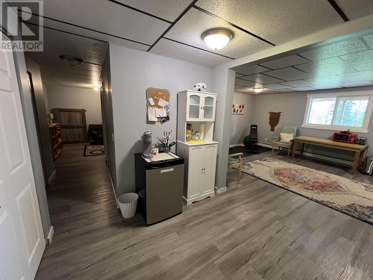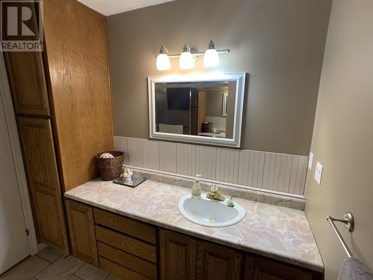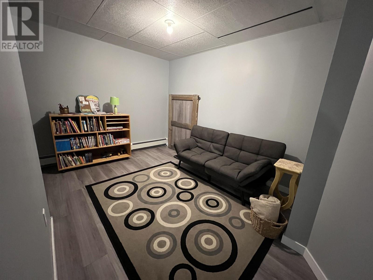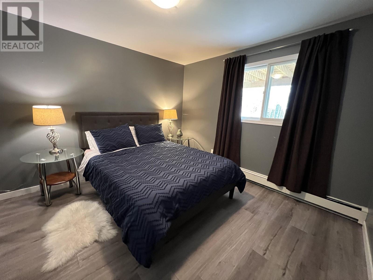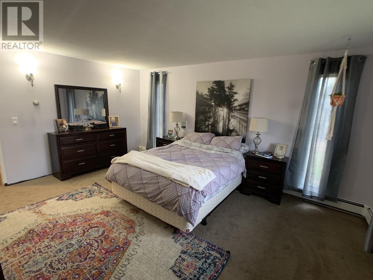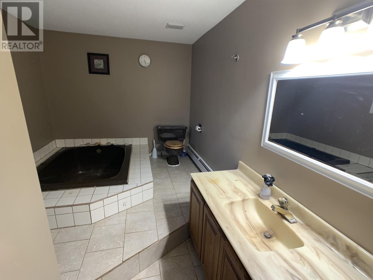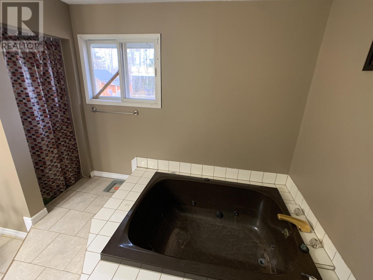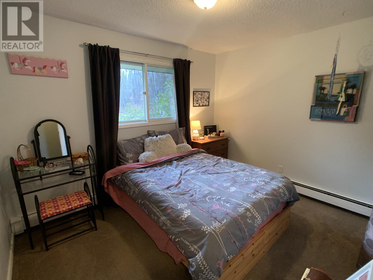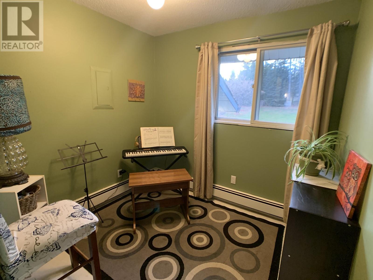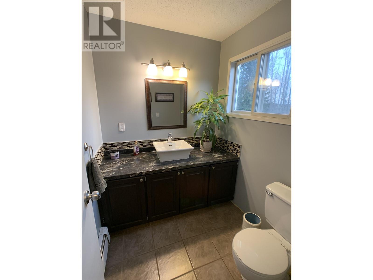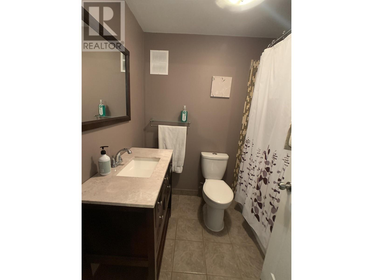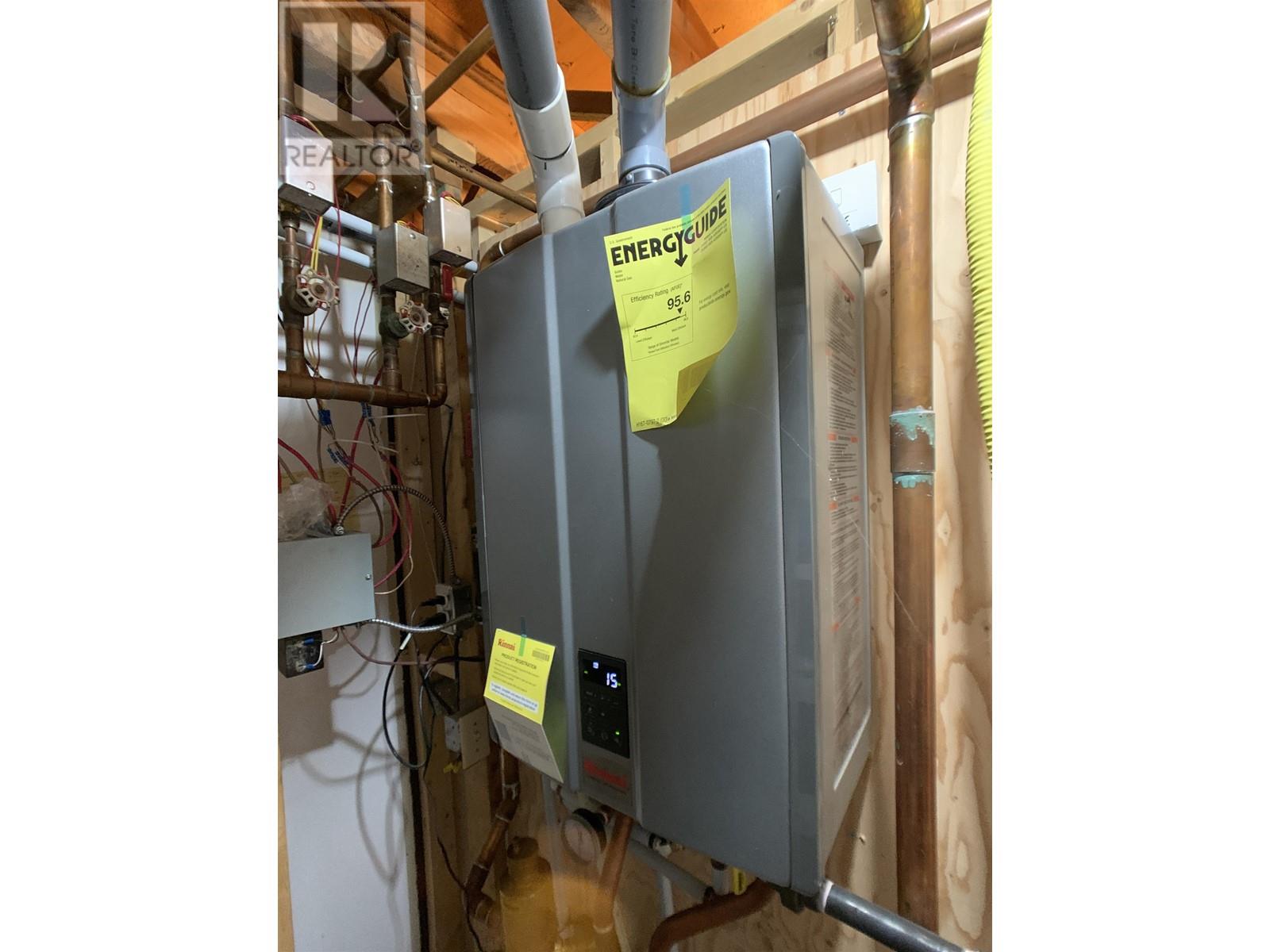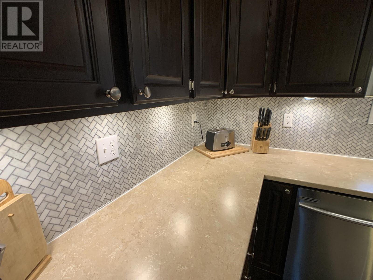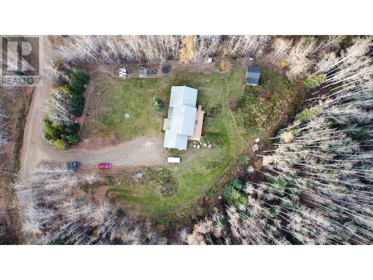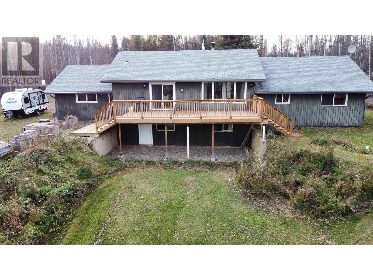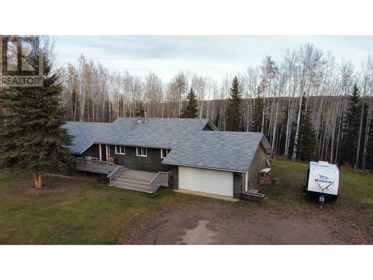5 Bedroom
4 Bathroom
Fireplace
Hot Water, Radiant/infra-Red Heat
Acreage
$369,900
Own a slice of country paradise! This beautifully updated 4 bed + den, 3.5 bath rancher sits on 4.42 private acres with loads of space for family, farming, and peaceful living. The kitchen offers endless cupboards, newer appliances, a fresh backsplash, and a built-in coffee bar with bird-watching views. The cozy living room has a wood-burning fireplace and natural light, while the dining area opens to a large back deck—perfect for soaking in nature. The spacious primary bedroom features a retreat-like ensuite with a giant jetted tub. Two bathrooms have been nicely updated, and the walkout basement with new flooring is set up as a successful AirBnB. Outside, enjoy outbuildings for small animals, established gardens, fencing and a greenhouse. A true country gem - come see it for yourself! (id:46156)
Property Details
|
MLS® Number
|
R3004461 |
|
Property Type
|
Single Family |
Building
|
Bathroom Total
|
4 |
|
Bedrooms Total
|
5 |
|
Appliances
|
Washer, Dryer, Refrigerator, Stove, Dishwasher |
|
Basement Type
|
Partial |
|
Constructed Date
|
1983 |
|
Construction Style Attachment
|
Detached |
|
Exterior Finish
|
Wood |
|
Fireplace Present
|
Yes |
|
Fireplace Total
|
1 |
|
Foundation Type
|
Preserved Wood |
|
Heating Fuel
|
Natural Gas |
|
Heating Type
|
Hot Water, Radiant/infra-red Heat |
|
Roof Material
|
Asphalt Shingle |
|
Roof Style
|
Conventional |
|
Stories Total
|
2 |
|
Total Finished Area
|
2626 Sqft |
|
Type
|
House |
|
Utility Water
|
Municipal Water |
Parking
Land
|
Acreage
|
Yes |
|
Size Irregular
|
4.42 |
|
Size Total
|
4.42 Ac |
|
Size Total Text
|
4.42 Ac |
Rooms
| Level |
Type |
Length |
Width |
Dimensions |
|
Basement |
Family Room |
14 ft ,3 in |
18 ft ,1 in |
14 ft ,3 in x 18 ft ,1 in |
|
Basement |
Bedroom 5 |
11 ft ,3 in |
14 ft ,2 in |
11 ft ,3 in x 14 ft ,2 in |
|
Main Level |
Living Room |
14 ft ,6 in |
16 ft ,6 in |
14 ft ,6 in x 16 ft ,6 in |
|
Main Level |
Kitchen |
19 ft ,5 in |
14 ft ,7 in |
19 ft ,5 in x 14 ft ,7 in |
|
Main Level |
Dining Room |
10 ft ,9 in |
10 ft ,1 in |
10 ft ,9 in x 10 ft ,1 in |
|
Main Level |
Primary Bedroom |
17 ft ,1 in |
12 ft ,1 in |
17 ft ,1 in x 12 ft ,1 in |
|
Main Level |
Bedroom 2 |
8 ft ,3 in |
7 ft ,6 in |
8 ft ,3 in x 7 ft ,6 in |
|
Main Level |
Bedroom 3 |
9 ft ,2 in |
11 ft ,2 in |
9 ft ,2 in x 11 ft ,2 in |
|
Main Level |
Bedroom 4 |
9 ft ,2 in |
11 ft ,4 in |
9 ft ,2 in x 11 ft ,4 in |
|
Main Level |
Foyer |
5 ft ,4 in |
9 ft ,8 in |
5 ft ,4 in x 9 ft ,8 in |
https://www.realtor.ca/real-estate/28346288/19-raven-crescent-fort-nelson


