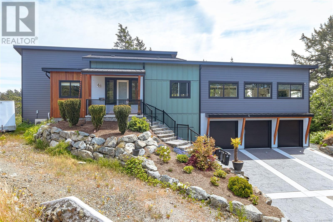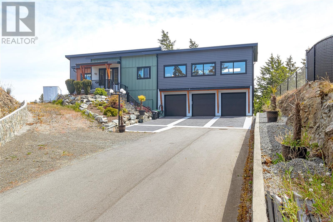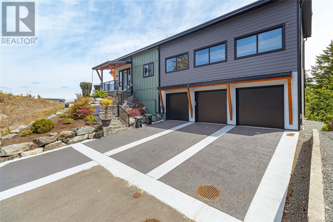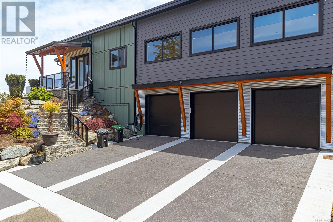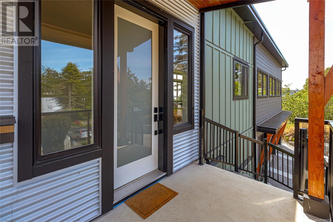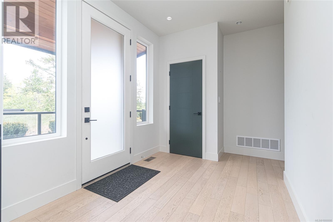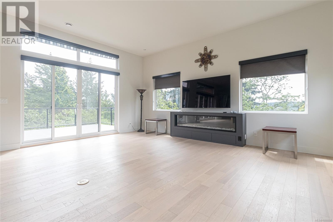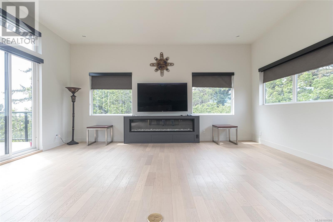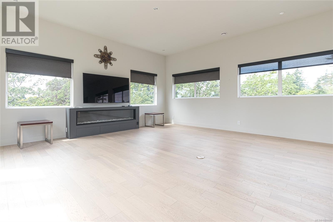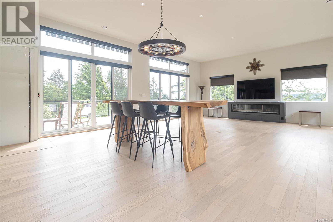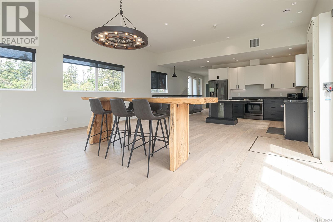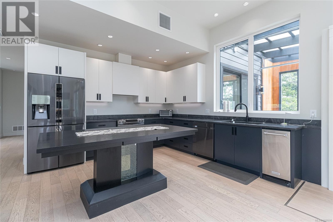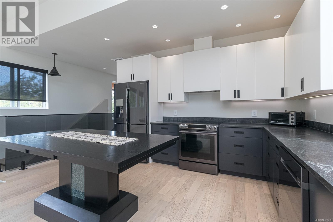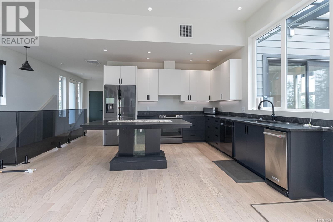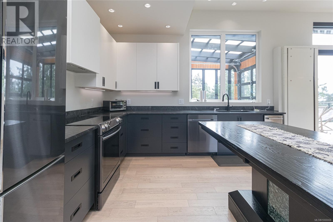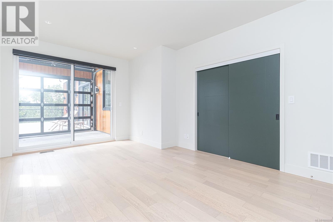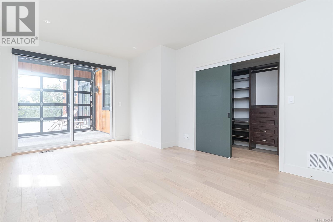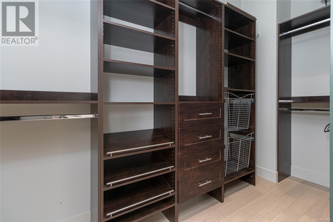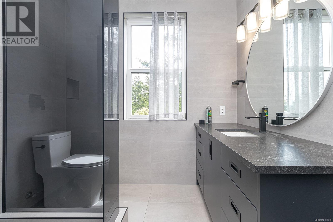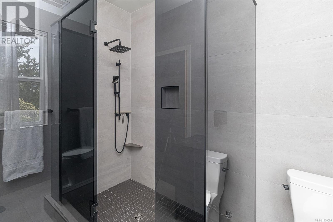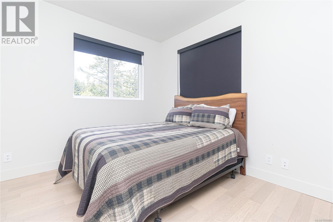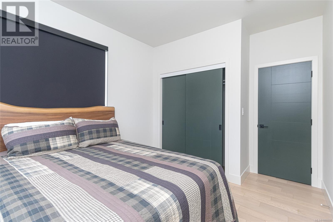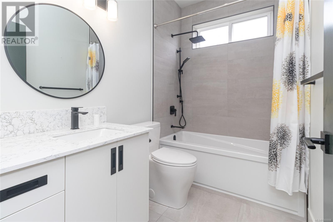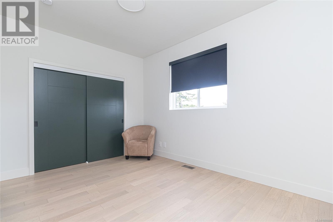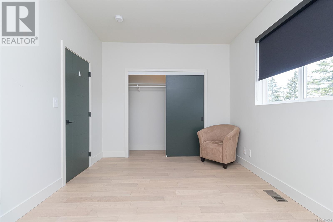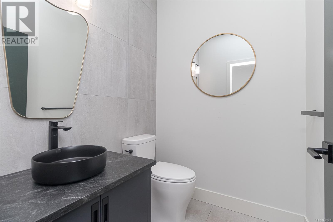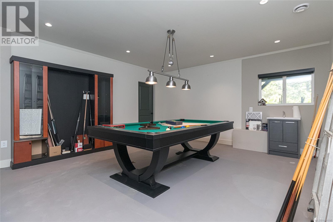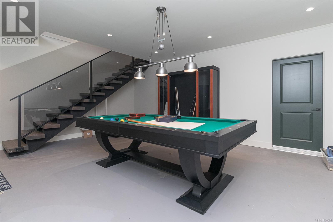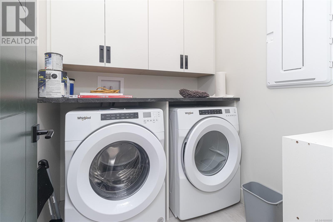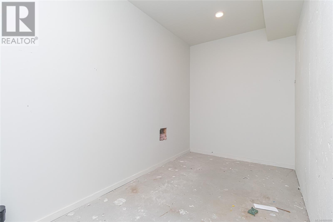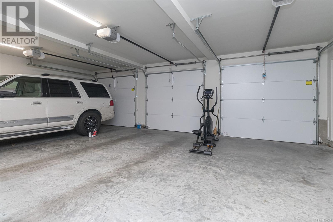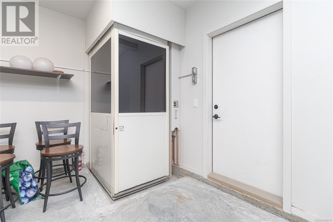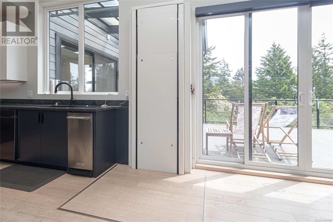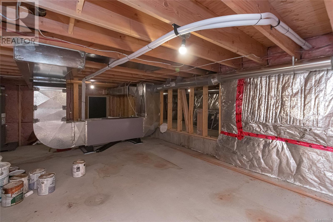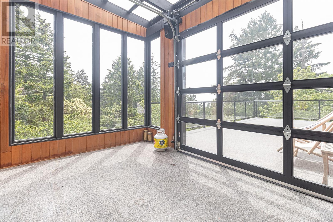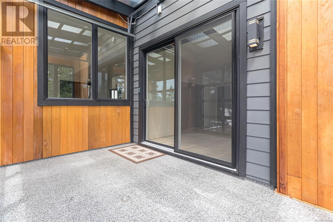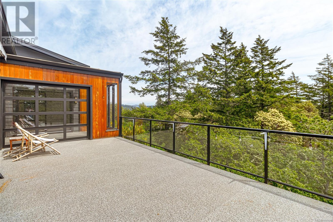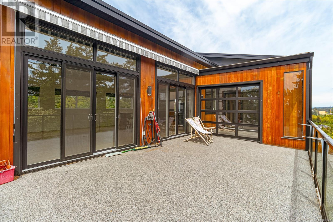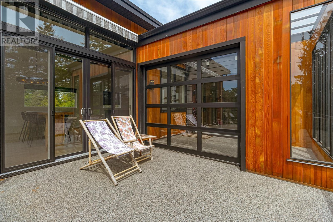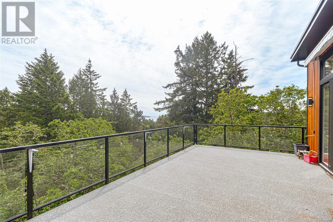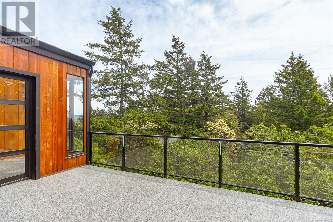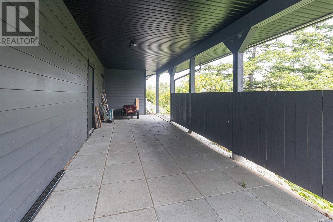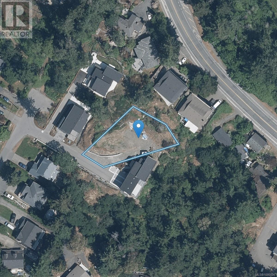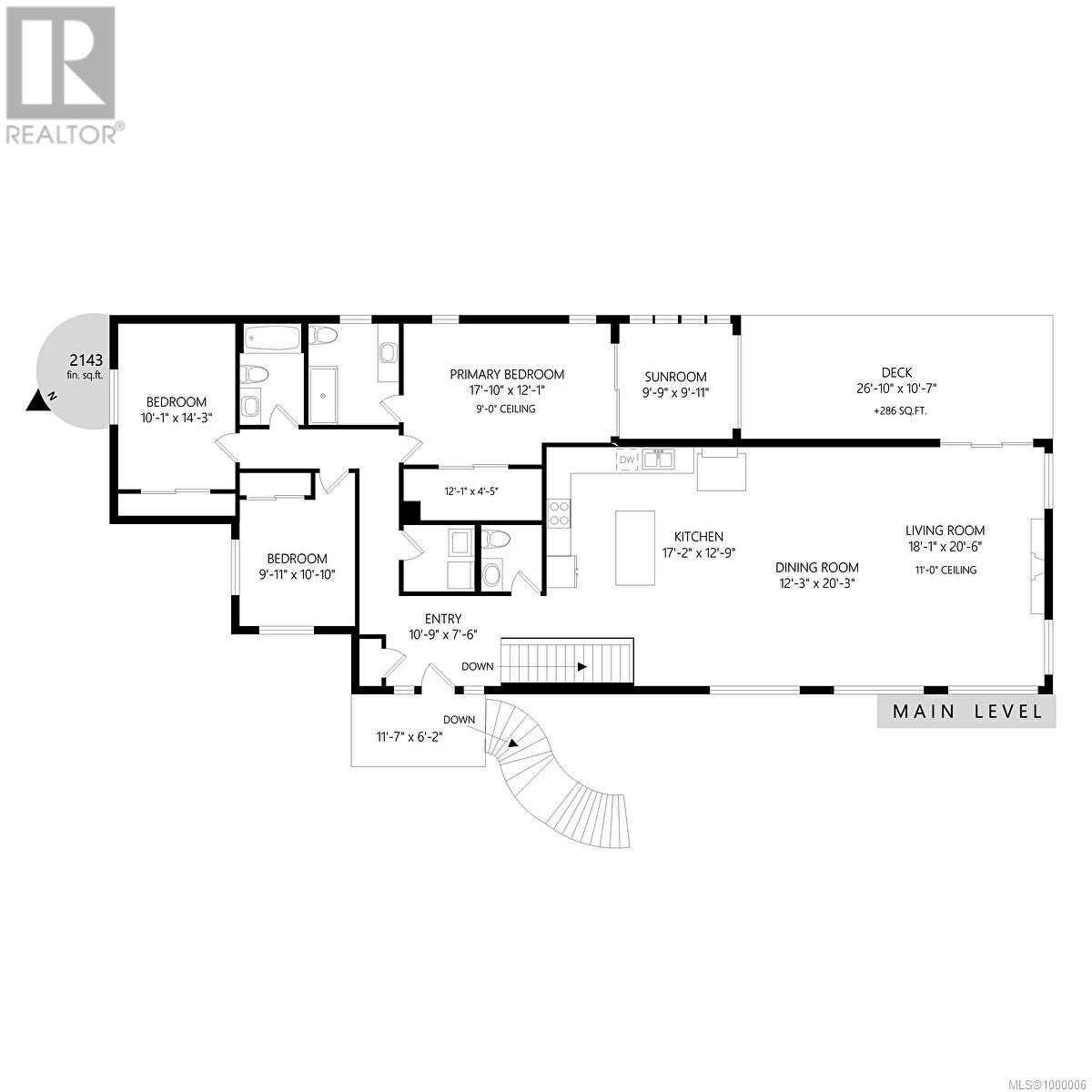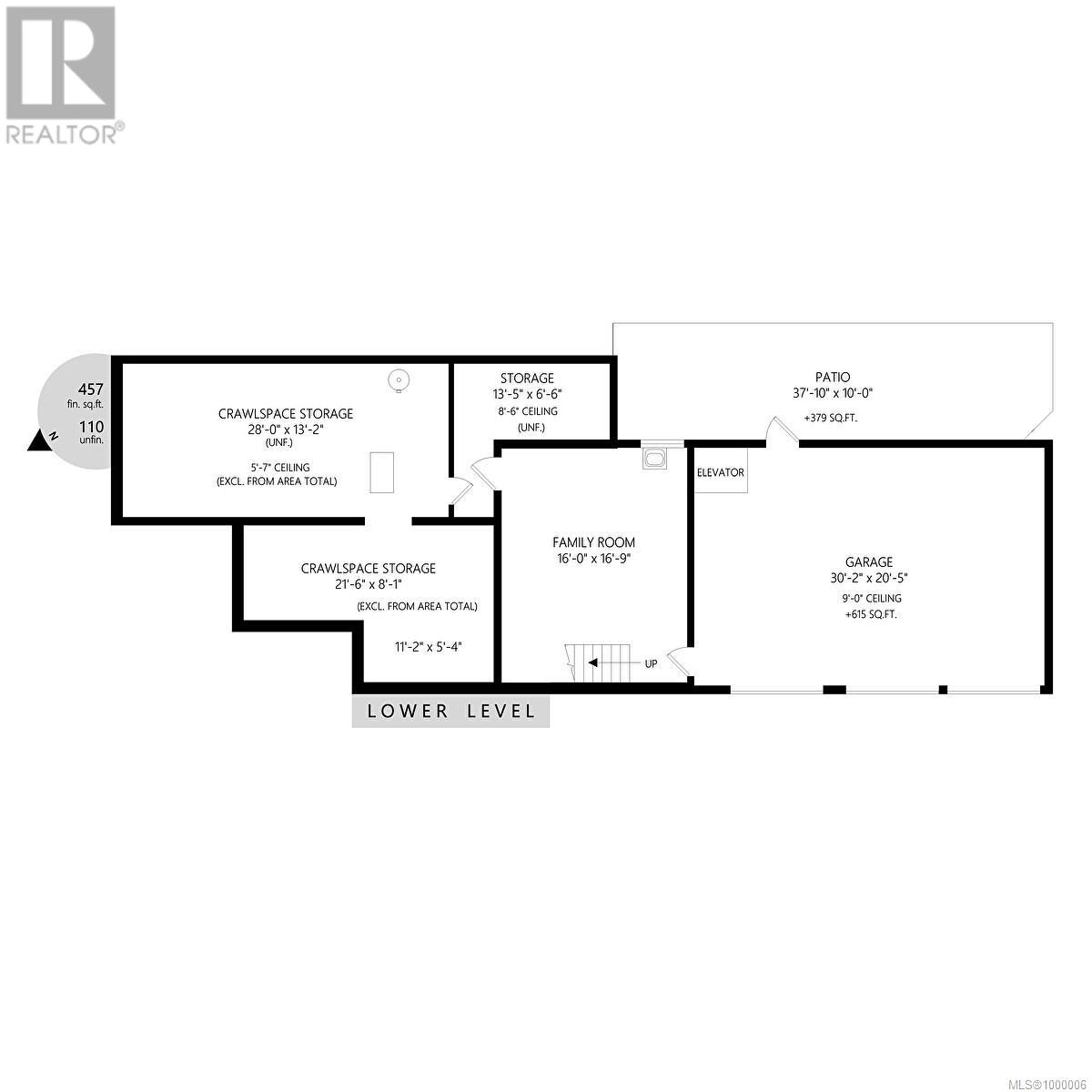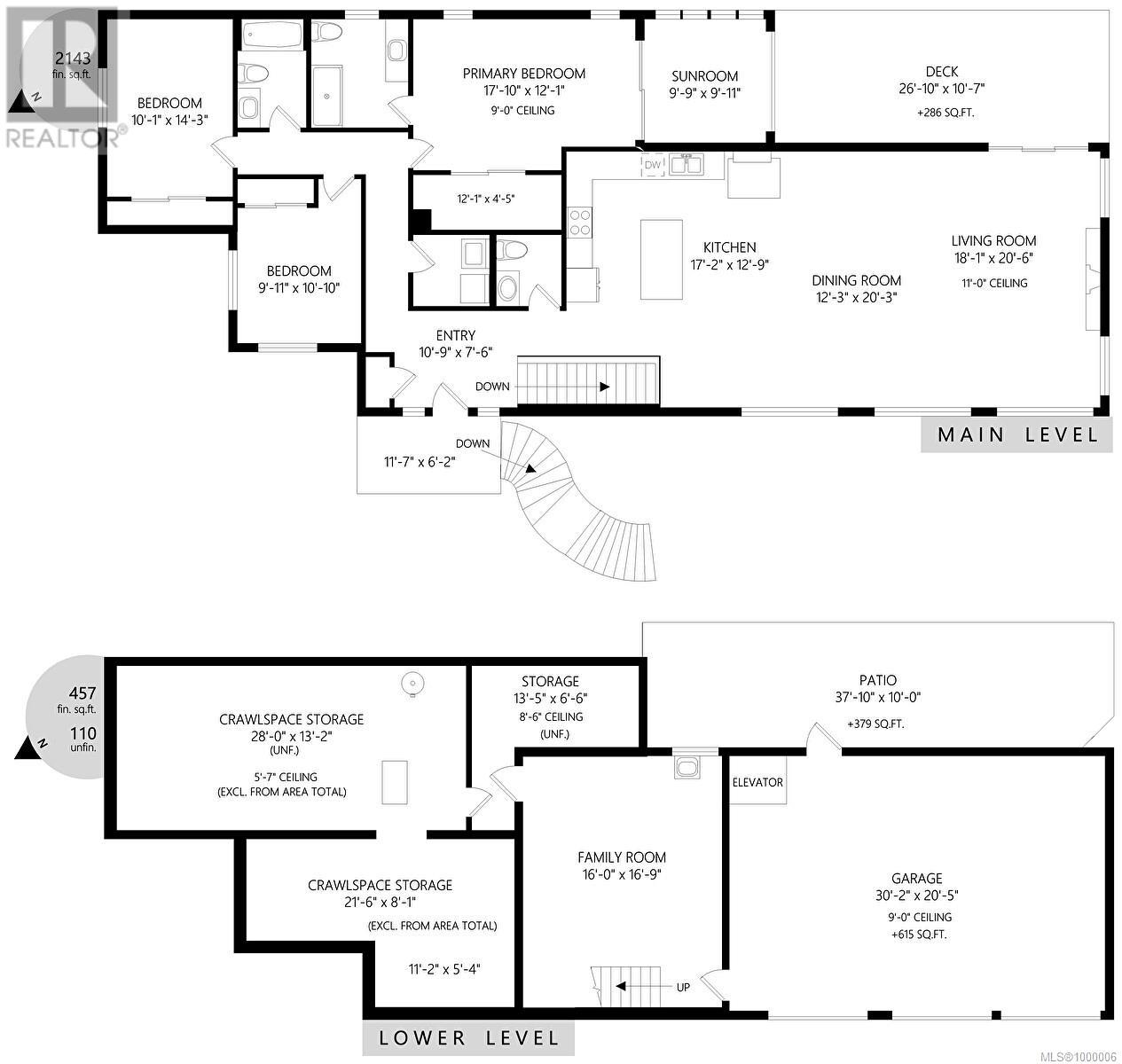3 Bedroom
3 Bathroom
3,325 ft2
Fireplace
Air Conditioned
Heat Pump
$1,849,900
OPEN HOUSE SAT JUNE 14TH 1:30-3! Sophisticated Coastal Living with Water Views. Perched on a quiet cul-de-sac in one of View Royal’s most coveted neighbourhoods, this elegant residence offers the perfect blend of privacy, luxury, and location. Set on an expansive 11,000+ sq ft lot with tranquil water views, this custom-designed home is just minutes from downtown Victoria, the Westshore, and world-class amenities. The main level boasts soaring ceilings, rich hardwood floors, a stylish powder room, and a sunlit living space that opens onto a view deck—ideal for refined indoor-outdoor living. The primary suite is a true retreat with a spa-inspired ensuite and walk-in closet, complemented by two additional bedrooms and a full bath. Downstairs, enjoy a spacious rec room, abundant storage, and a triple car garage with elevator access. A covered outdoor patio invites year-round entertaining. Surrounded by scenic parks, beaches, and coastal trails—this is luxury West Coast living at its finest. (id:46156)
Property Details
|
MLS® Number
|
1000006 |
|
Property Type
|
Single Family |
|
Neigbourhood
|
View Royal |
|
Community Features
|
Pets Allowed, Family Oriented |
|
Features
|
Central Location, Other |
|
Parking Space Total
|
8 |
|
Plan
|
Eps5318 |
|
Structure
|
Patio(s) |
|
View Type
|
City View, Mountain View, Ocean View |
Building
|
Bathroom Total
|
3 |
|
Bedrooms Total
|
3 |
|
Constructed Date
|
2021 |
|
Cooling Type
|
Air Conditioned |
|
Fireplace Present
|
Yes |
|
Fireplace Total
|
1 |
|
Heating Type
|
Heat Pump |
|
Size Interior
|
3,325 Ft2 |
|
Total Finished Area
|
2600 Sqft |
|
Type
|
House |
Parking
Land
|
Access Type
|
Road Access |
|
Acreage
|
No |
|
Size Irregular
|
11086 |
|
Size Total
|
11086 Sqft |
|
Size Total Text
|
11086 Sqft |
|
Zoning Type
|
Residential |
Rooms
| Level |
Type |
Length |
Width |
Dimensions |
|
Lower Level |
Patio |
38 ft |
10 ft |
38 ft x 10 ft |
|
Lower Level |
Storage |
22 ft |
8 ft |
22 ft x 8 ft |
|
Lower Level |
Storage |
28 ft |
13 ft |
28 ft x 13 ft |
|
Lower Level |
Storage |
14 ft |
7 ft |
14 ft x 7 ft |
|
Lower Level |
Family Room |
16 ft |
17 ft |
16 ft x 17 ft |
|
Main Level |
Sunroom |
10 ft |
11 ft |
10 ft x 11 ft |
|
Main Level |
Bedroom |
10 ft |
11 ft |
10 ft x 11 ft |
|
Main Level |
Bedroom |
10 ft |
14 ft |
10 ft x 14 ft |
|
Main Level |
Bathroom |
|
|
4-Piece |
|
Main Level |
Storage |
12 ft |
5 ft |
12 ft x 5 ft |
|
Main Level |
Ensuite |
|
|
4-Piece |
|
Main Level |
Primary Bedroom |
18 ft |
12 ft |
18 ft x 12 ft |
|
Main Level |
Bathroom |
|
|
2-Piece |
|
Main Level |
Kitchen |
17 ft |
13 ft |
17 ft x 13 ft |
|
Main Level |
Dining Room |
12 ft |
20 ft |
12 ft x 20 ft |
|
Main Level |
Living Room |
18 ft |
21 ft |
18 ft x 21 ft |
|
Main Level |
Entrance |
11 ft |
8 ft |
11 ft x 8 ft |
https://www.realtor.ca/real-estate/28347461/6-conkor-hts-view-royal-view-royal


