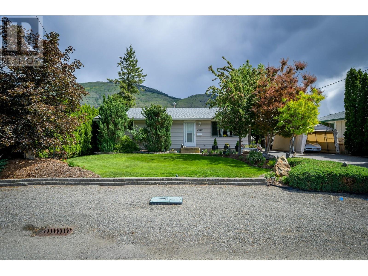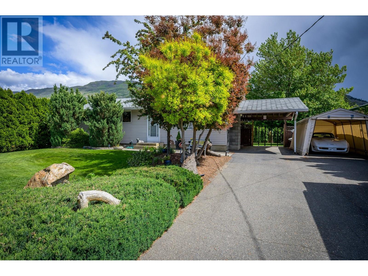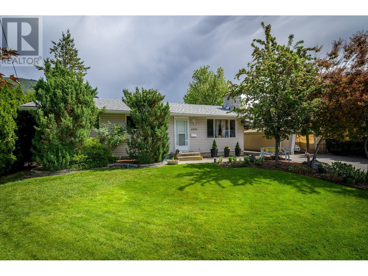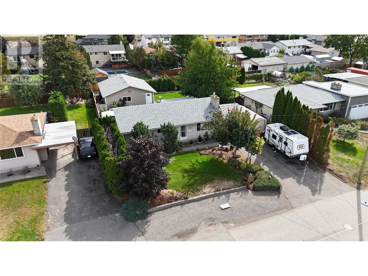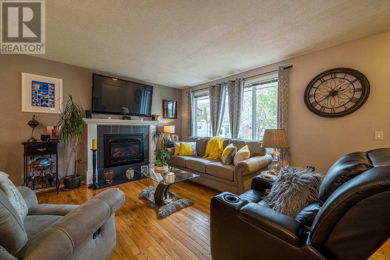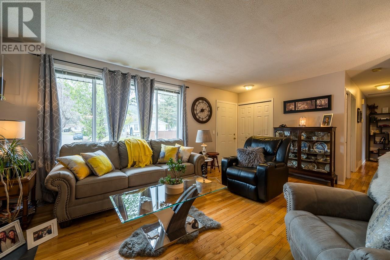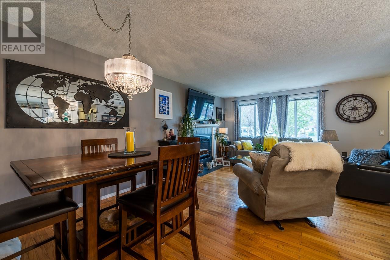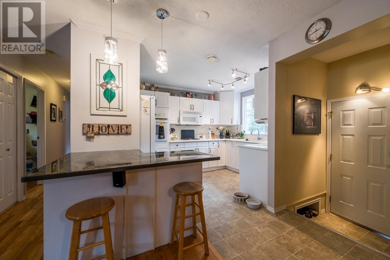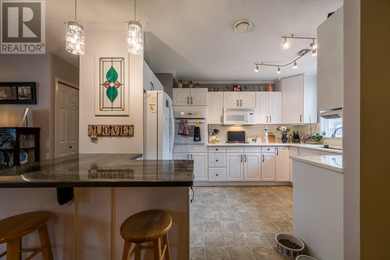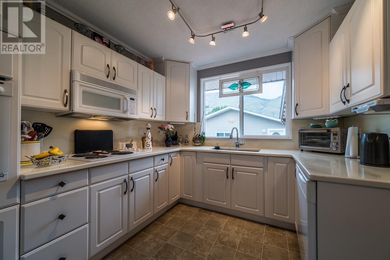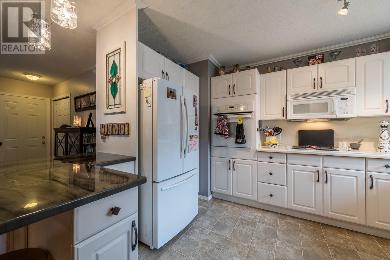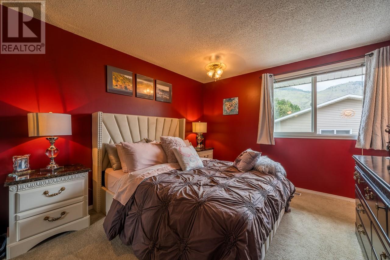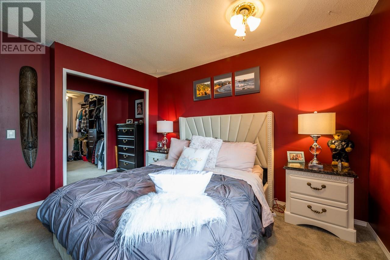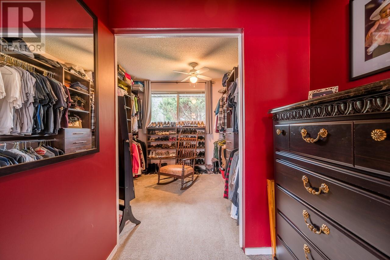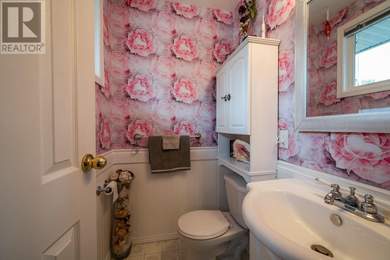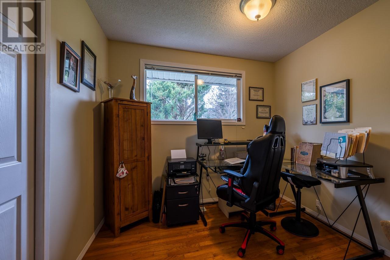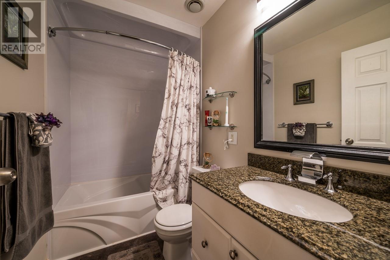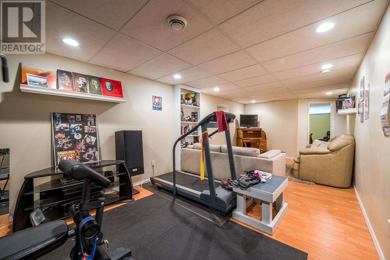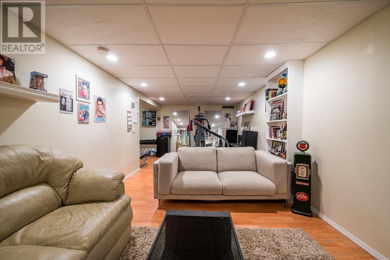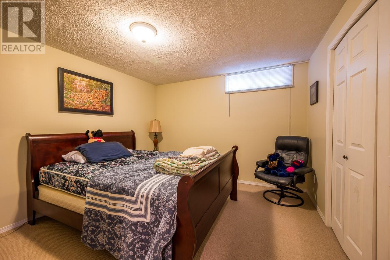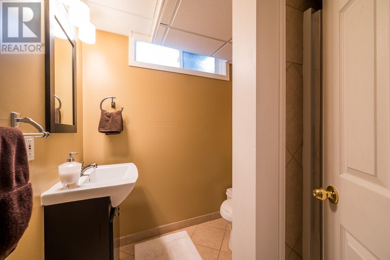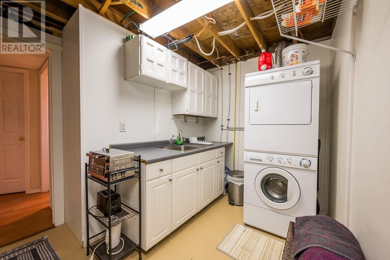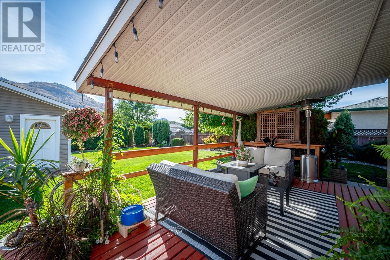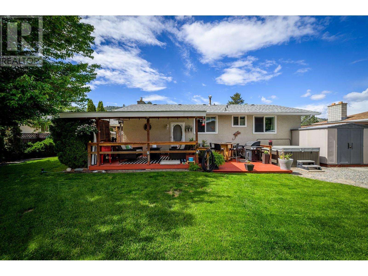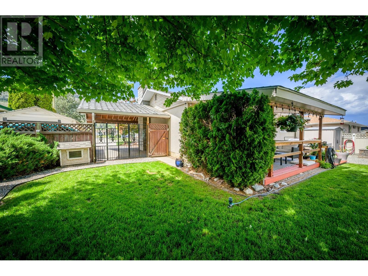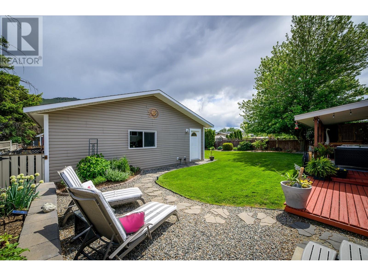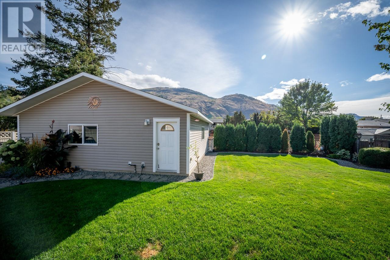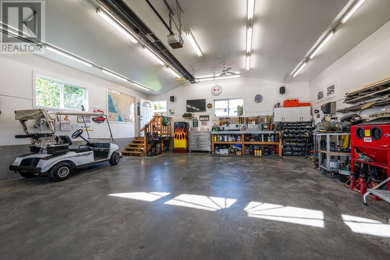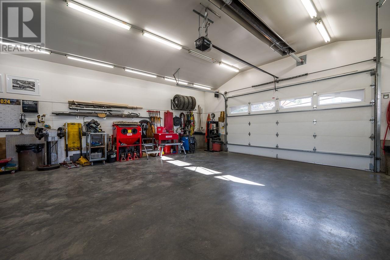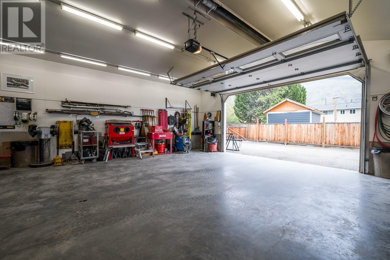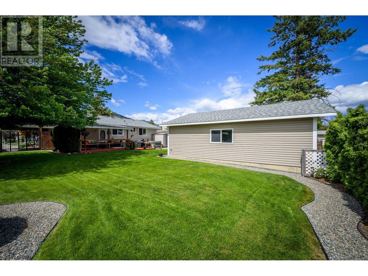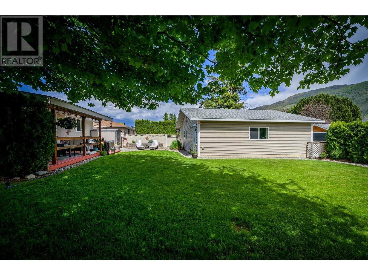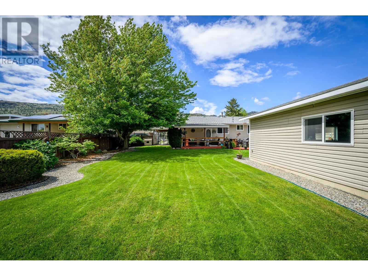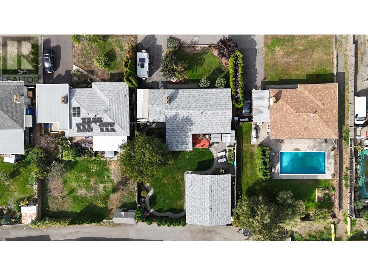4 Bedroom
2 Bathroom
2,080 ft2
Ranch
Central Air Conditioning
Forced Air, See Remarks
Landscaped
$849,900
The Ultimate Shop & Family Home Combo! Whether you're a mechanic, contractor, or passionate hobbyist, this property offers the rare combo of a beautifully updated home and a fully loaded detached shop with alley access. The 28’ x 30’ shop is a dream workspace with 12.5’ vaulted ceilings, 100 amp power, 80,000 BTU radiant heat, two 220-volt outlets, built-in plumbing and water, plus speakers and TV hookups. Perfect for projects, business, or future carriage home potential (R2 zoning). Inside, the 4-bedroom, 2.5-bath home offers flexibility for families and income potential. A massive 10x12 walk-in closet could easily convert back to a 5th bedroom. The kitchen has been renovated, the roof is newer, and the upgraded 200 amp electrical panel adds peace of mind. Downstairs you’ll find heated bathroom floors, a large laundry space, and a handy kitchenette ideal for students, guests, or in-laws. Step outside to a private, fenced yard with mature trees, raised garden beds, a shed, a gas BBQ hookup, and patio wiring ready for your hot tub. Located in a great family-friendly neighbourhood just a short walk to the elementary school, local store, and park. This is the kind of property that doesn't come up often, live comfortably and work on what you love without compromise. Open House May 31st, 1-3pm! (id:46156)
Property Details
|
MLS® Number
|
10348999 |
|
Property Type
|
Single Family |
|
Neigbourhood
|
Westsyde |
|
Amenities Near By
|
Recreation, Shopping |
|
Community Features
|
Family Oriented |
|
Features
|
Private Setting |
Building
|
Bathroom Total
|
2 |
|
Bedrooms Total
|
4 |
|
Appliances
|
Range, Refrigerator, Dishwasher, Washer & Dryer |
|
Architectural Style
|
Ranch |
|
Basement Type
|
Full |
|
Constructed Date
|
1972 |
|
Construction Style Attachment
|
Detached |
|
Cooling Type
|
Central Air Conditioning |
|
Exterior Finish
|
Vinyl Siding |
|
Flooring Type
|
Hardwood, Mixed Flooring |
|
Half Bath Total
|
1 |
|
Heating Type
|
Forced Air, See Remarks |
|
Roof Material
|
Asphalt Shingle |
|
Roof Style
|
Unknown |
|
Stories Total
|
2 |
|
Size Interior
|
2,080 Ft2 |
|
Type
|
House |
|
Utility Water
|
Municipal Water |
Parking
Land
|
Acreage
|
No |
|
Fence Type
|
Fence |
|
Land Amenities
|
Recreation, Shopping |
|
Landscape Features
|
Landscaped |
|
Sewer
|
Municipal Sewage System |
|
Size Irregular
|
0.2 |
|
Size Total
|
0.2 Ac|under 1 Acre |
|
Size Total Text
|
0.2 Ac|under 1 Acre |
|
Zoning Type
|
Unknown |
Rooms
| Level |
Type |
Length |
Width |
Dimensions |
|
Basement |
Laundry Room |
|
|
6'0'' x 6'0'' |
|
Basement |
Family Room |
|
|
25'0'' x 11'0'' |
|
Basement |
Bedroom |
|
|
9'0'' x 8'0'' |
|
Basement |
Bedroom |
|
|
9'0'' x 8'0'' |
|
Basement |
3pc Bathroom |
|
|
Measurements not available |
|
Main Level |
Primary Bedroom |
|
|
12'0'' x 11'0'' |
|
Main Level |
Bedroom |
|
|
8'0'' x 9'0'' |
|
Main Level |
Dining Room |
|
|
9'0'' x 9'0'' |
|
Main Level |
Kitchen |
|
|
13'0'' x 13'0'' |
|
Main Level |
Living Room |
|
|
12'0'' x 18'0'' |
|
Main Level |
2pc Ensuite Bath |
|
|
Measurements not available |
https://www.realtor.ca/real-estate/28352859/2579-tupela-drive-kamloops-westsyde


