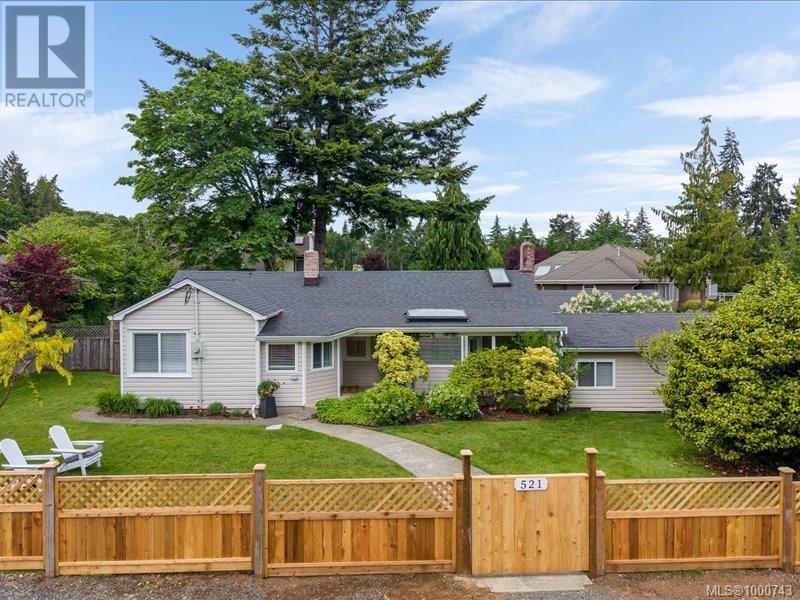4 Bedroom
3 Bathroom
2,772 ft2
Character
Fireplace
None
Baseboard Heaters
$988,000
Charming Rancher with In-Law Suite in Central Qualicum Beach, privately nestled on a fully fenced, spacious 0.26-acre lot. This light-filled, updated rancher offers the perfect blend of classic charm & modern convenience.The main 1792 sq ft residence features 3 bedrooms/2 baths, plus a stylish 564 sq ft 1-bed/1-bath in-law suite- ideal for multi-generational living or guests/working studio space. Enjoy an elegant open-concept living/dining area with a gas fireplace & expansive windows. The sunlit kitchen, breakfast nook,& family room extend to a covered patio oasis—perfect for entertaining. The luxurious primary suite boasts a sitting area & ensuite with a jetted tub. Two guest rooms, a second full bath & laundry room complete this charming home. The south-facing backyard is a serene retreat with fruit trees, grapevines, raised beds, two garden sheds, a 16’x16’ WIRED WORKSHOP, RV parking, & lane access—PRIME LOCATION just minutes from the Village, beach, golf, and forested trails. (id:46156)
Property Details
|
MLS® Number
|
1000743 |
|
Property Type
|
Single Family |
|
Neigbourhood
|
Qualicum Beach |
|
Features
|
Central Location, Private Setting, Other, Marine Oriented |
|
Parking Space Total
|
6 |
|
Plan
|
Vip20084 |
|
Structure
|
Shed, Workshop |
Building
|
Bathroom Total
|
3 |
|
Bedrooms Total
|
4 |
|
Architectural Style
|
Character |
|
Constructed Date
|
1948 |
|
Cooling Type
|
None |
|
Fireplace Present
|
Yes |
|
Fireplace Total
|
1 |
|
Heating Fuel
|
Electric |
|
Heating Type
|
Baseboard Heaters |
|
Size Interior
|
2,772 Ft2 |
|
Total Finished Area
|
2357 Sqft |
|
Type
|
House |
Land
|
Access Type
|
Road Access |
|
Acreage
|
No |
|
Size Irregular
|
11326 |
|
Size Total
|
11326 Sqft |
|
Size Total Text
|
11326 Sqft |
|
Zoning Description
|
Rs1 |
|
Zoning Type
|
Residential |
Rooms
| Level |
Type |
Length |
Width |
Dimensions |
|
Lower Level |
Dining Nook |
|
|
8'4 x 6'6 |
|
Main Level |
Dining Room |
|
|
15'6 x 12'3 |
|
Main Level |
Living Room |
|
|
16'11 x 18'7 |
|
Main Level |
Entrance |
|
|
6'7 x 8'10 |
|
Main Level |
Bedroom |
|
|
11'4 x 9'6 |
|
Main Level |
Bathroom |
|
|
4-Piece |
|
Main Level |
Kitchen |
|
|
8'3 x 17'0 |
|
Main Level |
Bedroom |
|
|
11'4 x 8'1 |
|
Main Level |
Laundry Room |
|
|
8'0 x 5'6 |
|
Main Level |
Ensuite |
|
|
4-Piece |
|
Main Level |
Primary Bedroom |
|
|
17'0 x 16'8 |
|
Main Level |
Family Room |
|
|
10'8 x 16'7 |
|
Other |
Workshop |
|
|
19'6 x 19'5 |
|
Other |
Other |
|
|
8'8 x 2'10 |
|
Other |
Bathroom |
|
|
3-Piece |
|
Other |
Living Room |
|
|
14'10 x 22'10 |
|
Other |
Bedroom |
|
|
12'2 x 11'10 |
https://www.realtor.ca/real-estate/28353078/521-arbutus-st-qualicum-beach-qualicum-beach









































































