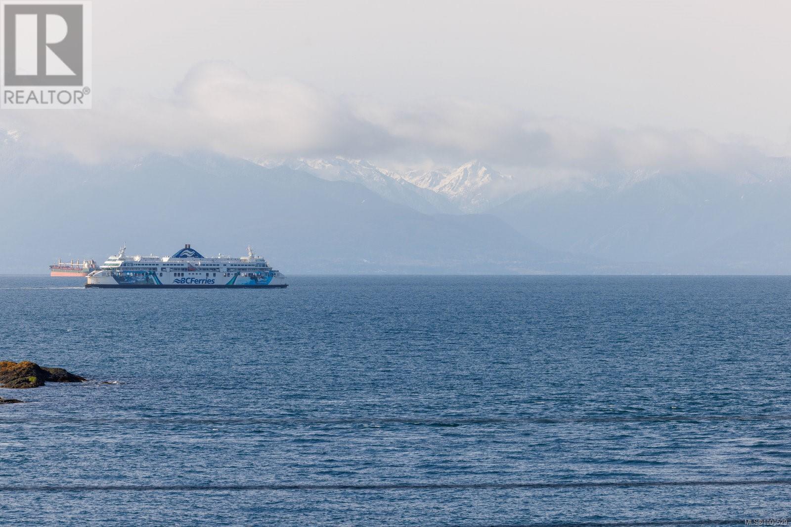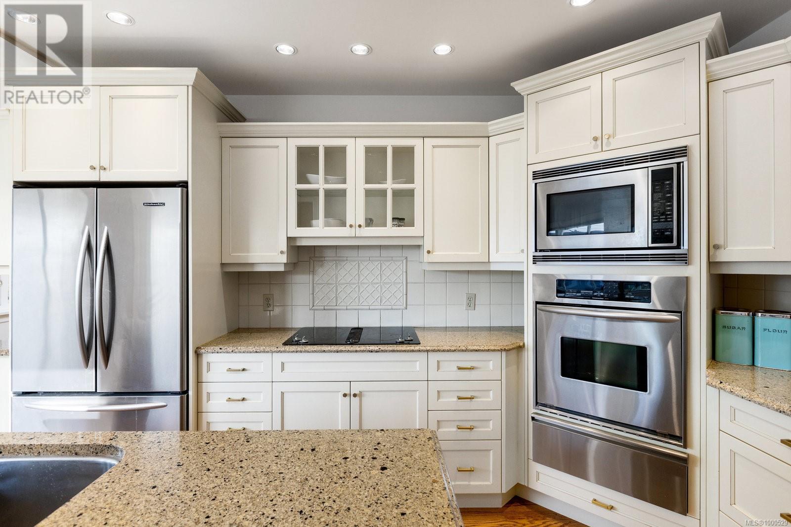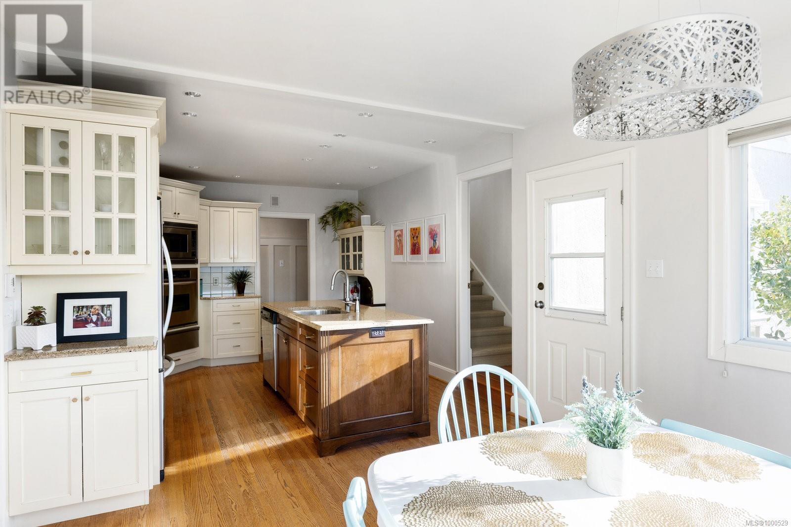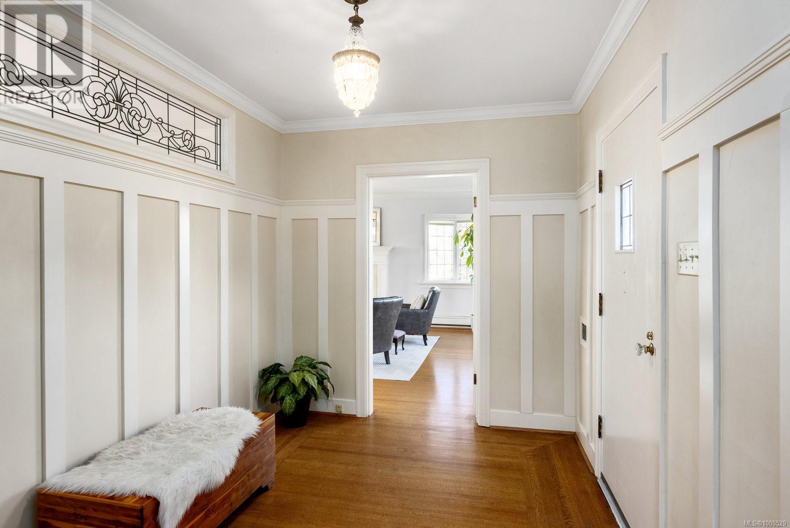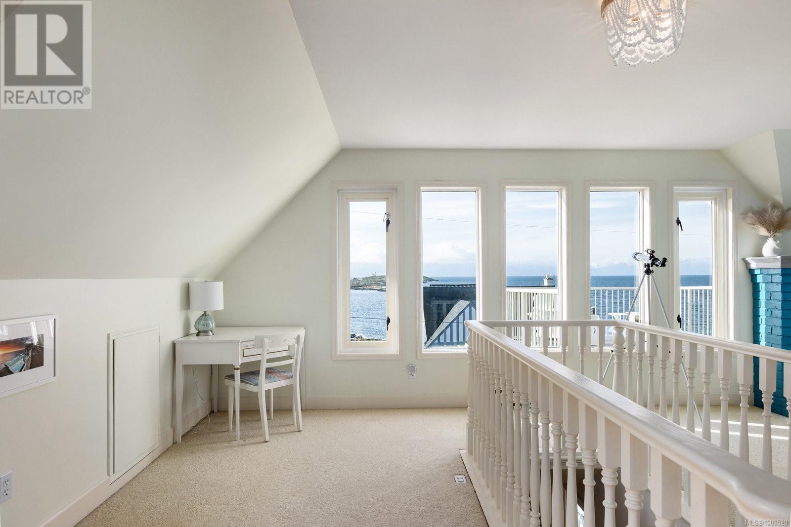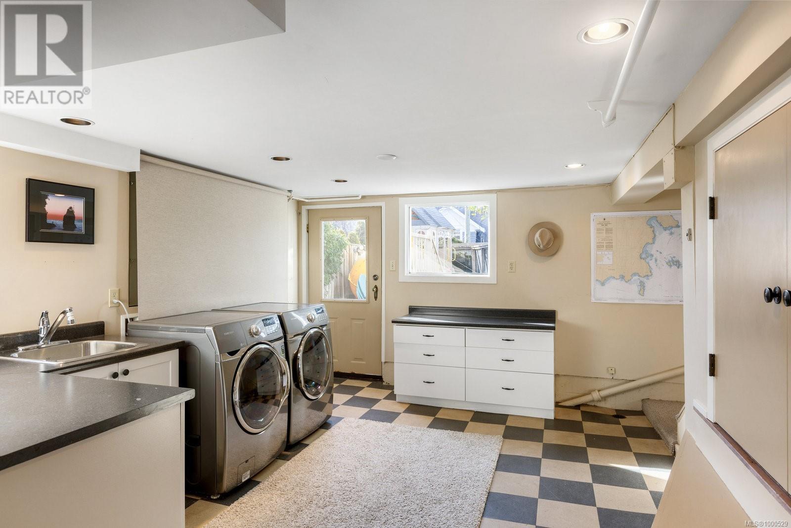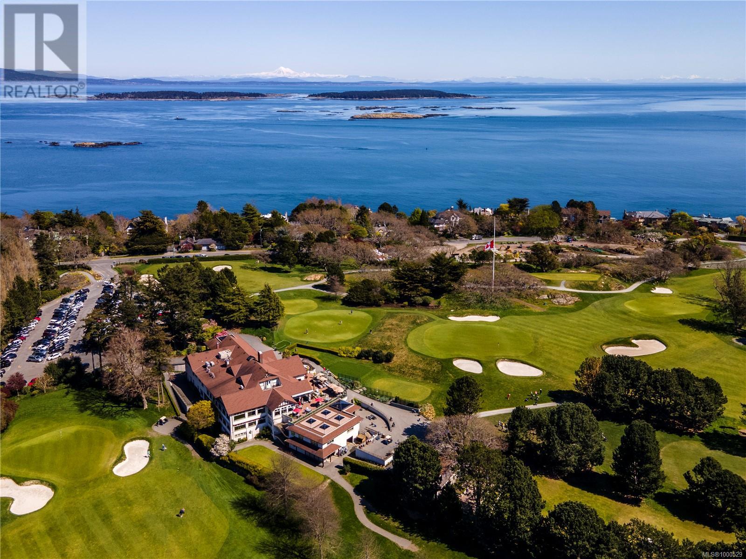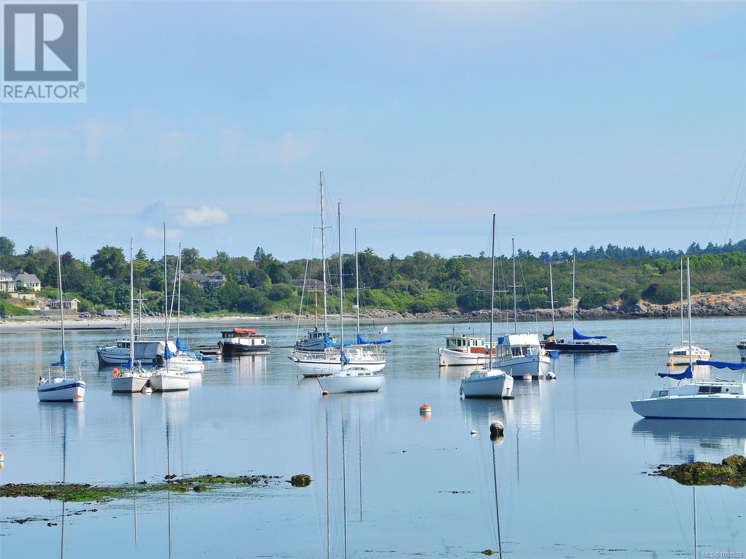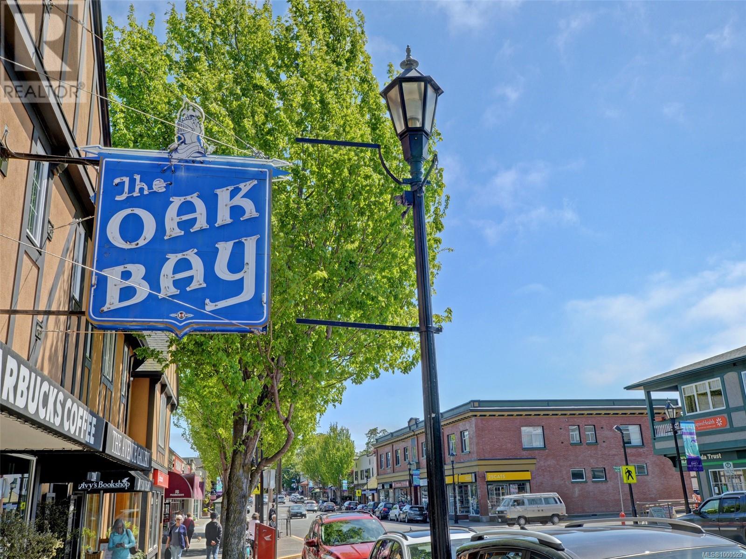637 Beach Dr Oak Bay, British Columbia V8S 2M8
$3,095,000
*OH SAT May 24 2:00-3:30pm ~Exquisite 4-Bed/4-Bath Oak Bay Home with 180 degree Ocean & Mountain Views. This meticulously maintained home blends classic design with modern comforts. The eat in kitchen features an island, granite countertops & stainless-steel appliances, leading to a terraced deck ideal for alfresco dining. The main level includes a formal dining room, living room with fireplace, 2 bedrooms, 2 baths, & a cozy family room. Upstairs, a spacious primary suite offers a private retreat complete with ensuite bath, sitting room (or den/4th bedroom) & an expansive balcony with sweeping views. Custom finishes are found throughout, with professionally landscaped grounds, patios, easy-care plantings, & a pond with water feature. A secret treasure here is the quiet Hood Lane Beach where you can relax endlessly in peace. Steps from the ocean & a short walk to Victoria Golf Club, Marina, & all of Oak Bay’s amenities, this home offers a perfect blend of luxury, location & tranquility. (id:46156)
Open House
This property has open houses!
2:00 pm
Ends at:3:30 pm
Property Details
| MLS® Number | 1000529 |
| Property Type | Single Family |
| Neigbourhood | South Oak Bay |
| Features | Private Setting, Corner Site, Irregular Lot Size, See Remarks, Other, Marine Oriented |
| Parking Space Total | 4 |
| Plan | Vip3312 |
| Structure | Patio(s) |
| View Type | Mountain View, Ocean View |
Building
| Bathroom Total | 4 |
| Bedrooms Total | 4 |
| Architectural Style | Character |
| Constructed Date | 1931 |
| Cooling Type | None |
| Fireplace Present | Yes |
| Fireplace Total | 3 |
| Heating Fuel | Electric |
| Heating Type | Baseboard Heaters, Hot Water |
| Size Interior | 3,275 Ft2 |
| Total Finished Area | 3275 Sqft |
| Type | House |
Land
| Acreage | No |
| Size Irregular | 10400 |
| Size Total | 10400 Sqft |
| Size Total Text | 10400 Sqft |
| Zoning Type | Residential |
Rooms
| Level | Type | Length | Width | Dimensions |
|---|---|---|---|---|
| Second Level | Den | 15 ft | 11 ft | 15 ft x 11 ft |
| Second Level | Other | 15 ft | 15 ft | 15 ft x 15 ft |
| Second Level | Primary Bedroom | 23 ft | 11 ft | 23 ft x 11 ft |
| Second Level | Ensuite | 4-Piece | ||
| Lower Level | Storage | 12 ft | 9 ft | 12 ft x 9 ft |
| Lower Level | Bathroom | 2-Piece | ||
| Lower Level | Mud Room | 13 ft | 12 ft | 13 ft x 12 ft |
| Lower Level | Patio | 9 ft | 8 ft | 9 ft x 8 ft |
| Lower Level | Patio | 24 ft | 15 ft | 24 ft x 15 ft |
| Main Level | Bedroom | 12 ft | 12 ft | 12 ft x 12 ft |
| Main Level | Bedroom | 16 ft | 12 ft | 16 ft x 12 ft |
| Main Level | Bathroom | 3-Piece | ||
| Main Level | Bathroom | 2-Piece | ||
| Main Level | Family Room | 13 ft | 12 ft | 13 ft x 12 ft |
| Main Level | Eating Area | 13 ft | 11 ft | 13 ft x 11 ft |
| Main Level | Kitchen | 14 ft | 12 ft | 14 ft x 12 ft |
| Main Level | Dining Room | 15 ft | 11 ft | 15 ft x 11 ft |
| Main Level | Living Room | 23 ft | 15 ft | 23 ft x 15 ft |
| Main Level | Entrance | 11 ft | 8 ft | 11 ft x 8 ft |
| Additional Accommodation | Primary Bedroom | 13 ft | 9 ft | 13 ft x 9 ft |
https://www.realtor.ca/real-estate/28352943/637-beach-dr-oak-bay-south-oak-bay












