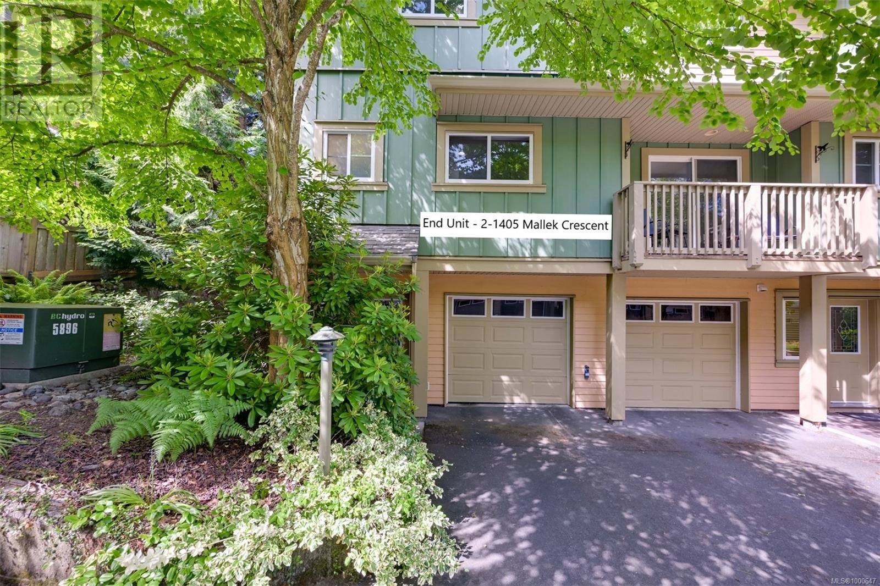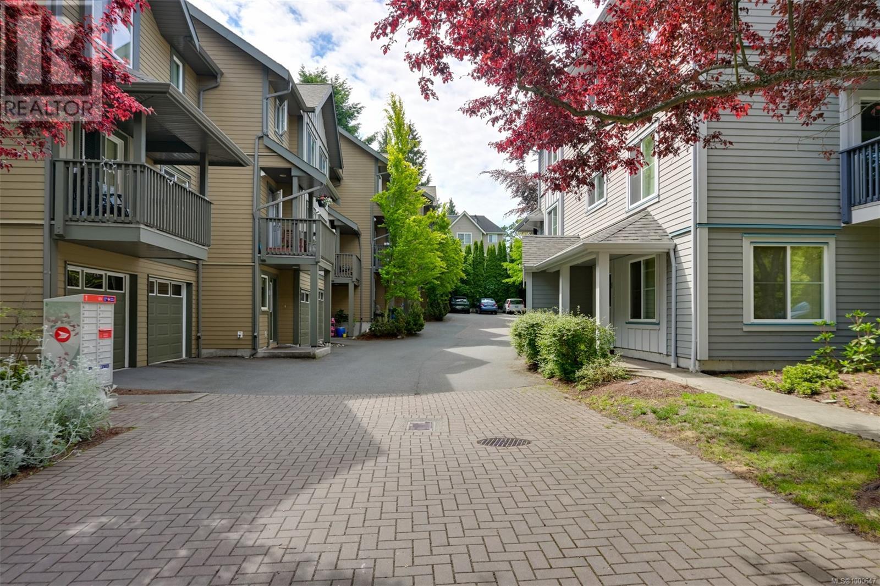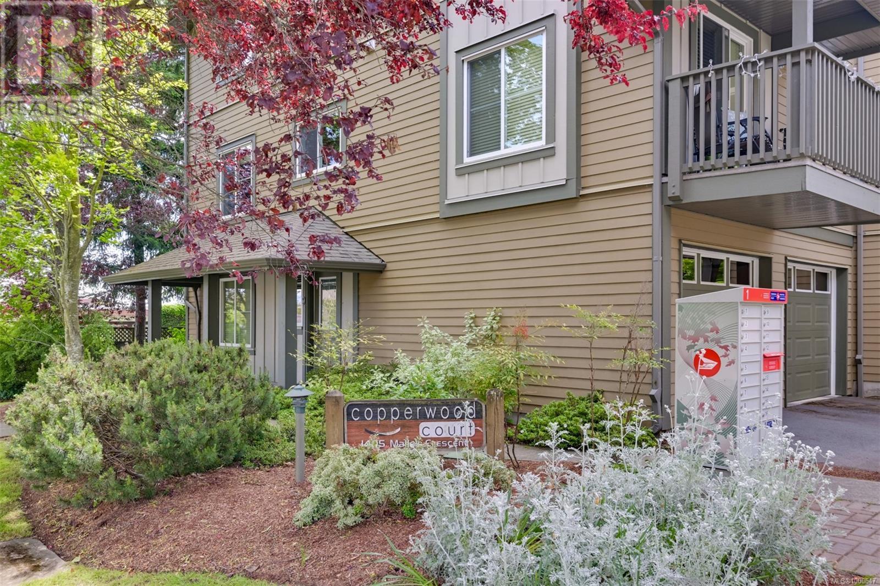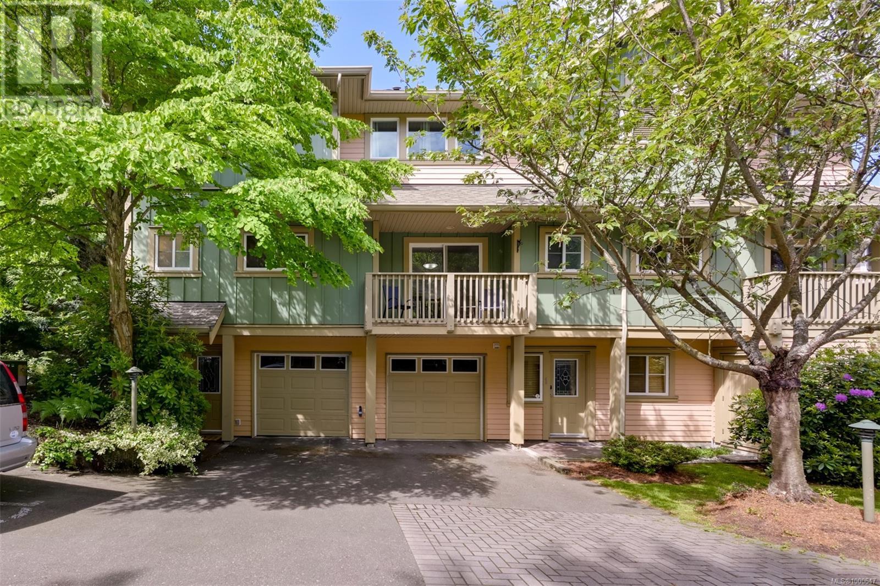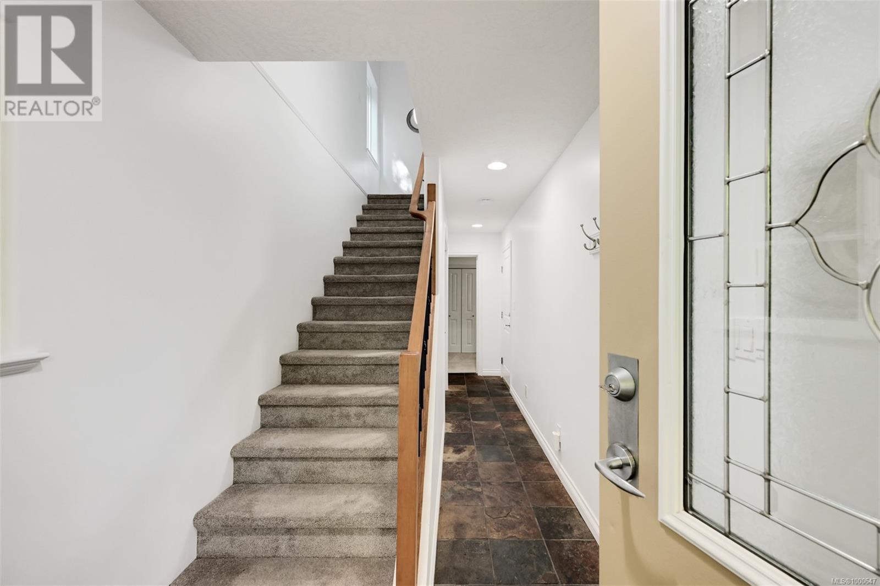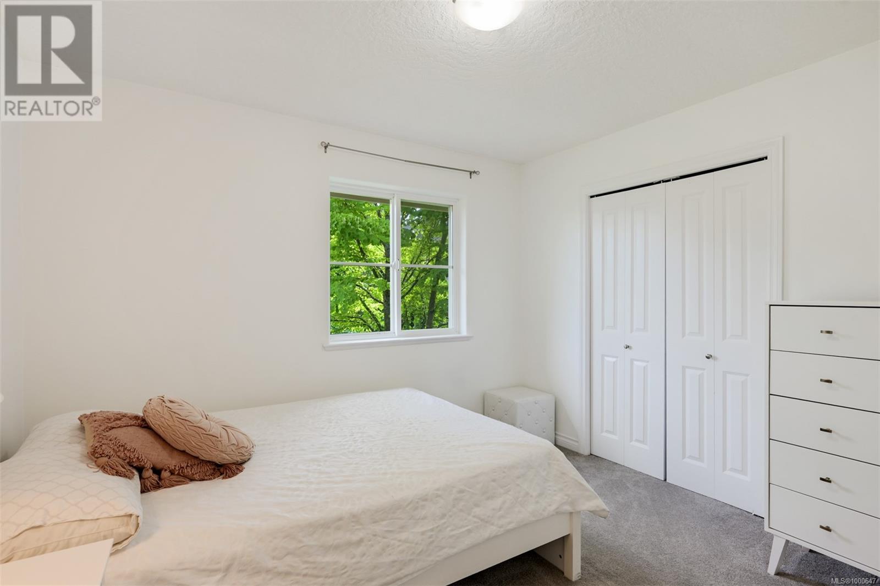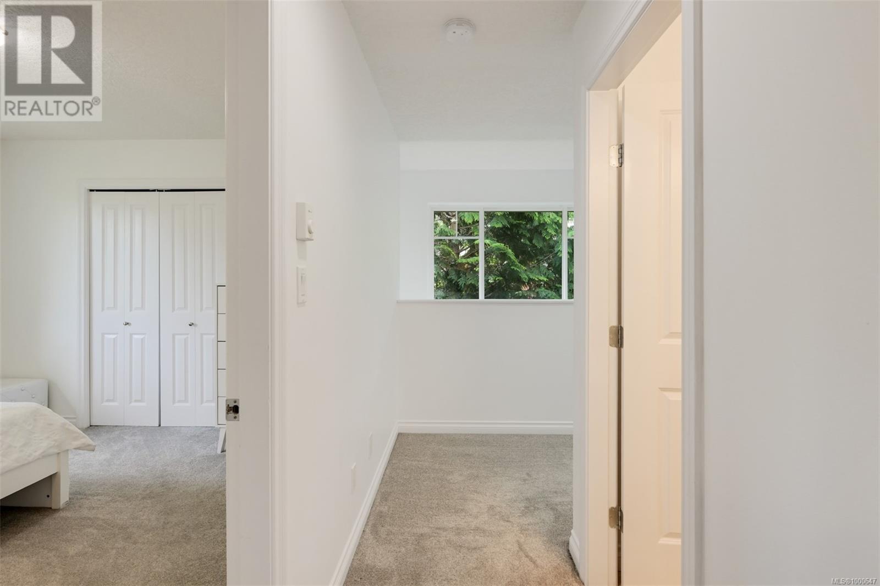2 1405 Mallek Cres Victoria, British Columbia V8T 0A3
$899,900Maintenance,
$415 Monthly
Maintenance,
$415 MonthlyNestled in a prime, convenient location, this 3 bed/3 bath end unit townhome offers over 1700 sq ft of updated living space. Step inside to discover new flooring and fresh paint, creating a bright and inviting atmosphere. The open-concept main floor boasts a cozy fireplace, perfect for entertaining or relaxing evenings, along with a balcony to enjoy your morning coffee. The thoughtfully designed layout includes a spacious bedroom on the entry level, offering flexibility and privacy, ideal for guests or a gym or home office. Upstairs, you'll find two additional generous bedrooms. This turn-key home combines modern comforts with an unbeatable location, just moments from Cedar Hill Golf Course and Hillside and Mayfair Malls, offering convenience for shopping and recreation. Its proximity to Camosun College and UVic makes it a fantastic option for students. Enjoy peace of mind in a well-run and friendly strata that allows pets. Don't miss the opportunity to make this townhouse your own. (id:46156)
Property Details
| MLS® Number | 1000647 |
| Property Type | Single Family |
| Neigbourhood | Mayfair |
| Community Features | Pets Allowed, Family Oriented |
| Features | Private Setting, Irregular Lot Size, Other |
| Parking Space Total | 1 |
| Plan | Vis6016 |
Building
| Bathroom Total | 3 |
| Bedrooms Total | 3 |
| Constructed Date | 2006 |
| Cooling Type | None |
| Fireplace Present | Yes |
| Fireplace Total | 1 |
| Heating Fuel | Electric |
| Heating Type | Baseboard Heaters |
| Size Interior | 1,636 Ft2 |
| Total Finished Area | 1636 Sqft |
| Type | Row / Townhouse |
Land
| Acreage | No |
| Size Irregular | 1761 |
| Size Total | 1761 Sqft |
| Size Total Text | 1761 Sqft |
| Zoning Type | Residential |
Rooms
| Level | Type | Length | Width | Dimensions |
|---|---|---|---|---|
| Second Level | Bathroom | 8 ft | 5 ft | 8 ft x 5 ft |
| Second Level | Bedroom | 11' x 11' | ||
| Second Level | Bathroom | 9 ft | 8 ft | 9 ft x 8 ft |
| Second Level | Primary Bedroom | 14' x 12' | ||
| Lower Level | Entrance | 6 ft | 5 ft | 6 ft x 5 ft |
| Lower Level | Bedroom | 19' x 9' | ||
| Main Level | Bathroom | 7 ft | 3 ft | 7 ft x 3 ft |
| Main Level | Kitchen | 11 ft | 9 ft | 11 ft x 9 ft |
| Main Level | Dining Room | 10' x 7' | ||
| Main Level | Living Room | 19' x 13' |
https://www.realtor.ca/real-estate/28352762/2-1405-mallek-cres-victoria-mayfair


