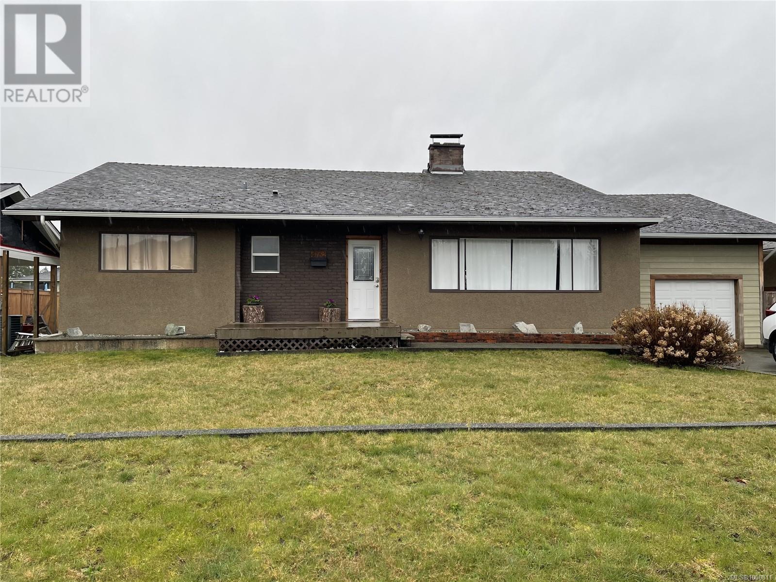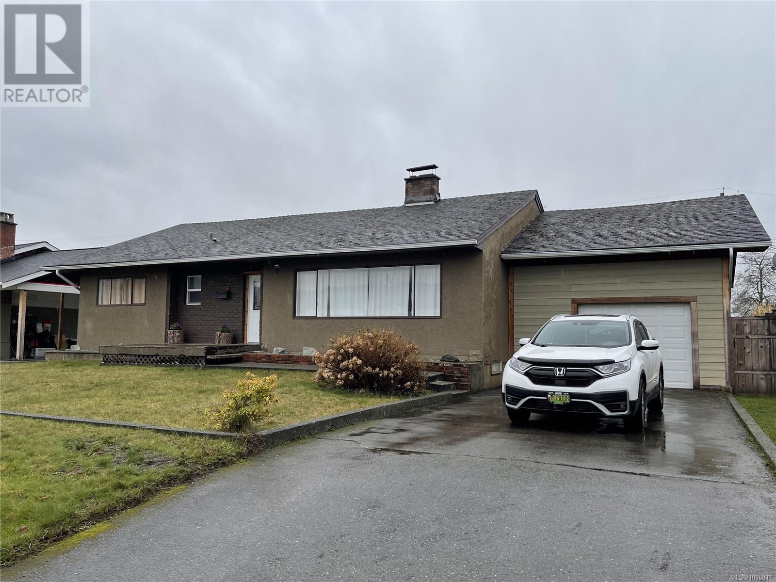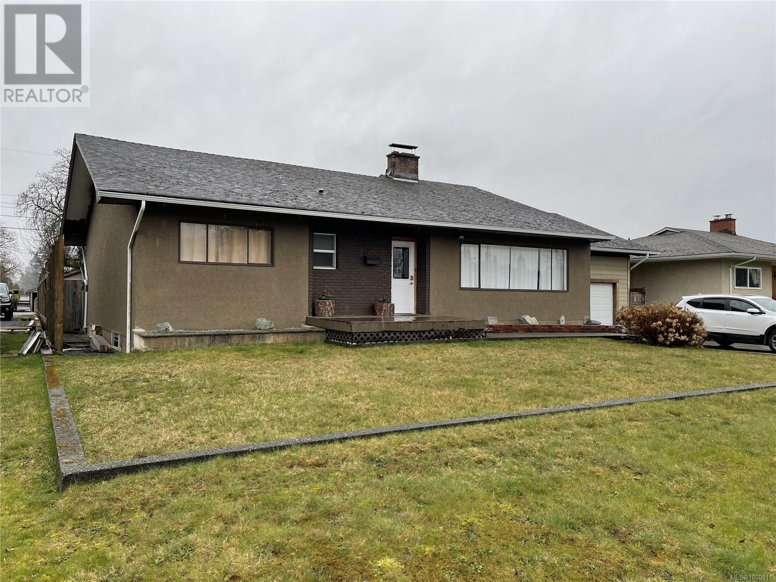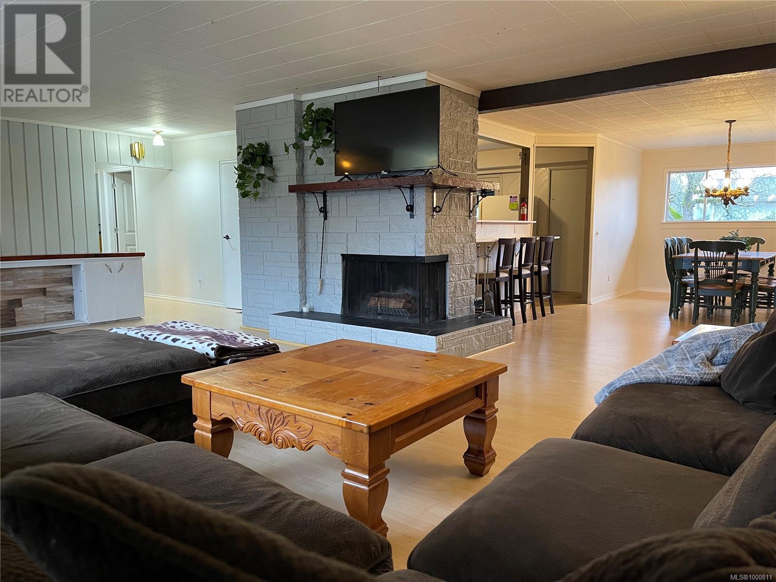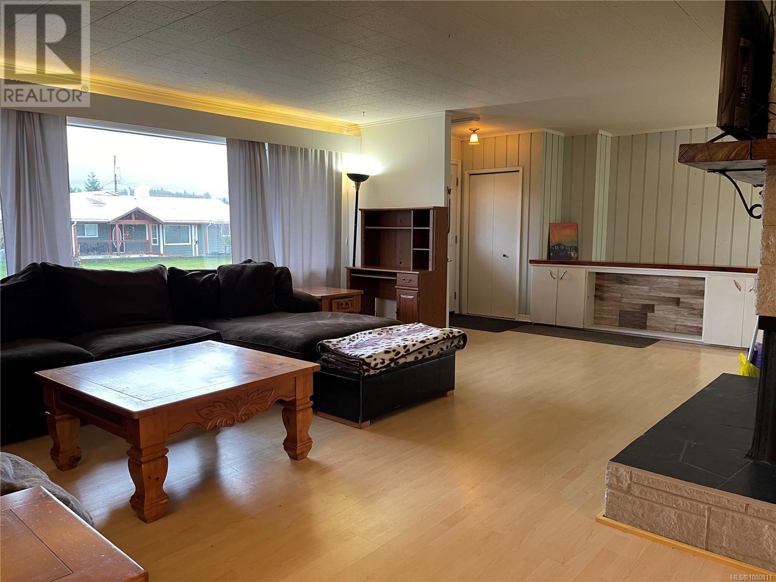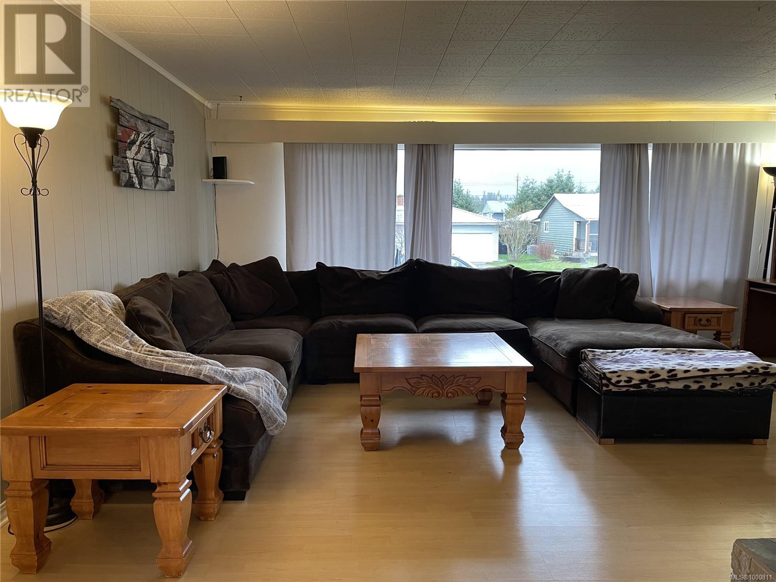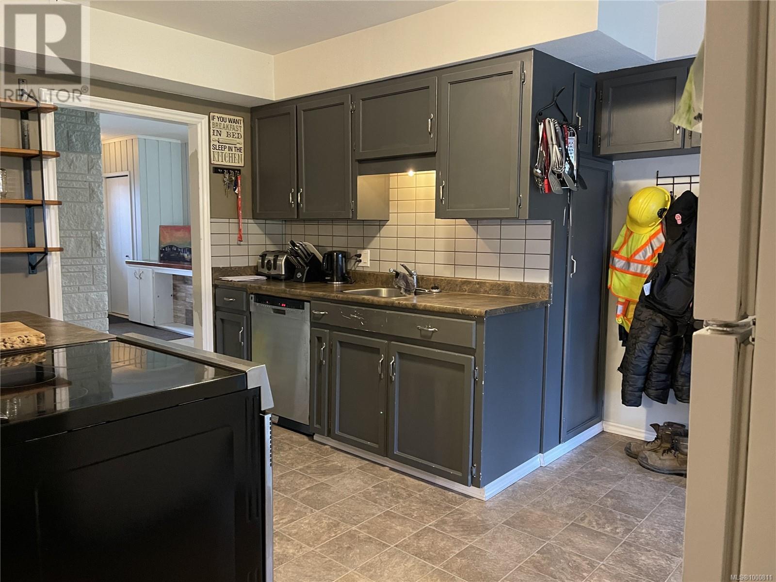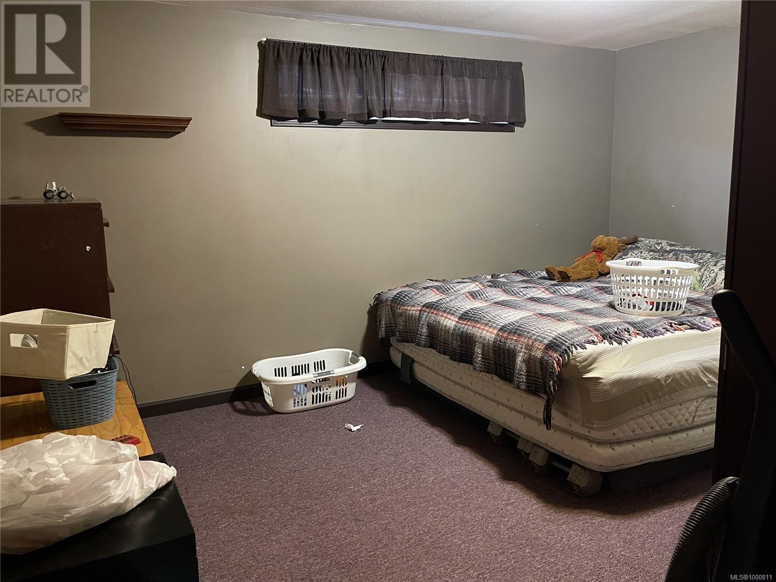6 Bedroom
2 Bathroom
3,000 ft2
Fireplace
None
Forced Air
$589,000
Welcome to this spacious 6-bedroom, 2-bathroom, two-story home located in a quiet North Port neighborhood. This charming property offers a bright, functional kitchen with a breakfast bar and French door access to the covered patio, perfect for enjoying the outdoors. The inviting living room features a wood-burning fireplace with a beautiful brick surround and rich wood mantle.The main floor also includes a dining room, three bedrooms, and a 4-piece bathroom. Downstairs, you’ll find an additional three bedrooms, a family room, a powder room, and a laundry area. The large, fenced backyard provides plenty of space for kids to play, gardens to grow, and includes RV parking with paved rear road access. The attached drive-through garage, 200-amp electrical panel, and natural gas make this home both convenient and energy-efficient. Don’t miss the opportunity to make this lovely home your own! (id:46156)
Property Details
|
MLS® Number
|
1000811 |
|
Property Type
|
Single Family |
|
Neigbourhood
|
Port Alberni |
|
Features
|
Central Location, Level Lot, Other |
|
Parking Space Total
|
4 |
Building
|
Bathroom Total
|
2 |
|
Bedrooms Total
|
6 |
|
Constructed Date
|
1963 |
|
Cooling Type
|
None |
|
Fireplace Present
|
Yes |
|
Fireplace Total
|
2 |
|
Heating Fuel
|
Electric, Wood |
|
Heating Type
|
Forced Air |
|
Size Interior
|
3,000 Ft2 |
|
Total Finished Area
|
3000 Sqft |
|
Type
|
House |
Land
|
Access Type
|
Road Access |
|
Acreage
|
No |
|
Size Irregular
|
9583 |
|
Size Total
|
9583 Sqft |
|
Size Total Text
|
9583 Sqft |
|
Zoning Type
|
Residential |
Rooms
| Level |
Type |
Length |
Width |
Dimensions |
|
Lower Level |
Other |
11 ft |
13 ft |
11 ft x 13 ft |
|
Lower Level |
Family Room |
|
14 ft |
Measurements not available x 14 ft |
|
Lower Level |
Laundry Room |
6 ft |
|
6 ft x Measurements not available |
|
Lower Level |
Bedroom |
12 ft |
|
12 ft x Measurements not available |
|
Lower Level |
Bedroom |
11 ft |
13 ft |
11 ft x 13 ft |
|
Lower Level |
Bedroom |
|
9 ft |
Measurements not available x 9 ft |
|
Lower Level |
Bathroom |
|
|
2-Piece |
|
Main Level |
Living Room |
24 ft |
16 ft |
24 ft x 16 ft |
|
Main Level |
Kitchen |
15 ft |
13 ft |
15 ft x 13 ft |
|
Main Level |
Dining Room |
|
20 ft |
Measurements not available x 20 ft |
|
Main Level |
Bedroom |
10 ft |
15 ft |
10 ft x 15 ft |
|
Main Level |
Bedroom |
|
|
14'6 x 11'8 |
|
Main Level |
Bedroom |
15 ft |
10 ft |
15 ft x 10 ft |
|
Main Level |
Bathroom |
|
|
4-Piece |
https://www.realtor.ca/real-estate/28350592/4162-glenside-rd-port-alberni-port-alberni


