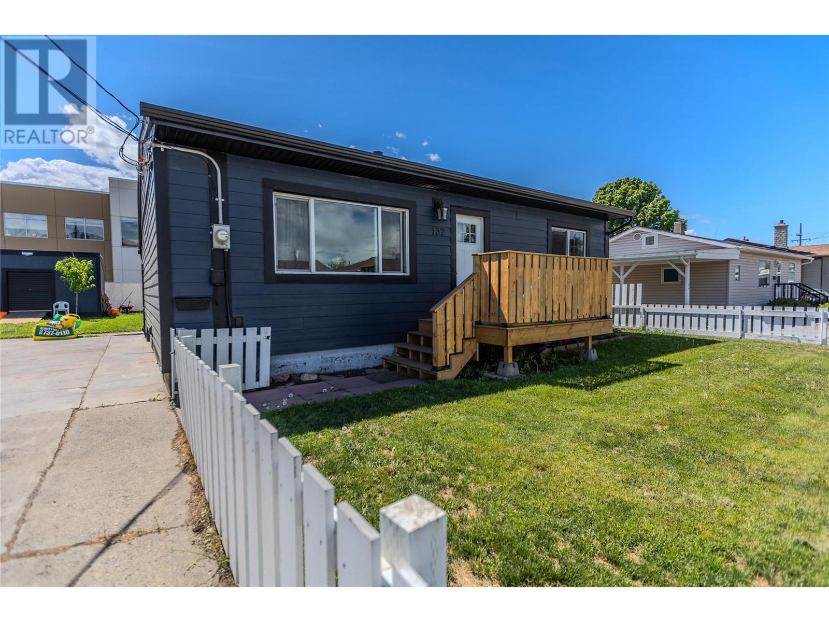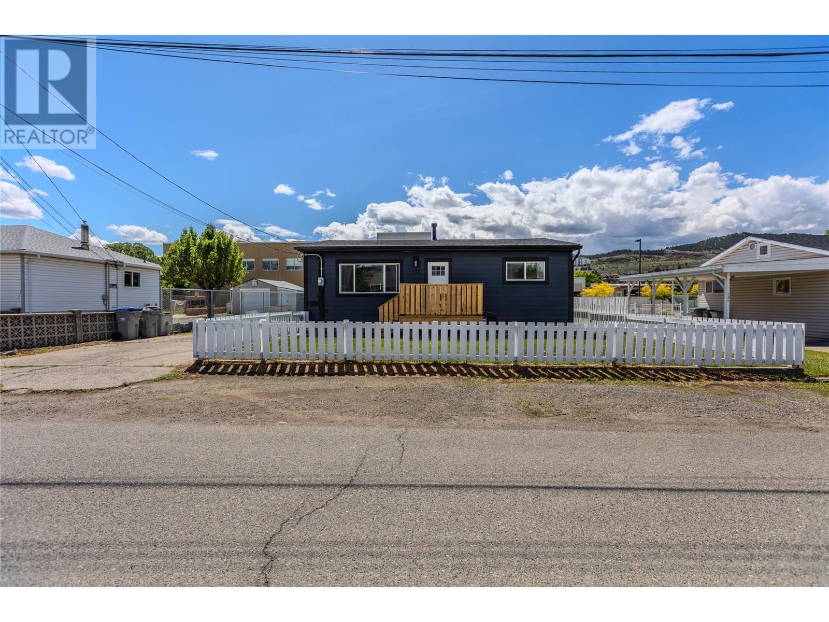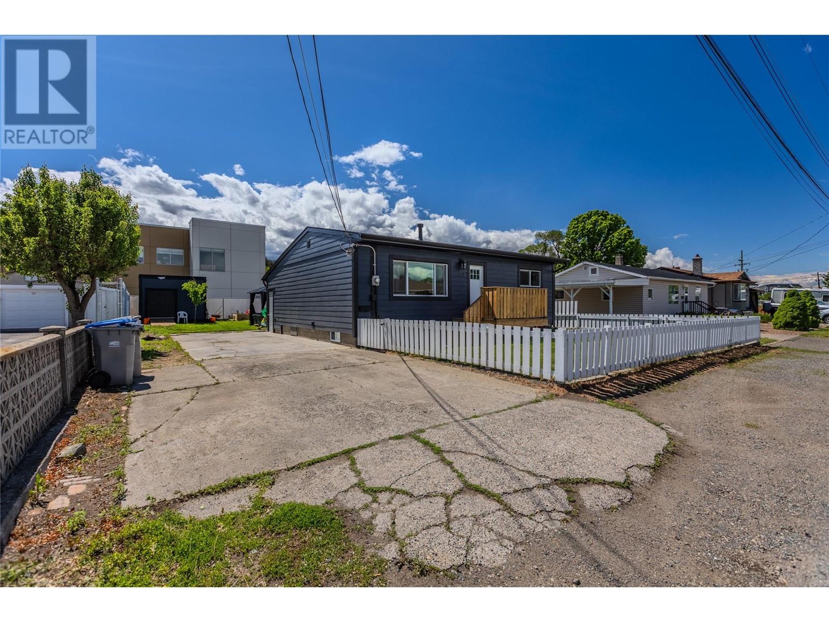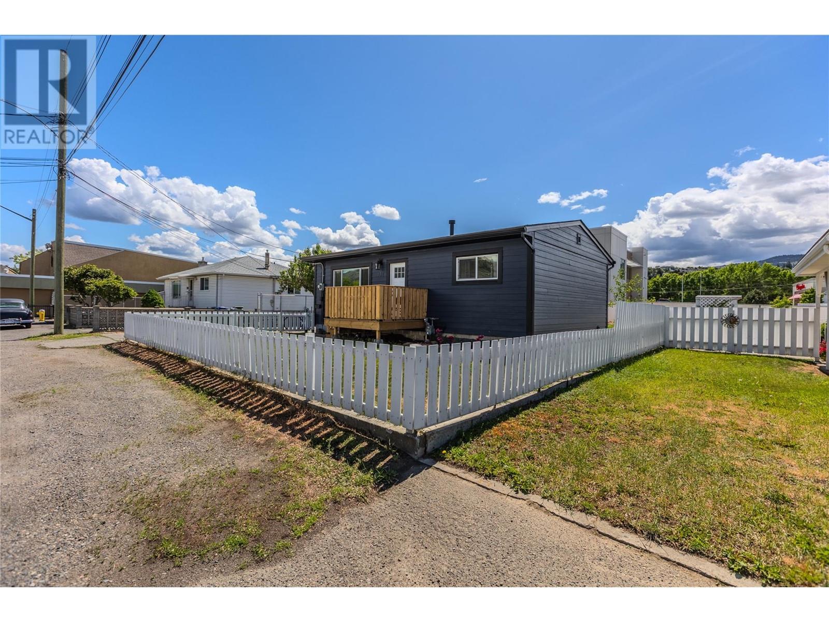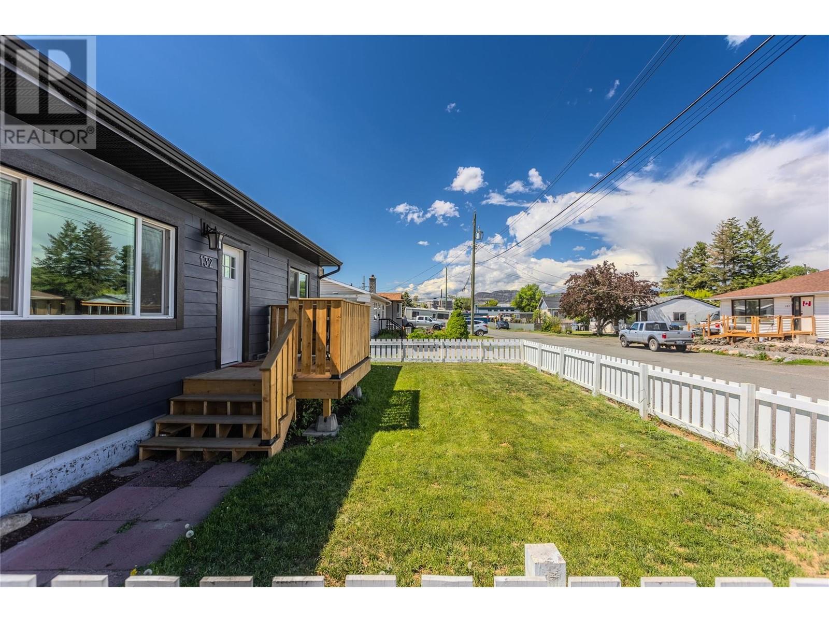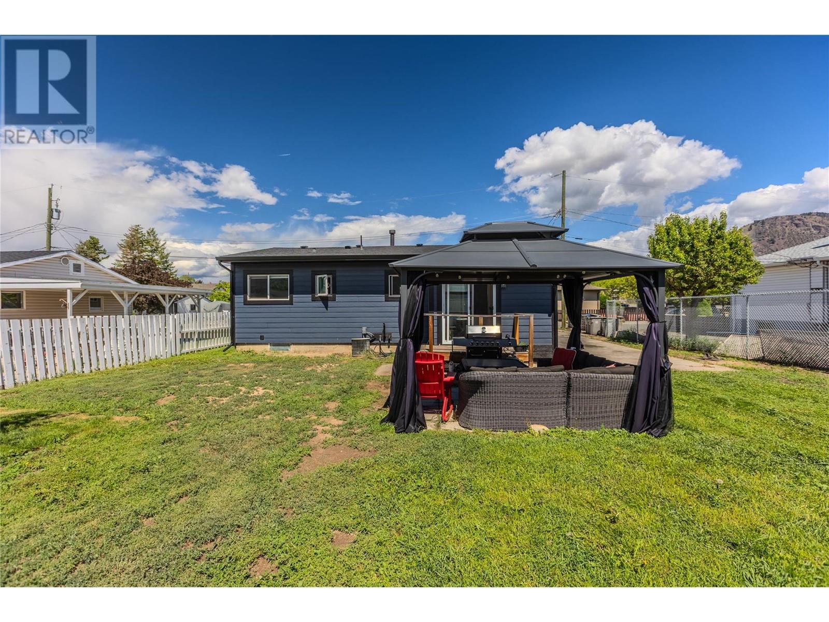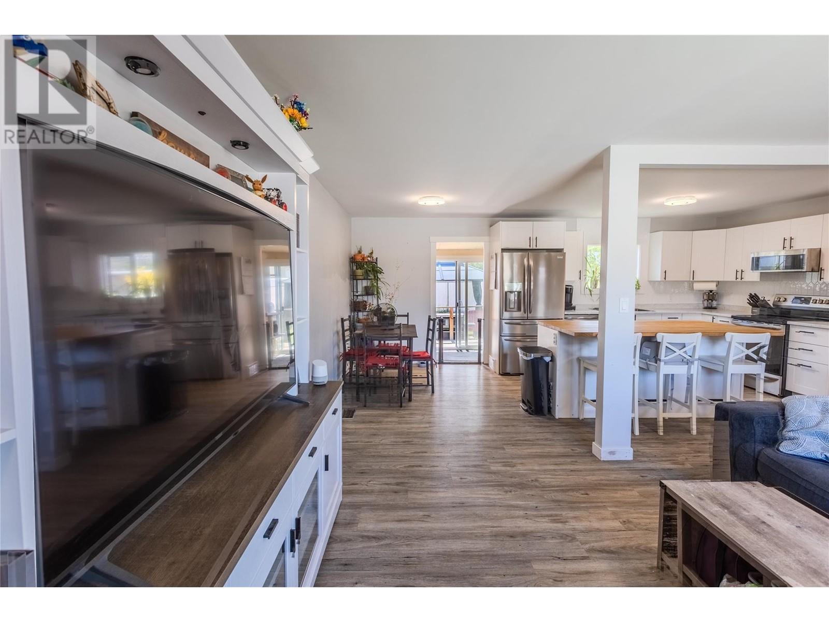4 Bedroom
2 Bathroom
1,405 ft2
Bungalow
Central Air Conditioning
Forced Air, See Remarks
Level
$499,900
Beautifully Updated 4-Bed, 2-Bath Home on a Spacious Flat Lot Welcome to this well-maintained 4-bedroom, 2-bathroom home offering 1,405 sq ft of comfortable living space on a generous 6,000 sq ft flat lot. Ideally located near parks, schools, and public transit, this home blends convenience with modern updates. Enjoy peace of mind with recent upgrades completed over the past few years, including a 4-year-old roof, newer Hardie Plank siding, updated windows, and a 5-year-old furnace. The main floor features a fully renovated kitchen and bathrooms, updated flooring, fresh paint, and stylish trim throughout. Most of the electrical has been upgraded. Central air is older but works great. Step outside to a newer front deck perfect for relaxing, and take advantage of RV parking for your recreational needs. A quality-built 13x12 detached shed at the rear of the property offers excellent storage or potential for a mini workshop. The downstairs space presents an opportunity for a mini renovation—ideal for adding value or creating additional living options. Basement has a seperate entrance off the side of the home. Perfect for creating a future inlaw suite. Book your showing today. (id:46156)
Property Details
|
MLS® Number
|
10349136 |
|
Property Type
|
Single Family |
|
Neigbourhood
|
North Kamloops |
|
Features
|
Level Lot |
|
Parking Space Total
|
2 |
Building
|
Bathroom Total
|
2 |
|
Bedrooms Total
|
4 |
|
Appliances
|
Refrigerator, Dishwasher, Oven, Washer & Dryer |
|
Architectural Style
|
Bungalow |
|
Basement Type
|
Full |
|
Constructed Date
|
1958 |
|
Construction Style Attachment
|
Detached |
|
Cooling Type
|
Central Air Conditioning |
|
Flooring Type
|
Laminate, Other |
|
Heating Type
|
Forced Air, See Remarks |
|
Roof Material
|
Asphalt Shingle |
|
Roof Style
|
Unknown |
|
Stories Total
|
1 |
|
Size Interior
|
1,405 Ft2 |
|
Type
|
House |
|
Utility Water
|
Municipal Water |
Parking
Land
|
Access Type
|
Easy Access |
|
Acreage
|
No |
|
Landscape Features
|
Level |
|
Sewer
|
Municipal Sewage System |
|
Size Irregular
|
0.14 |
|
Size Total
|
0.14 Ac|under 1 Acre |
|
Size Total Text
|
0.14 Ac|under 1 Acre |
|
Zoning Type
|
Unknown |
Rooms
| Level |
Type |
Length |
Width |
Dimensions |
|
Basement |
Bedroom |
|
|
11' x 17' |
|
Basement |
Storage |
|
|
6' x 7' |
|
Basement |
3pc Bathroom |
|
|
Measurements not available |
|
Basement |
Laundry Room |
|
|
7' x 17' |
|
Basement |
Bedroom |
|
|
9' x 14' |
|
Main Level |
Kitchen |
|
|
13' x 12' |
|
Main Level |
Dining Room |
|
|
8' x 11' |
|
Main Level |
Living Room |
|
|
19' x 13' |
|
Main Level |
4pc Bathroom |
|
|
Measurements not available |
|
Main Level |
Bedroom |
|
|
8' x 11' |
|
Main Level |
Primary Bedroom |
|
|
10' x 10' |
https://www.realtor.ca/real-estate/28360102/132-redwood-crescent-kamloops-north-kamloops


