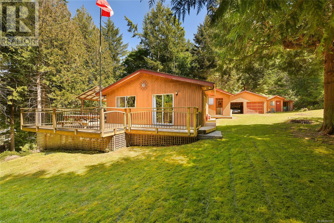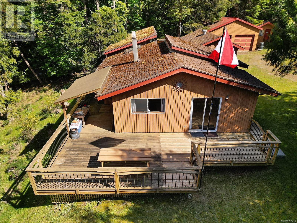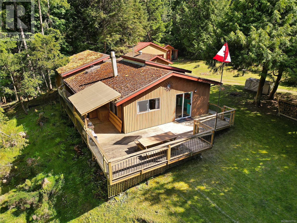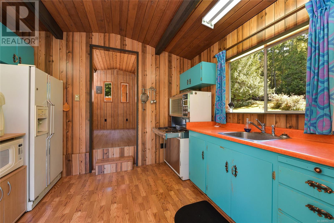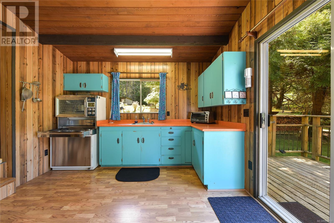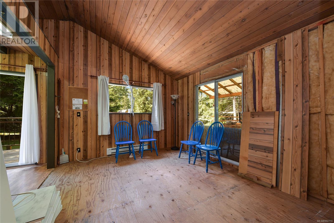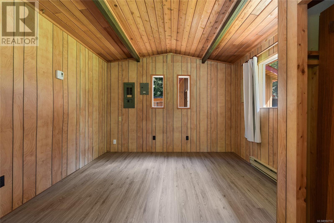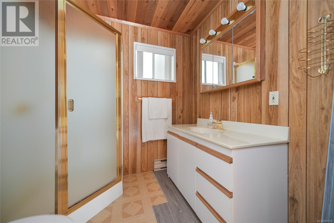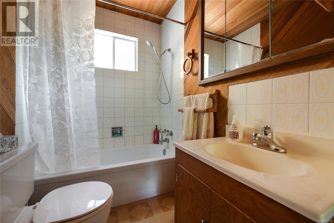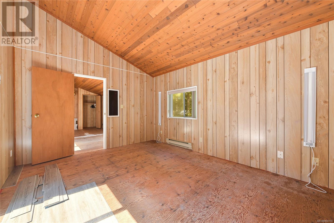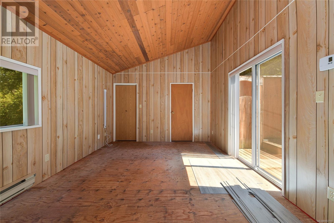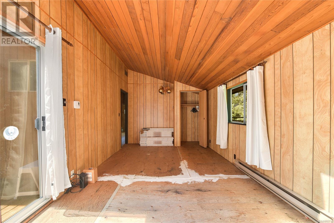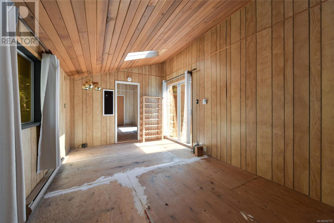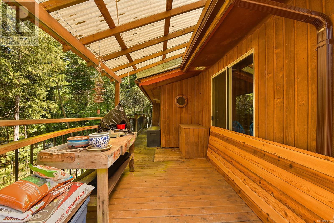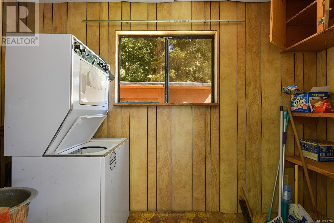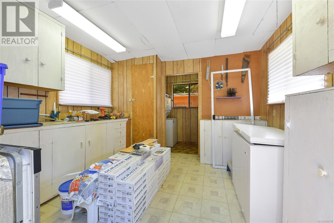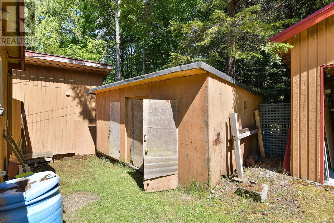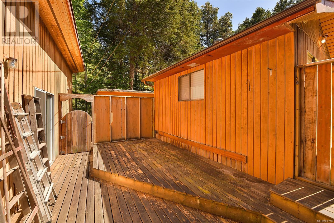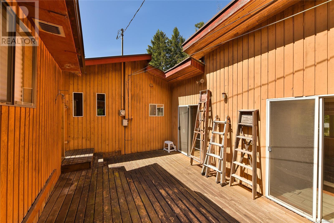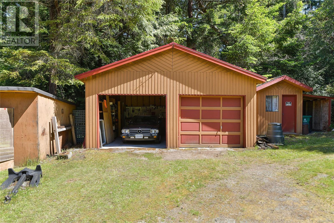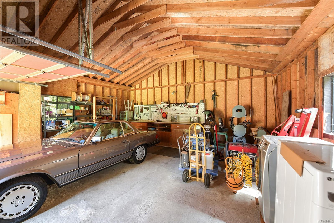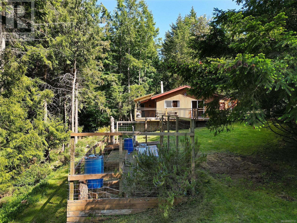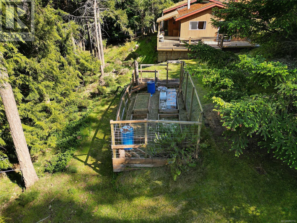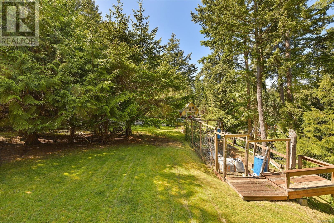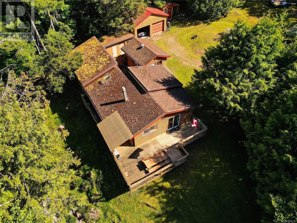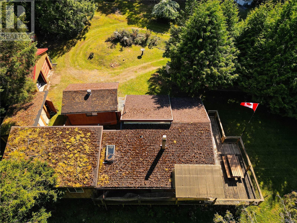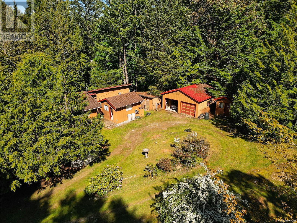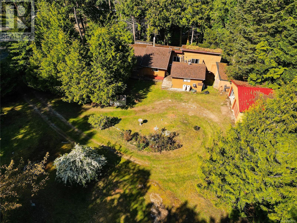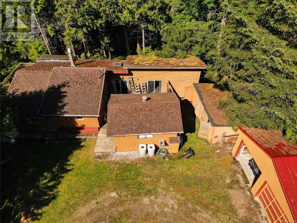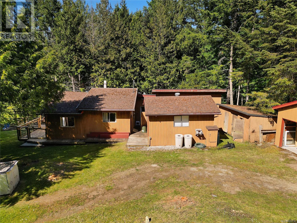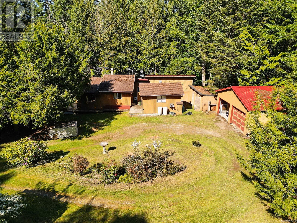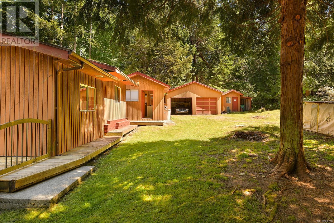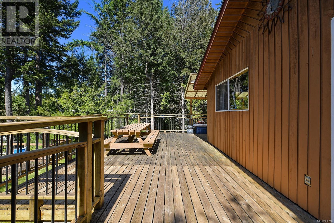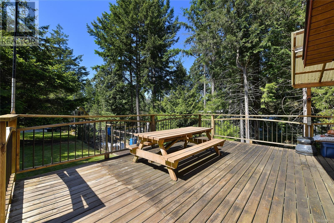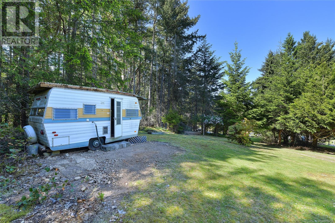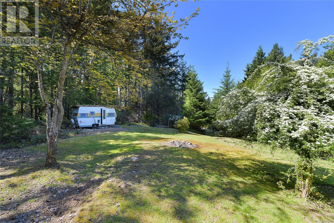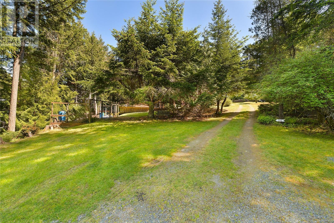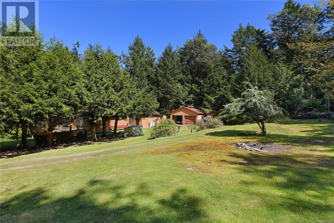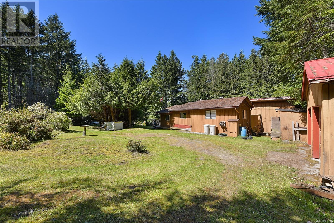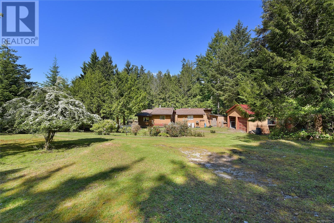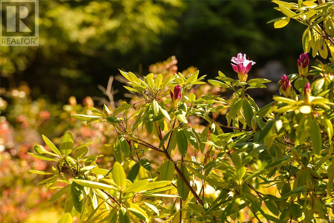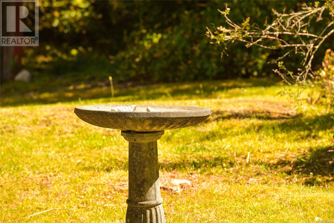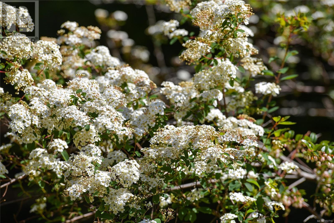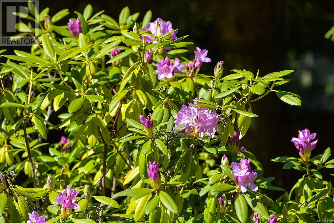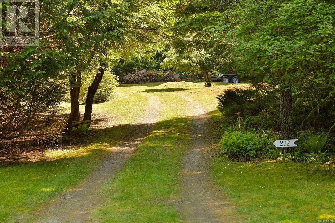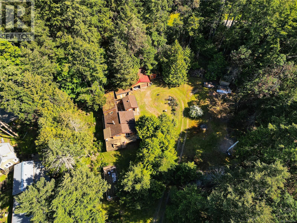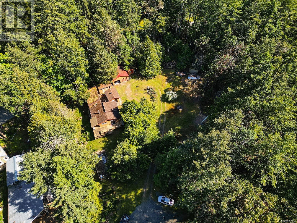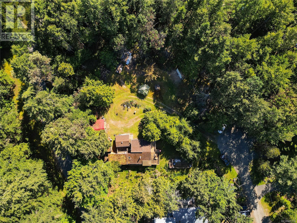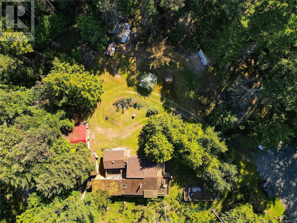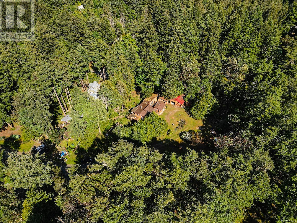212 Cherry Tree Lane Mayne Island, British Columbia V0N 2J1
2 Bedroom
2 Bathroom
1,013 ft2
None
Baseboard Heaters
Acreage
$525,000
Tucked away down a quiet cul de sac is a beautiful, flat, 1.15 acre property with a 1013 sq ft 2 bdrm, 2 bthrm fixer upper. A workshop, double car garage & a few storage buildings will be a help as you are renovating the space into your perfect island cabin. If you like gardening you will enjoy the south western exposure featuring flowering trees, shrubs and a fenced garden. If beachcombing or swimming is your passion, you are walking distance to beaches & Lighthouse Park. Community water, septic system & additional hydro hook up for a trailer are in place. So grab your tool belt & build your own piece of paradise! Come Feel the Magic! (id:46156)
Property Details
| MLS® Number | 992710 |
| Property Type | Single Family |
| Neigbourhood | Mayne Island |
| Features | Cul-de-sac, Southern Exposure, Other |
| Parking Space Total | 6 |
| Plan | Vip16303 |
| Structure | Shed |
Building
| Bathroom Total | 2 |
| Bedrooms Total | 2 |
| Appliances | Refrigerator, Stove, Washer, Dryer |
| Constructed Date | 1972 |
| Cooling Type | None |
| Heating Fuel | Electric |
| Heating Type | Baseboard Heaters |
| Size Interior | 1,013 Ft2 |
| Total Finished Area | 1013 Sqft |
| Type | House |
Land
| Access Type | Road Access |
| Acreage | Yes |
| Size Irregular | 1.15 |
| Size Total | 1.15 Ac |
| Size Total Text | 1.15 Ac |
| Zoning Description | Sr |
| Zoning Type | Residential |
Rooms
| Level | Type | Length | Width | Dimensions |
|---|---|---|---|---|
| Main Level | Bathroom | 7'2 x 6'10 | ||
| Main Level | Primary Bedroom | 15'3 x 11'8 | ||
| Main Level | Living Room | 17'10 x 10'4 | ||
| Main Level | Bathroom | 6'10 x 4'11 | ||
| Main Level | Bedroom | 11'7 x 11'7 | ||
| Main Level | Dining Room | 16'4 x 11'11 | ||
| Main Level | Kitchen | 11'11 x 11'8 |
https://www.realtor.ca/real-estate/28359976/212-cherry-tree-lane-mayne-island-mayne-island


