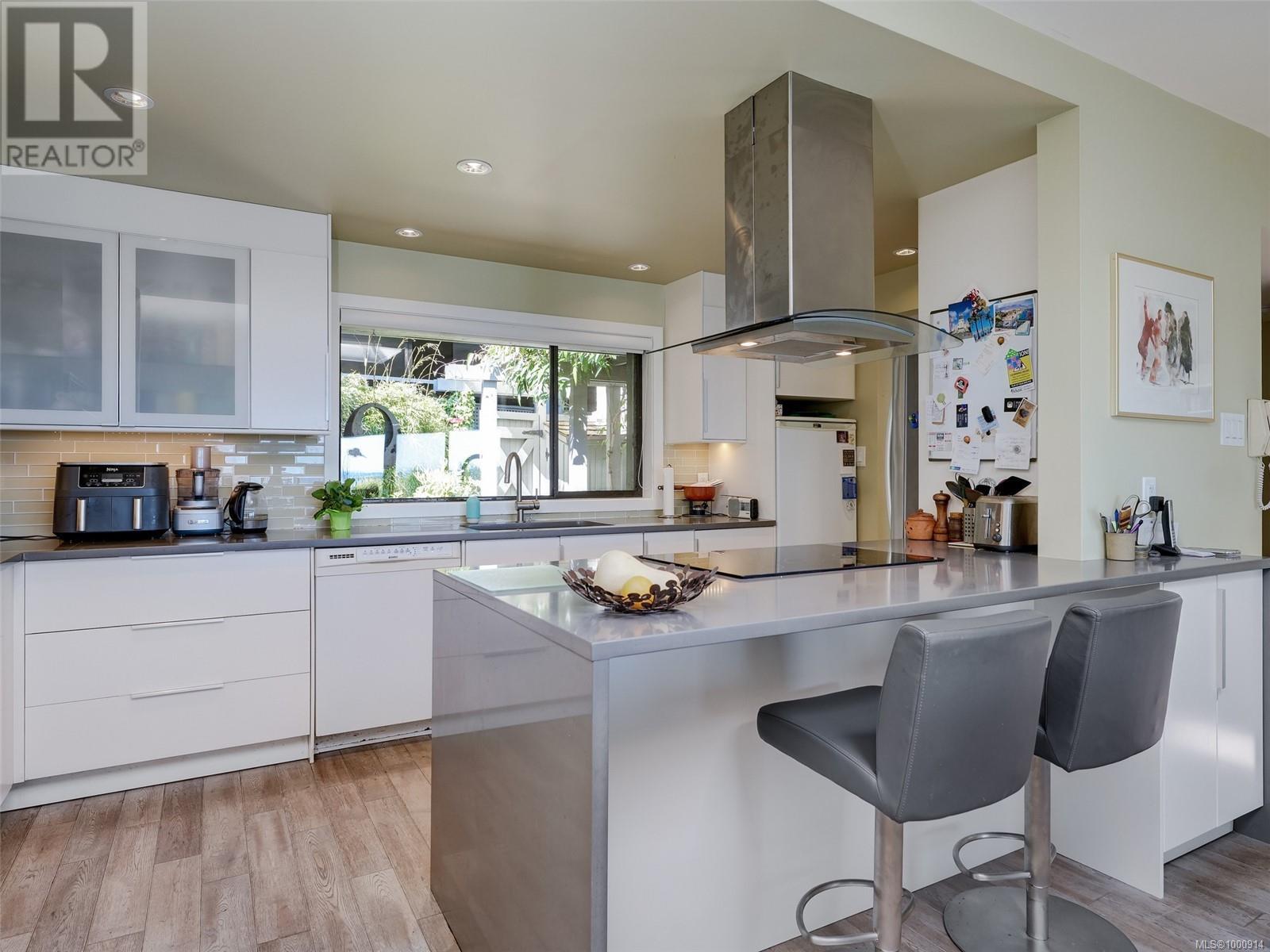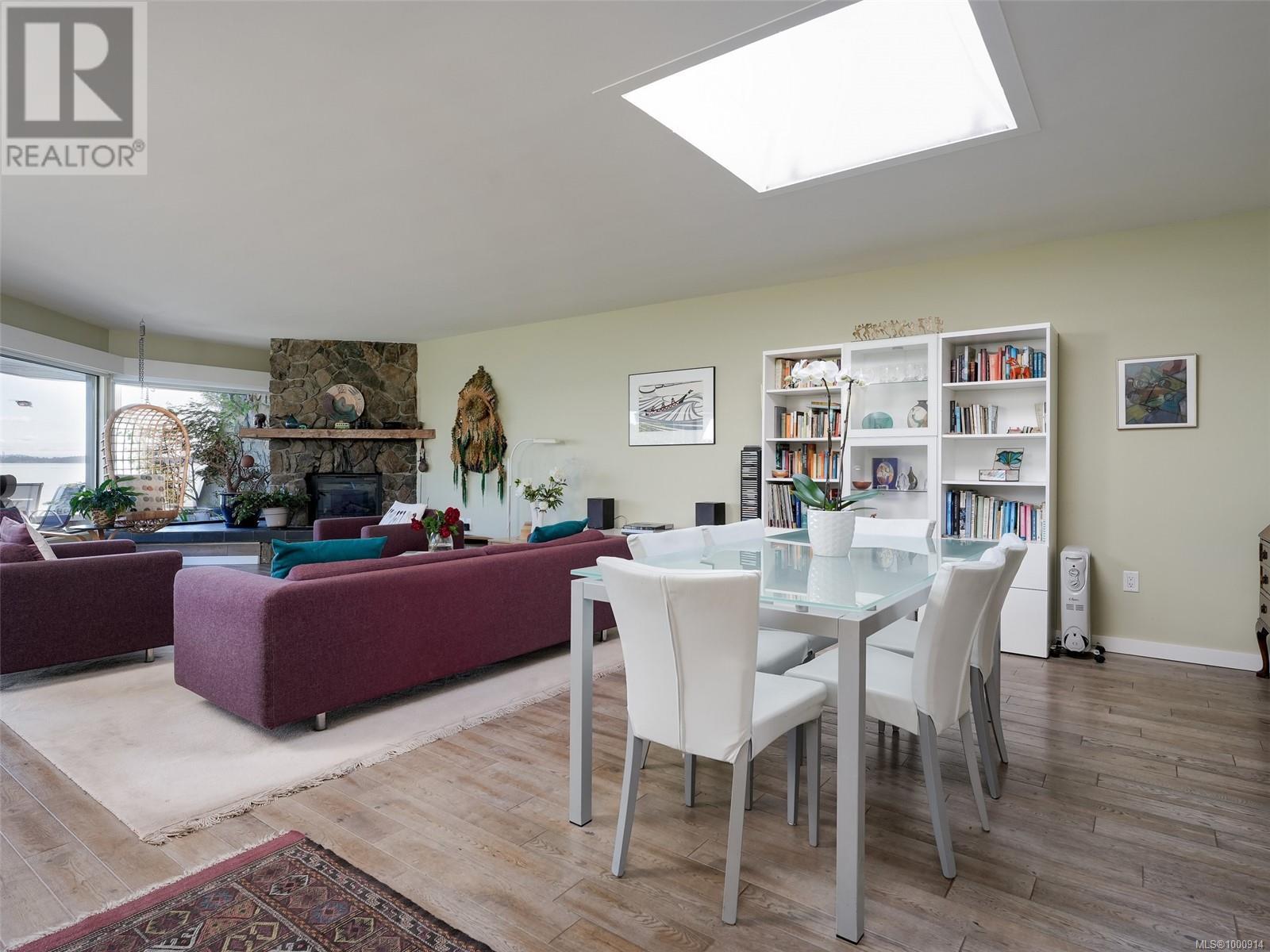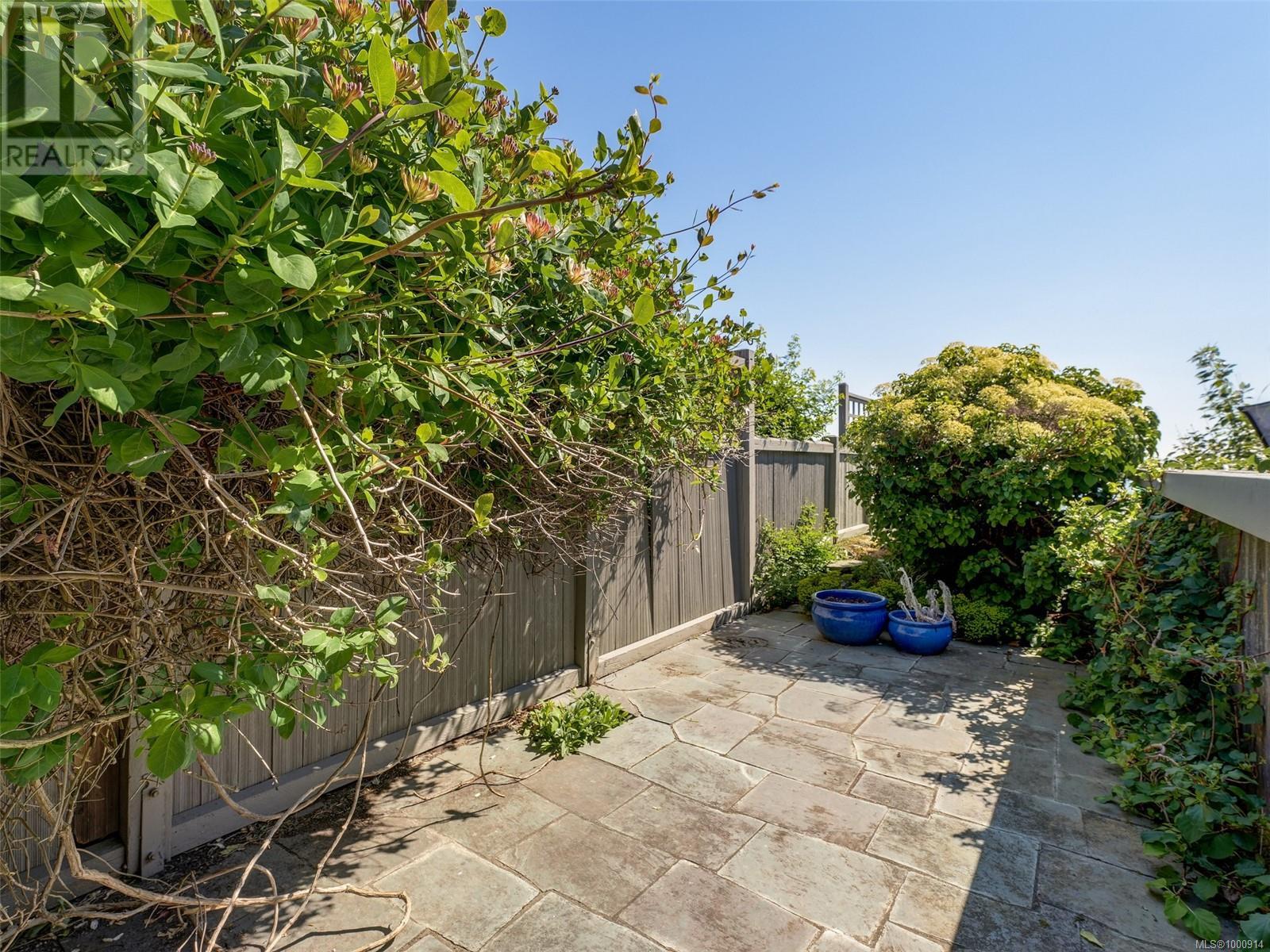101 1211 Beach Dr Oak Bay, British Columbia V8S 2N4
$1,850,000Maintenance,
$864 Monthly
Maintenance,
$864 MonthlySpectacular waterfront one level three bedroom townhouse in the prestigious Twelve Eleven Beach on a quiet no-thru street in South Oak Bay. This unique and elegant end unit townhome has it all..offering ultimate privacy on the water's edge, a lush secret garden oasis, two levels of waterfront terraces and a serene inner garden courtyard perfect for your morning coffee. From the moment you enter this unit you are immediately struck by the dramatic and sweeping ocean views and the abundance of natural light. Significantly renovated in 2016 creating an open concept kitchen, dining room is accented with a large skylight and the spacious living room features a stone fireplace. This 19 unit, concrete & steel building has secure underground parking, kayak & bike storage, storage locker, pet friendly and has it's own private beach! Only a short stroll to the Oak Bay Marina, Victoria Golf Club and the Oak Bay Village. A truly magical west coast lifestyle offering! (id:46156)
Property Details
| MLS® Number | 1000914 |
| Property Type | Single Family |
| Neigbourhood | South Oak Bay |
| Community Name | Twelve Eleven Beach |
| Community Features | Pets Allowed With Restrictions, Age Restrictions |
| Features | Cul-de-sac, Private Setting, Irregular Lot Size, Other, Marine Oriented |
| Parking Space Total | 1 |
| Plan | Vis108 |
| Structure | Workshop, Patio(s) |
| View Type | Mountain View, Ocean View |
| Water Front Type | Waterfront On Ocean |
Building
| Bathroom Total | 2 |
| Bedrooms Total | 3 |
| Architectural Style | Westcoast |
| Constructed Date | 1973 |
| Cooling Type | None |
| Fireplace Present | Yes |
| Fireplace Total | 1 |
| Heating Fuel | Electric |
| Heating Type | Baseboard Heaters |
| Size Interior | 1,576 Ft2 |
| Total Finished Area | 1576 Sqft |
| Type | Row / Townhouse |
Land
| Acreage | No |
| Size Irregular | 1919 |
| Size Total | 1919 Sqft |
| Size Total Text | 1919 Sqft |
| Zoning Type | Residential |
Rooms
| Level | Type | Length | Width | Dimensions |
|---|---|---|---|---|
| Main Level | Patio | 40 ft | 9 ft | 40 ft x 9 ft |
| Main Level | Patio | 14 ft | 9 ft | 14 ft x 9 ft |
| Main Level | Patio | 20 ft | 10 ft | 20 ft x 10 ft |
| Main Level | Bathroom | 4-Piece | ||
| Main Level | Ensuite | 3-Piece | ||
| Main Level | Bedroom | 13 ft | 8 ft | 13 ft x 8 ft |
| Main Level | Bedroom | 15 ft | 11 ft | 15 ft x 11 ft |
| Main Level | Primary Bedroom | 13 ft | 13 ft | 13 ft x 13 ft |
| Main Level | Kitchen | 16 ft | 8 ft | 16 ft x 8 ft |
| Main Level | Dining Room | 19 ft | 10 ft | 19 ft x 10 ft |
| Main Level | Living Room | 19 ft | 19 ft | 19 ft x 19 ft |
| Main Level | Entrance | 8 ft | 8 ft | 8 ft x 8 ft |
https://www.realtor.ca/real-estate/28359620/101-1211-beach-dr-oak-bay-south-oak-bay






































