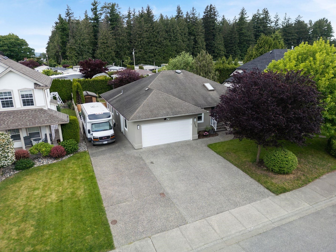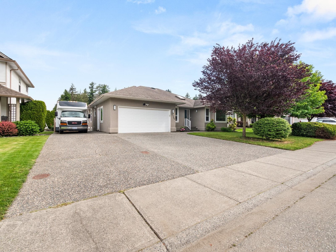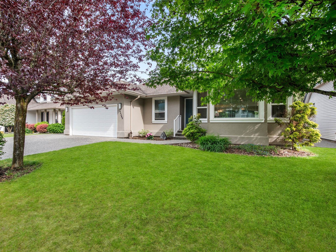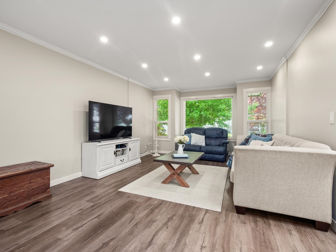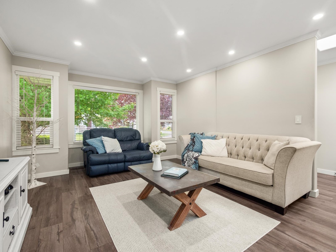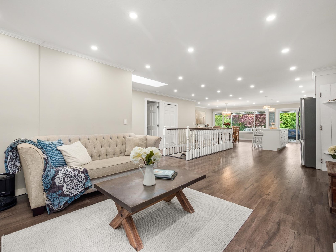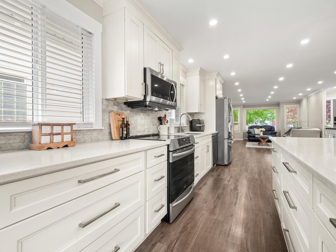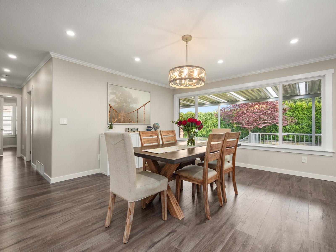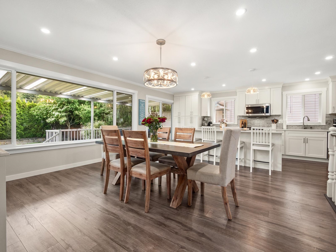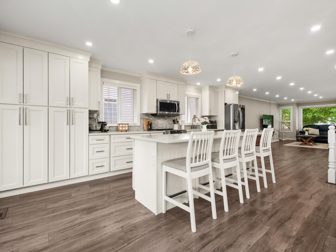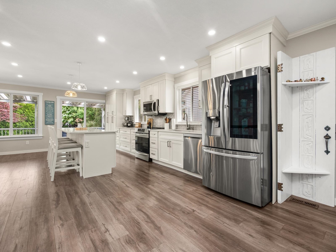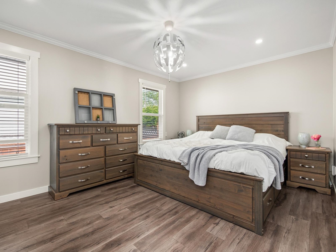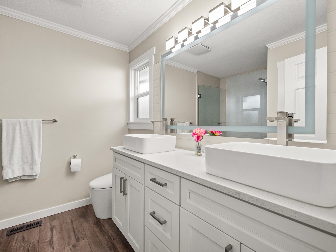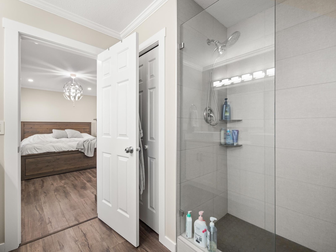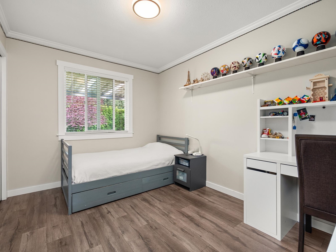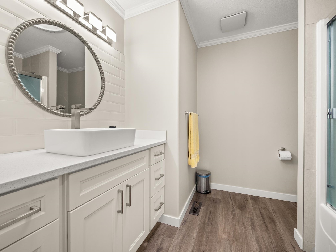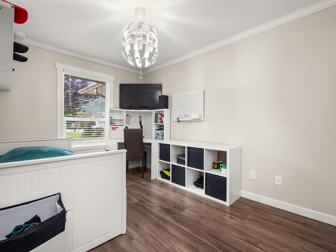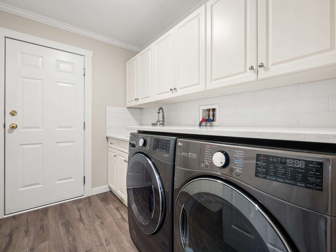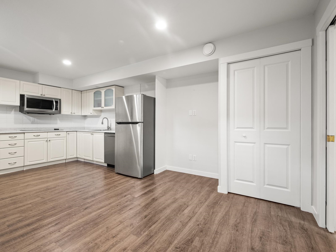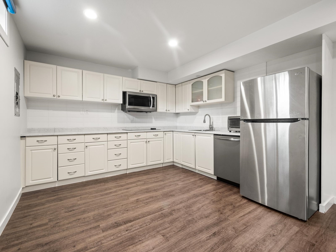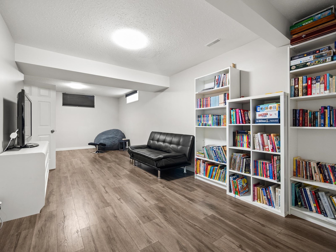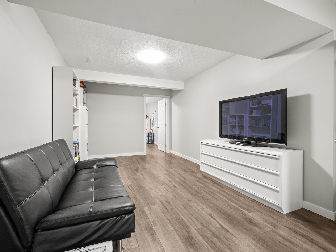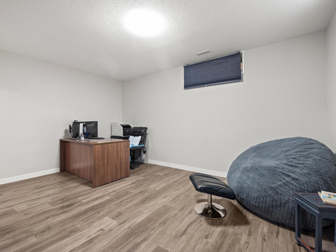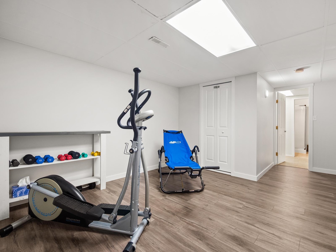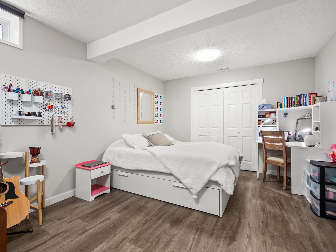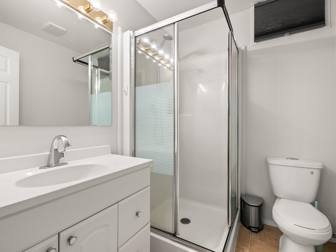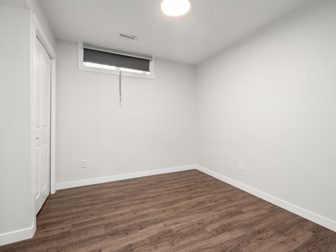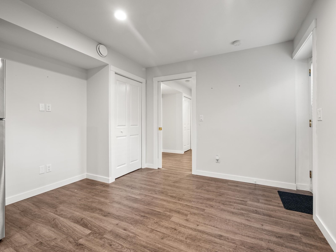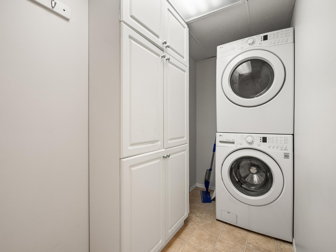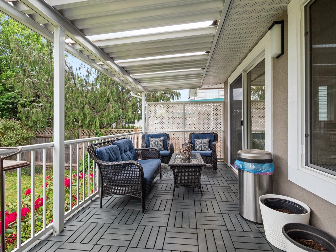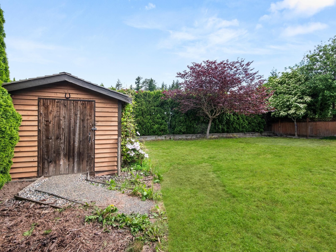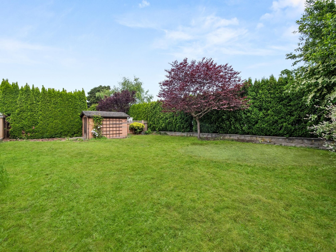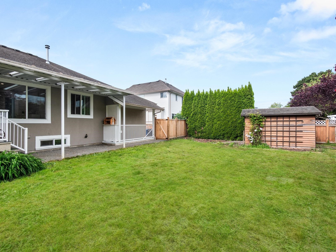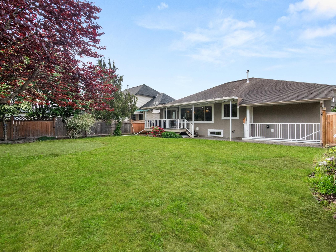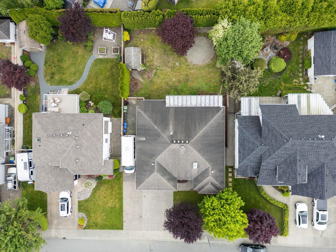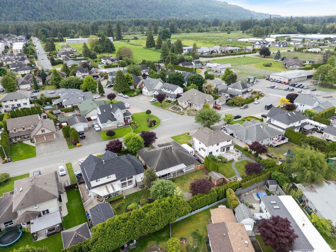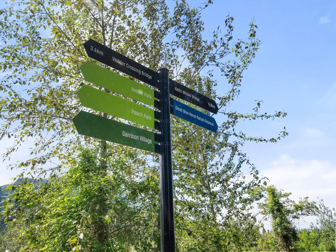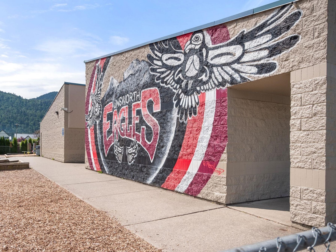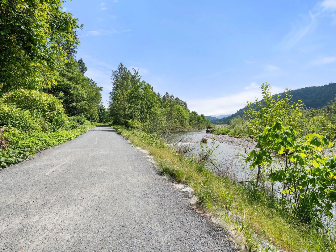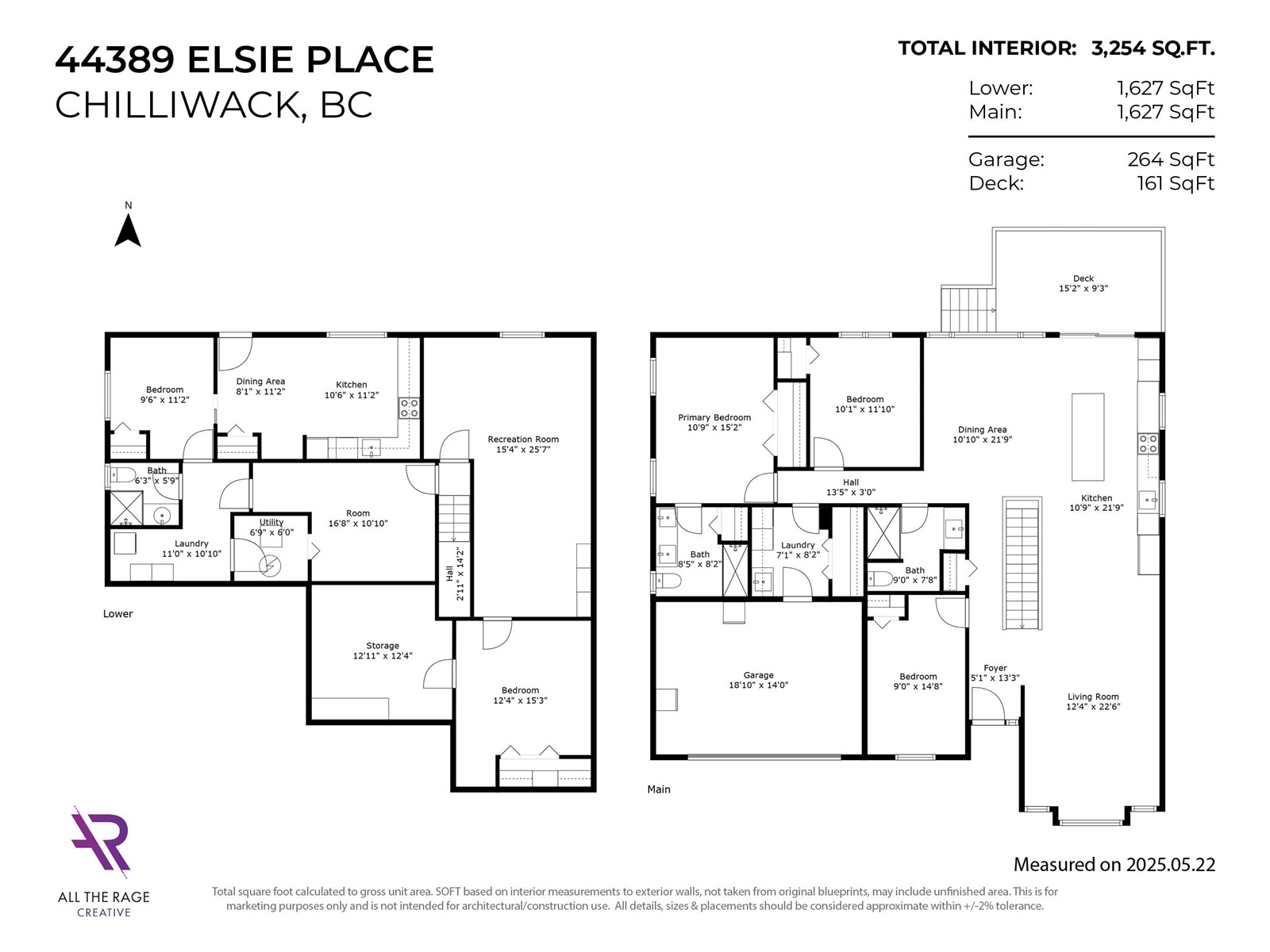5 Bedroom
3 Bathroom
3,254 ft2
Central Air Conditioning
Forced Air
$1,449,700
4 Bed (poss. 6 BED) + 3 Bath FULLY renovated, and move in ready. STUNNING Luxury Rancher w/ peaceful large yard for the whole family in Beautiful location of Sardis South. 3 LARGE Beds on MAIN, and fully finished Bsmnt 2 Bed suite (1 bed no window) w/ separate entrance; AND separate area for in-law suite or family recreation. High end finishings like laminate flooring from Germany, SS appliances, Quartz Counters, Windows replaced 2021, FULL Reno 2021/2022 (including paint inside & exterior, flooring, new appliances, kitchen & bathrooms, energy efficient high end lighting etc...) RV parking AND double garage. Close to schools, Vedder Trails, Shopping and more, quiet and friendly neighbourhood, you can't ask for more! (id:46156)
Property Details
|
MLS® Number
|
R3006344 |
|
Property Type
|
Single Family |
Building
|
Bathroom Total
|
3 |
|
Bedrooms Total
|
5 |
|
Amenities
|
Laundry - In Suite |
|
Appliances
|
Washer, Dryer, Refrigerator, Stove, Dishwasher |
|
Basement Type
|
Full |
|
Constructed Date
|
1997 |
|
Construction Style Attachment
|
Detached |
|
Cooling Type
|
Central Air Conditioning |
|
Heating Type
|
Forced Air |
|
Stories Total
|
2 |
|
Size Interior
|
3,254 Ft2 |
|
Type
|
House |
Parking
Land
|
Acreage
|
No |
|
Size Frontage
|
65 Ft |
|
Size Irregular
|
7840 |
|
Size Total
|
7840 Sqft |
|
Size Total Text
|
7840 Sqft |
Rooms
| Level |
Type |
Length |
Width |
Dimensions |
|
Lower Level |
Bedroom 3 |
11 ft ,8 in |
11 ft ,3 in |
11 ft ,8 in x 11 ft ,3 in |
|
Lower Level |
Recreational, Games Room |
15 ft ,3 in |
25 ft ,7 in |
15 ft ,3 in x 25 ft ,7 in |
|
Lower Level |
Kitchen |
10 ft ,5 in |
11 ft ,2 in |
10 ft ,5 in x 11 ft ,2 in |
|
Lower Level |
Dining Room |
8 ft ,3 in |
11 ft ,2 in |
8 ft ,3 in x 11 ft ,2 in |
|
Lower Level |
Bedroom 5 |
9 ft ,5 in |
11 ft ,2 in |
9 ft ,5 in x 11 ft ,2 in |
|
Lower Level |
Laundry Room |
11 ft ,8 in |
10 ft ,1 in |
11 ft ,8 in x 10 ft ,1 in |
|
Lower Level |
Utility Room |
6 ft ,7 in |
6 ft |
6 ft ,7 in x 6 ft |
|
Lower Level |
Storage |
12 ft ,9 in |
12 ft ,4 in |
12 ft ,9 in x 12 ft ,4 in |
|
Lower Level |
Den |
12 ft ,3 in |
15 ft ,3 in |
12 ft ,3 in x 15 ft ,3 in |
|
Lower Level |
Den |
16 ft ,6 in |
10 ft ,1 in |
16 ft ,6 in x 10 ft ,1 in |
|
Main Level |
Living Room |
12 ft ,3 in |
22 ft ,6 in |
12 ft ,3 in x 22 ft ,6 in |
|
Main Level |
Kitchen |
10 ft ,7 in |
21 ft ,9 in |
10 ft ,7 in x 21 ft ,9 in |
|
Main Level |
Dining Room |
10 ft ,8 in |
21 ft ,9 in |
10 ft ,8 in x 21 ft ,9 in |
|
Main Level |
Bedroom 2 |
10 ft ,3 in |
11 ft ,1 in |
10 ft ,3 in x 11 ft ,1 in |
|
Main Level |
Primary Bedroom |
10 ft ,7 in |
15 ft ,2 in |
10 ft ,7 in x 15 ft ,2 in |
|
Main Level |
Laundry Room |
7 ft ,3 in |
8 ft ,2 in |
7 ft ,3 in x 8 ft ,2 in |
|
Main Level |
Bedroom 4 |
9 ft |
14 ft ,8 in |
9 ft x 14 ft ,8 in |
|
Main Level |
Laundry Room |
7 ft ,3 in |
8 ft ,2 in |
7 ft ,3 in x 8 ft ,2 in |
https://www.realtor.ca/real-estate/28359282/44389-elsie-place-sardis-south-chilliwack


