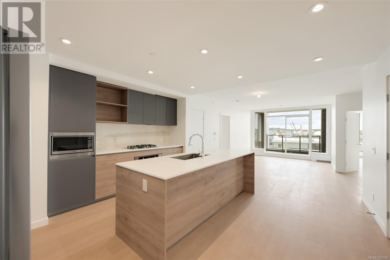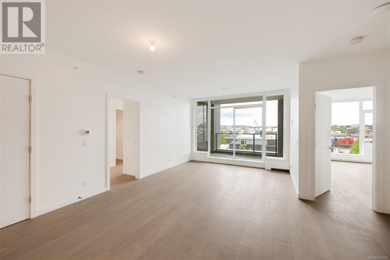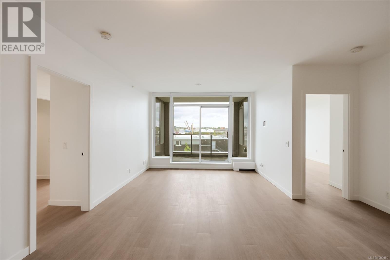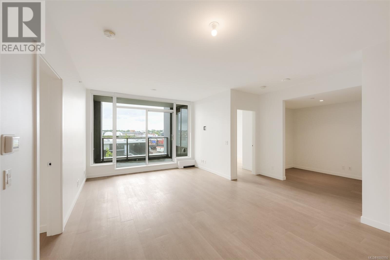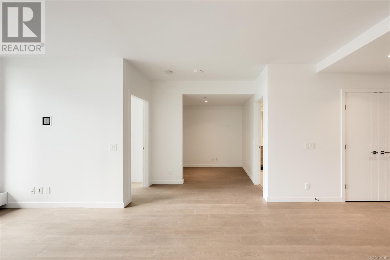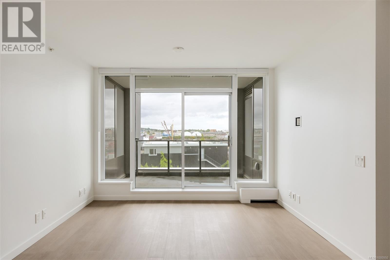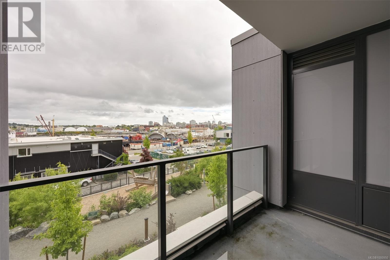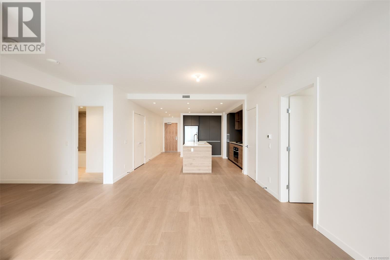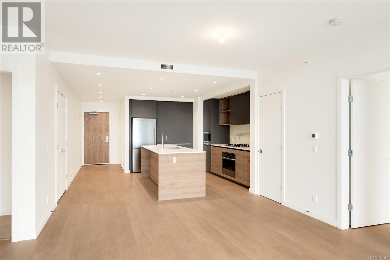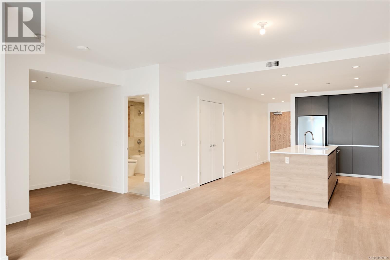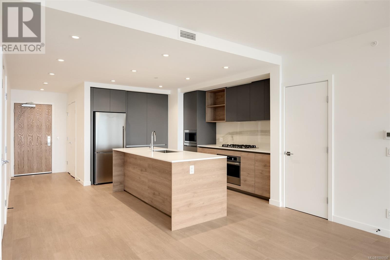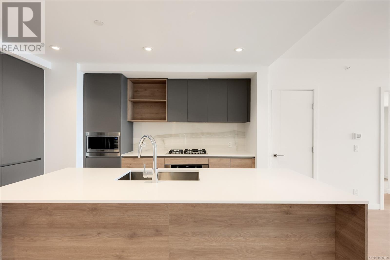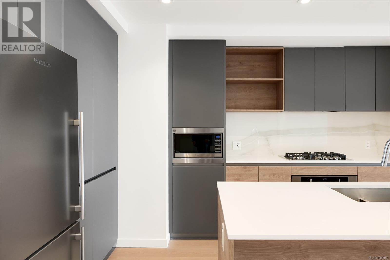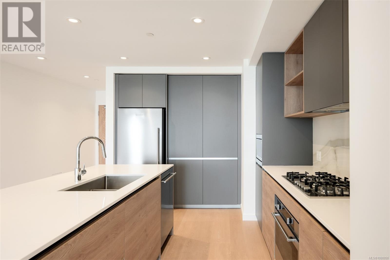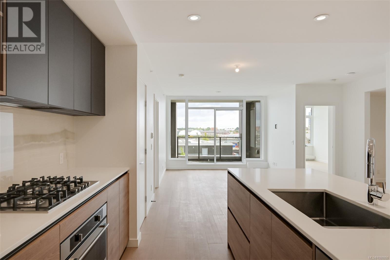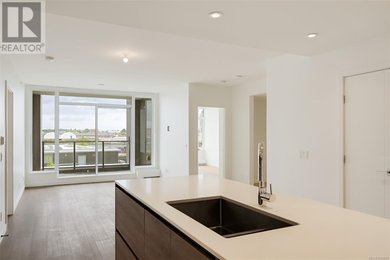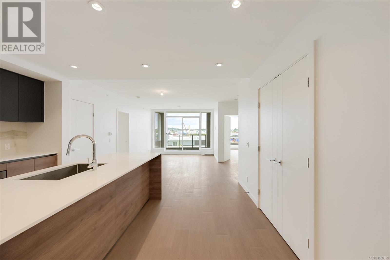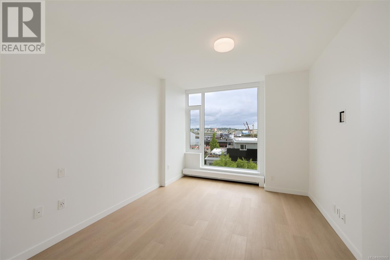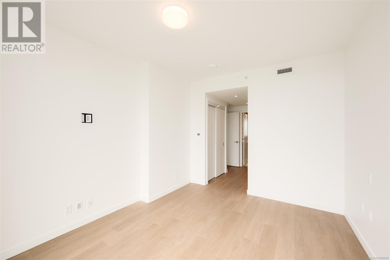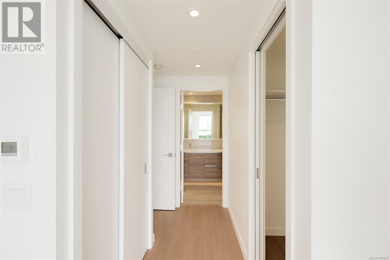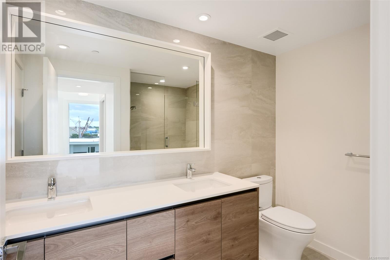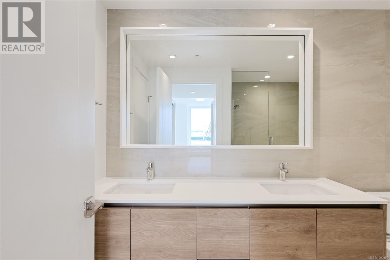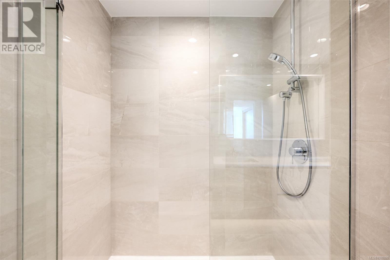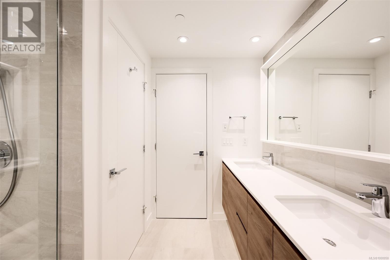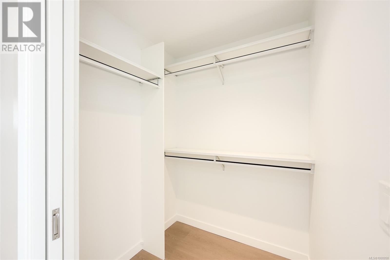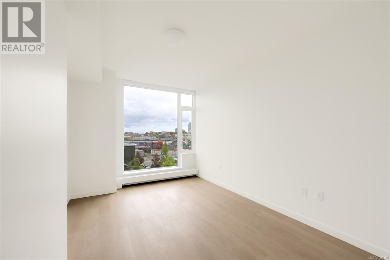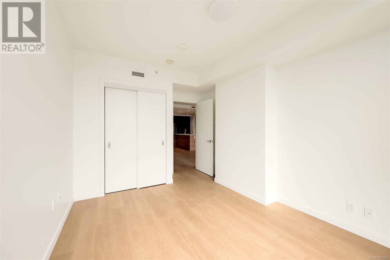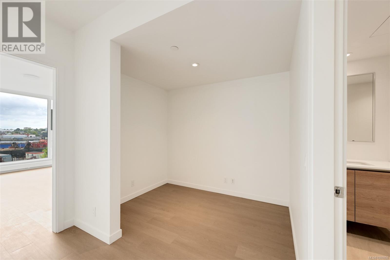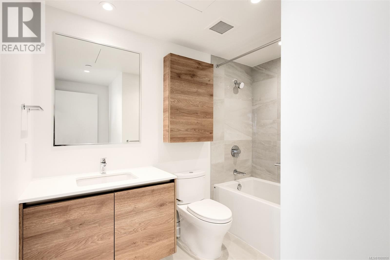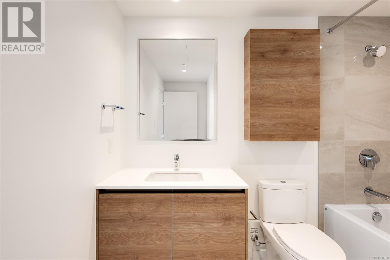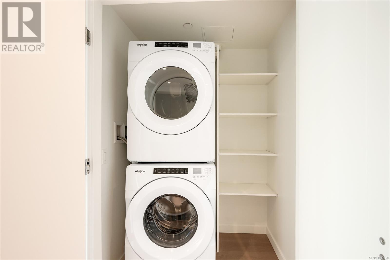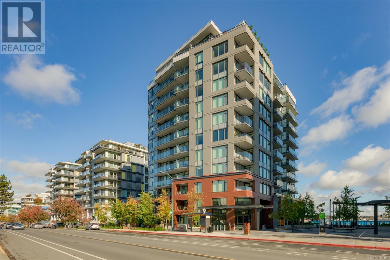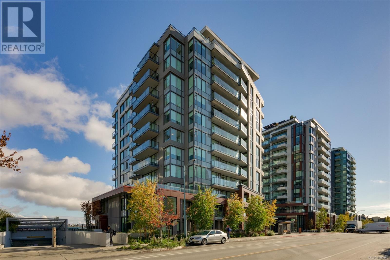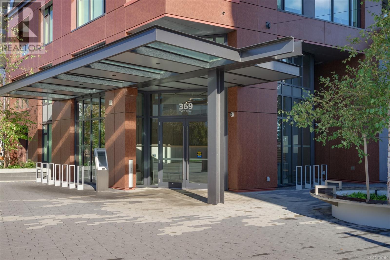2 Bedroom
2 Bathroom
1,325 ft2
None
Hot Water
$919,900Maintenance,
$674.02 Monthly
BRAND NEW. Price INCLUDES GST. Welcome to 369 Tyee, a 12-storey, concrete building recently completed and built by Bosa Development. Designed with livability in mind, this 2 Bed + 2 Bath + open DEN offers 1,182 sq.ft of living space. The entertainment sized kitchen features Stosa Italian Cabinetry, Quartz Counters, and single slab backsplash. Pair it with high-end appliances: Blomberg Fridge, Dishwasher, Fulgor Milano Oven and Gas Cooktop. This home has separated bedrooms, offering a spacious main bedroom with a walk in closet and 4 piece ensuite. An abundance of storage, including full height pantries, pantry closet, and storage closet. Resident exclusive amenities include a rooftop patio with BBQ's, dining and gas fire pit, an equipped fitness facility, social lounge, pet wash room, and bike tuning station. Spanning 15 acres along the Upper Harbour, where Vic West meets downtown Victoria. (id:46156)
Property Details
|
MLS® Number
|
1000950 |
|
Property Type
|
Single Family |
|
Neigbourhood
|
Victoria West |
|
Community Features
|
Pets Allowed, Family Oriented |
|
Features
|
Central Location, Park Setting, See Remarks, Other, Marine Oriented |
|
Parking Space Total
|
1 |
|
Plan
|
Eps9197 |
|
View Type
|
City View, Mountain View, Ocean View |
Building
|
Bathroom Total
|
2 |
|
Bedrooms Total
|
2 |
|
Constructed Date
|
2023 |
|
Cooling Type
|
None |
|
Fire Protection
|
Fire Alarm System, Sprinkler System-fire |
|
Heating Type
|
Hot Water |
|
Size Interior
|
1,325 Ft2 |
|
Total Finished Area
|
1182 Sqft |
|
Type
|
Apartment |
Parking
Land
|
Acreage
|
No |
|
Size Irregular
|
1182 |
|
Size Total
|
1182 Sqft |
|
Size Total Text
|
1182 Sqft |
|
Zoning Type
|
Residential |
Rooms
| Level |
Type |
Length |
Width |
Dimensions |
|
Main Level |
Den |
6 ft |
8 ft |
6 ft x 8 ft |
|
Main Level |
Bedroom |
10 ft |
13 ft |
10 ft x 13 ft |
|
Main Level |
Ensuite |
|
|
4-Piece |
|
Main Level |
Balcony |
11 ft |
13 ft |
11 ft x 13 ft |
|
Main Level |
Living Room |
12 ft |
19 ft |
12 ft x 19 ft |
|
Main Level |
Bathroom |
|
|
4-Piece |
|
Main Level |
Kitchen |
|
|
9' x 10' |
|
Main Level |
Bedroom |
|
|
10' x 12' |
https://www.realtor.ca/real-estate/28359271/103-369-tyee-rd-victoria-victoria-west


