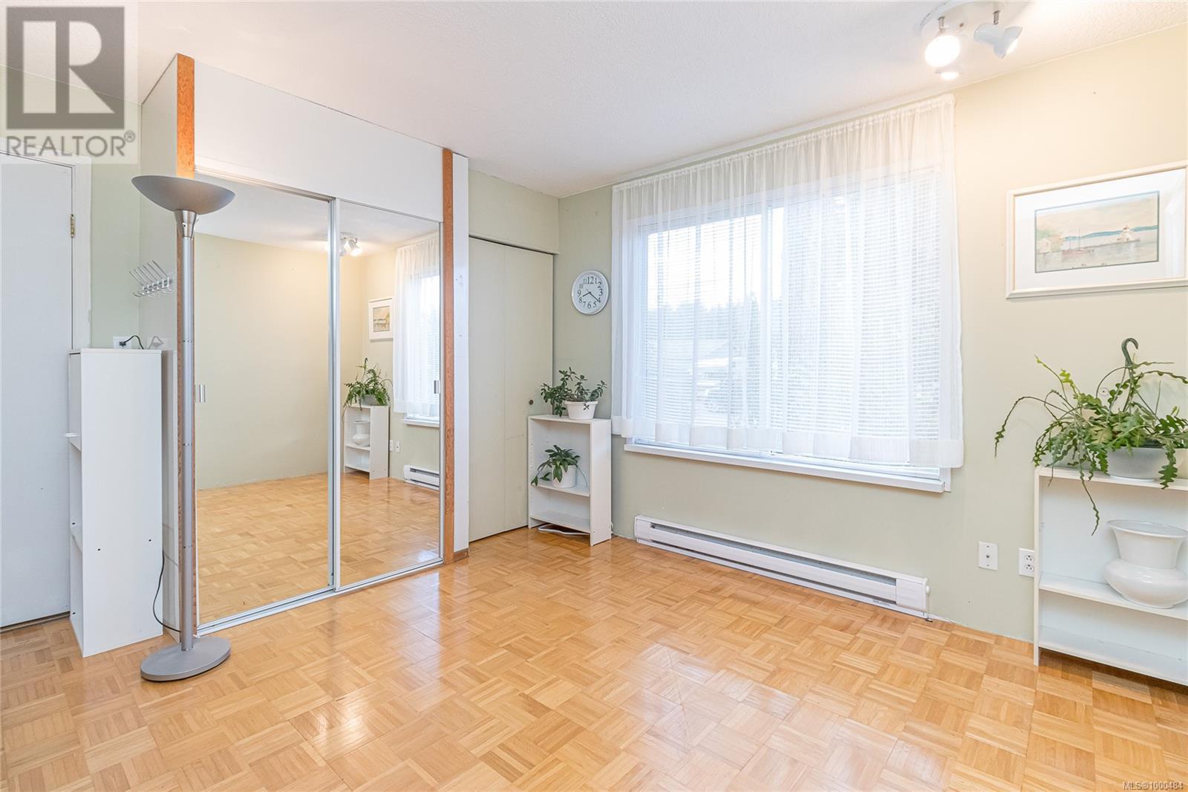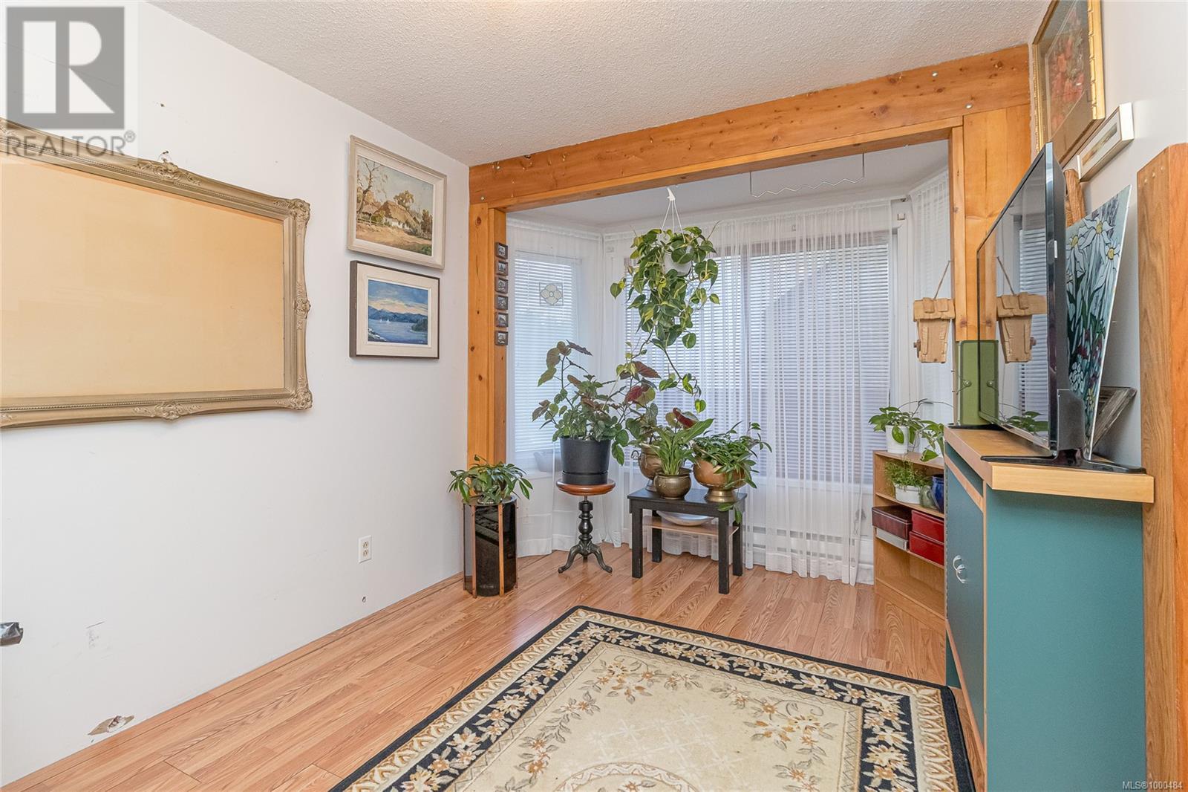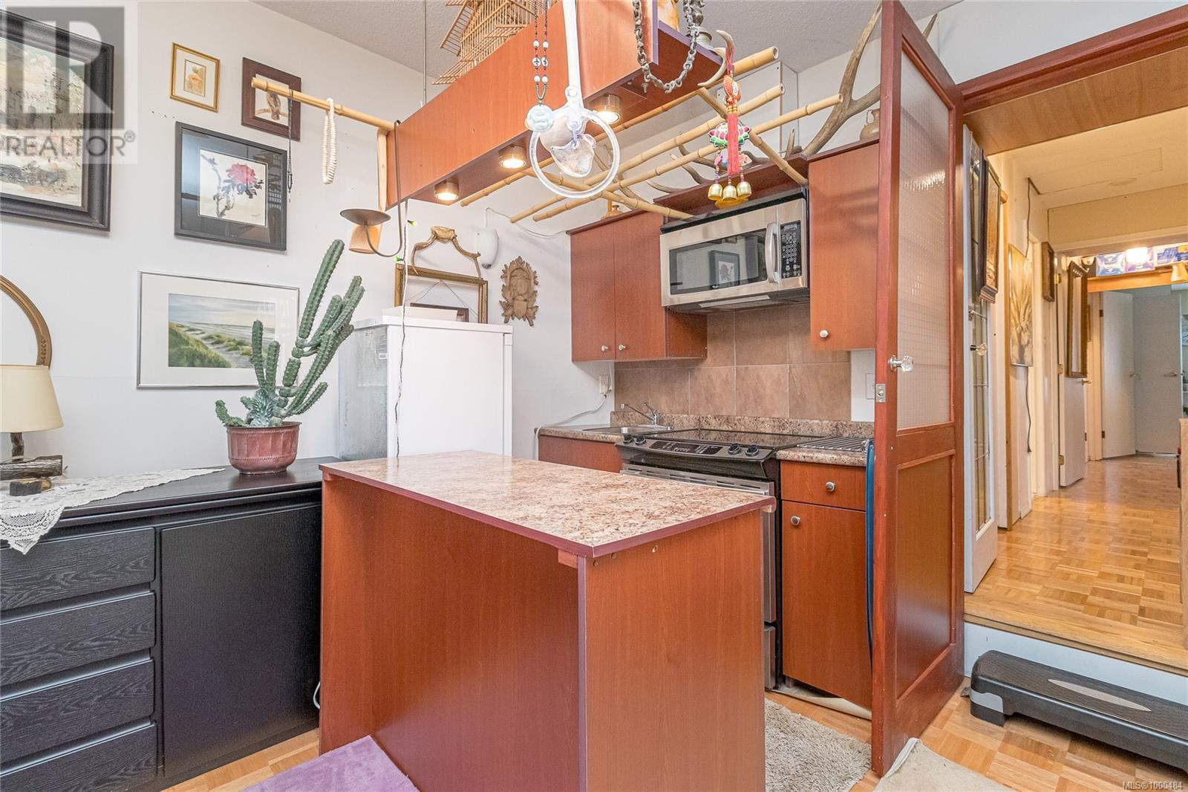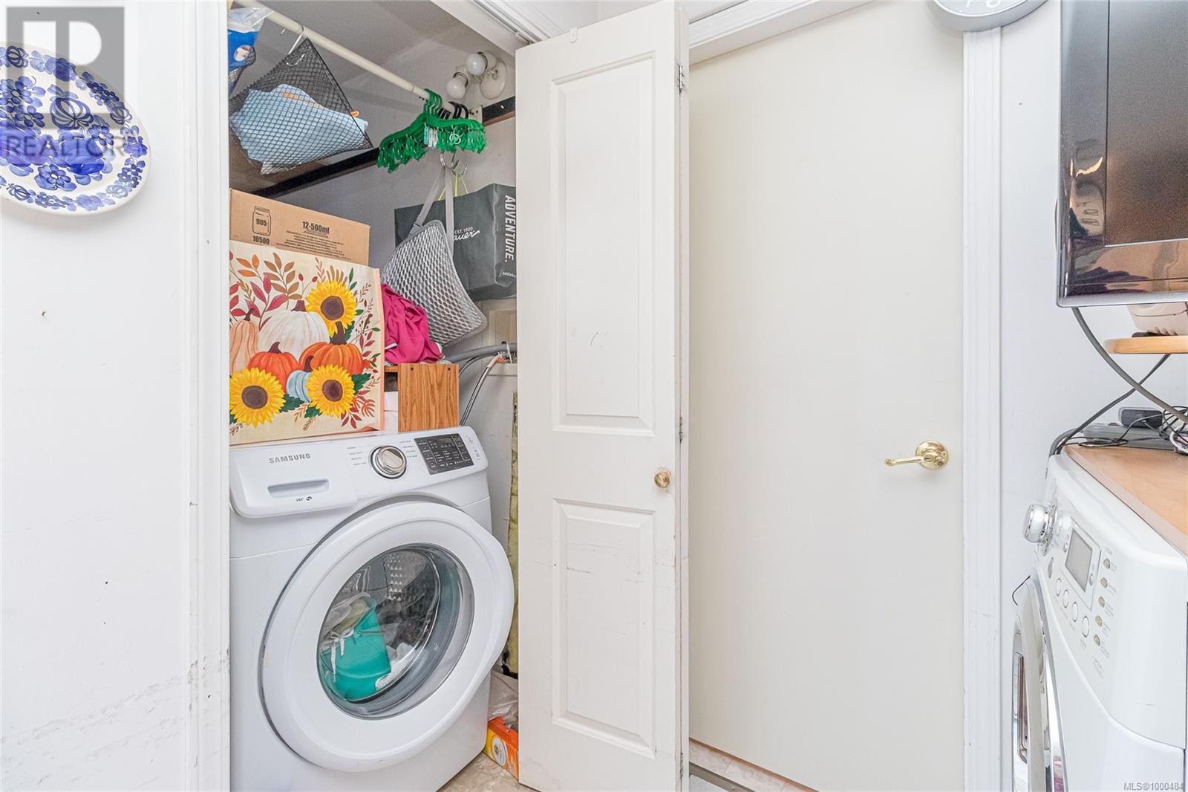3 Bedroom
3 Bathroom
1,907 ft2
Contemporary
Fireplace
None
Baseboard Heaters
$687,000
Rancher on Sub dividable Corner Lot with Inlaw Suite – A Rare Opportunity! Welcome to this bright and sunny 3-bedroom, 3-bath rancher, ideally situated on a spacious 1/3 acre corner lot with R5 zoning—offering potential for multi-family subdivision or future development. With access from two roads and ample parking for vehicles, boats, or an RV, this property provides flexibility and room to grow. This well-laid-out one-level home features generous living spaces, loads of natural light, and a functional floor plan that could benefit from some cosmetic updating. A separate inlaw suite area—complete with its own kitchen—adds versatility for extended family or guests. (id:46156)
Property Details
|
MLS® Number
|
1000484 |
|
Property Type
|
Single Family |
|
Neigbourhood
|
Uplands |
|
Features
|
Level Lot, Corner Site, Other, Pie |
|
Parking Space Total
|
3 |
|
Plan
|
32186 |
|
Structure
|
Shed |
Building
|
Bathroom Total
|
3 |
|
Bedrooms Total
|
3 |
|
Architectural Style
|
Contemporary |
|
Constructed Date
|
1980 |
|
Cooling Type
|
None |
|
Fireplace Present
|
Yes |
|
Fireplace Total
|
1 |
|
Heating Fuel
|
Wood |
|
Heating Type
|
Baseboard Heaters |
|
Size Interior
|
1,907 Ft2 |
|
Total Finished Area
|
1907 Sqft |
|
Type
|
House |
Parking
Land
|
Access Type
|
Road Access |
|
Acreage
|
No |
|
Size Irregular
|
13713 |
|
Size Total
|
13713 Sqft |
|
Size Total Text
|
13713 Sqft |
|
Zoning Description
|
R5 |
|
Zoning Type
|
Residential |
Rooms
| Level |
Type |
Length |
Width |
Dimensions |
|
Main Level |
Kitchen |
|
|
6'4 x 6'10 |
|
Main Level |
Den |
|
|
11'3 x 7'8 |
|
Main Level |
Living Room |
|
|
12'9 x 13'2 |
|
Main Level |
Other |
|
|
5'9 x 3'10 |
|
Main Level |
Other |
|
|
21'2 x 3'0 |
|
Main Level |
Bedroom |
|
|
12'11 x 8'8 |
|
Main Level |
Other |
|
|
4'10 x 7'6 |
|
Main Level |
Entrance |
|
|
5' x 7' |
|
Main Level |
Bedroom |
|
|
12'7 x 9'0 |
|
Main Level |
Primary Bedroom |
|
|
10'10 x 12'4 |
|
Main Level |
Dining Room |
|
|
13'11 x 13'1 |
|
Main Level |
Kitchen |
|
|
10'0 x 19'1 |
|
Main Level |
Living Room |
|
|
13'11 x 15'1 |
|
Main Level |
Bathroom |
|
|
4-Piece |
|
Main Level |
Bathroom |
|
|
4-Piece |
|
Main Level |
Bathroom |
|
|
3-Piece |
https://www.realtor.ca/real-estate/28358700/4205-uplands-dr-nanaimo-uplands














































