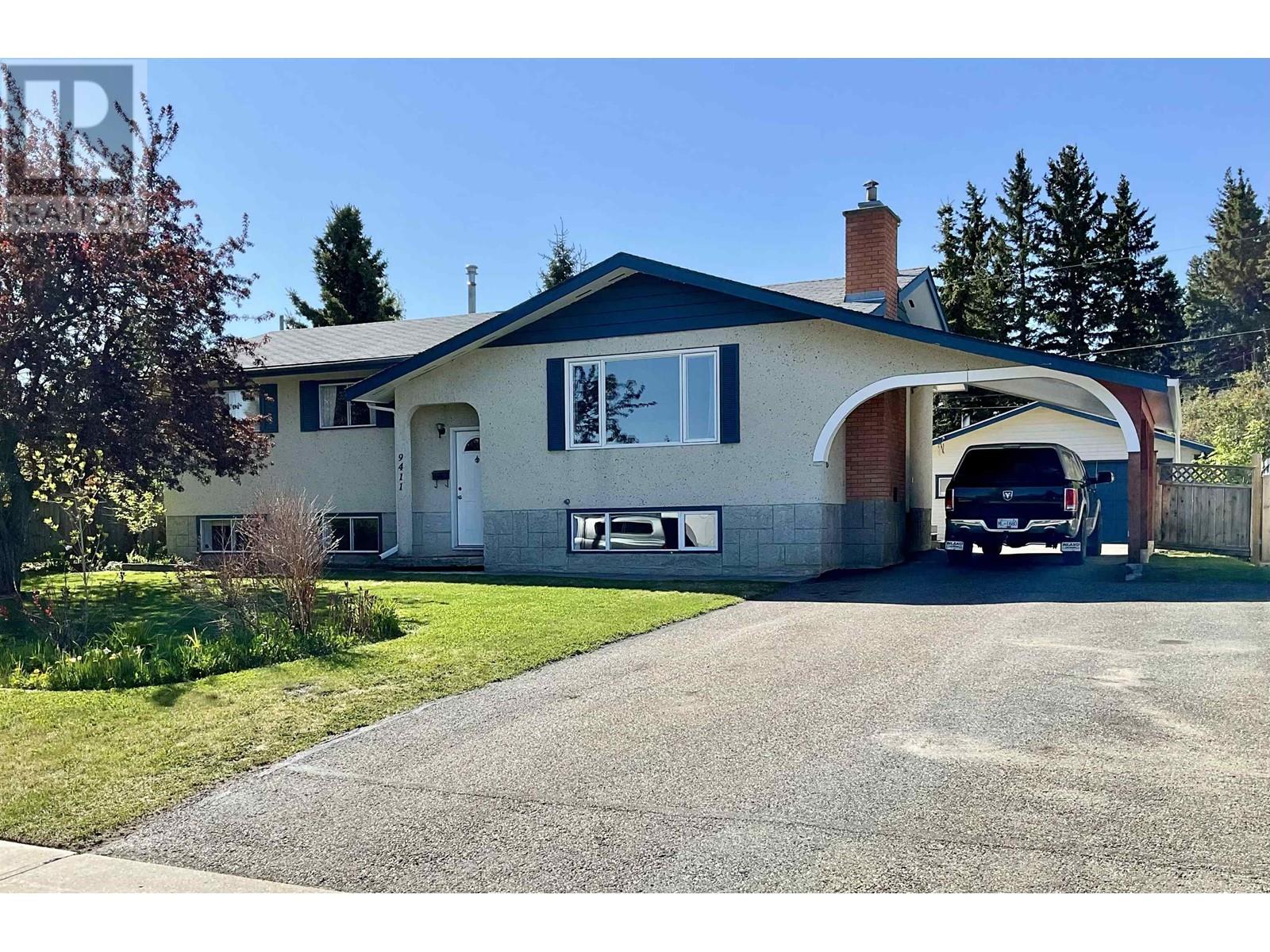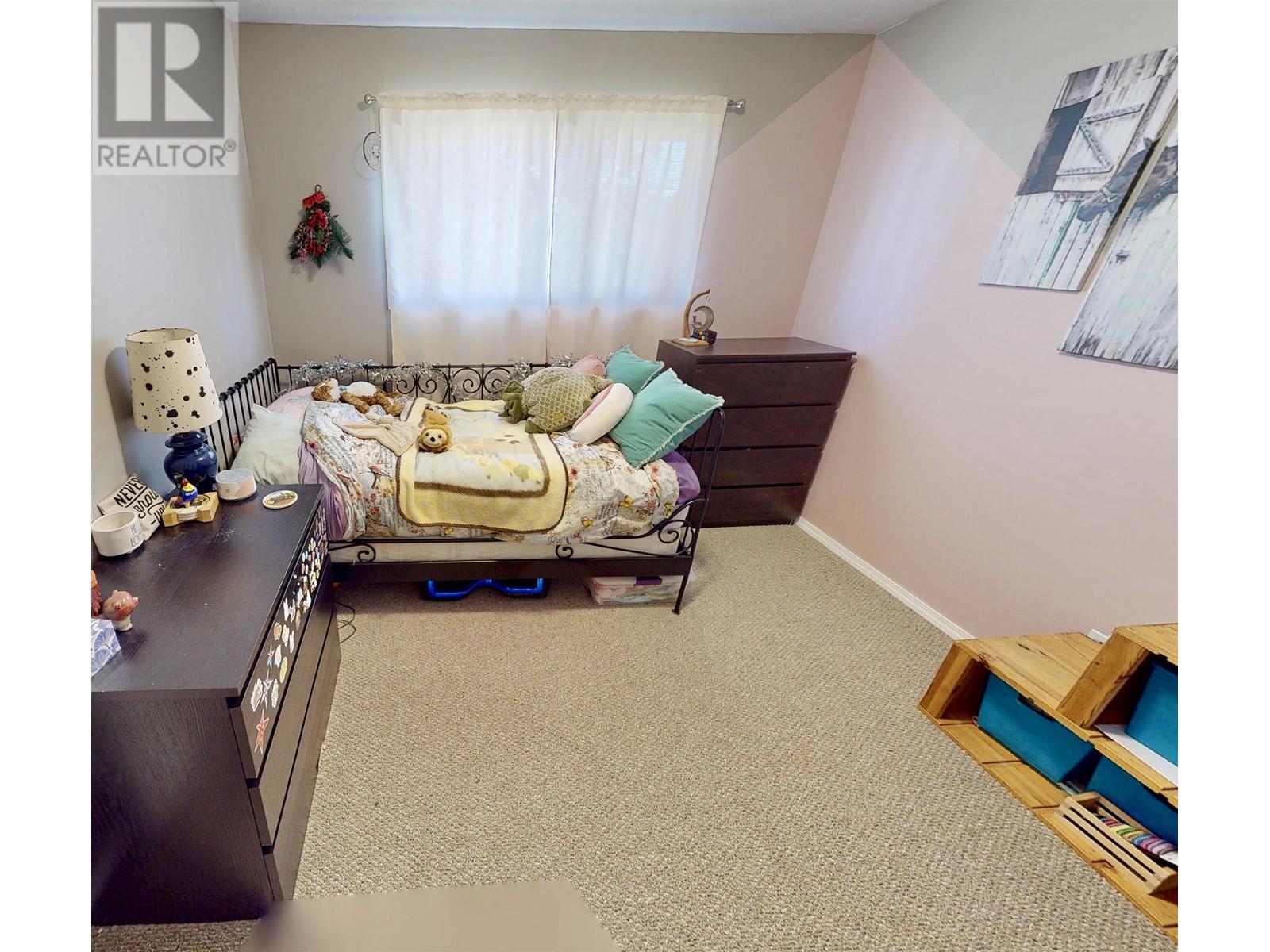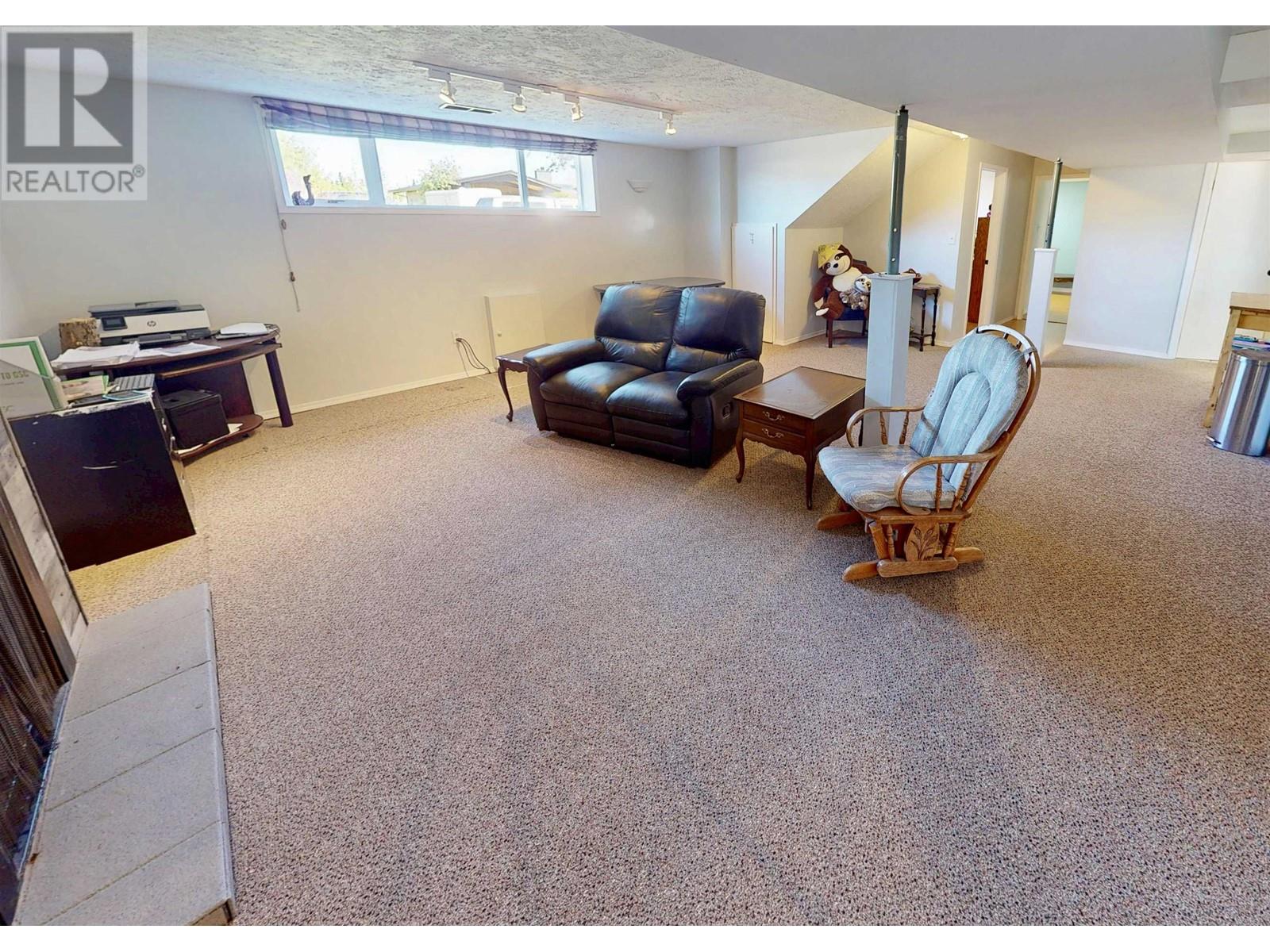5 Bedroom
2 Bathroom
2,400 ft2
Fireplace
Forced Air
$459,900
Nestled in beautiful Fort St John Estates and backing onto a park awaits this meticulously cared-for and updated 5-bedroom/2-bathroom home. The main floor showcases a good size updated kitchen with new appliances, tile floors and open concept to the dining area. Hardwood floors flow from the dining area into the large family room, perfect for entertaining. Discover three bedrooms on the main floor and a full 4-piece main bathroom with primary access, offering a fantastic family layout. Downstairs features a large recreation room, two more bedrooms (one used as office), a second 3-piece bathroom, and a great laundry room. Outside boasts a 24' x 24' heated garage, attached carport, paved driveway with room for the RV, a nicely landscaped backyard with access to the park out the back gate. (id:46156)
Property Details
|
MLS® Number
|
R3006434 |
|
Property Type
|
Single Family |
Building
|
Bathroom Total
|
2 |
|
Bedrooms Total
|
5 |
|
Appliances
|
Washer, Dryer, Refrigerator, Stove, Dishwasher |
|
Basement Development
|
Finished |
|
Basement Type
|
N/a (finished) |
|
Constructed Date
|
9999 |
|
Construction Style Attachment
|
Detached |
|
Fireplace Present
|
Yes |
|
Fireplace Total
|
1 |
|
Foundation Type
|
Concrete Perimeter |
|
Heating Type
|
Forced Air |
|
Roof Material
|
Asphalt Shingle |
|
Roof Style
|
Conventional |
|
Stories Total
|
2 |
|
Size Interior
|
2,400 Ft2 |
|
Type
|
House |
|
Utility Water
|
Municipal Water |
Parking
Land
|
Acreage
|
No |
|
Size Irregular
|
8760 |
|
Size Total
|
8760 Sqft |
|
Size Total Text
|
8760 Sqft |
Rooms
| Level |
Type |
Length |
Width |
Dimensions |
|
Basement |
Bedroom 4 |
8 ft |
11 ft |
8 ft x 11 ft |
|
Basement |
Bedroom 5 |
11 ft |
23 ft |
11 ft x 23 ft |
|
Basement |
Family Room |
21 ft |
23 ft |
21 ft x 23 ft |
|
Main Level |
Primary Bedroom |
11 ft |
13 ft |
11 ft x 13 ft |
|
Main Level |
Bedroom 2 |
10 ft |
10 ft |
10 ft x 10 ft |
|
Main Level |
Bedroom 3 |
8 ft |
10 ft |
8 ft x 10 ft |
|
Main Level |
Kitchen |
13 ft |
13 ft |
13 ft x 13 ft |
|
Main Level |
Dining Room |
11 ft |
11 ft |
11 ft x 11 ft |
|
Main Level |
Living Room |
13 ft |
22 ft |
13 ft x 22 ft |
https://www.realtor.ca/real-estate/28358448/9411-114-avenue-fort-st-john




























