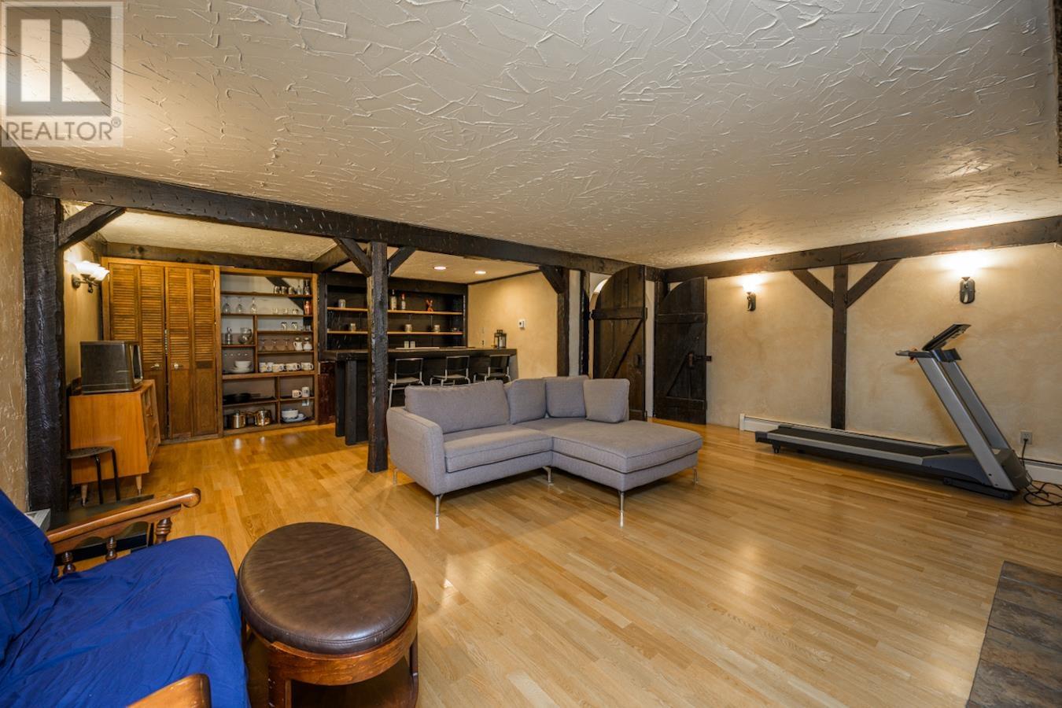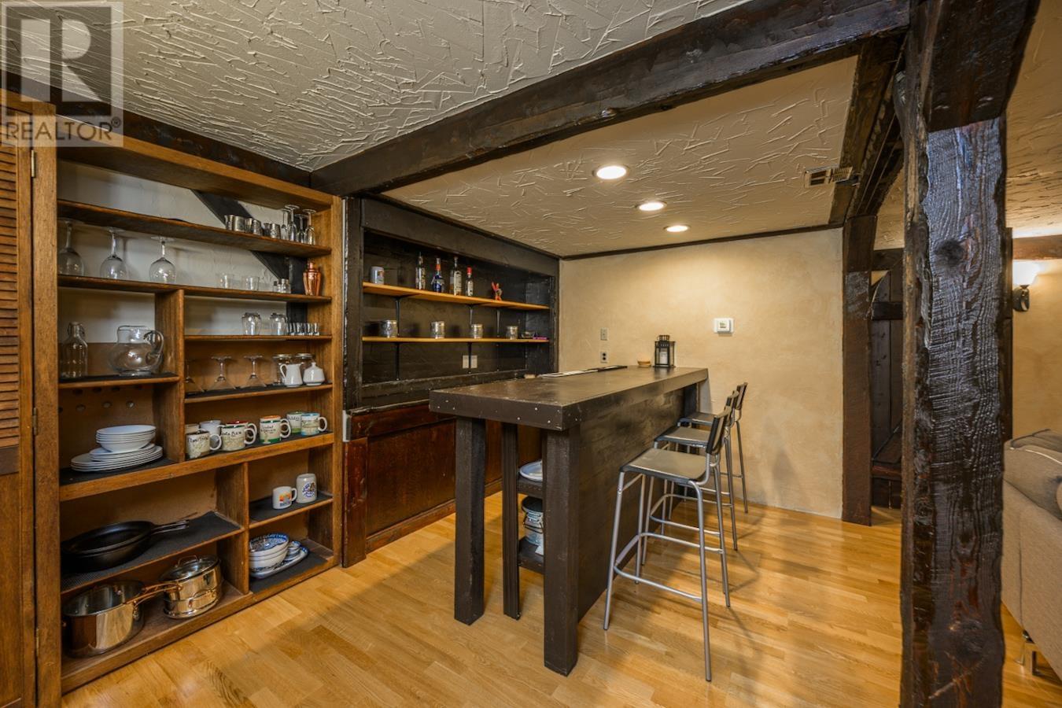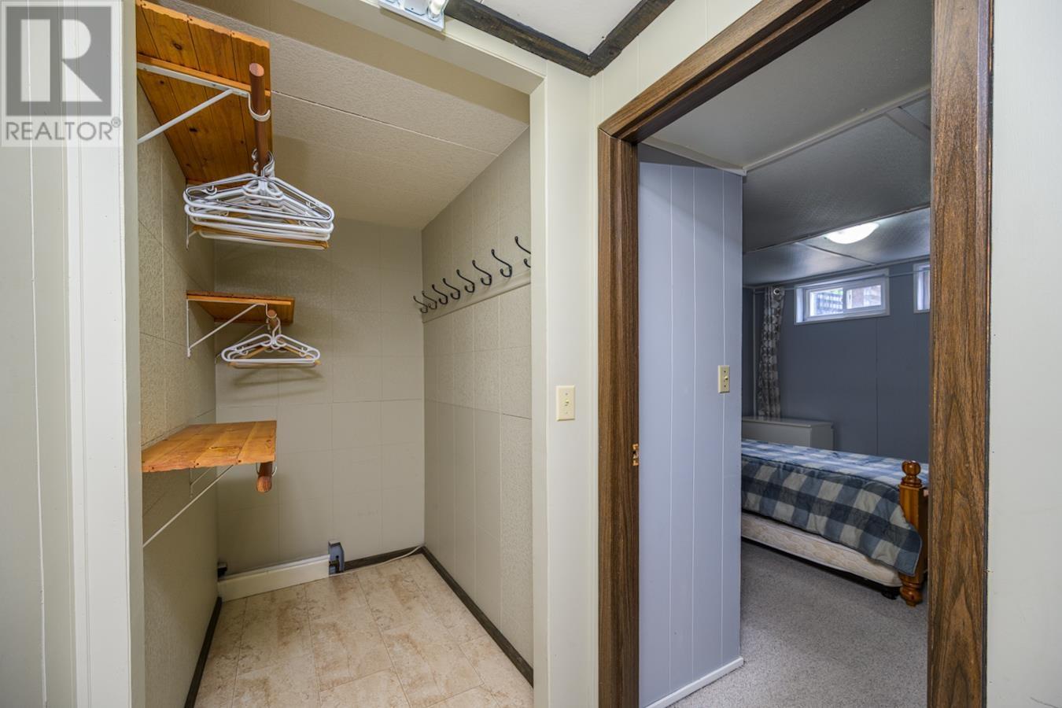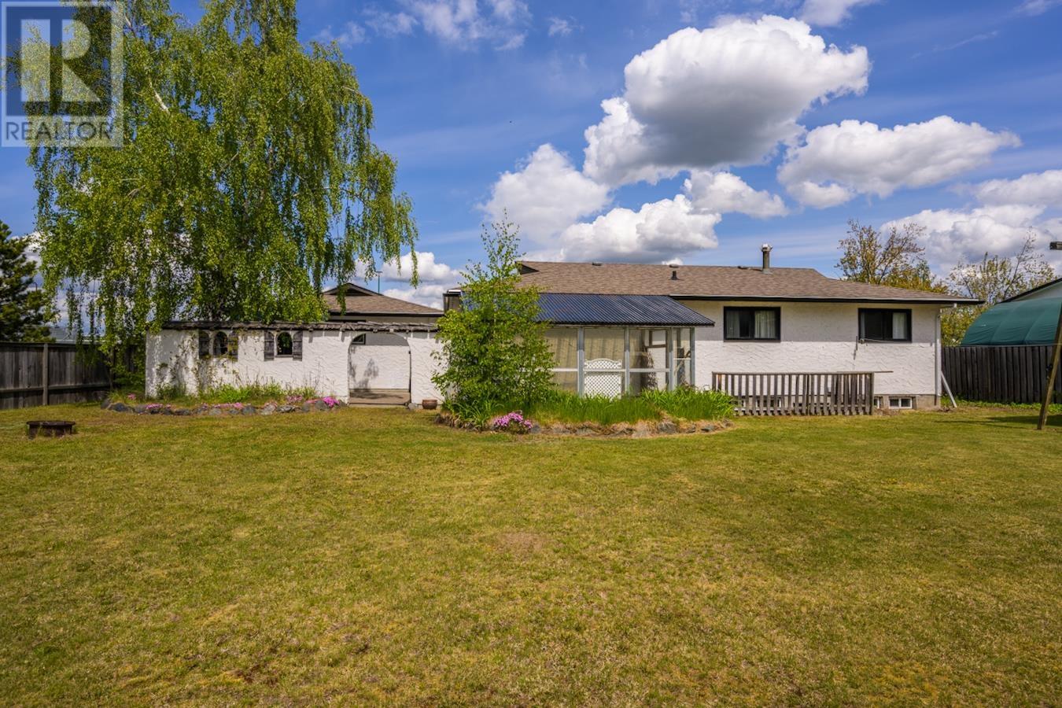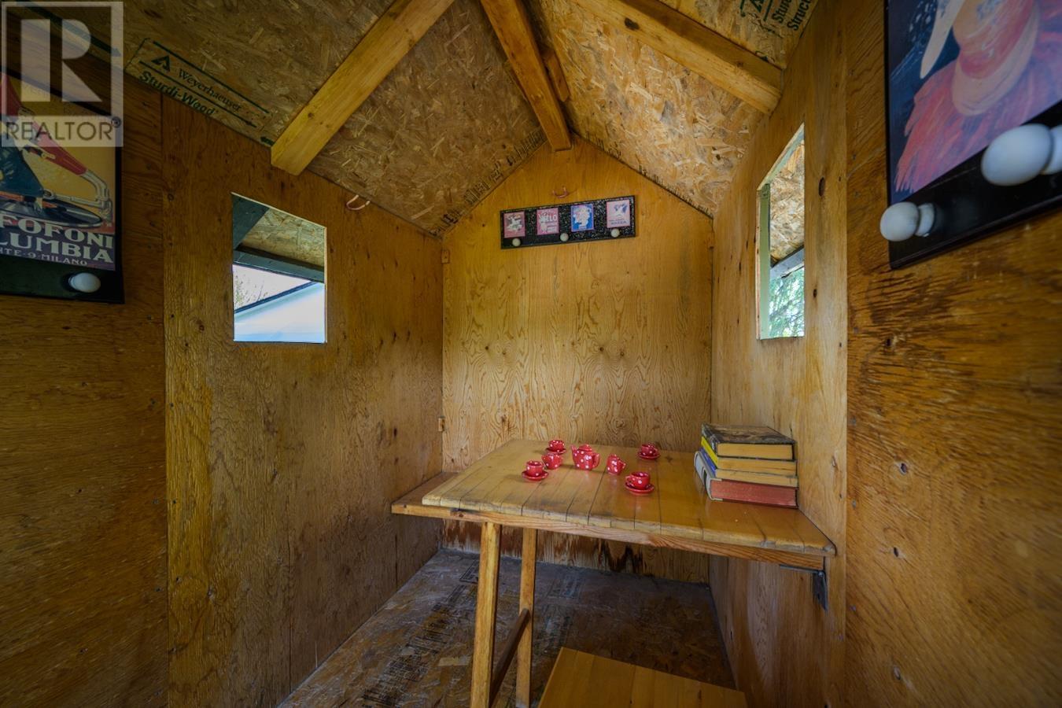4339 Eaglenest Crescent Prince George, British Columbia V2M 4Y5
4 Bedroom
3 Bathroom
3,060 ft2
Fireplace
Baseboard Heaters
$559,900
Perfectly located for families, this 4-bedroom, 3-bath home sits right next to a park and elementary school. The truly one-of-a-kind layout includes two inner courtyards that bring natural light and a sense of calm into the heart of the home. Situated on over 1/3 of an acre, the property also offers a fully fenced backyard and a detached double car garage. The basement features a second kitchen and could easily be suited, making it ideal for extended family or rental potential. A rare find in a prime, family-friendly location. (id:46156)
Open House
This property has open houses!
May
25
Sunday
Starts at:
11:00 am
Ends at:12:00 pm
Property Details
| MLS® Number | R3006367 |
| Property Type | Single Family |
Building
| Bathroom Total | 3 |
| Bedrooms Total | 4 |
| Basement Development | Finished |
| Basement Type | Full (finished) |
| Constructed Date | 1973 |
| Construction Style Attachment | Detached |
| Exterior Finish | Stucco |
| Fireplace Present | Yes |
| Fireplace Total | 2 |
| Foundation Type | Concrete Perimeter |
| Heating Fuel | Natural Gas |
| Heating Type | Baseboard Heaters |
| Roof Material | Asphalt Shingle |
| Roof Style | Conventional |
| Stories Total | 1 |
| Size Interior | 3,060 Ft2 |
| Type | House |
| Utility Water | Municipal Water |
Parking
| Detached Garage | |
| Garage | 2 |
| R V |
Land
| Acreage | No |
| Size Irregular | 14841 |
| Size Total | 14841 Sqft |
| Size Total Text | 14841 Sqft |
Rooms
| Level | Type | Length | Width | Dimensions |
|---|---|---|---|---|
| Basement | Living Room | 21 ft ,1 in | 24 ft ,3 in | 21 ft ,1 in x 24 ft ,3 in |
| Basement | Laundry Room | 9 ft ,4 in | 13 ft ,5 in | 9 ft ,4 in x 13 ft ,5 in |
| Basement | Kitchen | 7 ft ,9 in | 19 ft ,5 in | 7 ft ,9 in x 19 ft ,5 in |
| Basement | Bedroom 5 | 11 ft ,1 in | 12 ft ,1 in | 11 ft ,1 in x 12 ft ,1 in |
| Main Level | Living Room | 23 ft ,3 in | 15 ft ,1 in | 23 ft ,3 in x 15 ft ,1 in |
| Main Level | Foyer | 7 ft ,6 in | 4 ft ,7 in | 7 ft ,6 in x 4 ft ,7 in |
| Main Level | Bedroom 2 | 8 ft | 10 ft ,3 in | 8 ft x 10 ft ,3 in |
| Main Level | Bedroom 3 | 13 ft ,9 in | 13 ft ,1 in | 13 ft ,9 in x 13 ft ,1 in |
| Main Level | Bedroom 4 | 9 ft ,4 in | 10 ft ,9 in | 9 ft ,4 in x 10 ft ,9 in |
| Main Level | Dining Room | 9 ft ,4 in | 13 ft ,9 in | 9 ft ,4 in x 13 ft ,9 in |
| Main Level | Kitchen | 12 ft ,6 in | 19 ft ,7 in | 12 ft ,6 in x 19 ft ,7 in |
https://www.realtor.ca/real-estate/28358446/4339-eaglenest-crescent-prince-george

















