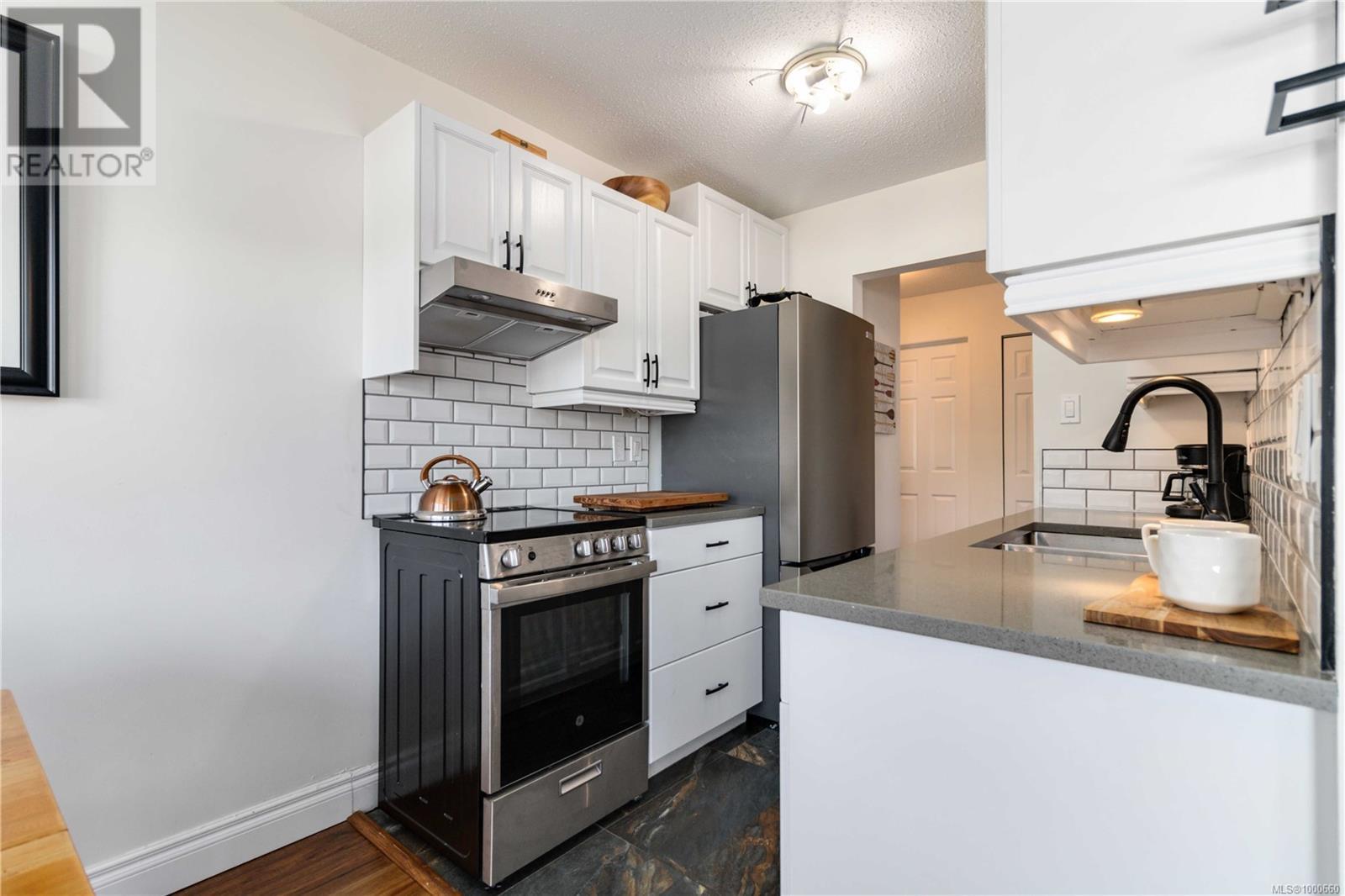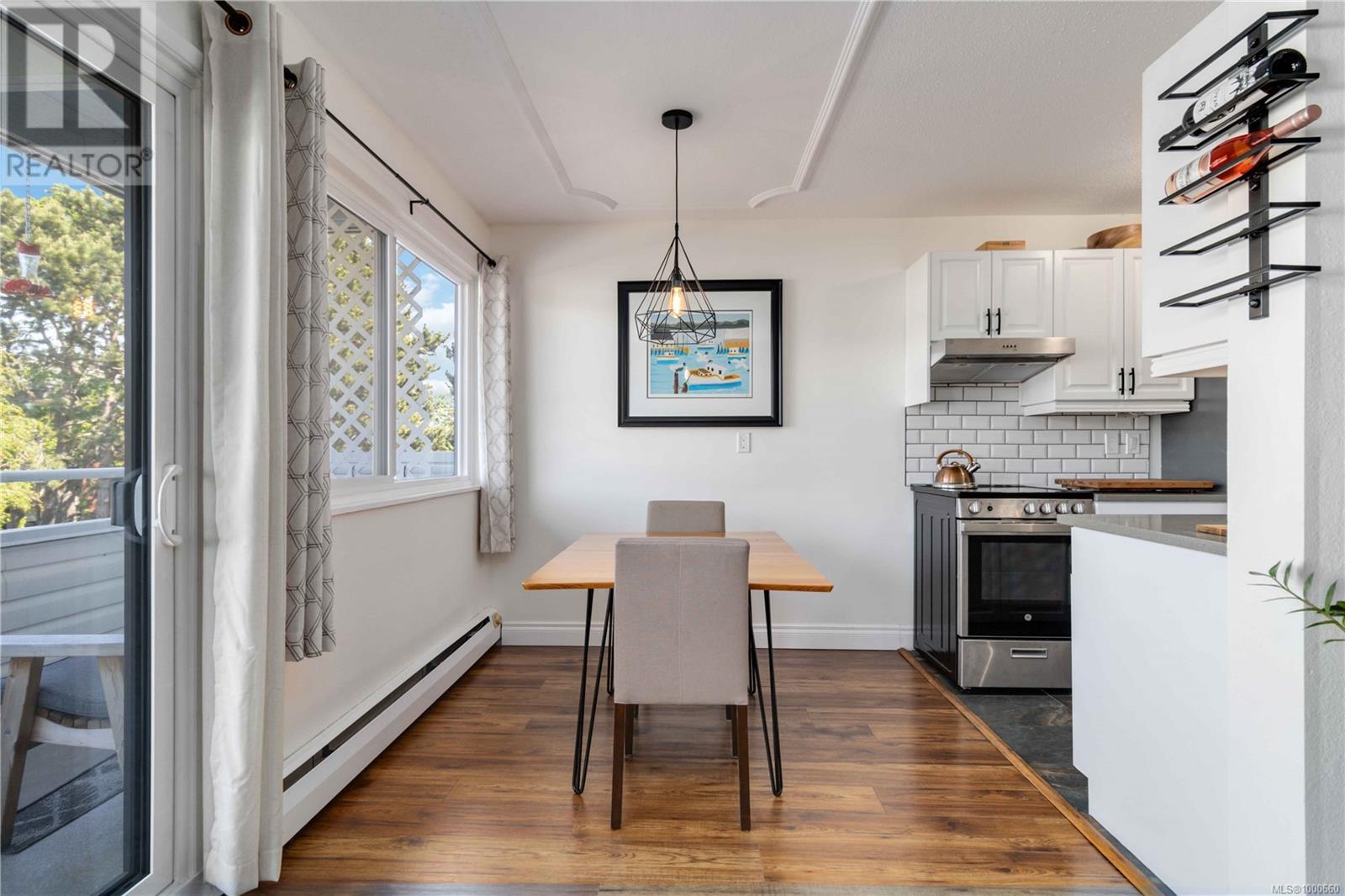215 2100 Granite St Oak Bay, British Columbia V8S 3G7
$495,000Maintenance,
$324.25 Monthly
Maintenance,
$324.25 MonthlyOpen House Sunday June 8 1:30-3PM - Welcome to Unit 215 at 2100 Granite Street—an updated, sun-filled 1-bedroom condo in the heart of South Oak Bay. This bright corner unit offers a functional layout with wide-plank flooring, large windows, and a peaceful private balcony surrounded by greenery. The kitchen features clean lines, new stainless steel appliances, and plenty of storage, flowing into a cozy living and dining area with an electric fireplace that adds warmth and ambiance—perfect for relaxing or entertaining. The spacious bedroom includes ample closet space, and the bathroom has been tastefully updated with modern fixtures. Located in the quiet, well-managed Granite House, this home includes separate storage, a bike room, and plenty of parking for both owners and guests, shared laundry, and beautifully landscaped grounds. The building features a new roof (2009), boiler (2024), and windows (2017). Heat and water are included in the strata fee. Just steps to Oak Bay Village, groceries, cafes, shops, and transit. This is an ideal home for first-time buyers, downsizers, or anyone seeking a low-maintenance lifestyle in one of Victoria’s most charming neighborhoods. Move-in ready and easy to show—book your private tour today! (id:46156)
Open House
This property has open houses!
1:30 pm
Ends at:3:00 pm
Property Details
| MLS® Number | 1000660 |
| Property Type | Single Family |
| Neigbourhood | South Oak Bay |
| Community Name | Granite House |
| Community Features | Pets Not Allowed, Family Oriented |
| Parking Space Total | 1 |
| Plan | Vis82 |
Building
| Bathroom Total | 1 |
| Bedrooms Total | 1 |
| Constructed Date | 1970 |
| Cooling Type | None |
| Fireplace Present | Yes |
| Fireplace Total | 1 |
| Heating Type | Baseboard Heaters |
| Size Interior | 755 Ft2 |
| Total Finished Area | 657 Sqft |
| Type | Apartment |
Parking
| Other |
Land
| Acreage | No |
| Size Irregular | 755 |
| Size Total | 755 Sqft |
| Size Total Text | 755 Sqft |
| Zoning Type | Residential |
Rooms
| Level | Type | Length | Width | Dimensions |
|---|---|---|---|---|
| Main Level | Balcony | 5 ft | 20 ft | 5 ft x 20 ft |
| Main Level | Bathroom | 4-Piece | ||
| Main Level | Primary Bedroom | 11 ft | 14 ft | 11 ft x 14 ft |
| Main Level | Living Room | 18 ft | 14 ft | 18 ft x 14 ft |
| Main Level | Kitchen | 7 ft | 7 ft | 7 ft x 7 ft |
| Main Level | Entrance | 7 ft | 8 ft | 7 ft x 8 ft |
| Main Level | Dining Room | 8 ft | 7 ft | 8 ft x 7 ft |
https://www.realtor.ca/real-estate/28358182/215-2100-granite-st-oak-bay-south-oak-bay




































