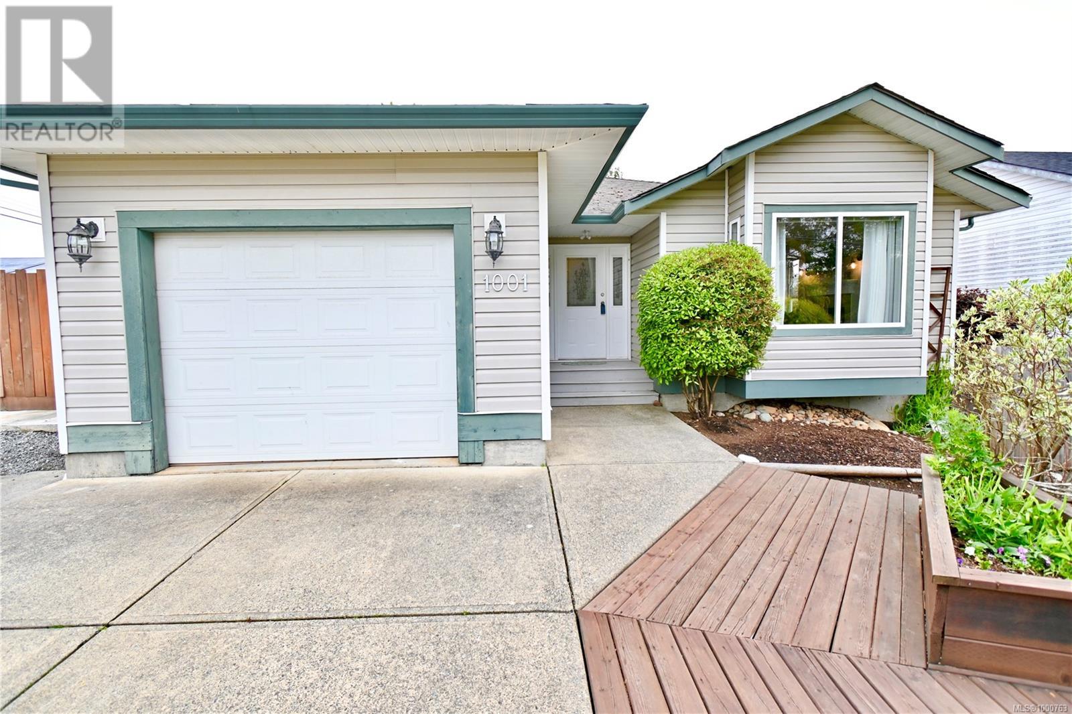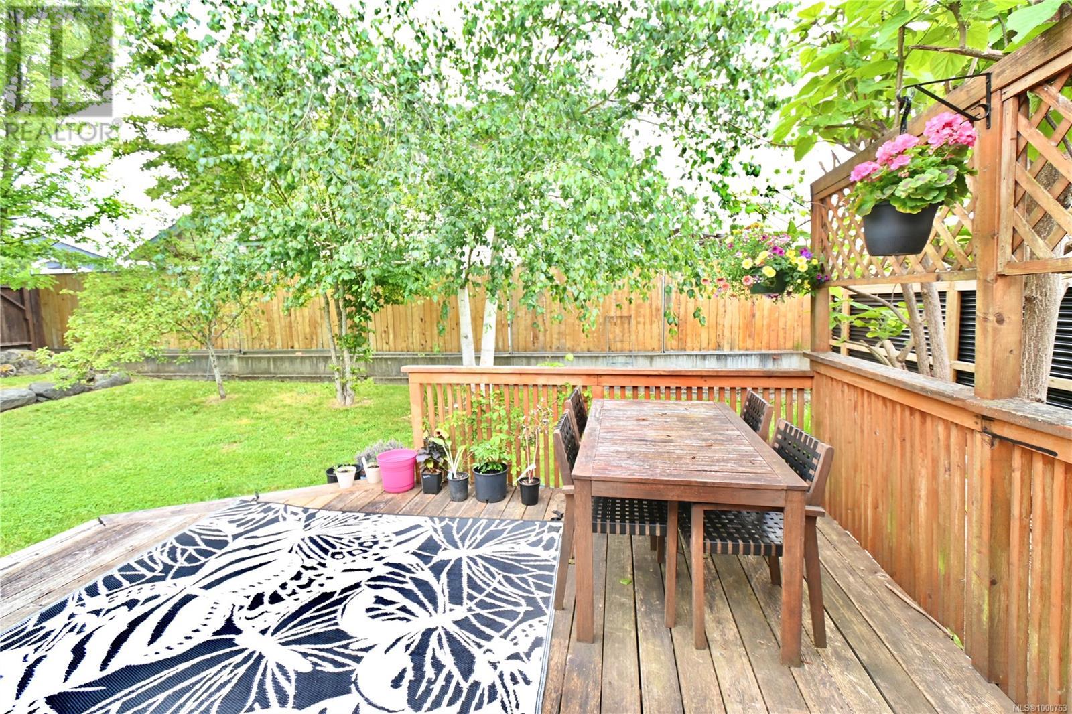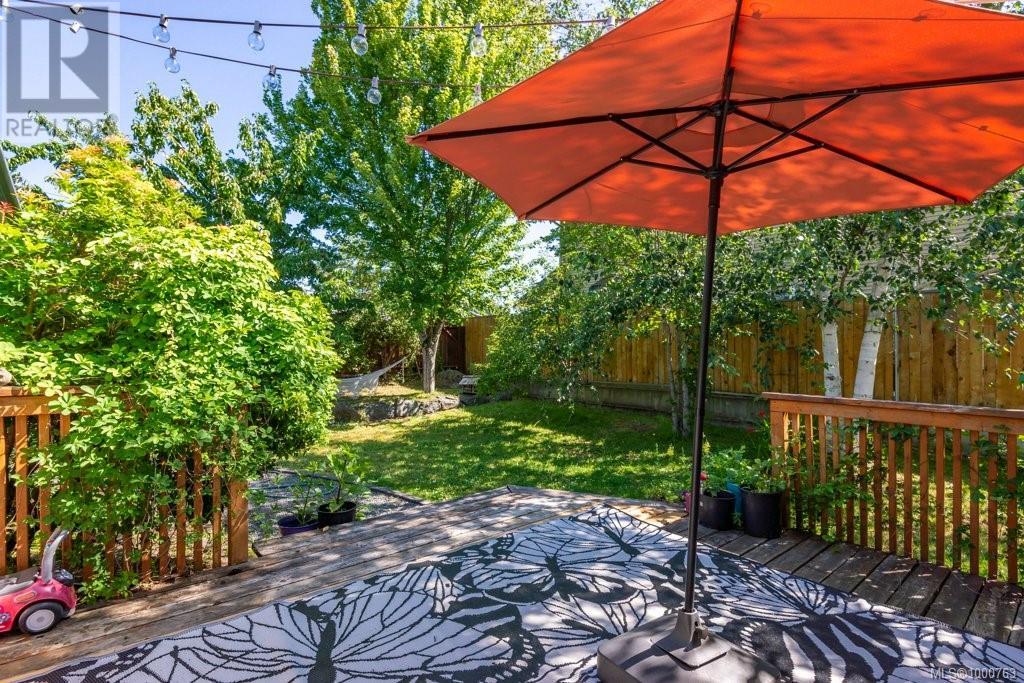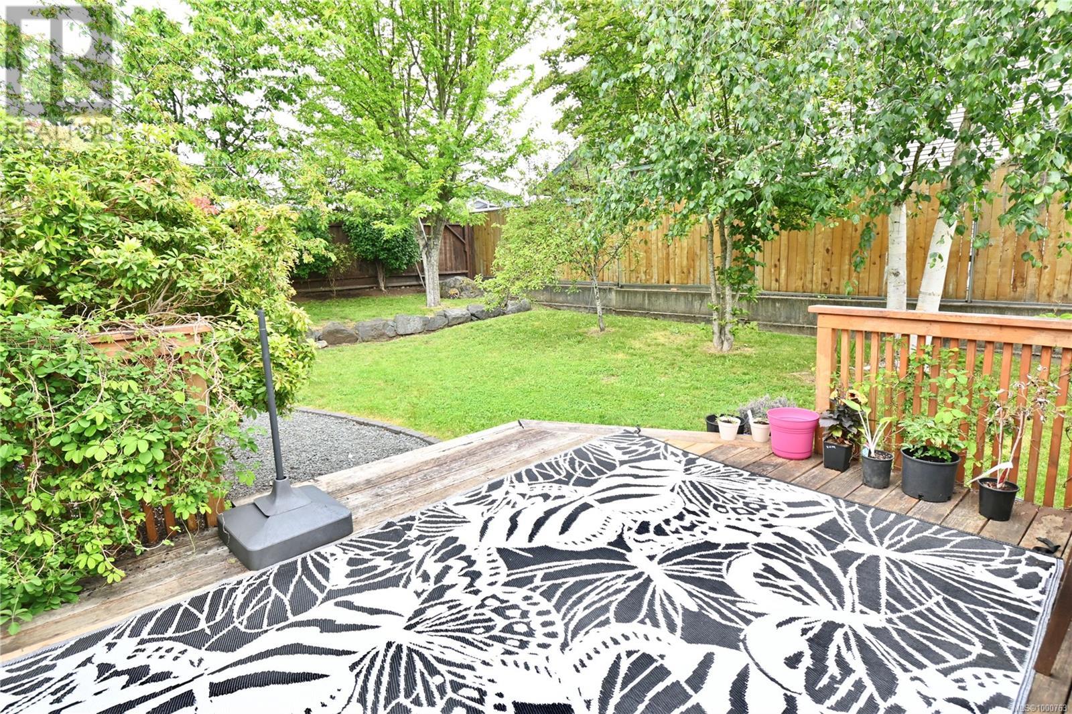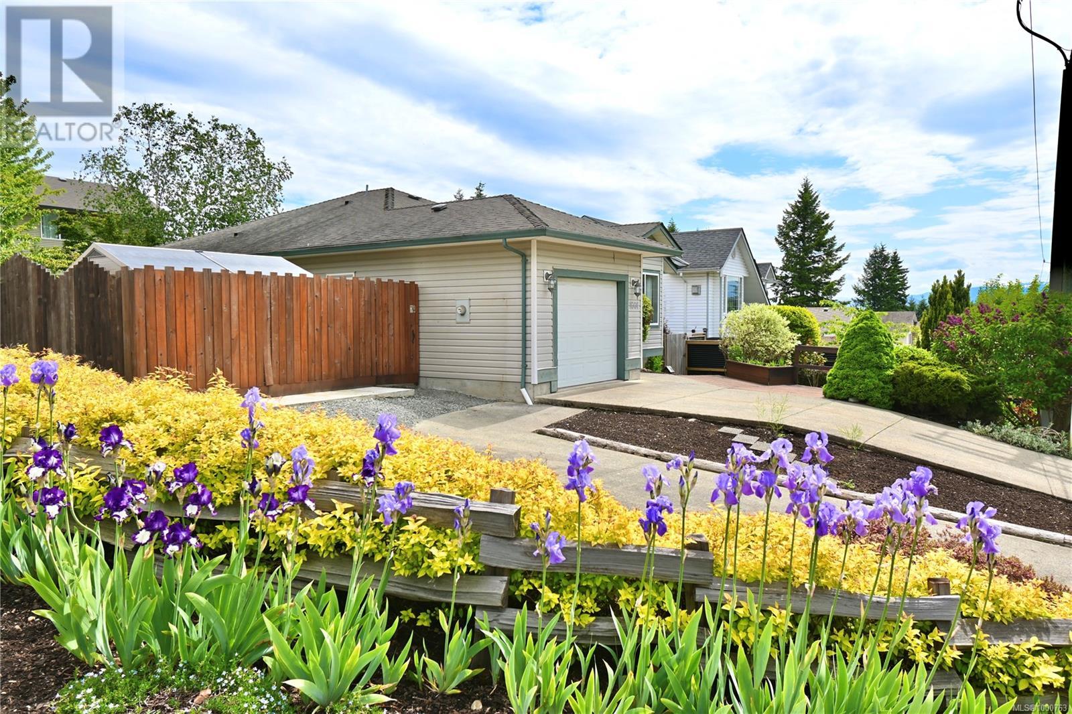2 Bedroom
2 Bathroom
1,223 ft2
Fireplace
None
Baseboard Heaters
$599,000
This rancher was built in 2003 and is nestled on a private corner lot in a very desirable area offering comfort and convenience. Enjoy the ease of one-level living with a functional kitchen and nook area which opens up to your private back yard oasis . A separate dining room located just off the living room is amazing for hosting family dinners. The beautifully landscaped front yard provides a tranquil space to relax while being low maintenance and the second driveway offers extra parking and backyard access. You will make plenty of memories and enjoy relaxation in your private backyard All of this with a great location with many amenities not far away. (id:46156)
Property Details
|
MLS® Number
|
1000763 |
|
Property Type
|
Single Family |
|
Neigbourhood
|
Campbell River Central |
|
Features
|
Corner Site, Other |
|
Parking Space Total
|
3 |
|
View Type
|
Mountain View |
Building
|
Bathroom Total
|
2 |
|
Bedrooms Total
|
2 |
|
Appliances
|
Refrigerator, Stove, Washer, Dryer |
|
Constructed Date
|
2003 |
|
Cooling Type
|
None |
|
Fireplace Present
|
Yes |
|
Fireplace Total
|
1 |
|
Heating Fuel
|
Electric |
|
Heating Type
|
Baseboard Heaters |
|
Size Interior
|
1,223 Ft2 |
|
Total Finished Area
|
1223 Sqft |
|
Type
|
House |
Parking
Land
|
Access Type
|
Road Access |
|
Acreage
|
No |
|
Size Irregular
|
6534 |
|
Size Total
|
6534 Sqft |
|
Size Total Text
|
6534 Sqft |
|
Zoning Description
|
Ri |
|
Zoning Type
|
Residential |
Rooms
| Level |
Type |
Length |
Width |
Dimensions |
|
Main Level |
Bathroom |
|
|
4-Piece |
|
Main Level |
Ensuite |
|
|
2-Piece |
|
Main Level |
Bedroom |
|
|
12'5 x 8'10 |
|
Main Level |
Primary Bedroom |
|
|
11'11 x 11'3 |
|
Main Level |
Living Room |
|
|
16'3 x 12'11 |
|
Main Level |
Dining Room |
|
|
8'6 x 11'9 |
|
Main Level |
Dining Nook |
|
|
6'4 x 16'6 |
|
Main Level |
Kitchen |
11 ft |
|
11 ft x Measurements not available |
https://www.realtor.ca/real-estate/28358072/1001-shellbourne-blvd-campbell-river-campbell-river-central


