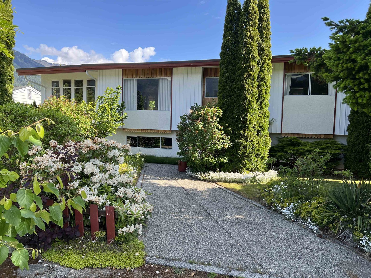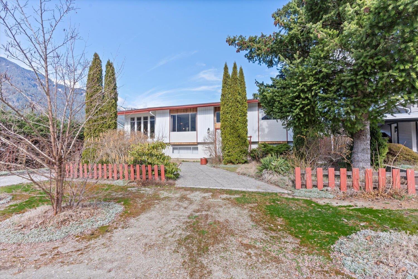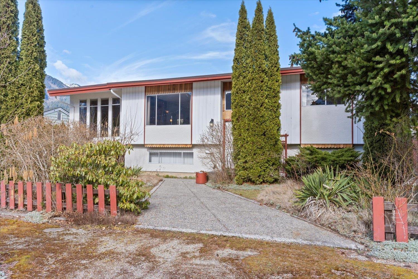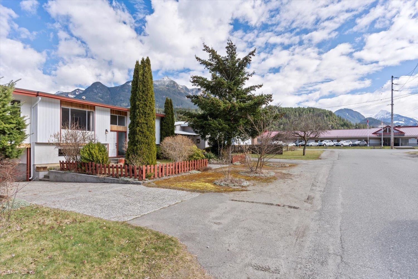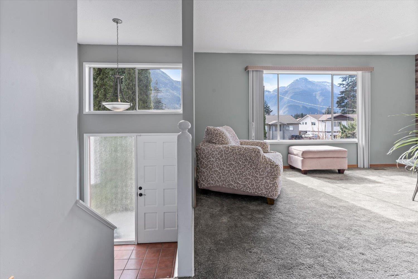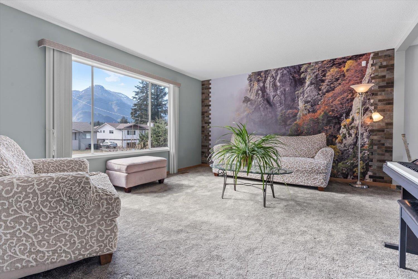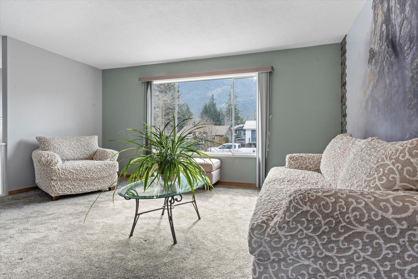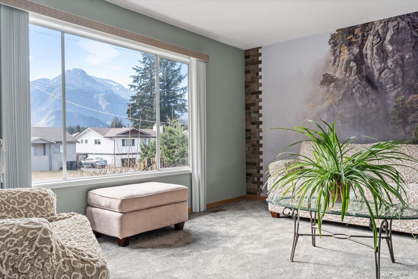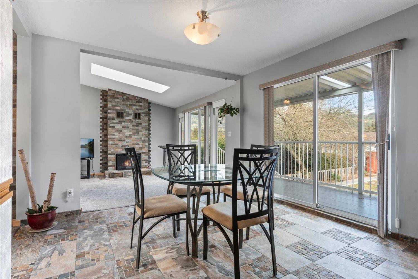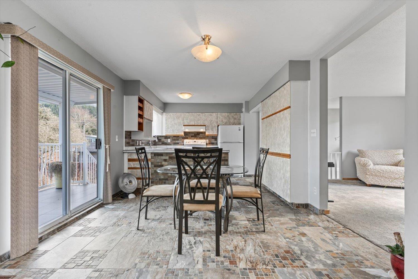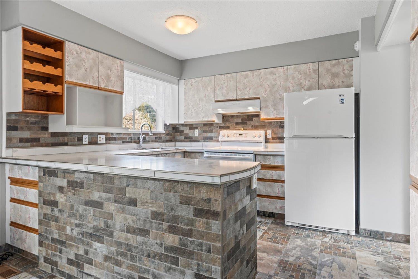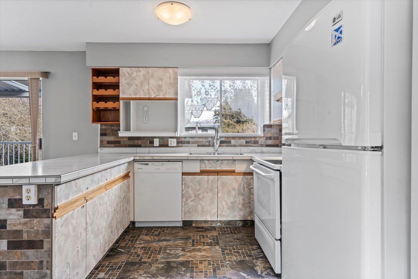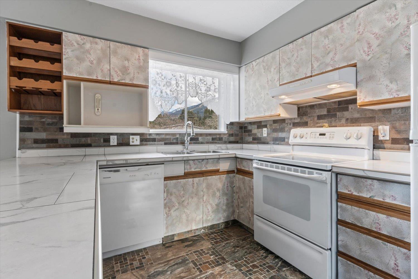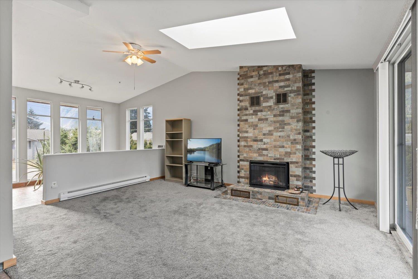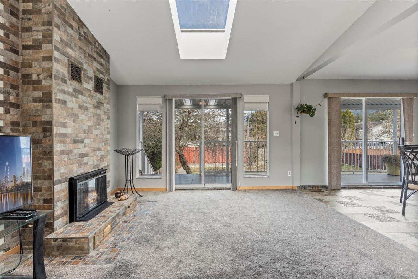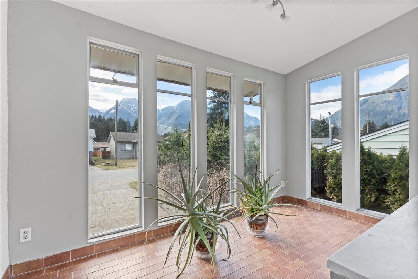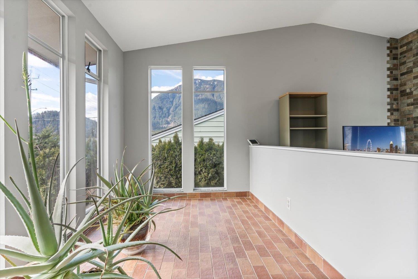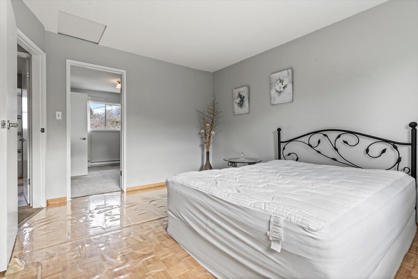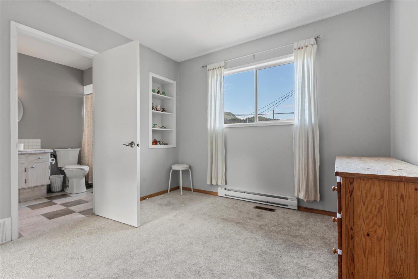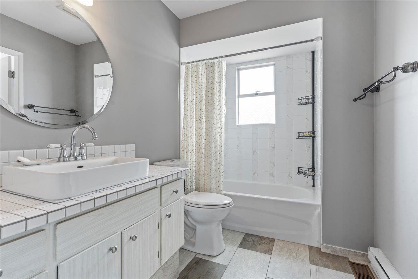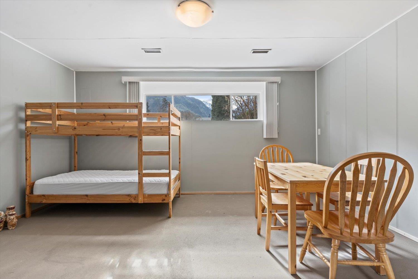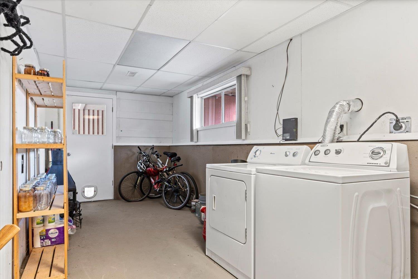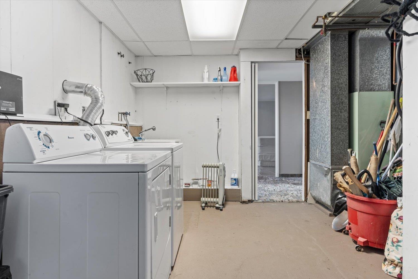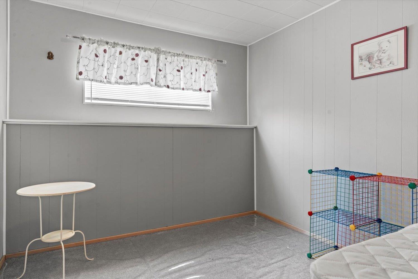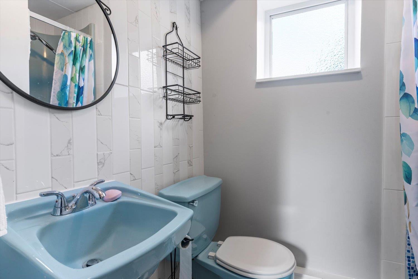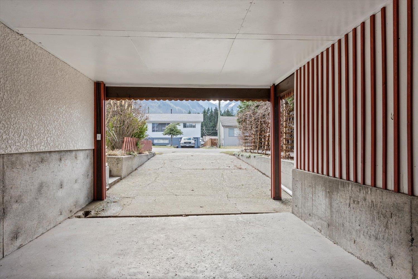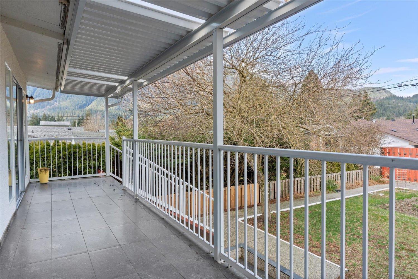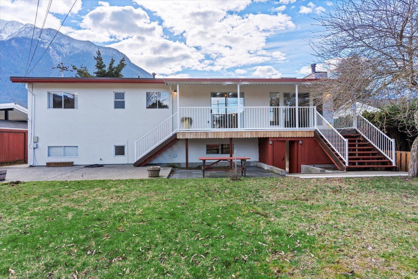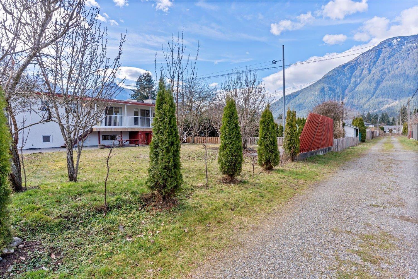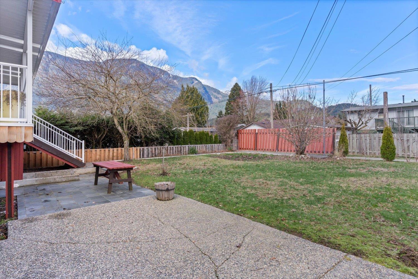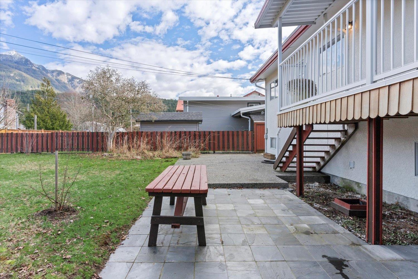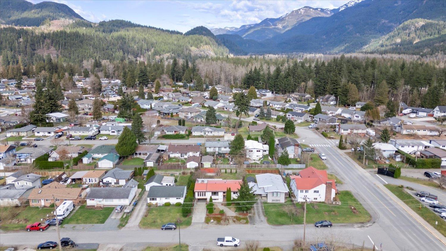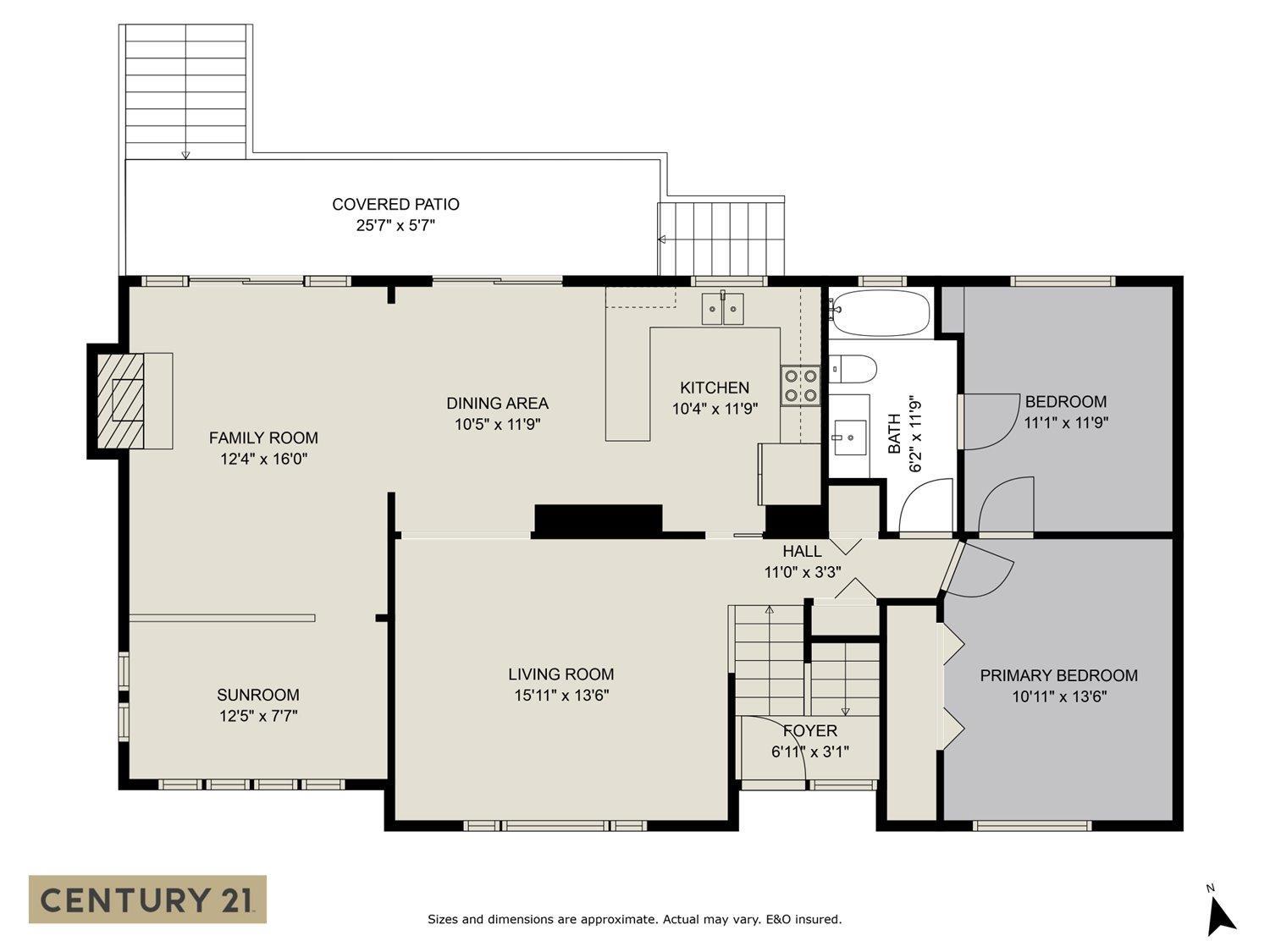4 Bedroom
2 Bathroom
2,266 ft2
Split Level Entry
Fireplace
Forced Air
$649,000
This detached split-level home boasts 4 bedroooms, 2 full bathrooms and two generous living areas. A large rec room is a great space for relaxation or for the kids to have their own hang-out. Large lot located just steps from the elementary school and a short walk to the high school. A great jumping spot for the outdoor enthusiast: walk to town, nature walking trails, the Fraser and Coquihalla rivers and the golf course. This home has a lot to offer. * PREC - Personal Real Estate Corporation (id:46156)
Property Details
|
MLS® Number
|
R3006041 |
|
Property Type
|
Single Family |
Building
|
Bathroom Total
|
2 |
|
Bedrooms Total
|
4 |
|
Appliances
|
Washer, Dryer, Refrigerator, Stove, Dishwasher |
|
Architectural Style
|
Split Level Entry |
|
Basement Development
|
Partially Finished |
|
Basement Type
|
Unknown (partially Finished) |
|
Constructed Date
|
1971 |
|
Construction Style Attachment
|
Detached |
|
Fireplace Present
|
Yes |
|
Fireplace Total
|
1 |
|
Heating Fuel
|
Natural Gas |
|
Heating Type
|
Forced Air |
|
Stories Total
|
2 |
|
Size Interior
|
2,266 Ft2 |
|
Type
|
House |
Parking
Land
|
Acreage
|
No |
|
Size Frontage
|
196 Ft ,10 In |
|
Size Irregular
|
6600 |
|
Size Total
|
6600 Sqft |
|
Size Total Text
|
6600 Sqft |
Rooms
| Level |
Type |
Length |
Width |
Dimensions |
|
Lower Level |
Bedroom 3 |
11 ft ,1 in |
11 ft ,1 in |
11 ft ,1 in x 11 ft ,1 in |
|
Lower Level |
Bedroom 4 |
11 ft ,9 in |
13 ft ,5 in |
11 ft ,9 in x 13 ft ,5 in |
|
Lower Level |
Recreational, Games Room |
15 ft ,2 in |
15 ft ,6 in |
15 ft ,2 in x 15 ft ,6 in |
|
Lower Level |
Utility Room |
11 ft ,3 in |
20 ft ,6 in |
11 ft ,3 in x 20 ft ,6 in |
|
Main Level |
Foyer |
4 ft ,3 in |
6 ft ,7 in |
4 ft ,3 in x 6 ft ,7 in |
|
Main Level |
Living Room |
13 ft ,4 in |
16 ft ,4 in |
13 ft ,4 in x 16 ft ,4 in |
|
Main Level |
Kitchen |
11 ft ,5 in |
9 ft ,5 in |
11 ft ,5 in x 9 ft ,5 in |
|
Main Level |
Dining Room |
11 ft ,5 in |
11 ft ,1 in |
11 ft ,5 in x 11 ft ,1 in |
|
Main Level |
Flex Space |
7 ft ,1 in |
12 ft ,1 in |
7 ft ,1 in x 12 ft ,1 in |
|
Main Level |
Bedroom 2 |
11 ft ,5 in |
10 ft |
11 ft ,5 in x 10 ft |
|
Main Level |
Primary Bedroom |
13 ft ,5 in |
11 ft ,1 in |
13 ft ,5 in x 11 ft ,1 in |
https://www.realtor.ca/real-estate/28357715/577-rupert-street-hope-hope


